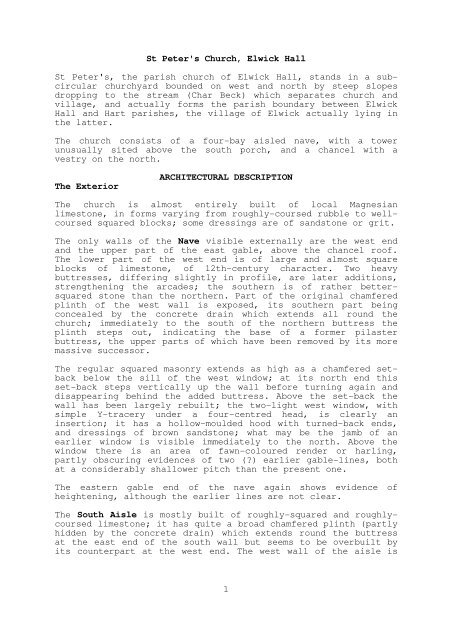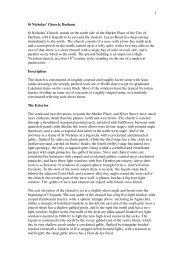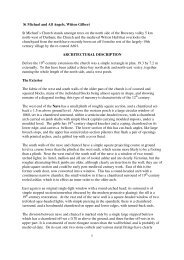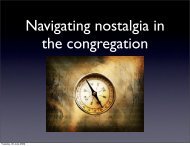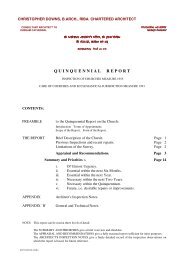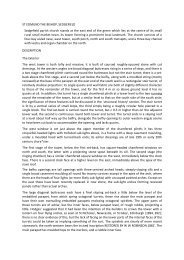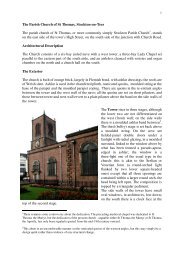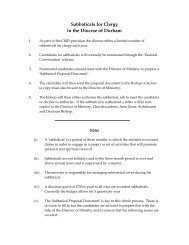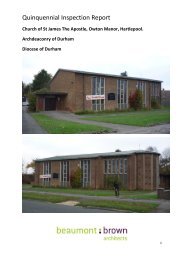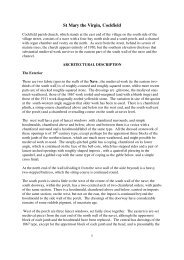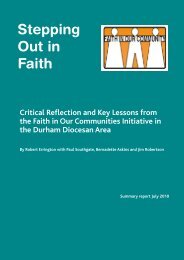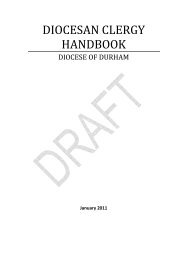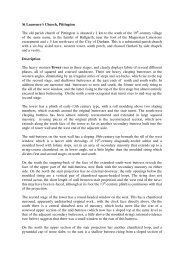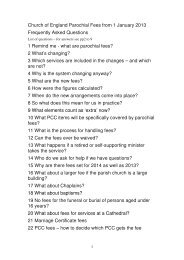1 St Peter's Church, Elwick Hall St Peter's, the parish church of ...
1 St Peter's Church, Elwick Hall St Peter's, the parish church of ...
1 St Peter's Church, Elwick Hall St Peter's, the parish church of ...
You also want an ePaper? Increase the reach of your titles
YUMPU automatically turns print PDFs into web optimized ePapers that Google loves.
<strong>St</strong> <strong>Peter's</strong> <strong>Church</strong>, <strong>Elwick</strong> <strong>Hall</strong><br />
<strong>St</strong> <strong>Peter's</strong>, <strong>the</strong> <strong>parish</strong> <strong>church</strong> <strong>of</strong> <strong>Elwick</strong> <strong>Hall</strong>, stands in a subcircular<br />
<strong>church</strong>yard bounded on west and north by steep slopes<br />
dropping to <strong>the</strong> stream (Char Beck) which separates <strong>church</strong> and<br />
village, and actually forms <strong>the</strong> <strong>parish</strong> boundary between <strong>Elwick</strong><br />
<strong>Hall</strong> and Hart <strong>parish</strong>es, <strong>the</strong> village <strong>of</strong> <strong>Elwick</strong> actually lying in<br />
<strong>the</strong> latter.<br />
The <strong>church</strong> consists <strong>of</strong> a four-bay aisled nave, with a tower<br />
unusually sited above <strong>the</strong> south porch, and a chancel with a<br />
vestry on <strong>the</strong> north.<br />
The Exterior<br />
ARCHITECTURAL DESCRIPTION<br />
The <strong>church</strong> is almost entirely built <strong>of</strong> local Magnesian<br />
limestone, in forms varying from roughly-coursed rubble to wellcoursed<br />
squared blocks; some dressings are <strong>of</strong> sandstone or grit.<br />
The only walls <strong>of</strong> <strong>the</strong> Nave visible externally are <strong>the</strong> west end<br />
and <strong>the</strong> upper part <strong>of</strong> <strong>the</strong> east gable, above <strong>the</strong> chancel ro<strong>of</strong>.<br />
The lower part <strong>of</strong> <strong>the</strong> west end is <strong>of</strong> large and almost square<br />
blocks <strong>of</strong> limestone, <strong>of</strong> 12th-century character. Two heavy<br />
buttresses, differing slightly in pr<strong>of</strong>ile, are later additions,<br />
streng<strong>the</strong>ning <strong>the</strong> arcades; <strong>the</strong> sou<strong>the</strong>rn is <strong>of</strong> ra<strong>the</strong>r bettersquared<br />
stone than <strong>the</strong> nor<strong>the</strong>rn. Part <strong>of</strong> <strong>the</strong> original chamfered<br />
plinth <strong>of</strong> <strong>the</strong> west wall is exposed, its sou<strong>the</strong>rn part being<br />
concealed by <strong>the</strong> concrete drain which extends all round <strong>the</strong><br />
<strong>church</strong>; immediately to <strong>the</strong> south <strong>of</strong> <strong>the</strong> nor<strong>the</strong>rn buttress <strong>the</strong><br />
plinth steps out, indicating <strong>the</strong> base <strong>of</strong> a former pilaster<br />
buttress, <strong>the</strong> upper parts <strong>of</strong> which have been removed by its more<br />
massive successor.<br />
The regular squared masonry extends as high as a chamfered setback<br />
below <strong>the</strong> sill <strong>of</strong> <strong>the</strong> west window; at its north end this<br />
set-back steps vertically up <strong>the</strong> wall before turning again and<br />
disappearing behind <strong>the</strong> added buttress. Above <strong>the</strong> set-back <strong>the</strong><br />
wall has been largely rebuilt; <strong>the</strong> two-light west window, with<br />
simple Y-tracery under a four-centred head, is clearly an<br />
insertion; it has a hollow-moulded hood with turned-back ends,<br />
and dressings <strong>of</strong> brown sandstone; what may be <strong>the</strong> jamb <strong>of</strong> an<br />
earlier window is visible immediately to <strong>the</strong> north. Above <strong>the</strong><br />
window <strong>the</strong>re is an area <strong>of</strong> fawn-coloured render or harling,<br />
partly obscuring evidences <strong>of</strong> two () earlier gable-lines, both<br />
at a considerably shallower pitch than <strong>the</strong> present one.<br />
The eastern gable end <strong>of</strong> <strong>the</strong> nave again shows evidence <strong>of</strong><br />
heightening, although <strong>the</strong> earlier lines are not clear.<br />
The South Aisle is mostly built <strong>of</strong> roughly-squared and roughlycoursed<br />
limestone; it has quite a broad chamfered plinth (partly<br />
hidden by <strong>the</strong> concrete drain) which extends round <strong>the</strong> buttress<br />
at <strong>the</strong> east end <strong>of</strong> <strong>the</strong> south wall but seems to be overbuilt by<br />
its counterpart at <strong>the</strong> west end. The west wall <strong>of</strong> <strong>the</strong> aisle is<br />
1
heavily mortared, and has <strong>the</strong> boiler-house chimney built against<br />
it; it is partly <strong>of</strong> coursed rubble, but just above <strong>the</strong> plinth is<br />
a course <strong>of</strong> large squared limestone blocks (re-used), one <strong>of</strong><br />
which has faint incisions on it, possibly <strong>the</strong> stepped base <strong>of</strong> a<br />
cross slab grave-cover. The plinth is broken away where it<br />
approaches <strong>the</strong> south-west buttress, suggesting that <strong>the</strong> angle <strong>of</strong><br />
<strong>the</strong> aisle may have been rebuilt when <strong>the</strong> buttress was added.<br />
The south wall <strong>of</strong> <strong>the</strong> aisle contains a number <strong>of</strong> interesting<br />
features. The section west <strong>of</strong> <strong>the</strong> tower has a lancet window (<strong>the</strong><br />
only medieval window to survive intact in <strong>the</strong> whole <strong>church</strong>),<br />
with a simple chamfered surround; its dressings, <strong>of</strong> limestone,<br />
are ra<strong>the</strong>r battered. Below this window is a ragged break in <strong>the</strong><br />
plinth, <strong>of</strong> uncertain significance. East <strong>of</strong> <strong>the</strong> lancet is a<br />
second slightly smaller window, now blocked; its head, badly<br />
damaged, appears to have been <strong>of</strong> lancet form, but its chamfered<br />
jambs are largely <strong>of</strong> blocks <strong>of</strong> gritstone, not seen elsewhere in<br />
<strong>the</strong> <strong>church</strong>; in view <strong>of</strong> <strong>the</strong> fact that local quarries were clearly<br />
operating by <strong>the</strong> later 12th century, <strong>the</strong>y might be re-used<br />
material from a pre-Norman building.<br />
The section <strong>of</strong> <strong>the</strong> wall east <strong>of</strong> <strong>the</strong> tower has a 19th-century<br />
window <strong>of</strong> three elliptical-arched lights under a square-head,<br />
and a hollow-moulded hood with turned-back ends; on ei<strong>the</strong>r side<br />
<strong>of</strong> this are remains <strong>of</strong> earlier windows, <strong>of</strong> similar character to<br />
<strong>the</strong> two in <strong>the</strong> south wall <strong>of</strong> <strong>the</strong> chancel, although insufficient<br />
survives <strong>of</strong> ei<strong>the</strong>r to determine whe<strong>the</strong>r <strong>the</strong>y were <strong>of</strong> two or<br />
three lights. Fur<strong>the</strong>r west is a blocked lancet, similar in<br />
proportions and materials to <strong>the</strong> intact one in <strong>the</strong> western part<br />
<strong>of</strong> <strong>the</strong> aisle. The squat buttress at <strong>the</strong> east end <strong>of</strong> <strong>the</strong> wall is<br />
built <strong>of</strong> squared limestone blocks; its plinth is continuous with<br />
that <strong>of</strong> <strong>the</strong> aisle.<br />
The east end <strong>of</strong> <strong>the</strong> aisle, again <strong>of</strong> roughly-coursed and roughlysquared<br />
stone, has a two-light window <strong>of</strong> <strong>the</strong> same type as those<br />
in <strong>the</strong> west end and <strong>the</strong> north aisle; to <strong>the</strong> north <strong>of</strong> it is an<br />
apparent straight joint, probably <strong>the</strong> south-east angle <strong>of</strong> <strong>the</strong><br />
original nave. Below <strong>the</strong> window is an area <strong>of</strong> irregular rubble,<br />
perhaps <strong>the</strong> former access to a vault. Above <strong>the</strong> window is a<br />
chamfered set-back, rising gently northwards, that appears to<br />
mark an earlier ro<strong>of</strong>-line.<br />
The north and west walls <strong>of</strong> <strong>the</strong> North Aisle are <strong>of</strong> coursed<br />
roughly-squared stone, ra<strong>the</strong>r heavily mortared; <strong>the</strong> east wall is<br />
concealed by <strong>the</strong> added vestry. The west wall has a section <strong>of</strong><br />
old chamfered plinth (ra<strong>the</strong>r like that <strong>of</strong> <strong>the</strong> chancel, and<br />
considerably narrower than that <strong>of</strong> <strong>the</strong> south aisle); it has been<br />
cut away before it reaches <strong>the</strong> north-west angle; to <strong>the</strong> south it<br />
terminates short <strong>of</strong> <strong>the</strong> added buttress, against an apparent<br />
vertical feature (two aligned blocks and an oddly projecting<br />
stone) that may denote an earlier buttress, although how this<br />
relates to <strong>the</strong> evidence on <strong>the</strong> south side <strong>of</strong> its successor is<br />
not clear. Above <strong>the</strong>re are remains <strong>of</strong> a chamfered set-back that<br />
may, like that at <strong>the</strong> east end <strong>of</strong> both aisles, indicate an<br />
earlier ro<strong>of</strong>-line, although this disappears northwards, as <strong>the</strong><br />
2
entire north-east angle <strong>of</strong> <strong>the</strong> aisle appears to have been<br />
rebuilt.<br />
This rebuilding seems to extend to <strong>the</strong> whole north wall <strong>of</strong> <strong>the</strong><br />
aisle; an irregular intermittent plinth is partly covered by <strong>the</strong><br />
concrete <strong>of</strong> <strong>the</strong> adjacent drain, but one section, <strong>of</strong> square<br />
upright blocks, is exposed beneath <strong>the</strong> western <strong>of</strong> <strong>the</strong> two<br />
windows in <strong>the</strong> wall, and looks <strong>of</strong> post-medieval character. The<br />
two windows in <strong>the</strong> wall are both <strong>of</strong> early-19th century date, and<br />
<strong>of</strong> precisely <strong>the</strong> same character as that in those in <strong>the</strong> west<br />
wall <strong>of</strong> <strong>the</strong> nave and <strong>the</strong> east end <strong>of</strong> <strong>the</strong> south aisle. Built into<br />
<strong>the</strong> wall to <strong>the</strong> east <strong>of</strong> <strong>the</strong> head <strong>of</strong> <strong>the</strong> eastern window is <strong>the</strong><br />
lower part <strong>of</strong> a medieval cross slab; in a similar position in<br />
relation to <strong>the</strong> western window is a stone that may be half <strong>the</strong><br />
head <strong>of</strong> a lancet window.<br />
The eastern wall <strong>of</strong> <strong>the</strong> aisle is largely concealed by <strong>the</strong><br />
vestry, but can be seen to have a sloping set-back, marking a<br />
former ro<strong>of</strong> line, as at <strong>the</strong> east end <strong>of</strong> <strong>the</strong> south aisle.<br />
The Tower is divided into three stages by string-courses with a<br />
chamfer on <strong>the</strong>ir upper angle; <strong>the</strong> first also forms a set-back.<br />
The angle quoins <strong>of</strong> <strong>the</strong> lower stage are quite large and<br />
irregular, in particular at <strong>the</strong> south-east angle where a change<br />
to more regular quoins takes place around 2.5 m above ground<br />
level. The lower stage <strong>of</strong> <strong>the</strong> tower has a round-headed doorway<br />
on <strong>the</strong> south, <strong>of</strong> stepped or rebated section; <strong>the</strong> jambs are stone<br />
but <strong>the</strong> head is turned in brick, with a keystone; <strong>the</strong> s<strong>of</strong>fit is<br />
rendered. Directly above <strong>the</strong> doorway, and apparently replacing<br />
an inscription relating to <strong>the</strong> 1813 'rebuilding' (Reynolds 1894,<br />
180), is a sundial dated '1985'; above this is a broad lancet<br />
window with a double-chamfered surround and a hollow-moulded<br />
hood with turned-back ends, its detail and brown sandstone<br />
dressings <strong>of</strong> similar character to o<strong>the</strong>r early-19th century<br />
features in <strong>the</strong> <strong>church</strong>.<br />
The second stage <strong>of</strong> <strong>the</strong> tower rests ra<strong>the</strong>r awkwardly on <strong>the</strong><br />
lower, and is probably a total rebuilding; at three corners it<br />
is only slightly set-back (c 0.08 m) from <strong>the</strong> angle beneath, but<br />
at <strong>the</strong> north-west it is set-back c 0.23 m, showing that <strong>the</strong><br />
north wall is markedly out <strong>of</strong> alignment with <strong>the</strong> aisle wall<br />
beneath. The second stage, containing <strong>the</strong> belfry, is lit by<br />
single lancets, with chamfered surrounds, on east, west and<br />
south; <strong>the</strong>y have sandstone dressings <strong>of</strong> 19th-century character.<br />
The top stage <strong>of</strong> <strong>the</strong> tower is simply a l<strong>of</strong>ty parapet, capped by<br />
a ra<strong>the</strong>r flimsy battlement, with flat capstones to <strong>the</strong> merlons.<br />
The Chancel has a mixture <strong>of</strong> fabric types in its lower walls,<br />
ranging from squared limestone blocks to smaller and less<br />
regular coursed stone; <strong>the</strong> upper parts <strong>of</strong> <strong>the</strong> walls are <strong>of</strong> quite<br />
well-squared and coursed blocks. The south wall has two threelight<br />
square-headed windows <strong>of</strong> 17th-century date; each has<br />
elliptical-arched lights with chamfered surrounds, inside a<br />
stepped frame; <strong>the</strong> spandrels contain shallow triangular panels,<br />
whilst above <strong>the</strong> heads is a moulded hood with turned-back ends,<br />
3
its section (a concave chamfer above a roll) quite different<br />
from <strong>the</strong> deep hollows <strong>of</strong> <strong>the</strong> 19th-century hoodmoulds.<br />
At <strong>the</strong> west end <strong>of</strong> <strong>the</strong> wall is a short length <strong>of</strong> a stringcourse,<br />
chamfered above and below, running just above <strong>the</strong> sill<br />
level <strong>of</strong>, and cut by, <strong>the</strong> western three-light window. It<br />
reappears, having stepped down in level, just below <strong>the</strong> east end<br />
<strong>of</strong> <strong>the</strong> sill, for a short distance until it is cut by a singlelight<br />
window, which has lost its head and upper part <strong>of</strong> its east<br />
jamb to re-facing. Beyond <strong>the</strong> single-light window is a longer<br />
length <strong>of</strong> <strong>the</strong> string, terminating below <strong>the</strong> western jamb <strong>of</strong> <strong>the</strong><br />
eastern three-light window. Below <strong>the</strong> sill <strong>of</strong> <strong>the</strong> western threelight<br />
window is a blocked opening usually interpreted as a 'lowside<br />
window' (Hodgson 1913, 213-214). It is quite narrow, with a<br />
chamfered surround; one peculiarity is that <strong>the</strong> chamfer <strong>of</strong> its<br />
head does not extend as far as <strong>the</strong> west jamb; a second is that<br />
<strong>the</strong> sill appears to be at or below <strong>the</strong> present ground level.<br />
Immediately to <strong>the</strong> east <strong>of</strong> <strong>the</strong> east jamb is what seems to be a<br />
straight joint, perhaps a relic <strong>of</strong> an earlier opening in <strong>the</strong><br />
same position, hinting that <strong>the</strong> 'low-side' may be a modification<br />
<strong>of</strong> an earlier priest's door.<br />
The east end <strong>of</strong> <strong>the</strong> chancel contains a three-light window with<br />
simple intersecting tracery, under a two-centred arch and a<br />
hollow-moulded hood with turned-back ends; it would appear to be<br />
<strong>of</strong> early 19th-century date. It is not clear in <strong>the</strong> masonry how<br />
much <strong>of</strong> <strong>the</strong> end wall is genuine medieval work, although a ragged<br />
joint close to <strong>the</strong> east end <strong>of</strong> <strong>the</strong> south wall suggests that at<br />
least <strong>the</strong> upper part <strong>of</strong> <strong>the</strong> wall has been rebuilt. The absence<br />
<strong>of</strong> any sign <strong>of</strong> <strong>the</strong> string-course south <strong>of</strong> <strong>the</strong> window confirms<br />
this; to <strong>the</strong> north <strong>of</strong> <strong>the</strong> window is a length <strong>of</strong> <strong>the</strong> string,<br />
which terminates at <strong>the</strong> north-east corner. Midway along <strong>the</strong> wall<br />
<strong>the</strong> chamfered plinth emerges from beneath <strong>the</strong> concrete <strong>of</strong> <strong>the</strong><br />
drain, and extends around <strong>the</strong> north-east corner, to terminate<br />
abruptly 1.70 m along <strong>the</strong> north wall, in a raised projecting<br />
block (structurally <strong>of</strong> one piece with <strong>the</strong> last piece <strong>of</strong> plinth)<br />
which appears to have a vertical chamfer on its western angle.<br />
Beyond this <strong>the</strong> plinth appears to be absent, although as usual<br />
<strong>the</strong> concrete makes inspection difficult. This raised block would<br />
seem to imply a wall returning northwards at this point, and<br />
<strong>the</strong>re are slight traces that might be commensurate with this in<br />
<strong>the</strong> courses immediately above. The upper part <strong>of</strong> <strong>the</strong> wall (above<br />
<strong>the</strong> level <strong>of</strong> <strong>the</strong> vestry ro<strong>of</strong>) appears to be a secondary build,<br />
<strong>of</strong> more regularly coursed and squared stone.<br />
The Vestry is clearly a 19th-century addition, built <strong>of</strong> squared<br />
limestone, laid in irregular courses. The east wall has a<br />
shallow gable, with a moulded coping, above a doorway with a<br />
segmental-pointed arch and a continuous chamfer; in <strong>the</strong> centre<br />
<strong>of</strong> <strong>the</strong> north wall is a window <strong>of</strong> two lights with shallow<br />
triangular heads.<br />
The Interior<br />
The interior <strong>of</strong> <strong>the</strong> <strong>church</strong> is plastered and whitewashed, with<br />
4
<strong>the</strong> exception <strong>of</strong> <strong>the</strong> exposed dressings <strong>of</strong> <strong>the</strong> chancel arch and<br />
nave arcades.<br />
The lower stage <strong>of</strong> <strong>the</strong> Tower, forming <strong>the</strong> porch, is plastered<br />
internally; <strong>the</strong>re is what appears to be a stone bench on <strong>the</strong><br />
west side. The doorway into <strong>the</strong> south aisle is <strong>of</strong> two-centred<br />
form, with a continuous chamfer, and a hoodmould chamfered<br />
beneath; <strong>the</strong> dressings (painted over) appear to have a tooledand-margined<br />
finish, suggesting <strong>the</strong>y are <strong>of</strong> 19th-century date.<br />
The east end <strong>of</strong> <strong>the</strong> hoodmould is concealed by <strong>the</strong> adjacent tower<br />
wall, but <strong>the</strong> west end has a hood stop in <strong>the</strong> form <strong>of</strong> a mitred<br />
head.<br />
The west window <strong>of</strong> <strong>the</strong> Nave has a four-centred rear arch. The<br />
nave arcades are each <strong>of</strong> four bays, with two-centred arches<br />
rising from circular piers and semicircular responds. Most <strong>of</strong><br />
<strong>the</strong>ir stonework has been re-cut, presumably during <strong>the</strong> 19thcentury.<br />
It is not clear whe<strong>the</strong>r some differences in detail<br />
between <strong>the</strong>m are original ot <strong>the</strong> product <strong>of</strong> this re-cutting.<br />
The walling above <strong>the</strong> south arcade is c 0.60 m in thickness. The<br />
piers have moulded capitals; <strong>the</strong> third pier from <strong>the</strong> east<br />
differs from all <strong>the</strong> o<strong>the</strong>rs in having an octagonal abacus. The<br />
first and third piers have 'holdwater' mouldings to <strong>the</strong>ir bases,<br />
whilst <strong>the</strong> eastern respond and second pier have simpler convex<br />
mouldings. The piers all rises from square plinths, becoming<br />
progressively lower towards <strong>the</strong> west end, where <strong>the</strong> base <strong>of</strong> <strong>the</strong><br />
western respond is concealed by a boarded floor; <strong>the</strong> plinth <strong>of</strong><br />
<strong>the</strong> third pier has a chamfered step at its base. The arches are<br />
all <strong>of</strong> two chamfered orders, with a hoodmould, chamfered below,<br />
and terminating well above <strong>the</strong> capitals, towards <strong>the</strong> nave.<br />
The walling above <strong>the</strong> north arcade is noticeably thicker (0.72m)<br />
and this is reflected in <strong>the</strong> ra<strong>the</strong>r more massive piers. Both<br />
responds have classic 'waterleaf' capitals; <strong>the</strong> western (which<br />
seems more heavily re-cut) has a band <strong>of</strong> beading - sometimes<br />
described as 'nailhead' (Pevsner & Williamson, 266) - in <strong>the</strong><br />
abacus. The bases have variations on <strong>the</strong> 'holdwater' moulding;<br />
that <strong>of</strong> <strong>the</strong> third pier is <strong>the</strong> best preserved. The arches are <strong>of</strong><br />
similar form to those <strong>of</strong> <strong>the</strong> south arcade, except that <strong>the</strong><br />
chamfers <strong>of</strong> <strong>the</strong> orders are much narrower, and little more than a<br />
bevelling <strong>of</strong>f <strong>of</strong> <strong>the</strong> angle. The capitals have octagonal abaci.<br />
In <strong>the</strong> South Aisle <strong>the</strong> surviving lancet has a semicircular rear<br />
arch; <strong>the</strong> south doorway has a segmental rear arch, and<br />
immediately to <strong>the</strong> east <strong>of</strong> it is a ra<strong>the</strong>r formless arch, with a<br />
broad chamfer (all in plaster) giving access to <strong>the</strong> stair which<br />
rises in <strong>the</strong> thickness <strong>of</strong> <strong>the</strong> east wall <strong>of</strong> <strong>the</strong> tower. The threelight<br />
window east <strong>of</strong> <strong>the</strong> porch has a square-headed rear arch,<br />
and <strong>the</strong> east window <strong>of</strong> <strong>the</strong> aisle a four-centred one. The south<br />
wall <strong>of</strong> <strong>the</strong> aisle is <strong>of</strong> unusual thickness; around 0.90 m., even<br />
allowing for its internal stoothing.<br />
In <strong>the</strong> North Aisle <strong>the</strong> nor<strong>the</strong>rn windows have roughly fourcentred<br />
rear arches; <strong>the</strong> old shallower-pitched ro<strong>of</strong> line is<br />
5
faintly visible, through plaster, on <strong>the</strong> west wall. The east end<br />
<strong>of</strong> <strong>the</strong> aisle is occupied by <strong>the</strong> organ.<br />
Both nave and aisles have good quality late 19th-century ro<strong>of</strong>s;<br />
that <strong>of</strong> <strong>the</strong> nave is <strong>of</strong> four bays, with heavy principal rafter<br />
trusses carried on wall-posts, with arch braces, springing from<br />
stone corbels; above <strong>the</strong> tie-beams are cusped struts, and long<br />
arched windbreaks spring from <strong>the</strong> principals to <strong>the</strong> purlins; <strong>the</strong><br />
whole is quite an impressive piece <strong>of</strong> carpentry, although its<br />
style is more that <strong>of</strong> <strong>the</strong> Welsh Borders than <strong>the</strong> North East.<br />
The Chancel opens to <strong>the</strong> nave by a two-centred arch <strong>of</strong> two<br />
chamfered orders, with a chamfered hoodmould on each face,<br />
springing from semicircular responds with moulded bases and<br />
moulded semi-octagonal caps; it appears to be entirely <strong>of</strong> 19thcentury<br />
date. On <strong>the</strong> west <strong>the</strong> hoodmould is continued southwards<br />
as a short string to link with <strong>the</strong> south arcade hoodmould, but<br />
on <strong>the</strong> north it is simply carried along <strong>the</strong> wall to terminate in<br />
<strong>the</strong> corner.<br />
The east window has a two-centred rear arch, and <strong>the</strong> two<br />
sou<strong>the</strong>rn windows plain lintels; on <strong>the</strong> north is a 19th-century<br />
doorway to <strong>the</strong> vestry with a segmental-pointed arch, chamfered<br />
all round. On <strong>the</strong> north wall are four mural tablets, and on <strong>the</strong><br />
south one, all set in shallow gable-topped recesses, perhaps<br />
simply formed in <strong>the</strong> wall plaster. There is a single step up<br />
into <strong>the</strong> sanctuary; <strong>the</strong>re is no visible evidence <strong>of</strong> medieval<br />
ritual arrangements.<br />
CARVED STONES<br />
Two Pre-Conquest carved stones are set into <strong>the</strong> east wall <strong>of</strong> <strong>the</strong><br />
nave, above and on ei<strong>the</strong>r side <strong>of</strong> <strong>the</strong> chancel arch:<br />
(1)On north <strong>of</strong> chancel arch. A fragment, perhaps part <strong>of</strong> a<br />
round-headed slab, carved with a scene that appears to<br />
represent <strong>the</strong> stoning <strong>of</strong> two figures. This may be a<br />
confused version <strong>of</strong> <strong>the</strong> martyrdom <strong>of</strong> <strong>St</strong> <strong>St</strong>ephen, or <strong>of</strong> <strong>the</strong><br />
Fall (<strong>the</strong> traditional interpretation), or <strong>of</strong> some<br />
contemporary secular incident. 11th-century. (Cramp 1984,<br />
76, plate 52 no.245)<br />
(2)On south <strong>of</strong> chancel arch. Round-headed slab with cross having<br />
triquetra knots in upper spandrels and <strong>the</strong> beginnings <strong>of</strong><br />
panels <strong>of</strong> knotwork in <strong>the</strong> lower. 10th or mid-11th century.<br />
(ibid. 76, plate 51 no 244)<br />
Lying loose against <strong>the</strong> westernmost pier <strong>of</strong> <strong>the</strong> north arcade is<br />
a worn carved Crucifixion, probably <strong>of</strong> later medieval date; it<br />
is recorded as having been set above <strong>the</strong> lancet window near <strong>the</strong><br />
west end <strong>of</strong> <strong>the</strong> south wall <strong>of</strong> <strong>the</strong> south aisle.<br />
FITTINGS AND FURNISHINGS<br />
6
The medieval Altar slab, with a chamfered lower edge and five<br />
consecration crosses; at one stage set in <strong>the</strong> chancel floor, it<br />
had been re-instated by <strong>the</strong> time <strong>the</strong> VCH account was written<br />
(1928)<br />
The stalls in <strong>the</strong> chancel are <strong>of</strong> 19th-century date, but re-use<br />
17th-century Bench Ends (eight in all), part <strong>of</strong> <strong>the</strong> restoration<br />
works generally ascribed to <strong>the</strong> decade 1660-1670 (but dated<br />
specifically to 1665 by Pevsner & Williamson, 1983, 266).<br />
The font has an octagonal sandstone basin on three steps; it<br />
looks <strong>of</strong> 19th-century date, but could be a re-cut medieval<br />
piece; however it is not <strong>the</strong> one <strong>of</strong> 'spotted' (Frosterley)<br />
marble recorded by Mackenzie & Ross (1834, 452); <strong>the</strong> VCH simply<br />
calls it '<strong>of</strong> late date'.<br />
The Bells are described in detail in <strong>the</strong> Proceedings <strong>of</strong> <strong>the</strong><br />
Society <strong>of</strong> Antiquaries <strong>of</strong> Newcastle. New Series III (189), 40.<br />
Their inscriptions are:<br />
(i)DEO GLORIA CHRISTOPHER HODSON MADE 1694 SAH<br />
(it is suggested that <strong>the</strong> date is an error for '1664'; Hodson<br />
was a London founder.<br />
(ii)SOLI DEO GLORIA 1664<br />
With 'SS' beneath date, and several shields bearing three tripod<br />
cups impaled with a chevron between three bells on <strong>the</strong><br />
sinister side <strong>of</strong> <strong>the</strong> shield. By Samuel Smith <strong>of</strong> York (1663-<br />
1709)<br />
The <strong>St</strong>ained Glass is <strong>of</strong> 19th and early 20th century date, except<br />
for two painted shields <strong>of</strong> 18th-century character in <strong>the</strong> eastern<br />
window in <strong>the</strong> south wall <strong>of</strong> <strong>the</strong> south aisle.<br />
On <strong>the</strong> west wall, on ei<strong>the</strong>r side <strong>of</strong> <strong>the</strong> west window, are Creed<br />
and Paternoster Boards <strong>of</strong> 19th century date.<br />
SEPULCHRAL MONUMENTS<br />
A section <strong>of</strong> a Medieval Cross Slab Grave Cover, bearing <strong>the</strong><br />
shaft and stepped base <strong>of</strong> a cross carved in relief, is built<br />
into <strong>the</strong> external face <strong>of</strong> <strong>the</strong> north wall <strong>of</strong> <strong>the</strong> north aisle<br />
(Ryder 1985, 83 and plate 26); ano<strong>the</strong>r possible fragment is<br />
built into <strong>the</strong> west end <strong>of</strong> <strong>the</strong> south aisle.<br />
The <strong>church</strong> has very few Post-Medieval Monuments. On <strong>the</strong> south<br />
wall <strong>of</strong> <strong>the</strong> chancel is a marble tablet with a latin inscription<br />
to <strong>the</strong> former rector Dr Robert Parker, d.1777, and on <strong>the</strong> south<br />
side six 19th-century tablets to members <strong>of</strong> <strong>the</strong> Park family.<br />
HISTORICAL NOTES<br />
1153-1195The episcopate <strong>of</strong> Hugh du Puiset, who has been credited<br />
7
with building and rebuilding many Durham<br />
<strong>church</strong>es; <strong>the</strong> earliest parts <strong>of</strong> <strong>the</strong> present<br />
building have <strong>of</strong>ten been ascribed to <strong>the</strong> latter<br />
part <strong>of</strong> this period.<br />
1327A chantry chapel was founded by William de Cumba<br />
1624-1645.John Cosin, later Bishop <strong>of</strong> Durham, was rector; he is<br />
thought to have been responsible for restoration<br />
work in <strong>the</strong> period 1660-1670, following <strong>the</strong><br />
Restoration.<br />
1794The earliest published account <strong>of</strong> <strong>the</strong> <strong>church</strong> is found in<br />
Hutchinson's History <strong>of</strong> Durham (III, 46): 'The<br />
<strong>church</strong> stands on a remarkable elevation; <strong>the</strong><br />
ascent from <strong>the</strong> dell or gully, which divides this<br />
<strong>parish</strong> from <strong>the</strong> town <strong>of</strong> <strong>Elwick</strong>, is very steep.<br />
The approach to <strong>the</strong> <strong>church</strong> is by a multitude <strong>of</strong><br />
steps. The chancel is about seven paces long and<br />
five wide; it is ceiled above with wood, and<br />
lighted to <strong>the</strong> east by a window <strong>of</strong> three<br />
divisions under a pointed arch: It is divided<br />
from <strong>the</strong> nave by a low circular arch. The nave<br />
hath side ailes; is in length about thirteen<br />
paces, and in width, with <strong>the</strong> ailes, twelve<br />
paces. The ailes are formed by rows <strong>of</strong> three<br />
round columns, bearing pointed arches, with this<br />
variety, that <strong>the</strong> capitals <strong>of</strong> <strong>the</strong> north row <strong>of</strong><br />
columns are octagonal, and those <strong>of</strong> <strong>the</strong> south row<br />
round. The pulpit is placed against <strong>the</strong> second<br />
south column, and <strong>the</strong> reading desk opposite. The<br />
tower is low and heavy, is a separate building,<br />
and stands at <strong>the</strong> corner <strong>of</strong> <strong>the</strong> south aile.'<br />
1813The <strong>church</strong> was repaired, and <strong>the</strong> lead exchanged for slate<br />
(Surtees 1823, III, 85). The tower seems to have<br />
been rebuilt or remodelled at this time ( <strong>the</strong>re<br />
was formerly a datestone, with <strong>the</strong> names <strong>of</strong> <strong>the</strong><br />
<strong>church</strong>wardens, over <strong>the</strong> outer arch) and <strong>the</strong> ro<strong>of</strong><br />
renewed.<br />
1834A more detailed account <strong>of</strong> <strong>the</strong> <strong>church</strong> by Mackenzie and Ross<br />
(I, 452) adds some useful information: 'The<br />
multitude <strong>of</strong> steps by which it was approached<br />
from <strong>the</strong> north-east in Hutchinson's time, are now<br />
removed; and <strong>the</strong> ascent is by a steep road and<br />
foot path. On <strong>the</strong> south side <strong>of</strong> <strong>the</strong> <strong>church</strong> is <strong>the</strong><br />
tower, a low square structure, beneath which is<br />
<strong>the</strong> entrance porch, under a circular arch, dated<br />
1813. On <strong>the</strong> south wall if <strong>the</strong> <strong>church</strong> is an<br />
antique sculpture, apparently representing <strong>the</strong><br />
Crucifixion; and near <strong>the</strong> north wall lies a semioctagonal<br />
pediment. The whole <strong>of</strong> <strong>the</strong> walls have<br />
been recently pointed: and brick drains, or<br />
gutters, are placed around <strong>the</strong> <strong>church</strong>...<br />
8
...There is a large window under a semicircular arch to <strong>the</strong><br />
west, two pointed windows in <strong>the</strong> north aisle, and<br />
a square modern window in <strong>the</strong> south aisle. The<br />
entrance from <strong>the</strong> nave to <strong>the</strong> chancel is beneath<br />
a pointed arch.... The east window contains three<br />
compartments, under a pointed arch; and <strong>the</strong>re are<br />
two lights, similarly divided, to <strong>the</strong> south. The<br />
font is an octagonal bason <strong>of</strong> beautifully-spotted<br />
marble.'<br />
1857Fordyce (II, 316) adds that '<strong>the</strong> windows, except <strong>the</strong> two on<br />
<strong>the</strong> south side <strong>of</strong> <strong>the</strong> chancel, were renewed about<br />
twelve years ago'. He refers to a vault 'within<br />
<strong>the</strong> Communion rails', a small gallery at <strong>the</strong> west<br />
end, and <strong>the</strong> ro<strong>of</strong> being 'flat and plastered'.<br />
FACULTIES AND OTHER RECORDS OF STRUCTURAL WORK<br />
Faculty no. and dateWorks<br />
37626.4.1895New Ro<strong>of</strong> & c. (New ro<strong>of</strong>s to nave and side aisle, to<br />
replace 'present ruinous ro<strong>of</strong>'; pitch<br />
<strong>of</strong> nave ro<strong>of</strong> to be raised 4'6";<br />
introduction <strong>of</strong> new hot water<br />
apparatus and boiler.<br />
39211.6.1898Laying out and improving <strong>church</strong>yard<br />
31386.11.1948Electric light etc<br />
36096.5.1953Installation <strong>of</strong> a pipe organ and electric organ<br />
blower<br />
37558.12.1955(AC) Replacement <strong>of</strong> heating boiler<br />
409426.1.1959Introduction <strong>of</strong> credence table, wafer box and paten<br />
45209.11.1962Laying out and maintaining an underground<br />
electricity cable through <strong>the</strong><br />
<strong>church</strong>yard<br />
453229.12.1962Installation <strong>of</strong> oil-fired central heating and<br />
tank.<br />
593126.5.1981Introduction <strong>of</strong> new pipe organ from <strong>St</strong> Andrew,<br />
Hartlepool.<br />
621415.10.1984Rebuilding <strong>of</strong> <strong>the</strong> castellations (ie battlements on<br />
tower), re-pointing and general<br />
stonework repair.<br />
633316.1.1986Removal <strong>of</strong> existing heating system and replacement<br />
by new oil-fired system.<br />
9
636617.4.1986Setting <strong>of</strong> a sun-dial above keystone <strong>of</strong> main<br />
entrance to <strong>church</strong>.<br />
THE STRUCTURAL HISTORY OF THE CHURCH<br />
The evidence <strong>of</strong> <strong>the</strong> two grave markers implies a Pre-Conquest<br />
<strong>church</strong> on or near <strong>the</strong> site; ano<strong>the</strong>r possible piece <strong>of</strong> evidence<br />
already mentioned is <strong>the</strong> gritstone dressings <strong>of</strong> <strong>the</strong> small<br />
blocked window in <strong>the</strong> south aisle wall immediately west <strong>of</strong> <strong>the</strong><br />
tower.<br />
The earliest architectural feature <strong>of</strong> <strong>the</strong> present <strong>church</strong> is <strong>of</strong><br />
late 12th century date (Reynolds suggest 1180-1190);<br />
contemporary with this may be <strong>the</strong> well-squared masonry <strong>of</strong> <strong>the</strong><br />
west end <strong>of</strong> <strong>the</strong> nave and <strong>the</strong> lower parts <strong>of</strong> <strong>the</strong> chancel. The<br />
core <strong>of</strong> <strong>the</strong> nave walls may conceivably be earlier; evidence for<br />
this hinges on <strong>the</strong> form <strong>of</strong> <strong>the</strong> chancel arch preceding <strong>the</strong> preset<br />
19th-century one. Reynolds (op.cit.181) suggests that a larger<br />
and later chancel arch (<strong>of</strong> which he identified a stone lying in<br />
<strong>the</strong> <strong>church</strong>yard, now lost, as one <strong>of</strong> <strong>the</strong> capitals) had been built<br />
up, and a smaller round-headed opening (perhaps post-medieval)<br />
inserted in <strong>the</strong> blocking; in a footnote to his article<br />
(ibid.182) <strong>the</strong> Rev J.F.Hodgson queries this and suggests that<br />
<strong>the</strong> round-headed arch was an genuine earlier-12th century<br />
feature, like that at Haughton-le-Skerne.<br />
The south arcade is stylistically a little later than <strong>the</strong> north;<br />
Hodgson suggested a date <strong>of</strong> c1220; <strong>the</strong> aisle wall is presumably<br />
<strong>of</strong> <strong>the</strong> same date. However, it has several unusual features; in<br />
addition to <strong>the</strong> strange little window with gritstone dressings,<br />
it is unusually thick, and <strong>the</strong> position <strong>of</strong> <strong>the</strong> south door seems<br />
quite unrelated to <strong>the</strong> arcade; all <strong>of</strong> this could point to its<br />
surviving from an earlier phase <strong>of</strong> <strong>the</strong> building.<br />
O<strong>the</strong>r medieval features that survive are not closely dateable.<br />
The blocked window in <strong>the</strong> south wall <strong>of</strong> <strong>the</strong> chancel which cuts<br />
<strong>the</strong> late-12th century string course may be a 13th-century<br />
lancet; west <strong>of</strong> this a priest's door seems to have been reduced<br />
to a low-side window, possibly at <strong>the</strong> same time. The lower part<br />
<strong>of</strong> <strong>the</strong> tower is also medieval, although heavily remodelled; <strong>the</strong><br />
early-19th century print <strong>of</strong> <strong>the</strong> <strong>church</strong>, which seems to show it<br />
before <strong>the</strong> 1812 alterations, shows <strong>the</strong> tower with diagonal<br />
buttresses to its lowest stage, which would suggest a 14th or<br />
15th century date. There are 15th century porch towers in this<br />
position at Danby and Hutton Rudby, both in Cleveland, and a<br />
14th-century example set at <strong>the</strong> west end <strong>of</strong> a shortened south<br />
aisle at Cr<strong>of</strong>t-on-Tees.<br />
10
Several phases <strong>of</strong> post-medieval work contribute to obscure<br />
evidence <strong>of</strong> <strong>the</strong> buildings' earlier structural history. A postrestoration<br />
remodelling in <strong>the</strong> 1660s seems to have included <strong>the</strong><br />
reconstruction <strong>of</strong> <strong>the</strong> upper parts <strong>of</strong> <strong>the</strong> chancel walls, and some<br />
alterations to <strong>the</strong> south aisle; <strong>the</strong> two blocked windows towards<br />
<strong>the</strong> east end <strong>of</strong> <strong>the</strong> south wall are <strong>of</strong> this period.<br />
The VCH account (241) states that <strong>the</strong> chantry chapel on <strong>the</strong><br />
north side <strong>of</strong> <strong>the</strong> <strong>church</strong> was demolished at this time, and <strong>the</strong><br />
wall <strong>of</strong> <strong>the</strong> north aisle rebuilt using its materials; some<br />
materials from this chapel, including 'two canopies <strong>of</strong> a<br />
piscina' are reported to have been incorporated in a farmhouse<br />
at High Tunstall.<br />
The two heavy buttresses at <strong>the</strong> west end <strong>of</strong> <strong>the</strong> nave may be <strong>of</strong><br />
post-medieval date; <strong>the</strong> early print only shows <strong>the</strong> sou<strong>the</strong>rn one,<br />
implying (toge<strong>the</strong>r with discrepancy in fabric between <strong>the</strong> two)<br />
that <strong>the</strong> nor<strong>the</strong>rn is a 19th-century addition.<br />
After <strong>the</strong> renewal <strong>of</strong> <strong>the</strong> ro<strong>of</strong>s and remodelling <strong>of</strong> <strong>the</strong> tower in<br />
1812/1813, considerable fur<strong>the</strong>r alterations took place during<br />
<strong>the</strong> long incumbency <strong>of</strong> <strong>the</strong> Rev. J.Park (1828-1871), although<br />
discrepancies between <strong>the</strong> various documentary records make <strong>the</strong>ir<br />
sequence hard to unravel. Reynolds refers to <strong>the</strong> upper stage <strong>of</strong><br />
<strong>the</strong> tower being added 'about sixty years since' (which would<br />
date it to c 1834) but <strong>the</strong> VCH ascribes this to 'about 1860'.<br />
The date <strong>of</strong> <strong>the</strong> renewal <strong>of</strong> <strong>the</strong> aisle windows is also in<br />
question; a printed notice formerly in <strong>the</strong> <strong>church</strong> dated this to<br />
c 1860 (VCH 241, footnote) but Fordyce (1857, 316) states that<br />
<strong>the</strong>y were renewed 'about twelve years ago'. <strong>St</strong>ylistically <strong>the</strong><br />
simple Y- tracery <strong>of</strong> <strong>the</strong> windows in <strong>the</strong> west end, north aisle,<br />
and east end <strong>of</strong> <strong>the</strong> south aisle, toge<strong>the</strong>r with <strong>the</strong> intersecting<br />
head <strong>of</strong> <strong>the</strong> east window, all look <strong>of</strong> earlier 19th-century date<br />
(perhaps 1830-1840); <strong>the</strong> vestry may also be <strong>of</strong> this period. The<br />
three-light window at <strong>the</strong> east end <strong>of</strong> <strong>the</strong> south wall <strong>of</strong> <strong>the</strong><br />
south aisle seems ra<strong>the</strong>r later, perhaps c1860-1870. The present<br />
chancel arch, modelled on <strong>the</strong> arcade arches, is also a product<br />
<strong>of</strong> Park's campaign <strong>of</strong> works.<br />
The renewal <strong>of</strong> <strong>the</strong> ro<strong>of</strong> in 1895 is documented by a surviving<br />
faculty; more recent alterations are listed under 'Faculties and<br />
o<strong>the</strong>r records <strong>of</strong> structural work'.<br />
THE CHURCHYARD<br />
The form and situation <strong>of</strong> <strong>the</strong> <strong>church</strong>yard are both <strong>of</strong> some<br />
interest, capping a steep-sided spur on <strong>the</strong> south side <strong>of</strong> <strong>the</strong><br />
deeply-incised Char beck, with a sub-circular boundary on <strong>the</strong><br />
two sides - south and east- where <strong>the</strong> line is not constrained by<br />
<strong>the</strong> precipitous valley edge.<br />
The main entry into <strong>the</strong> <strong>church</strong>yard is at <strong>the</strong> south-west corner,<br />
by a lych gate built in 1881 as a memorial to Rev J.A.Boddy;<br />
from here a rubble wall (ruinous in parts) with an arched tile<br />
coping, largely rendered, curves round <strong>the</strong> east side <strong>of</strong> <strong>the</strong><br />
11
<strong>church</strong>yard to a smaller gate at <strong>the</strong> head <strong>of</strong> a steep path rising<br />
up from <strong>the</strong> bridge over <strong>the</strong> beck; on <strong>the</strong> north <strong>the</strong> boundary wall<br />
is very ruinous, and runs some distance below <strong>the</strong> crest <strong>of</strong> <strong>the</strong><br />
slope.<br />
There are few monuments <strong>of</strong> especial interest; <strong>the</strong> regular rows<br />
<strong>of</strong> headstones are mostly <strong>of</strong> 19th century date, with a few 18thcentury<br />
survivals, mostly badly wea<strong>the</strong>red. A railed enclosure in<br />
<strong>the</strong> angle <strong>of</strong> chancel and south aisle contains <strong>the</strong> tomb <strong>of</strong> <strong>the</strong><br />
Park family.<br />
There is no surface indication <strong>of</strong> 'something like <strong>the</strong> stone<br />
foundations <strong>of</strong> an earlier building' discovered c 1891 (Reynolds,<br />
179) 'about six feet to <strong>the</strong> north <strong>of</strong> <strong>the</strong> present <strong>church</strong>', except<br />
perhaps for a slight platform just outside <strong>the</strong> north wall <strong>of</strong> <strong>the</strong><br />
north aisle.<br />
ARCHAEOLOGICAL ASSESSMENT<br />
The <strong>church</strong>, with its probable Pre-Conquest origins, is obviously<br />
<strong>of</strong> considerable archaeological interest, although as <strong>of</strong>ten it is<br />
difficult to predict <strong>the</strong> survival <strong>of</strong> sub-surface features. If<br />
<strong>the</strong> foundations referred to by Reynolds were <strong>of</strong> an earlier<br />
<strong>church</strong>, <strong>the</strong>n one would have to postulate a slightly unusual<br />
slight shift <strong>of</strong> site. Perhaps <strong>the</strong> foundations were <strong>the</strong> remains<br />
<strong>of</strong> <strong>the</strong> 14th-century chantry, perhaps set on <strong>the</strong> north side <strong>of</strong><br />
<strong>the</strong> chancel (where <strong>the</strong>re are hints <strong>of</strong> a return wall)<br />
The floors <strong>of</strong> <strong>the</strong> <strong>church</strong> are <strong>of</strong> no great age; most <strong>of</strong> <strong>the</strong> nave<br />
is boarded, and <strong>the</strong> sanctuary stone flagged; one blue limestone<br />
slab set centrally in front <strong>of</strong> <strong>the</strong> altar may mark <strong>the</strong> entrance<br />
to a vault. The present central heating system is above <strong>the</strong><br />
floor; although <strong>the</strong>re may well have been an earlier sub-floor<br />
system, it is probable that archaeological deposits and<br />
structures survive. Any disturbance <strong>of</strong> floor levels ought to be<br />
accompanied by an archaeological watching brief.<br />
Whilst, given <strong>the</strong> history <strong>of</strong> renovations and remodelling, it<br />
might seem unlikely that medieval plaster and paintings survive,<br />
again this cannot be ruled out, and any large-scale disturbance<br />
<strong>of</strong> plaster should be monitored.<br />
Externally, <strong>the</strong>re has been a perimeter drain adjoining <strong>the</strong><br />
external faces <strong>of</strong> <strong>the</strong> <strong>church</strong> walls since <strong>the</strong> early 19th century;<br />
however this is relatively shallow in parts, and cannot be<br />
assumed to have destroyed all archaeological material. The area<br />
to <strong>the</strong> north <strong>of</strong> <strong>the</strong> chancel is <strong>of</strong> especial interest in view <strong>of</strong><br />
<strong>the</strong> evidence <strong>of</strong> a medieval structure <strong>the</strong>re. Any groundworks in<br />
<strong>the</strong> <strong>church</strong>yard, and in particular an close to <strong>the</strong> <strong>church</strong> itself,<br />
will require a watching brief.<br />
Peter F Ryder<br />
May 1995<br />
12
BIBLIOGRAPHY<br />
Boyle, J.R. (1892)Comprehensive Guide to <strong>the</strong> County <strong>of</strong> Durham,<br />
624<br />
Cramp, R (ed) (1984)A Corpus <strong>of</strong> Anglo-Saxon <strong>St</strong>one Sculpture in<br />
England<br />
C.I.T. (n.d.)<strong>Elwick</strong> <strong>Hall</strong>. <strong>St</strong> <strong>Peter's</strong>. Christian Inheritance<br />
Trust Pamphlet no.2b.<br />
Fordyce, W (1857)The History and Antiquities <strong>of</strong> <strong>the</strong> County<br />
Palatine <strong>of</strong> Durham. II, 316<br />
Hodgkin, J.E. (1913)Durham (Little Guide series). Methuen & Co.<br />
125-126.<br />
Hodgson, J.F. (1902)'On 'Low Side Windows' Archaeologia Aeliana<br />
(2nd series) XXIII.<br />
Hutchinson, W (1787)History and Antiquities <strong>of</strong> <strong>the</strong> County<br />
Palatine <strong>of</strong> Durham, III, 46<br />
Mackenzie & Ross (1834)History <strong>of</strong> <strong>the</strong> County <strong>of</strong> Durham , I, 452<br />
Pevsner, N &<br />
Williamson E, (1983)County Durham (Buildings <strong>of</strong> England series,<br />
Penguin)<br />
Reynolds, G.W.(1894)'The <strong>Church</strong> <strong>of</strong> <strong>Elwick</strong> <strong>Hall</strong>' in Proceedings<br />
<strong>of</strong> <strong>the</strong> Society <strong>of</strong> Antiquaries <strong>of</strong><br />
Newcastle VI (New Series), 178-183<br />
Ryder, P.F. (1985)The Medieval Cross Slab Grave Cover in County<br />
Durham . Architectural &<br />
Archaeological Society <strong>of</strong> Durham and<br />
13
Northumberland, Research Report no.1.<br />
Surtees, H.C. (1823) History <strong>of</strong> Durham Vol.III, 85<br />
VCH (1928)Victoria County History <strong>of</strong> Durham (ed.W.Page). London,<br />
<strong>St</strong> Ca<strong>the</strong>rine Press. 240-241<br />
Durham Diocesan Records (D.D.R), faculty paper 376 deposited<br />
with Durham University Library Archives.<br />
ST PETER'S CHURCH<br />
ELWICK HALL<br />
An Archaeological Assessment<br />
Architectural Description<br />
The Exterior1-4<br />
The Interior4-6<br />
Carved <strong>St</strong>ones6<br />
Fittings & Furnishings6-7<br />
Sepulchral Monuments7<br />
Historical Notes7-9<br />
Faculties and o<strong>the</strong>r<br />
records <strong>of</strong> <strong>St</strong>ructural Work9<br />
Contents<br />
The <strong>St</strong>ructural History <strong>of</strong> <strong>the</strong> <strong>Church</strong>10-11<br />
The <strong>Church</strong>yard11<br />
Archaeological Assessment12<br />
Bibliography 13<br />
Phased Ground Planat end<br />
14
Peter F Ryder<br />
1 Ford Terrace, Broomhaugh,<br />
Riding Mill,<br />
Northumberland<br />
NE44 6EJ<br />
15


