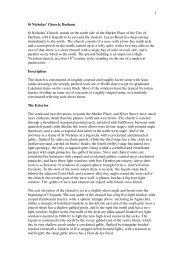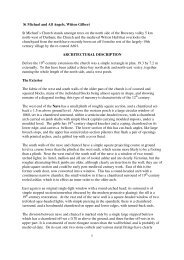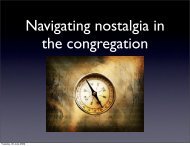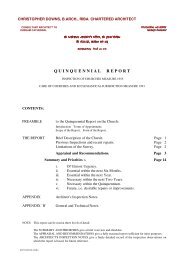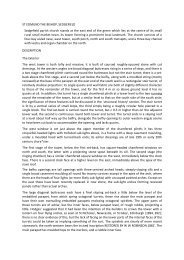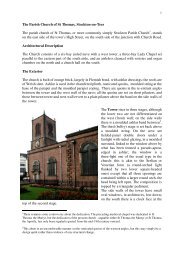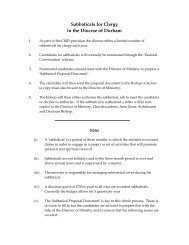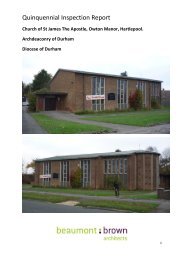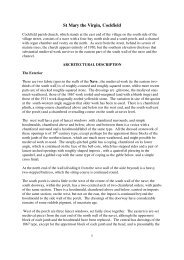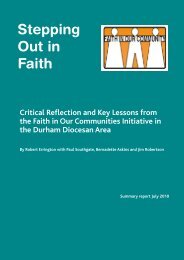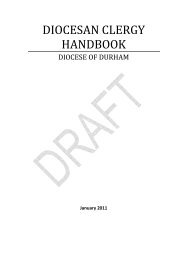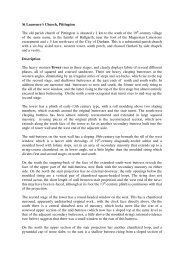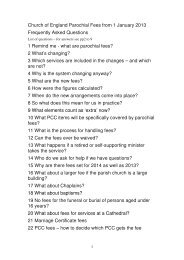1 St Peter's Church, Elwick Hall St Peter's, the parish church of ...
1 St Peter's Church, Elwick Hall St Peter's, the parish church of ...
1 St Peter's Church, Elwick Hall St Peter's, the parish church of ...
Create successful ePaper yourself
Turn your PDF publications into a flip-book with our unique Google optimized e-Paper software.
with building and rebuilding many Durham<br />
<strong>church</strong>es; <strong>the</strong> earliest parts <strong>of</strong> <strong>the</strong> present<br />
building have <strong>of</strong>ten been ascribed to <strong>the</strong> latter<br />
part <strong>of</strong> this period.<br />
1327A chantry chapel was founded by William de Cumba<br />
1624-1645.John Cosin, later Bishop <strong>of</strong> Durham, was rector; he is<br />
thought to have been responsible for restoration<br />
work in <strong>the</strong> period 1660-1670, following <strong>the</strong><br />
Restoration.<br />
1794The earliest published account <strong>of</strong> <strong>the</strong> <strong>church</strong> is found in<br />
Hutchinson's History <strong>of</strong> Durham (III, 46): 'The<br />
<strong>church</strong> stands on a remarkable elevation; <strong>the</strong><br />
ascent from <strong>the</strong> dell or gully, which divides this<br />
<strong>parish</strong> from <strong>the</strong> town <strong>of</strong> <strong>Elwick</strong>, is very steep.<br />
The approach to <strong>the</strong> <strong>church</strong> is by a multitude <strong>of</strong><br />
steps. The chancel is about seven paces long and<br />
five wide; it is ceiled above with wood, and<br />
lighted to <strong>the</strong> east by a window <strong>of</strong> three<br />
divisions under a pointed arch: It is divided<br />
from <strong>the</strong> nave by a low circular arch. The nave<br />
hath side ailes; is in length about thirteen<br />
paces, and in width, with <strong>the</strong> ailes, twelve<br />
paces. The ailes are formed by rows <strong>of</strong> three<br />
round columns, bearing pointed arches, with this<br />
variety, that <strong>the</strong> capitals <strong>of</strong> <strong>the</strong> north row <strong>of</strong><br />
columns are octagonal, and those <strong>of</strong> <strong>the</strong> south row<br />
round. The pulpit is placed against <strong>the</strong> second<br />
south column, and <strong>the</strong> reading desk opposite. The<br />
tower is low and heavy, is a separate building,<br />
and stands at <strong>the</strong> corner <strong>of</strong> <strong>the</strong> south aile.'<br />
1813The <strong>church</strong> was repaired, and <strong>the</strong> lead exchanged for slate<br />
(Surtees 1823, III, 85). The tower seems to have<br />
been rebuilt or remodelled at this time ( <strong>the</strong>re<br />
was formerly a datestone, with <strong>the</strong> names <strong>of</strong> <strong>the</strong><br />
<strong>church</strong>wardens, over <strong>the</strong> outer arch) and <strong>the</strong> ro<strong>of</strong><br />
renewed.<br />
1834A more detailed account <strong>of</strong> <strong>the</strong> <strong>church</strong> by Mackenzie and Ross<br />
(I, 452) adds some useful information: 'The<br />
multitude <strong>of</strong> steps by which it was approached<br />
from <strong>the</strong> north-east in Hutchinson's time, are now<br />
removed; and <strong>the</strong> ascent is by a steep road and<br />
foot path. On <strong>the</strong> south side <strong>of</strong> <strong>the</strong> <strong>church</strong> is <strong>the</strong><br />
tower, a low square structure, beneath which is<br />
<strong>the</strong> entrance porch, under a circular arch, dated<br />
1813. On <strong>the</strong> south wall if <strong>the</strong> <strong>church</strong> is an<br />
antique sculpture, apparently representing <strong>the</strong><br />
Crucifixion; and near <strong>the</strong> north wall lies a semioctagonal<br />
pediment. The whole <strong>of</strong> <strong>the</strong> walls have<br />
been recently pointed: and brick drains, or<br />
gutters, are placed around <strong>the</strong> <strong>church</strong>...<br />
8




