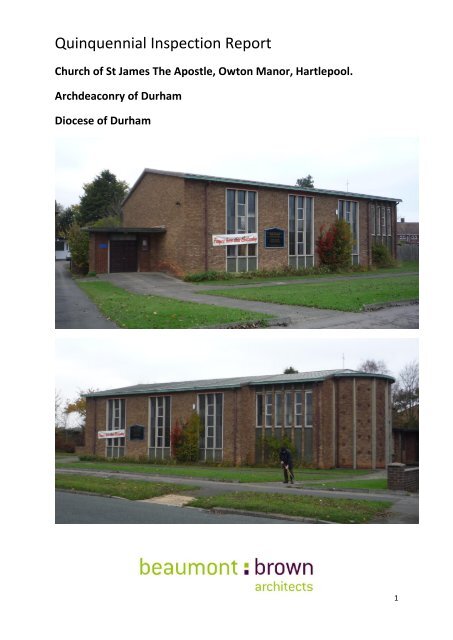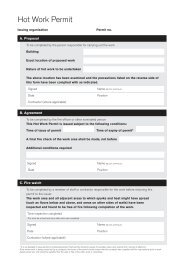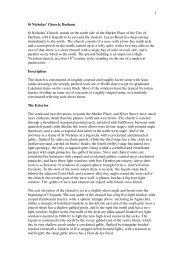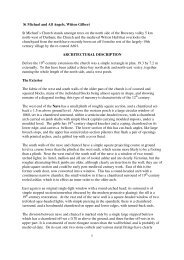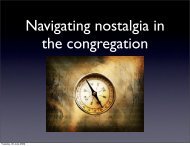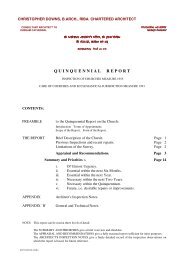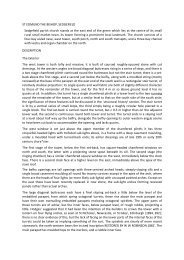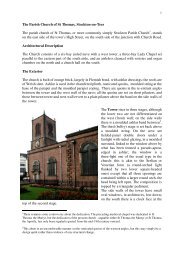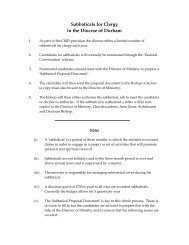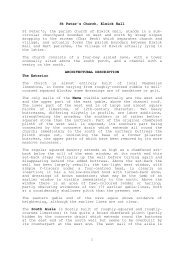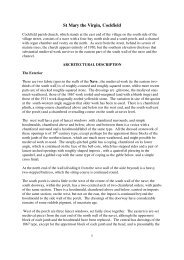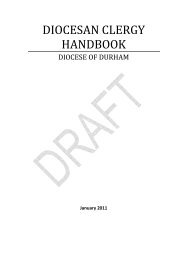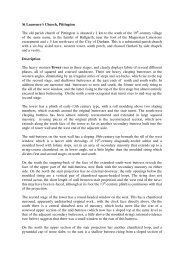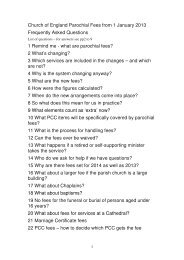Quinquennial Inspection Report - Diocese of Durham
Quinquennial Inspection Report - Diocese of Durham
Quinquennial Inspection Report - Diocese of Durham
Create successful ePaper yourself
Turn your PDF publications into a flip-book with our unique Google optimized e-Paper software.
<strong>Quinquennial</strong> <strong>Inspection</strong> <strong>Report</strong><br />
Church <strong>of</strong> St James The Apostle, Owton Manor, Hartlepool.<br />
Archdeaconry <strong>of</strong> <strong>Durham</strong><br />
<strong>Diocese</strong> <strong>of</strong> <strong>Durham</strong><br />
1
<strong>Report</strong> prepared by:<br />
David Beaumont RIBA AABC<br />
Beaumont Brown Architects LLP, The Old Brewery, castle Eden, Co <strong>Durham</strong>. TS27 4SU<br />
dsb@beaumontbrownarchitects.co.uk<br />
01642 700803<br />
Date <strong>of</strong> inspection and weather conditions - 14 November 2011. Cloudy, cold.<br />
Date <strong>of</strong> report- February 2012<br />
Date <strong>of</strong> previous report – December 2006<br />
1. Executive summary<br />
The exposed concrete frames surrounding windows in the south nave are showing some signs <strong>of</strong><br />
movement albeit this is historical. As is the movement to the walling at the junction <strong>of</strong> the South and<br />
West elevations. The external concrete columns on the apse and South elevation <strong>of</strong> the chancel are<br />
spalling, as are previous repairs. The overhanging concrete s<strong>of</strong>fits <strong>of</strong> the nave, chancel and apse<br />
ro<strong>of</strong>s are also spalling. The nave glazing is troublesome in repair and is consequently draughty and<br />
insecure.<br />
The principal issue facing the church apart from routine items are:<br />
Repair <strong>of</strong> external concrete elements.<br />
Longer term solution to the nave glazing, particularly the South elevation.<br />
2. Previous Repairs<br />
The following repairs have been undertaken since the last report:<br />
Introduction <strong>of</strong> new altar.<br />
Creation <strong>of</strong> adjoining parish room (Stella Maris Room).<br />
Redecoration <strong>of</strong> church.<br />
Flashband flashing on porch to replace stolen lead.<br />
Cleaning <strong>of</strong> kitchen/disabled lavatory drainage.<br />
Removal <strong>of</strong> overgrown conifer hedge to West <strong>of</strong> garden <strong>of</strong> remembrance.<br />
Replacement kitchen units and window.<br />
Tree maintenance at East boundary <strong>of</strong> garden <strong>of</strong> remembrance.<br />
Creation <strong>of</strong> paved patio to French doors in the Stella Maris room.<br />
Repairs to hot water system.<br />
3. Description<br />
The church was completed in 1957 to the design <strong>of</strong> Cordingley and McIntyre Architects and consists<br />
<strong>of</strong>:<br />
Three bay nave; chancel with apse; vestry; toilets and kitchen (referred to as ancillary buildings in<br />
the report). There is a vestibule to the West End.<br />
The main body <strong>of</strong> the church is <strong>of</strong> concrete portal frame supporting a shallow pitched concrete ro<strong>of</strong><br />
clad in copper. Infill walls are facing brickwork. The North and South elevations are punctuated with<br />
tall concrete framed windows with exposed aggregate panels below.<br />
The ancillary areas are <strong>of</strong> load-bearing brickwork supporting flat concrete ro<strong>of</strong>s faced in mineral felt.<br />
The heating is by a gas-fired boiler situated in the remodelled parish rooms.<br />
2
The church has an open grassed frontage to the road and small enclosed memorial garden to the<br />
rear. The vicarage is adjacent to the north-west and outside the scope <strong>of</strong> the report.<br />
2010 saw the completion <strong>of</strong> the Stella Maris parish room by Burns Architects <strong>of</strong> Castle Eden which<br />
connects to the north Nave elevation and ancillary accommodation. It is constructed <strong>of</strong> cavity brick<br />
walls, concrete floor and timber flat ro<strong>of</strong> with high performance elastomeric membrane.<br />
St James's is one <strong>of</strong> other churches in the diocese by Cordingley and McIntyre:<br />
1938 Lobley Hill, All Saints<br />
1939 East Darlington, St Herbert<br />
1929 Bishopwearmouth, St Nicholas<br />
1954 Newton Aycliffe, St Clare<br />
1956 Stockton on Tees, St Chad<br />
1956 Peterlee, St Cuthbert<br />
1959 North Wearside, St Cuthbert, Red House<br />
1962 Leam Lane, St Andrew<br />
4. Plan <strong>of</strong> the church<br />
See rear <strong>of</strong> the report<br />
5. Listing grade<br />
St James is not listed<br />
6. Maintenance<br />
Maintenance <strong>of</strong> the building is the responsibility <strong>of</strong> the PCC. Guidance is given in the report.<br />
There is no churchyard.<br />
7. Limitations <strong>of</strong> the report<br />
The inspection has been made from the ground and readily accessible locations only. The inspection<br />
was visual and opening up the enclosed spaces has been excluded.<br />
List <strong>of</strong> items not inspected:Ro<strong>of</strong> surfaces and coverings. Attic space above the vestry.Basement<br />
boiler room (now redundant).<br />
The report is restricted to the general condition <strong>of</strong> the building and its defects<br />
8.<strong>Report</strong><br />
The following report is set out in the order that the church was examined; starting from the south,<br />
entrance elevation.<br />
Circuits are made for each element eg ro<strong>of</strong>, rainwater goods, wall, and the following defects are<br />
noted in the order the circuit was made.<br />
EXTERIOR<br />
8.1. Ro<strong>of</strong> Coverings<br />
South and North<br />
The copper sheeting is showing signs <strong>of</strong> rippling, as would be expected <strong>of</strong> its age. No action required.<br />
Some light green markings at ridge, possible birds. Not able to inspect Apse ro<strong>of</strong>.<br />
3
North Eaves<br />
Partially obscured by new parish room, but spalling at eaves overhang above window N10 and CN2.<br />
The new parish room eaves requires its decoration completing and removal <strong>of</strong> paint splashes on<br />
brickwork.<br />
South Eaves<br />
Chancel Eaves<br />
Priority-C<br />
Painted reinforced concrete with protective overhang.<br />
Inadequate concrete thickness has caused the metal<br />
reinforcement to expand and spall the concrete<br />
Investigate construction makeup. Identify remedial solution.<br />
Apse Eaves<br />
Priority-C<br />
Description As Above<br />
Condition As above<br />
Repair needs As above<br />
East Eaves<br />
Item Ancillary Buildings’ Eaves<br />
Priority-C<br />
Description S<strong>of</strong>fits failing in three areas, evidence <strong>of</strong> previous<br />
inappropriate repair.<br />
Condition Spalling<br />
Repair needs Investigate construction makeup. Identify<br />
remedial solution.<br />
North<br />
Item Ancillary Buildings’ Eaves<br />
Priority-C<br />
Description Invasive plants<br />
Condition In need <strong>of</strong> attention<br />
Repair needs Remove and maintain clear ro<strong>of</strong>s<br />
4
Western Porch<br />
Item Porch Ro<strong>of</strong><br />
Priority-A<br />
Description three-layer felt<br />
Condition Failure <strong>of</strong> felt at perimeter and in the middle,<br />
timber kerb rotten<br />
Repair needs Replace kerb and ro<strong>of</strong> covering<br />
Item Porch Ro<strong>of</strong><br />
Priority-A<br />
Description Flashing<br />
Condition Theft <strong>of</strong> flashing has resulted in temporary<br />
flashband replacement which is partially missing<br />
Repair needs Replace flashing<br />
8.2 Rainwater Gutters, Downpipes, Gullies and Below Ground Drainage<br />
West porch downpipe requires decoration. Ancillary building downpipes require decoration and<br />
gulley covers. Gulley at junction <strong>of</strong> new parish room and old single storey needs grid. Gulley at right<br />
hand side <strong>of</strong> parish room doorway requires a surround to retain the gully.<br />
South<br />
Item RWPs<br />
Priority-B<br />
Description Plastic<br />
Condition South apse and sanctuary downpipes rocking on<br />
their fittings. Leaf build up.<br />
Repair needs Fix back rwps. Gulleys require sweeping out <strong>of</strong><br />
leaves and permanent mesh covering where missing<br />
Item Ancillary building RWPs<br />
Priority-B<br />
Description Socketed Cast Iron<br />
Condition Rusting<br />
Repair needs Fix gully covers and repaint<br />
5
East<br />
Apsidal end gutter showing possible corrosion to their s<strong>of</strong>fits, perhaps because <strong>of</strong> radial shape<br />
welds.<br />
8.3 Parapets, Upstand Walls, Finials, Crosses<br />
None<br />
8.4 Walling and Pointing<br />
East<br />
Apse brickwork with structural concrete portal frame columns, recess pointing is in good condition,<br />
some chipped cross-bricks. Generally good order.<br />
Item Apse concrete portal columns. Two <strong>of</strong> which adjoin the<br />
East wall. Five are exposed.<br />
Priority-C<br />
Description All have had repairs in the past in ill-matching<br />
mortar.<br />
Condition. It’s mostly the repairs that are breaking away.<br />
Repair needs The reinforcement has about 10mm cover and<br />
will continue to be a major problem unless remedied.<br />
South<br />
Recessed pointed brickwork with large window panels and pre-cast concrete frames, with exposed<br />
green aggregate. Pointing below is okay.<br />
The low-level bushes and grass should be removed from the base <strong>of</strong> the south wall as this creates a<br />
damp microclimate. Lighter colour to the brickwork at lower level – reason<br />
Item South Nave Wall<br />
Priority-D<br />
Description Brickwork<br />
Condition 2mmVertical Crack in joints. But not seeming to be<br />
moving. Appears historical. At the west corner there is a glass<br />
tell-tale still intact, as noted on previous quinquennial.<br />
Repair needs Repoint and monitor<br />
North Church<br />
General good condition, minor loss <strong>of</strong> lower pointing to the brickwork below Window N10 frame and<br />
pointing washed to the sides at lower level.<br />
North ancillary building<br />
Has seen cement repairs in the past, lower level is washed out and damp. Some pointing required at<br />
junction <strong>of</strong> ro<strong>of</strong>.<br />
6
8.5 Windows, Doors and Surrounds<br />
South Nave<br />
Window Frame<br />
Priority-C<br />
Precast concrete ribs- smooth finish in pale aggregate,<br />
chamfer detail, cement type pointing<br />
Some movement <strong>of</strong> ribs (no change since last inspection).<br />
Some pointing loose and some lost.<br />
Monitor. Repoint junction in material to match existing.<br />
S4, slight thermal movement has caused 1mm cracking to the frame abutment to brickwork, needs<br />
minor re-pointing at lower level. The concrete frames are reasonably intact. The glazing is a mixture<br />
<strong>of</strong> obscure glass types with siliconed repairs to the lead cames, which have been buckled and<br />
overturned as the glass had been replaced.<br />
S3, same loss <strong>of</strong> lower level pointing, both at the frame abutment to the brickwork and the pre-cast<br />
ribs.<br />
Item WindowS2, the worst <strong>of</strong> the three,<br />
Priority-C<br />
Description Precast concrete ribs- smooth finish in pale<br />
aggregate, chamfer detail, cement type pointing<br />
Condition Reasonable amount <strong>of</strong> frame pointing missing, at<br />
higher level to the East.<br />
Spalling at the ventilator fixings, not broken away yet; daylight<br />
visible under the bottom ventilator. Polycarbonate<br />
replacement glazing at lower level and very easily punched in.<br />
Repair needs Removal <strong>of</strong> rusting fixings, repair <strong>of</strong> frame.<br />
Reconsider remedial glazing in polycarbonate. Improve<br />
security.<br />
South Chancel<br />
Item Window S1<br />
Priority-C<br />
Description Metal ventilator<br />
Condition loss <strong>of</strong> pointing to ventilator and perimeter glazing.<br />
Some loss <strong>of</strong> pointing to brick ribs below.<br />
Repair needs Renew putty and redecorate<br />
North<br />
Window N10 general good condition, minor loss <strong>of</strong> lower pointing to the frame,<br />
Windows CN1 and CN2 overhauled during the development <strong>of</strong> the new parish room below.<br />
7
Item Window N3<br />
Priority-C<br />
Description Crittal type galvanised steel, single glazed obscure<br />
glass<br />
Condition Loss <strong>of</strong> decoration and pointing<br />
Repair needs redecoration and putty re-pointing<br />
INTERIOR<br />
Nave<br />
Fibreboard ceiling under draws concrete panel ro<strong>of</strong>. Plaster walls repainted in 2011. Herringbone<br />
block flooring in good order<br />
Radiators are all sound, but it would be wise to vacuum the tops, as they’ve gathered quite a lot <strong>of</strong><br />
dust. The prayer book rest at the front <strong>of</strong> the loose seating is rickety.<br />
Item Windows<br />
Priority-C<br />
Description Much repaired in various types <strong>of</strong> obscure glass<br />
and polycarbonate<br />
Condition Timber facings <strong>of</strong> windows are dirty. Pointing to<br />
ventilators pointing is missing in certain windows. The<br />
window panes are noticeably loose. The window glass is<br />
quite sooty.<br />
Repair needs. Timber facings require decoration. Repoint<br />
ventilators. Fix panes in firmly (not easily achieved due to<br />
design). Clean glass.<br />
The windows, in time, will become a greater issue for<br />
security.<br />
Chancel<br />
Step up in stone, some pointing missing. Herringbone flooring more highly varnished than the nave.<br />
Further step up to the central altar (altar repositioned from other church), carpet losing a little <strong>of</strong> its<br />
colour and has some staining. Walls are okay. Clear storey glazing seems okay. No change to the wall<br />
tears on the South, previously noted.<br />
8
Lobby<br />
Recess doormat coir matting badly worn.<br />
Inside there is a redundant post box, undecorated. Window N11 decoration required to the<br />
horizontal glazing bars. Door 2, the keep to the lock needs recessing to enable the door to close<br />
properly.<br />
8.6 Tower, Spire<br />
None<br />
8.7 Clocks, Bells and Frames<br />
None<br />
8.8 Ro<strong>of</strong> and ceiling voids and ventilation<br />
N/A<br />
8.9 Presence <strong>of</strong> Bats or other Protected Species<br />
Not Known<br />
8.10 Ro<strong>of</strong> Structures and Ceilings<br />
Portal ro<strong>of</strong> in nave and Chancel appears serviceable. The ancillary building is asphalt ro<strong>of</strong>ed onto<br />
concrete flat ro<strong>of</strong>. No insulation. Suffers condensation and occasional leaks. Will need replacement<br />
when funds allow.<br />
Defects to ceilings in the porch and corridor noted elsewhere. Minor leak recently reported in<br />
ancillary ro<strong>of</strong> encapsulated in new parish room rero<strong>of</strong>ing.<br />
9
8.11 Upper Floors, Balconies and Access Stairways<br />
None<br />
8.12 Partitions, Screens, Panelling, Doors<br />
Rear door needs resetting for bolting properly. Corridor door doorstop required.<br />
The porch entrance double doors require remedial joinery to fix the rotten and broken panel in the<br />
bottom left hand corner. Nave double door master door requires easing into the lock.<br />
8.13 Floors and Platforms<br />
Comments within the room reports<br />
8.14 Internal Wall and Ceiling Finishes<br />
Item Lobby<br />
Priority-C<br />
Description Fibreboard<br />
Condition Coming down due to ro<strong>of</strong> leaks<br />
Repair needs Repair ro<strong>of</strong> and renew ceiling finish<br />
8.15 Monuments and Tombs<br />
None<br />
8.16 Toilets, Kitchen, Vestries, Meeting Rooms<br />
Boiler Cupboard<br />
Could do with further shelving out to take loose items, and redecoration.<br />
Vestry Corridor<br />
Item Ceiling<br />
Priority-C<br />
Description Fibre board<br />
Condition Joints are coming apart. Walls require decoration.<br />
Repair needs Repair ceiling joints and redecorate<br />
Vestry<br />
Item Vestry<br />
Priority-D<br />
Description Water staining on ceiling and wall surfaces<br />
Condition Damp<br />
Repair needs Redecorate<br />
10
Item Safe Room<br />
Priority-D<br />
Condition Water staining from previous major condensation.<br />
Water penetration showing in the safe room alongside Vestry.<br />
Repair needs Redecorate. Door requires easing into frame.<br />
WC<br />
Requires general decoration and updating.<br />
Disabled WC<br />
Item Disabled WC<br />
Priority-C<br />
Description Used as flower vestry<br />
Condition Holes in door which is sticking. Damp showing at<br />
low level on brickwork, plaster coming away from the wall,<br />
skirting board appears rotten. Steel windows decoration poor.<br />
The plaster reveal’s rusting, some damp at high level boxingprobably<br />
condensation.<br />
Repair needs Filling holes and ease into frame. Provide<br />
heating or dehumidifier. Investigate damp. Redecorate.<br />
Kitchen<br />
Broken ceiling tile. The wall painting requires further finish. Some <strong>of</strong> the wall tiling is not well<br />
finished against the wall. The lintel area is poor, needs finishing with a more sanitary finish. Door<br />
catches the worktop and the keep needs fixing back firmly.<br />
8.17 Fittings, Fixtures, Furniture and Moveable Articles<br />
It is worth noting that the Font, Candle stands and Lectern are designed by Cordingley and McIntyre<br />
and are an integral feature <strong>of</strong> St James.<br />
11
8.18 Organ<br />
The Vincent Organ Company, Sunderland. Regularly serviced.<br />
8.19 Churchyard and Environs<br />
The rear garden has been historically damp as it remains today. Drainage has been checked in the<br />
past and it appears to be simply a case <strong>of</strong> high water table. It is overshadowed by the church and the<br />
planting struggles to thrive in its shadow. Paving is uneven due to ground movement and should be<br />
relaid level. The grass is patchy at the west <strong>of</strong> the new parish room.<br />
8.20 Halls<br />
Stella Maris Room<br />
Item New Parish room<br />
Priority-D<br />
Description Lantern<br />
Condition Built 2011. Slight buckle to fascia.<br />
Repair needs Fix back fascia<br />
8.21 Ruins maintained by the PCC<br />
None<br />
8.22 Monuments, Tombs and Vaults<br />
None<br />
8.23 Boundary walls, railings and fencing, gates and lichgates and signage<br />
External signboard on lobby requires redecoration and brought back into use.<br />
8.24 Paths and Access Issues, Hardstanding Areas and Parking<br />
The tarmac turning area could be increased in width as there is a desire line in the grass.<br />
There are a couple <strong>of</strong> loose flagstones on the south, parallel to the nave.<br />
The footpath against the highway has been patch repaired (<strong>Durham</strong> County Council). The footpath<br />
crossing is showing signs <strong>of</strong> deformation.<br />
8.25 Trees.<br />
The tree to the west <strong>of</strong> the parish room not causing problems but as it is close to the building should<br />
be kept in check.<br />
Services, installations and other matters:<br />
8.26 Heating<br />
The twin gas boilers were installed in 1999 and were inspected and modified to accommodate the<br />
new parish room in 2010.<br />
8.27 Electrical<br />
The system was tested as part <strong>of</strong> the parish room works in 2010 including new distribution board.<br />
12
8.28 Insulation and air leakage<br />
St James has little or none insulation in the church fabric and suffers from significant air leakage<br />
from the nave windows to the south.<br />
8.29 Water supply, harvesting and conservation<br />
There is no harvesting or conservation<br />
8.30 Sound system<br />
No defects reported.<br />
8.31 Fire protection<br />
The church has adequate extinguishers and is covered by a detection system.<br />
8.32 Lightning Protection<br />
None. There are no high features. It has a metal ro<strong>of</strong> and is within an urban setting.<br />
9.0 Summary <strong>of</strong> repairs<br />
The church remains sound and is cared for. Its internal presentation is much improved since the last<br />
inspection however the ancillary rooms now need attention after the development <strong>of</strong> the Parish<br />
Room.<br />
There are two problems which will give rise to significant expenditure in the future:<br />
Nave glazing- It is just serviceable but it draughty and leaky and a security concern.<br />
Concrete Repairs- The eaves and vertical ribs to the apse require repair along with repairs to nave<br />
window frames.<br />
Most <strong>of</strong> the other recommendations are <strong>of</strong> a routine maintenance.<br />
The following order <strong>of</strong> priority sets out the relative urgency <strong>of</strong> foreseeable repairs over the next 5<br />
years. It is not a definitive programme <strong>of</strong> work and subject to funding, items further down the list<br />
could be brought forward if desired.<br />
To assist the Parish, the <strong>Diocese</strong> and potential funders, the following approximation <strong>of</strong> costs<br />
provides a guide for budgeting purposes. The costs are based on typical costs for the works<br />
described currently at the date <strong>of</strong> the report. Savings may be made by undertaking the work in<br />
groups. No allowances have been made for pr<strong>of</strong>essional or other fees.<br />
13
PRIORITY Headings<br />
A-Urgent, B- within 1 Year, C- within 2 years, D- within 5 years, E- Improvement with no timescale,<br />
M- routine maintenance<br />
Security<br />
Disabled Access<br />
Category Comment Broad Budget<br />
Costs<br />
A- URGENT £<br />
Porch Ro<strong>of</strong> coverings repair 3,800<br />
Ancillary Ro<strong>of</strong> Repair minor leak 200<br />
B- Within 1 Year<br />
Rainwater Goods Fix back rwps, install gully covers, gully surround,<br />
300<br />
redecorate<br />
Shrubs Remove south base wall shrubs and ancillary ro<strong>of</strong> plants. -<br />
Radiators Clean radiator tops -<br />
Matting Renew lobby door mat 40<br />
Decoration Redecorate porch rear window internally 50<br />
Porch Ceiling Renew lobby ceiling 250<br />
Porch Joinery The porch entrance double doors require remedial joinery 250<br />
to fix the rotten and broken panel in the bottom left hand<br />
corner.<br />
Nave Doors Adjust lock on Nave double doors 75<br />
Ancillary ro<strong>of</strong> Renew ancillary building felt ro<strong>of</strong> covering 3,000<br />
Rear Door<br />
Rear door needs resetting for bolting properly. Corridor 250<br />
door doorstop required.<br />
Nave Prayer book The most easterly- at the front- needs firmly fixing 75<br />
rest<br />
C- Within 2 Years<br />
Eaves, Apse ribs,<br />
Nave window<br />
frames<br />
Nave Glazing<br />
Walling<br />
Windows<br />
Inadequate cover to reinforcement and spalling to window<br />
frame fixings will require specialist repair. Probably not<br />
able to match aggregate so probably all overpainted.<br />
It is just serviceable but it draughty and leaky and a<br />
security concern. It has had multiple glass/polycarbonate<br />
replacements which do not fix back well. New work will<br />
require guards. Difficult to estimate as design not known.<br />
Repoint north wall brickwork at N10, repoint ancillary at<br />
junction to nave<br />
Repoint and redecorate galvanised ancillary building<br />
windows<br />
15,000<br />
20,000<br />
Corridor Ceiling Fix back and decorate corridor ceiling 125<br />
Disabled WC General redecoration and updating 150<br />
Kitchen<br />
Replace broken tile, finish <strong>of</strong>f wall tiling, refinish the lintel 150<br />
area, adjust door to avoid striking worktop, fix back keep.<br />
Paving Relay rear paving and fix loose south slabs 250<br />
Parish Room Eaves Finish painting <strong>of</strong> Parish room eaves and clean <strong>of</strong>f splashes 150<br />
300<br />
500<br />
14
D- Within 5 Years<br />
Walling Repair SW crack 750<br />
Chancel Steps Repoint chancel steps 200<br />
Ancillary Rooms Redecorate ancillary rooms 250<br />
Parish Room Fix back lantern fascia 75<br />
E- Improvement<br />
with no time scale<br />
Could do with further shelving out to take loose items, and<br />
redecoration.<br />
Boiler Cpd Shelving 200<br />
Drive Extend turning area 1500<br />
Pavement Highways to repair crossing -<br />
M- Maintenance See schedule <strong>of</strong> maintenance below<br />
Security See comments re nave windows above -<br />
Disabled Access<br />
The church is level throughout apart from the chancel<br />
steps. Extending the parish room paving to the vicarage<br />
would improve disabled access for garden events.<br />
750<br />
10. Maintenance plan<br />
Although the measure requires the church to be inspected every 5 years, it should be realized that<br />
serious trouble may develop in between these surveys if minor defects are left unattended.<br />
Churchwardens are required by the Care <strong>of</strong> Churches and Ecclesiastical Jurisdiction Measure 1991 to<br />
make an annual inspection <strong>of</strong> the fabric and furnishings <strong>of</strong> the church, and to prepare a report for<br />
consideration by the meeting <strong>of</strong> the PCC before the Annual Parochial Church Meeting. This then<br />
must be presented with any amendments made by the PCC, to the Annual Parochial Church<br />
Meeting. The PCC are strongly advised to enter into contract with a local builder for the cleaning<br />
out <strong>of</strong> gutters and downpipes twice a year.<br />
It is good practice for the PCC to appoint a fabric <strong>of</strong>ficer to take care <strong>of</strong> the routine maintenance <strong>of</strong><br />
the church. This <strong>of</strong>ficer must report to the PCC and remain subject to its control and direction.<br />
Further guidance on the inspection and the statutory responsibilities are contained in How to Look<br />
After Your Church. The Churchwarden’s Year gives general guidance on routine inspections and<br />
housekeeping, and general guidance on cleaning is given in Handle with Prayer, both published for<br />
the CCC by Church House Publishing.<br />
The following list gives an indication <strong>of</strong> the time <strong>of</strong> year when certain jobs should be done. It is not<br />
exhaustive.<br />
Spring, early summer<br />
Whenever necessary inspect gutters and ro<strong>of</strong>s from ground level and inside especially when it is<br />
raining.<br />
Clear snow from vulnerable areas.<br />
Clear concealed valley gutters.<br />
Make full inspection <strong>of</strong> the church for annual meeting.<br />
Check church inventory and update log book.<br />
Check bird-pro<strong>of</strong>ing to meshed openings.<br />
15
Sweep out any high level spaces. Check for bats and report any finds to English Nature.<br />
Cut any ivy starting to grow up walls and poison.<br />
Spray around the base <strong>of</strong> the walls to discourage weed growth.<br />
Check heating apparatus and clean flues.<br />
Summer<br />
Arrange for routine service <strong>of</strong> heating equipment.<br />
Check interior between second week <strong>of</strong> April and second week <strong>of</strong> June for active beetle infestation<br />
and report findings to the pr<strong>of</strong>essional adviser.<br />
Check all ventilators in the floor and elsewhere and clean out as necessary.<br />
Spring clean the church.<br />
Cut any church grass.<br />
Cut ivy growth and spray (again).<br />
Recheck heating installation before autumn and test run.<br />
Arrange for any external painting required.<br />
Autumn<br />
Check gutters, downpipes, gullies, ro<strong>of</strong>s etc after leaf fall.<br />
Rod out any drain runs to ensure water clears easily, especially under pavements.<br />
Inspect ro<strong>of</strong>s with binoculars from ground level, counting number <strong>of</strong> slipped slates, etc for repair.<br />
Clean rubbish from ventilation holes inside and out.<br />
Check heating installation, lagging to hot water pipes etc and repair as necessary.<br />
Winter<br />
Check ro<strong>of</strong> spaces and under floors for vermin and poison.<br />
Check under valley gutters after cold spells for signs <strong>of</strong> leaking ro<strong>of</strong>s.<br />
Bleed radiators and undertake routine maintenance to heating systems.<br />
Check temperatures in different areas <strong>of</strong> the building to ensure even temperature throughout and<br />
note any discrepancies.<br />
Annually<br />
Arrange for servicing <strong>of</strong> fire extinguishers.<br />
Inspect abutting buildings to ensure there is no build up <strong>of</strong> leaves or other debris against the walls.<br />
Check the condition <strong>of</strong> outside walls, windows, sash cords, steps and any other areas likely to be a<br />
hazard to people entering the building.<br />
Check the extent <strong>of</strong> any insurance cover and update as necessary.<br />
Every 5 years<br />
Arrange for testing <strong>of</strong> the electrical systems.<br />
Arrange for the testing <strong>of</strong> any lightning protection.<br />
It is vital, especially with older buildings, to keep them warm and well ventilated at all times. The<br />
fabric <strong>of</strong>ficer should ensure that such ventilation is taking place, especially after services.<br />
16
11. Advice to the PCC<br />
<br />
<br />
<br />
<br />
<br />
This is a summary report; it is not a specification for the execution <strong>of</strong> the work and must not be<br />
used as such.<br />
The pr<strong>of</strong>essional adviser is willing to advise the PCC on implementing the recommendations and<br />
will if so requested prepare a specification, seek tenders and oversee the repairs.<br />
The PCC is advised to seek ongoing advice from the pr<strong>of</strong>essional adviser on problems with the<br />
building.<br />
Contact should be made with the insurance company to ensure that cover is adequate.<br />
The repairs recommended in the report will (with the exception <strong>of</strong> some minor maintenance<br />
items) be subject to the faculty jurisdiction. Guidance on whether particular work is subject to<br />
faculty can be obtained from the DAC.<br />
Fire safety advice can be found at www.churchcare.co.uk/building.phpCDE<br />
A minimum <strong>of</strong> 2 water type fire extinguishers (sited adjacent to each exit) should be provided plus<br />
additional special extinguishers for the organ and boiler house, as detailed below.<br />
Large churches will require more extinguishers. As a general rule <strong>of</strong> thumb, one water extinguisher should<br />
be provided for every 250 square metres <strong>of</strong> floor area.<br />
Location and Type <strong>of</strong> Extinguisher:<br />
General area- Water<br />
Organ-CO²<br />
Boiler House, Solid fuel boiler-Water<br />
Gas fired boiler-Dry powder<br />
Oil fired boiler-Foam (or dry powder if electricity supply to boiler room cannot easily be isolated)<br />
All extinguishers should be inspected annually by a competent engineer to ensure they are in good<br />
working order.<br />
<br />
<br />
<br />
<br />
Electrical Installation<br />
Any electrical installation should be tested at least every five years in accordance with the<br />
recommendations <strong>of</strong> the Church Buildings Council. The inspection and testing should be carried<br />
out in accordance with IEE Regulations, Guidance Note No. 3, and an inspection certificate<br />
obtained in every case. The certificate should be kept with the Church Log Book. For further<br />
details including who is qualified to undertake the inspection, please see<br />
www.churchcare.co.uk/building.phpCDE<br />
This present report is based upon a visual inspection <strong>of</strong> the main switchboard and <strong>of</strong> certain<br />
sections <strong>of</strong> the wiring selected at random, without the use <strong>of</strong> instruments.<br />
Heating Installation<br />
A proper examination and test should be made <strong>of</strong> the heating system by a qualified engineer<br />
each summer before the heating season begins, and the report kept with the Church Log Book.<br />
Lightning Protection<br />
Any lightning conductor should be tested at least every five years in accordance with the current<br />
British Standard by a competent engineer. The record <strong>of</strong> the test results and conditions should<br />
be kept with the Church Log Book.<br />
Asbestos<br />
A suitable and sufficient assessment should be made as to whether asbestos is or is liable to be<br />
present in the premises. Further details on making an assessment are available on<br />
17
www.churchcare.co.uk/building.phpCDE. The assessment has not been covered by this report<br />
and it is the duty <strong>of</strong> the PCC to ensure that his has been, or is carried out.<br />
Disability Discrimination Act<br />
The PCC should ensure that they have understood their responsibilities under the Disability<br />
Discrimination Act 1995. Further details and guidance are available at<br />
www.churchcare.co.uk/legal<br />
Health and Safety<br />
Overall responsibility for the health and safety <strong>of</strong> the church and churchyard lies with the<br />
incumbent and PCC. This report may identify areas <strong>of</strong> risk as part <strong>of</strong> the inspection but this does<br />
not equate to a thorough and complete risk assessment by the PCC <strong>of</strong> the building and<br />
churchyard.<br />
Bats and other protected species<br />
The PCC should be aware <strong>of</strong> its responsibilities where protected species are present in a church.<br />
Guidance can be found on www.churchcare.co.uk<br />
Sustainable Buildings<br />
A quinquennial inspection is a good opportunity for a PCC to reflect on the sustainability <strong>of</strong> the<br />
building and its use. This may include adapting the building to allow greater community use,<br />
considering how to increase resilience in the face <strong>of</strong> predicated changes to the climate, as well<br />
as increasing energy efficiency and considering other environmental issues. Further guidance is<br />
available on www.churchcare.co.uk and www.shrinkingthefootprint.c<strong>of</strong>e.anglican.org<br />
18
Church Plan<br />
19


