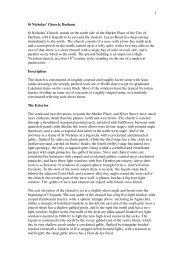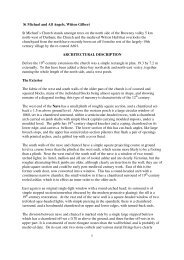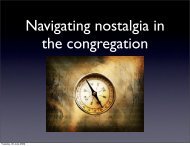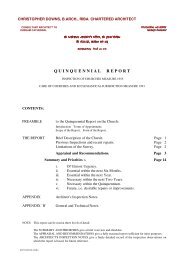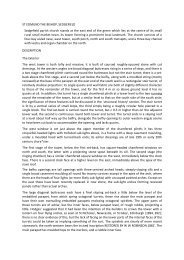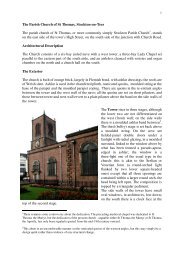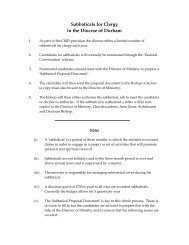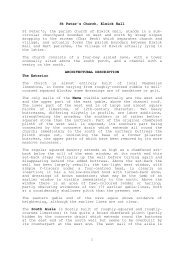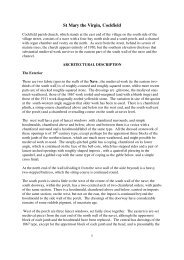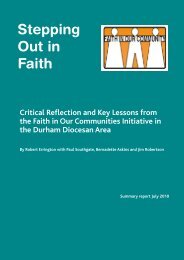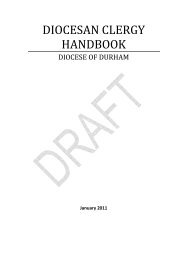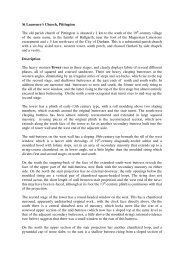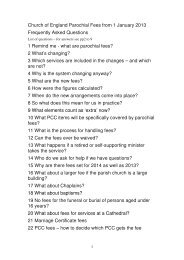Quinquennial Inspection Report - Diocese of Durham
Quinquennial Inspection Report - Diocese of Durham
Quinquennial Inspection Report - Diocese of Durham
Create successful ePaper yourself
Turn your PDF publications into a flip-book with our unique Google optimized e-Paper software.
<strong>Report</strong> prepared by:<br />
David Beaumont RIBA AABC<br />
Beaumont Brown Architects LLP, The Old Brewery, castle Eden, Co <strong>Durham</strong>. TS27 4SU<br />
dsb@beaumontbrownarchitects.co.uk<br />
01642 700803<br />
Date <strong>of</strong> inspection and weather conditions - 14 November 2011. Cloudy, cold.<br />
Date <strong>of</strong> report- February 2012<br />
Date <strong>of</strong> previous report – December 2006<br />
1. Executive summary<br />
The exposed concrete frames surrounding windows in the south nave are showing some signs <strong>of</strong><br />
movement albeit this is historical. As is the movement to the walling at the junction <strong>of</strong> the South and<br />
West elevations. The external concrete columns on the apse and South elevation <strong>of</strong> the chancel are<br />
spalling, as are previous repairs. The overhanging concrete s<strong>of</strong>fits <strong>of</strong> the nave, chancel and apse<br />
ro<strong>of</strong>s are also spalling. The nave glazing is troublesome in repair and is consequently draughty and<br />
insecure.<br />
The principal issue facing the church apart from routine items are:<br />
Repair <strong>of</strong> external concrete elements.<br />
Longer term solution to the nave glazing, particularly the South elevation.<br />
2. Previous Repairs<br />
The following repairs have been undertaken since the last report:<br />
Introduction <strong>of</strong> new altar.<br />
Creation <strong>of</strong> adjoining parish room (Stella Maris Room).<br />
Redecoration <strong>of</strong> church.<br />
Flashband flashing on porch to replace stolen lead.<br />
Cleaning <strong>of</strong> kitchen/disabled lavatory drainage.<br />
Removal <strong>of</strong> overgrown conifer hedge to West <strong>of</strong> garden <strong>of</strong> remembrance.<br />
Replacement kitchen units and window.<br />
Tree maintenance at East boundary <strong>of</strong> garden <strong>of</strong> remembrance.<br />
Creation <strong>of</strong> paved patio to French doors in the Stella Maris room.<br />
Repairs to hot water system.<br />
3. Description<br />
The church was completed in 1957 to the design <strong>of</strong> Cordingley and McIntyre Architects and consists<br />
<strong>of</strong>:<br />
Three bay nave; chancel with apse; vestry; toilets and kitchen (referred to as ancillary buildings in<br />
the report). There is a vestibule to the West End.<br />
The main body <strong>of</strong> the church is <strong>of</strong> concrete portal frame supporting a shallow pitched concrete ro<strong>of</strong><br />
clad in copper. Infill walls are facing brickwork. The North and South elevations are punctuated with<br />
tall concrete framed windows with exposed aggregate panels below.<br />
The ancillary areas are <strong>of</strong> load-bearing brickwork supporting flat concrete ro<strong>of</strong>s faced in mineral felt.<br />
The heating is by a gas-fired boiler situated in the remodelled parish rooms.<br />
2




