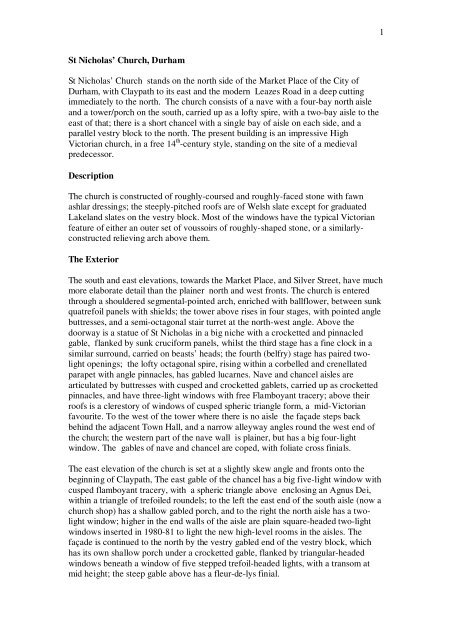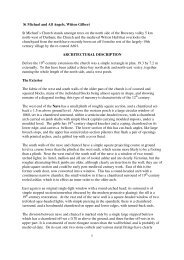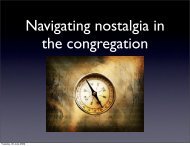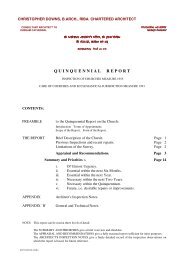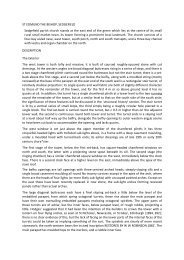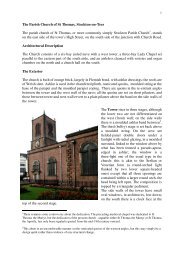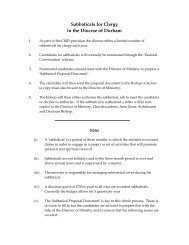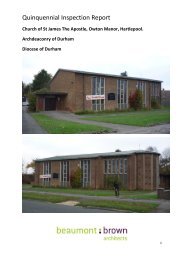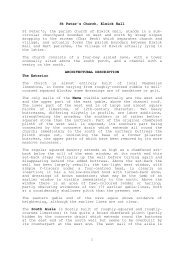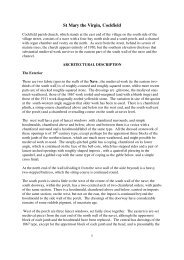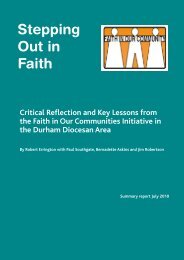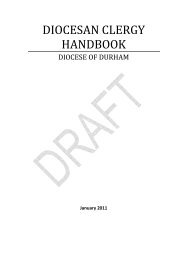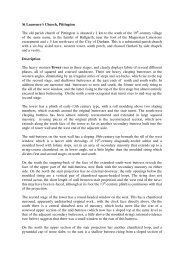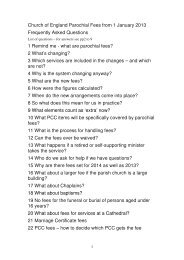You also want an ePaper? Increase the reach of your titles
YUMPU automatically turns print PDFs into web optimized ePapers that Google loves.
1<strong>St</strong> <strong>Nicholas</strong>’ Church, <strong>Durham</strong><strong>St</strong> <strong>Nicholas</strong>’ Church stands on the north side <strong>of</strong> the Market Place <strong>of</strong> the City <strong>of</strong><strong>Durham</strong>, with Claypath to its east and the modern Leazes Road in a deep cuttingimmediately to the north. The church consists <strong>of</strong> a nave with a four-bay north aisleand a tower/porch on the south, carried up as a l<strong>of</strong>ty spire, with a two-bay aisle to theeast <strong>of</strong> that; there is a short chancel with a single bay <strong>of</strong> aisle on each side, and aparallel vestry block to the north. The present building is an impressive HighVictorian church, in a free 14 th -century style, standing on the site <strong>of</strong> a medievalpredecessor.DescriptionThe church is constructed <strong>of</strong> roughly-coursed and roughly-faced stone with fawnashlar dressings; the steeply-pitched ro<strong>of</strong>s are <strong>of</strong> Welsh slate except for graduatedLakeland slates on the vestry block. Most <strong>of</strong> the windows have the typical Victorianfeature <strong>of</strong> either an outer set <strong>of</strong> voussoirs <strong>of</strong> roughly-shaped stone, or a similarlyconstructedrelieving arch above them.The ExteriorThe south and east elevations, towards the Market Place, and Silver <strong>St</strong>reet, have muchmore elaborate detail than the plainer north and west fronts. The church is enteredthrough a shouldered segmental-pointed arch, enriched with ballflower, between sunkquatrefoil panels with shields; the tower above rises in four stages, with pointed anglebuttresses, and a semi-octagonal stair turret at the north-west angle. Above thedoorway is a statue <strong>of</strong> <strong>St</strong> <strong>Nicholas</strong> in a big niche with a crocketted and pinnacledgable, flanked by sunk cruciform panels, whilst the third stage has a fine clock in asimilar surround, carried on beasts’ heads; the fourth (belfry) stage has paired twolightopenings; the l<strong>of</strong>ty octagonal spire, rising within a corbelled and crenellatedparapet with angle pinnacles, has gabled lucarnes. Nave and chancel aisles arearticulated by buttresses with cusped and crocketted gablets, carried up as crockettedpinnacles, and have three-light windows with free Flamboyant tracery; above theirro<strong>of</strong>s is a clerestory <strong>of</strong> windows <strong>of</strong> cusped spheric triangle form, a mid-Victorianfavourite. To the west <strong>of</strong> the tower where there is no aisle the façade steps backbehind the adjacent Town Hall, and a narrow alleyway angles round the west end <strong>of</strong>the church; the western part <strong>of</strong> the nave wall is plainer, but has a big four-lightwindow. The gables <strong>of</strong> nave and chancel are coped, with foliate cross finials.The east elevation <strong>of</strong> the church is set at a slightly skew angle and fronts onto thebeginning <strong>of</strong> Claypath, The east gable <strong>of</strong> the chancel has a big five-light window withcusped flamboyant tracery, with a spheric triangle above enclosing an Agnus Dei,within a triangle <strong>of</strong> trefoiled roundels; to the left the east end <strong>of</strong> the south aisle (now achurch shop) has a shallow gabled porch, and to the right the north aisle has a twolightwindow; higher in the end walls <strong>of</strong> the aisle are plain square-headed two-lightwindows inserted in 1980-81 to light the new high-level rooms in the aisles. Thefaçade is continued to the north by the vestry gabled end <strong>of</strong> the vestry block, whichhas its own shallow porch under a crocketted gable, flanked by triangular-headedwindows beneath a window <strong>of</strong> five stepped trefoil-headed lights, with a transom atmid height; the steep gable above has a fleur-de-lys finial.
2The west end <strong>of</strong> the church is relatively plain, with one large four-light window in thecentre <strong>of</strong> the nave gable, set high in the wall, with a trefoiled vent in the gable.The north elevation <strong>of</strong> the church , formerly raised directly on the city wall, nowstands high above the modern Leazes road; apart from a chamfered plinth, there islittle architectural detail. The nave aisle has a two-light window in its west end andthree three-light ones on the north; the eastern bay <strong>of</strong> the aisle is now concealed by awestward extension <strong>of</strong> the vestry block. Above the aisle is a range <strong>of</strong> eight spherictriangle windows in the clerestory.The vestry block , built on ground falling away to the north, is <strong>of</strong> two storeys above abasement; its western third is clearly a later extension, as can be seen from anirregular joint in its masonry, which is little better than coursed rubble. Carved detailis restricted to the east end <strong>of</strong> the façade – the north-east angle is bevelled, with acarved demon at the top, whilst the adjacent ground-floor light has a raised riband onthe lintel and the two-light window above a pair <strong>of</strong> cusped quatrefoils below. Theground-floor hall has windows with trefoil-headed lights, a pair <strong>of</strong> two-light onesflanking a central stack projection on the west gable, and a two and a four-light oneon the north, with transoms. The upper floor has two-light windows with shallowsegmental tops to the lights, two in the west end and two on the north, set in gabledhalf-dormers; the head and jamb stones <strong>of</strong> the eastern <strong>of</strong> the two on the north have thelook <strong>of</strong> being older material re-used, as have the jambs <strong>of</strong> the arched doorway to thebasement boiler room..The InteriorThe church is generally entered through the base <strong>of</strong> the tower, which has aquadripartite ribbed vault, springing from foliage-carved corbels in the angles; thecentral boss <strong>of</strong> the vault has the mitred head <strong>of</strong> <strong>St</strong> <strong>Nicholas</strong> and the date ‘1858’ whilsta shield against the west wall has ‘J P Pritchett Architect’ and one against the eastwall ‘Jackson Builder’); against the north wall is a shield with a fox, the rebus <strong>of</strong> theRev George Townsend Fox, vicar at the time <strong>of</strong> the rebuilding, and against the south ashield with what looks like a Masonic device. On the north is a segmental-headedarch containing the glazed screen that backs the present altar; it would appear that the1858 south door was ‘turned round’ in 1980-81 1 , so that what was originally its reararch. The present entry into the church is by a new square-headed doorway in the eastwall, opening into the south aisle; at the north end <strong>of</strong> the west wall is a segmentalpointeddoorway to the newel stair.The original access to the Tower is by means <strong>of</strong> the newel stair which rises to asquare-headed doorway into a chamber on the first floor, which has a stone slab floor,and a 20 th -century square-headed doorway on the west, provided so a new entry couldbe gained from the inserted gallery in the south aisle. The walls are <strong>of</strong> roughlycoursedrubble, painted grey. The ceiling, probably an insertion, is <strong>of</strong> heavy east-westjoists carried on a pair <strong>of</strong> plates set against the east and west walls, each <strong>of</strong> which haresupported by two posts, with raking braces to the plate on the north side <strong>of</strong> each post.1 Although a 1980 drawing by Ronald Sims seems to show doorway already in its present form. Thedrawings for the 1857 faculty clearly show it as splayed and rebated internally, in the usual manner.
3The l<strong>of</strong>ty ringing chamber is on the second floor <strong>of</strong> the tower; here the walls areplastered and yellow-washed to half height- above they are <strong>of</strong> roughly-coursed heavyrubble, painted grey. The large two-light windows on east, west and south havesegmental-pointed rear arches. The ceiling is <strong>of</strong> north-south joists, with a big centraltrapdoor for raising and lowering bells.A third square-headed door from the stair opens into the clock chamber, with walls <strong>of</strong>painted rubble; the windows on east and west have segmental-pointed rear arches andthe clock opening a round arch, whilst on the north is a pointed doorway from which aladder would allow a descend to the nave eaves. The bell ropes are carried throughthis stage within slightly-inclined wooden boxes. The ceiling, ie the belfry floor, iscarried on three north-south beams, additionally supported by large corbels with theirlower angles bevelled, supporting two east-west beams.The newel stair terminates at belfry level; here the openings have semicircular reararches, and there are squinches in each angle to carry the spire; all the stonework isquite badly eroded. An inserted timber ceiling (with a central trapdoor) closes <strong>of</strong>f thebase <strong>of</strong> the stone spire.The interior <strong>of</strong> the church was remodelled liturgically in 1980-1981, with the altarnow being set against the south wall <strong>of</strong> the nave and its reredos formed by the screenalready mentioned, set in an arched doorway within a square frame, with carvedspandrel panels with shields and a moulded hood that is stepped down and continuedalong the wall to the west as a string course. Above and to the right are a vertical pair<strong>of</strong> quite elaborate single-light windows providing internal light to the tower stair.The interior <strong>of</strong> the main body <strong>of</strong> the church is plastered and whitewashed, with itsashlar dressings painted. The nave arcades – four bays on the north and two on thesouth, have double-chamfered arches set on piers and responds <strong>of</strong> quatrefoil and halfquatrefoilplan; piers and responds have elaborate foliage carvings to their capitals,whilst the hoodmoulds have stops that are either human heads or foliage bosses. -planpiers. All the windows have segmental-pointed rear arches, with chamfers only totheir heads. There is further rich foliage carving on the brackets that carry the wallposts <strong>of</strong> the ro<strong>of</strong> trusses.The l<strong>of</strong>ty chancel arch is moulded rather than chamfered, and springs from respondswith foliate capitals; it is now infilled with a glazed screen, the chancel now forming aseparate chapel. The flanking arches to the chancel aisles are largely concealed by20 th century works, that on the south by a gallery inserted into the aisle, and that onthe north by the curved projection <strong>of</strong> a stair rising to the upper floor <strong>of</strong> the vestryblock.The chancel itself is short and markedly asymmetrical in plan. On either side is a tallarch – that on the north rather wider - containing an openwork stone screen that hashcusped ogee arches with quatrefoils in their spandrels, below a moulded cornicecarrying an inscription in raised letters. The northern screen is inscribed ‘ To thememory <strong>of</strong> Ralph Dixon esquire <strong>of</strong> this parish a mark <strong>of</strong> esteem’ and the southern ‘These screens are erected by the proprietors <strong>of</strong> the <strong>Durham</strong> Waterworks 1858’; abovethe stone screens are glazed partitions <strong>of</strong> 1980-1981.
4The ro<strong>of</strong> <strong>of</strong> the nave is <strong>of</strong> eight bays, with collar-beam trusses with arched braces,those <strong>of</strong> alternate trusses coming down onto carved corbels, the other springing fromthe wall-plate; the chancel ro<strong>of</strong> is similar, but <strong>of</strong> only two bays. The principal timbersare painted, the trusses green and the rafters red. The aisle ro<strong>of</strong>s also have arch bracesto their principals.The interior <strong>of</strong> the vestry block has been considerably altered. The main hall is set alittle below the level <strong>of</strong> the church, and has a 20 th -century stair descending to its floor;an older stair rises at the east end to the upper hall (also reached by the recent stair inthe north aisle), which has a fine scissor-braced ro<strong>of</strong> with ashlaring to the eaves.,Fittings and FurnishingsMost <strong>of</strong> the fittings and furnishings <strong>of</strong> the church date from the later 20 th century, andlargely from 1979-81 restoration, and are not described in detail here. There is somegood glass <strong>of</strong> 1961 by L.C.Evetts in the south aisleThe Font, which stands at the south-west corner <strong>of</strong> the south aisle, is dated ‘1700’; ithas a moulded circular shaft and a gadrooned bowl and base.The Clock in the tower is dated 1871 and by Dent ‘by special appointment to theQueen and HRH the Prince <strong>of</strong> Wales’, <strong>of</strong> 61 the <strong>St</strong>rand, LondonThe Bell Frames are <strong>of</strong> timber, and <strong>of</strong> the long-headed form, with braces from sill tohead but no corner posts (Pickford type 6A); in plan they are Pickford form 6.1, withtwo pits in line set along the south side <strong>of</strong> the belfry, and four parallel north-south pitsbeyond. Five <strong>of</strong> the bells are <strong>of</strong> 17 th century date, and all bear the same inscription(differently arranged) and the stamp <strong>of</strong> James Bartlett, <strong>of</strong> Whitechapel:FVNDATVR DEI GLORIÆ REGNO AVGVSTISSIMI IACOBI SECVNDINATHANIELE : : EPISE ROBERT DELAVAL ARM: PRÆTORE RALPHTROTTER ROB: ROBSON CH WARDENS 1687.The treble is inscribed:CAST BY JOHN WARNER & SONS LONDOIN 1889THIS BELL IS THE GIFT OF THOMAS AND ELEANOR WINTERTHE OTHER FIVE BELLS WERE REHUING AT THE SAME TIMEREV H.E.FOX VICARGOERGE CHAPMANJOHBN ROBINSON . CHURCHWARDENSWILLIAM BOYD, MAYOR 22 Information on bells from Bells <strong>of</strong> the Newcastle and <strong>Durham</strong> <strong>Diocese</strong>s (1979) <strong>Durham</strong> & NewcastleDiocesan Association <strong>of</strong> Church Bell Ringers.
5Carved <strong>St</strong>onesThe Victoria Count History accounts refers to ‘a few carved stones from the oldchurch’ being preserved in <strong>Durham</strong> Castle; recent enquiry has failed to establish theirwhereabouts, or whether they still exist 3Historical NotesIt is claimed that there has been a church on the site ‘since at least 994’ 4 , but this isarguable (see ‘<strong>St</strong>ructural History’ section); a foundation in the early 12 th centuryseems more likely.1133 The earliest recorded rector, Galfrid de Elemer.In the medieval period there were four chantries in the church, dedicated to S Mary(1250) , <strong>St</strong> John the Baptist and <strong>St</strong> John the Evangelist (1348), <strong>St</strong> James (1382) andthe Holy Trinity (c1400); the church also had close links with trade guilds; theCorpus Christi guild had a shrine here, which was carried in an annual procession tothe Cathedral (Emery 1997, 68).1791 The medieval Clayport Gate, which was attached to the east end <strong>of</strong> the church,was demolished.1794 William Hutchinson, the first <strong>of</strong> the <strong>Durham</strong> historians, gives a detailedaccount <strong>of</strong> the church (Hutchinson II 1823 ed, 378-9)The church is very plain and meanly built, being constructed <strong>of</strong> small and perishablestones, so that from frequent pointing it is now almost covered with mortar. … Thenorth wall is strong and very l<strong>of</strong>ty, supported by square buttresses, or rather bastions.This church hath two side ailes, that to the north running the whole length <strong>of</strong> thebuilding; the south aile is shortened by the tower standing on the south west angle.The nave and two side ailes are twenty paces in width, and to the chancel the nave istwenty-six paces in length: The south aile is formed by one small octagonal column <strong>of</strong>considerable height, supporting blunt pointed arches: The north aile hath two shortoctagonal columns, with wide and l<strong>of</strong>ty blunt pointed arches, rising from brackets atthe extermities. The chancel opens with a pointed arch in the center, to the south asmall column with a pointed arch, to the north a short round column, and irregularcircular arches: The chancel is in length six paces to the steps, and the recess for thealtar is six paces wide. At the opening <strong>of</strong> the chancel are the seats for the mercerscompany and body corporate, neatly fitted up. The ro<strong>of</strong> <strong>of</strong> the north aile is supportedby three half arches, rising from octagonal brackets. The gats have circular arches:The south windows are modern and sashed: the north windows irregular, and someunder pointed arches. The fabric hath been constructed at various times; the north ailebears marks <strong>of</strong> remote antiquity; but no records afford us further light therein….Though by the mode <strong>of</strong> architecture we should be led to give this church acontemporary date with the first settlement <strong>of</strong> the Saxons in <strong>Durham</strong>.3 Pers.comm Norman Emery4 Church guide, available online at http://www.stnics.org.uk/stnics/guide.htm
61834 The account <strong>of</strong> the church by Mackenzie & Ross (I 1834, 392) is similar tothat by Hutchinson, but includes the note ‘the tower was again repaired in1833’ and records that ‘the chancel is separated from the north aisle by ‘twocircular arches, supported by a heavy cylindrical pillar and two pilasters withNorman capitals. Hence the date <strong>of</strong> this part <strong>of</strong> the building has been fixed asfar back as the time <strong>of</strong> Bishop Flambard’.1840 Surtees (IV,City <strong>of</strong> <strong>Durham</strong> section 47-8) includes a detailed account <strong>of</strong> thechurch: ‘The Church <strong>of</strong> <strong>St</strong> <strong>Nicholas</strong> consists <strong>of</strong> a nave, with North and Southaisles, a chancel, and a tower. The North aisle, which bears marks <strong>of</strong> highantiquity, extends the whole length <strong>of</strong> nave and chancel. It is divided from thenave by two low octagonal pillars supporting blunt pointed arches, and fromthe chancel by a low round column with a fluted capital, supporting roundarches <strong>of</strong> unequal height and span; the ro<strong>of</strong> is formed by three semi-archesspringing from octagonal brackets. The South aisle is separated from thechancel by a small pillar and pointed arch, and from the nave by one slenderoctagonal column, supporting wide pointed arches. The chancel opens fromthe nave under a wide blunt arch springing from corbels <strong>of</strong> human heads. Thetower is not in the usual position, but faces directly to the Market-square,springing from the Western angle <strong>of</strong> the South aisle: the principal entrance isunderneath the tower, through a porch with a groined ro<strong>of</strong>. The Southern frontis almost entirely concealed by the Market Piazza. The outward Northern wallis <strong>of</strong> very great height and strength, supported by square buttresses, and wasvery probably considered as a portion <strong>of</strong> the defensive line <strong>of</strong> the City on theNorth, sweeping exactly in line with the curtain-wall <strong>of</strong> Nevill’s Place andClaypeth Gate. The whole fabric has undergone various repairs and alterationsat different periods.Surtees then adds additional material ‘taken from Woodness’s Notes’: ‘Thepulpit was <strong>of</strong> stone, and when the adjoining pews and reading-desk wereremoved in 1806, appeared in its original state, resting on a small stone pillar,and closely fixed into the wall at the South-east end <strong>of</strong> the nave; the ascentwas by a few narrow steps winding round the pillar. The seats <strong>of</strong> the Mayorand Aldermen were on each side, at the East end <strong>of</strong> the nave….. There are twogalleries, one for the children <strong>of</strong> the Blue-coat School, at the west end <strong>of</strong> thenave; on the front ‘The gift <strong>of</strong> Sir John Eden, Baronet, 1721’. …The other,between the two pillars <strong>of</strong> the North aisle, belonged to the Cordwainers’Company, erected 1729.In 1768 the whole weather-beaten South front and the tower were chiselledover. At the same time the lights at the East end <strong>of</strong> the chancel were replacedby a large modern window.In 1803 the interior <strong>of</strong> <strong>St</strong> <strong>Nicholas</strong> underwent a complete repair. The pews andpaving were renewed; the Cordwainers’ gallery, which encumbered the Northaisle, was taken down; the wainscot removed from the altar (this was workedin small panels, and bore the initial and date, W.P. (William Pattison) 1627’and the wide arch betwixt the nave and chancel thrown open (the organ l<strong>of</strong>t,which had succeeded the ancient ro<strong>of</strong> l<strong>of</strong>t, was taken down in 1684 and
7replaced by the Commandments and King’s Arms, which remained till 1806).The venerable stone pulpit perished at the same time. In 1826 a third gallerywas built by subscription, extending nearly along the whole North aisle, andcontaining a hundred free seats, and four large pews, which were sold. Thewhole expense was 155l.14s. The cemetery is on the South and North <strong>of</strong> theChurch, and is entirely enclosed.1857 Fordyce 1857 (I, 374-5) notes that ‘the external doorway (<strong>of</strong> principalentrance) has lost all its original mouldings and ornaments. The recentwidening <strong>of</strong> the street at the east end <strong>of</strong> the church caused that portion <strong>of</strong> thebuilding to be taken down; and considerable improvement at that extremity <strong>of</strong>the chancel was effected on its being rebuilt’.One further early 19 th century description <strong>of</strong> the old church is provided by Sir <strong>St</strong>ephenGlynne 5 :‘The Church <strong>of</strong> <strong>St</strong> <strong>Nicholas</strong> stands on the North side <strong>of</strong> the market placethrough which is the principal entrance to it. It is a large structure, & displayssome marks <strong>of</strong> antiquity, although the barbarous hand <strong>of</strong> innovation has sweptnearly all before it. It is however neatly pewed. It consists <strong>of</strong> a nave withNorth & South aisles, from which it is separated by rows <strong>of</strong> pointed arches.Those on the South side are wide and spring from slender octagonal piers. TheChancel is divided from the nave by a pointed arch, and has also aisles on eachside; from that on the north it is divided by large circular pillars with Normancapitals from which spring semicircular arches, one <strong>of</strong> which is <strong>of</strong> singularform, running up to a much greater height than the other. The arches on thesouth side resemble those <strong>of</strong> the nave. The windows in this Church, alas! Are<strong>of</strong> too sad a description to be mentioned, especially; the Clerestory, which iswholly modern. The Tower stands at the North West angle and has been latelychiselled over. The South porch is good perpendicular.(added in margin)1869. <strong>St</strong> <strong>Nicholas</strong> has been wholly rebuilt, in a showy style <strong>of</strong> EdwardianGothic. The Tower on the South side faces the market place & is surmountedby a fine Spire <strong>of</strong> stone, but perhaps rather too slender.’1857-8 The church was entirely rebuilt, the architect being J.P.Pritchett <strong>of</strong> Darlington;at the time the Illustrated London News called the church ‘the most beautifulspecimen <strong>of</strong> church architecture in the North <strong>of</strong> England’; Pevsner &Williamson (1983, 222) call it ‘one <strong>of</strong> the best churches Pritchett designed’.The rebuilding cost £5530, and occupied the period from June 1857 toDecember 1858. Although many praised the new building, there were clearlysome objectors; in Rev Mitchinson’s church notes <strong>St</strong> <strong>Nicholas</strong> is recordedsimply as ‘a church full <strong>of</strong> interest, gratuitously demolished and entirelyrebuilt’ 65 ‘Church Notes’ reprinted in the Proceedings <strong>of</strong> the Society <strong>of</strong> Antiquaries <strong>of</strong> Newcastle 3 rd series III(1907-8) 2836 <strong>Durham</strong> Cathedral Library, Additional MS 234. DURHAM CHURCHES.A bound volume <strong>of</strong> notes, sketches and photographs presented to theDean and Chapter <strong>of</strong> <strong>Durham</strong> by the Rt Revd John Mitchinson (1833-1918),25 March 1914.
8Faculties and Records <strong>of</strong> <strong>St</strong>ructural WorkThese are now in <strong>Durham</strong> University Library (Palace Green section) and are codedDDR/EJ/FAC/3.... Only faculties which might relate in any way to the structuralhistory <strong>of</strong> the building, or to archaeological matters, are listed.34 1803 Taking <strong>of</strong>f lead ro<strong>of</strong> and repro<strong>of</strong>ing in Westmorland slates37 1857 Taking down and rebuilding church. The faculty is accompanied bydrawings <strong>of</strong> the rebuilt church (without a spire!) but gives littleinformation as regards the earlier building.40 1841 Alterations ‘to remove and pull down a projecting part <strong>of</strong> the chancel’;the drawing shows that the whole east end <strong>of</strong> the church was trimmedby up to 2 m, to widen the street. The plan accompanying the facultyshows the east end <strong>of</strong> the church is rather more detail than Thorp’s1825 one. The east end was square to the main axis <strong>of</strong> the church (buthad its angles bevelled externally, as if buttresses had been removed)but the east end <strong>of</strong> the south aisle was skewed to the west. The eastend <strong>of</strong> the north aisle (set back from the chancel) was square but theeast side <strong>of</strong> the vestry block skewed to the line followed by the rebuiltwall.2513 27.7.1934 Removal <strong>of</strong> the organ2554 22.3.1935 Removal and re-erection <strong>of</strong> font2883 15.5.1945 Erection <strong>of</strong> a clergy vestry (an internal structure within thesouth chancel aisle)5353 15.9.1972 Alteration to the chancel steps, removal <strong>of</strong> pews and rearrangement<strong>of</strong> furnishings etc5927 14.5.1981 Complete re-ordering <strong>of</strong> the church and introduction <strong>of</strong> neworgan5961 29.10.1981 Converting south-west vestry to a sales area
9The <strong>St</strong>ructural History <strong>of</strong> the ChurchSince the old church was completely destroyed a century and a half ago, it is difficultto reconstruct its building history; however, antiquarian records allow some attempt tobe made.The guidebook’s claim <strong>of</strong> there being a church on the site ‘since at least 994’ (thearrival <strong>of</strong> the Cuthbert Community) seems rather dubious; it appears more likely that<strong>St</strong> <strong>Nicholas</strong> had its origins c1120 at the time <strong>of</strong> the foundation <strong>of</strong> the Bishop’sBorough by Bishop Flambard (Roberts 1994, 62-63), when the old settlement onPalace Green was re-located around the present Market Place (Emery et al 1997, 67) .Parts <strong>of</strong> the building destroyed in 1857 were undoubtedly <strong>of</strong> 12 th century date, notablythe north chancel arcade with its scalloped capital and round arches – which suggeststhat that the church had become a well-developed building within half a century or so<strong>of</strong> its foundation. The other features described – the pointed arches <strong>of</strong> the otherarcades and chancel – all appear to have been later medieval work, which seems toimply a major rebuilding in the 13 th or 14 th century. When the town wall wereconstructed after a Scots raid in 1312, the Clayport gate was set attached to the northeastcorner <strong>of</strong> the church; Hutchinson thought that the north wall <strong>of</strong> the churchactually formed part <strong>of</strong> the defences, but more recent workers (ibid) think thisunlikely, and that the wall ran a little further north.There is an interesting association between churches and town gates (Morris 1989,214-7) – Winchester had churches associated with three <strong>of</strong> its gates – and alsobetween churches and market places (eg Richmond, North Yorkshire).The medieval church was clearly subject to extensive post-medieval alteration, as thesurviving illustrations <strong>of</strong> the south side <strong>of</strong> the building make clear. The onephotograph 7 shows large sash windows in the south aisle, and apparently neo-Romanesque detail to the east wall rebuilt in 1841. The Victoria County Historyaccount states that a ‘Norman’ style window, presumably from this wall, has been reusedat Edmondbyers parish church 8 . The tower, as shown on the photograph, looksmuch altered; the large doorway with its almost round arch, and the arcade <strong>of</strong> smallarches above, might have been <strong>of</strong> 15 th century date (Sir <strong>St</strong>ephen Glynne talks <strong>of</strong> a‘good perpendicular’ porch, after mistakenly locating the tower at the north-westangle) but their stonework looks ‘fresh’ and may not have been all that old; thetower’s spindly diagonal buttresses also look recent, or more likely old ones trimmeddown almost into non-existence. The north-western vestry was a three-storeyed blocklooking very much like an attached house.Turning to the present building, the 1857 faculty plan and drawings shows it with atower but no spire, and with only a small almost square vestry on the north <strong>of</strong> thenorth chancel aisle. The then vicar, the Rev George Townsend Fox, insisted on thespire (which the restoration Committee had decided against) and paid for it at hisown expense (church guide). The church was built <strong>of</strong> ‘snecked Pensher rubblework,with Caen limestone for piers and arches (Emery et al 1997, 68). Later alterations arealso hard to correlate with faculty evidence; the vestry block is clearly larger than that7 Cathedral Library, Dean Mitchinson album, reproduced by Roberts, p.38)8 At Edmonbyers an information sheet claims that it is a shoulder-arched doorway in the vestry thatwas ‘the north door from the east end <strong>of</strong> old <strong>St</strong> <strong>Nicholas</strong>’.
10shown on the 1857 drawings, and has in addition been subsequently extended to thewest.The major renovation and re-ordering that took place in 1980-81, when the interiorwas re-arranged liturgically to face an altar in the position <strong>of</strong> the old south door, isreally beyond the scope <strong>of</strong> this work.The Churchyard<strong>St</strong> <strong>Nicholas</strong>’ Church now has no churchyard; in common with some other urbanchurches, that which it once had has been gradually destroyed by the encroachment <strong>of</strong>surrounding buildings and roads. The history <strong>of</strong> the cemetery, and various excavationwithin the Market Place (revealing vaulted and human remains) are recorded anddiscussed by Emery et al (1997); there were no burials after 1846, by when thecemetery was confined to a small slip <strong>of</strong> ground on the north <strong>of</strong> the church.Archaeological AssessmentThe present church is entirely <strong>of</strong> mid-19 th century date, except for the re-use <strong>of</strong> one ortwo old features in Edmondbyers parish church, and the possible incorporation <strong>of</strong>others in the vestry block. It is clear that the present building occupies more or lessthe same footprint as its medieval predecessor, although perhaps not built directlyupon its foundations (Emery et al, 85) and it is possible that archaeological remainssurvive beneath the present floors, although these will certainly have been disturbedto some extent by later works (including the underfloor heating system <strong>of</strong> the presentchurch). Nevertheless, any significant underfloor works will need to be accompaniedby an archaeological watching brief.It is clear that significant archaeological remains – largely <strong>of</strong> burials, but also perhaps<strong>of</strong> the east end <strong>of</strong> the medieval church – survive outside the present building, beneathroads and pavements.Peter F Ryder December 2007Photograph <strong>of</strong> <strong>St</strong><strong>Nicholas</strong>’ Churchc1855, showing theeast end as rebuilt in1841
11ReferencesEmery, N, Langston, J & Leyland, M. (1997)<strong>St</strong> <strong>Nicholas</strong>’ Church andCemetery, <strong>Durham</strong> City. <strong>Durham</strong>Archaeological Journal 13, 67-86Hutchinson, W (1794)Mackenzie & Ross (1834)Morris, R (1987)Pevsner, N &Williamson E, (1983)Pickford, C. (1993)Roberts, M (1994)History and Antiquities <strong>of</strong> the County Palatine <strong>of</strong><strong>Durham</strong> III, 248-249History <strong>of</strong> the County <strong>of</strong> <strong>Durham</strong>, IChurches in the Landscape (J.M.Dent & Sons)County <strong>Durham</strong> (Buildings <strong>of</strong> England series, PenguinBellframes. A practical guide to inspection andrecording. Privately published.<strong>Durham</strong> (English Heritage)Surtees, H.C. (1840) History <strong>of</strong> <strong>Durham</strong> Vol.IV, (1840)Victoria County History (1928) (ed W Page) Vol 3, 136The church seen fromthe north-west, across themodern through-road(Leazes Road) (c1970)which runs on the line <strong>of</strong>the former town walls.


