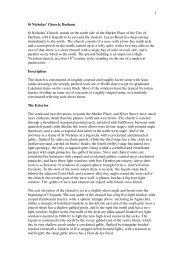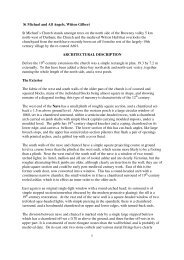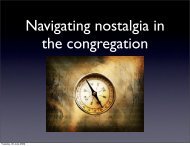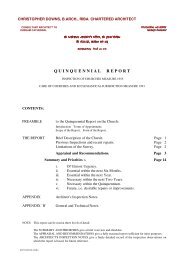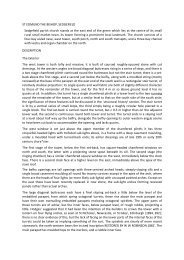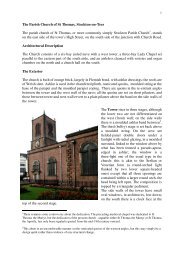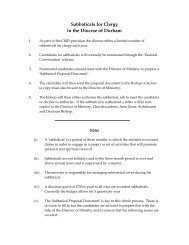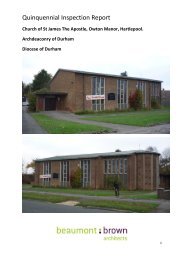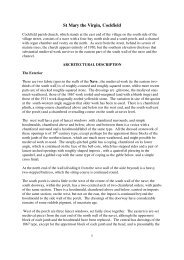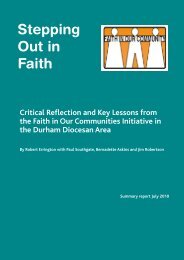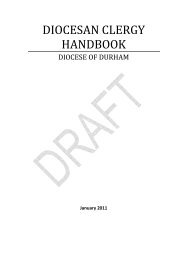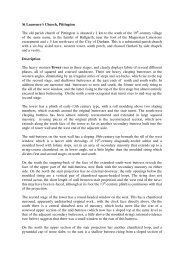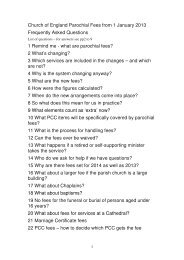1 St Peter's Church, Elwick Hall St Peter's, the parish church of ...
1 St Peter's Church, Elwick Hall St Peter's, the parish church of ...
1 St Peter's Church, Elwick Hall St Peter's, the parish church of ...
Create successful ePaper yourself
Turn your PDF publications into a flip-book with our unique Google optimized e-Paper software.
its section (a concave chamfer above a roll) quite different<br />
from <strong>the</strong> deep hollows <strong>of</strong> <strong>the</strong> 19th-century hoodmoulds.<br />
At <strong>the</strong> west end <strong>of</strong> <strong>the</strong> wall is a short length <strong>of</strong> a stringcourse,<br />
chamfered above and below, running just above <strong>the</strong> sill<br />
level <strong>of</strong>, and cut by, <strong>the</strong> western three-light window. It<br />
reappears, having stepped down in level, just below <strong>the</strong> east end<br />
<strong>of</strong> <strong>the</strong> sill, for a short distance until it is cut by a singlelight<br />
window, which has lost its head and upper part <strong>of</strong> its east<br />
jamb to re-facing. Beyond <strong>the</strong> single-light window is a longer<br />
length <strong>of</strong> <strong>the</strong> string, terminating below <strong>the</strong> western jamb <strong>of</strong> <strong>the</strong><br />
eastern three-light window. Below <strong>the</strong> sill <strong>of</strong> <strong>the</strong> western threelight<br />
window is a blocked opening usually interpreted as a 'lowside<br />
window' (Hodgson 1913, 213-214). It is quite narrow, with a<br />
chamfered surround; one peculiarity is that <strong>the</strong> chamfer <strong>of</strong> its<br />
head does not extend as far as <strong>the</strong> west jamb; a second is that<br />
<strong>the</strong> sill appears to be at or below <strong>the</strong> present ground level.<br />
Immediately to <strong>the</strong> east <strong>of</strong> <strong>the</strong> east jamb is what seems to be a<br />
straight joint, perhaps a relic <strong>of</strong> an earlier opening in <strong>the</strong><br />
same position, hinting that <strong>the</strong> 'low-side' may be a modification<br />
<strong>of</strong> an earlier priest's door.<br />
The east end <strong>of</strong> <strong>the</strong> chancel contains a three-light window with<br />
simple intersecting tracery, under a two-centred arch and a<br />
hollow-moulded hood with turned-back ends; it would appear to be<br />
<strong>of</strong> early 19th-century date. It is not clear in <strong>the</strong> masonry how<br />
much <strong>of</strong> <strong>the</strong> end wall is genuine medieval work, although a ragged<br />
joint close to <strong>the</strong> east end <strong>of</strong> <strong>the</strong> south wall suggests that at<br />
least <strong>the</strong> upper part <strong>of</strong> <strong>the</strong> wall has been rebuilt. The absence<br />
<strong>of</strong> any sign <strong>of</strong> <strong>the</strong> string-course south <strong>of</strong> <strong>the</strong> window confirms<br />
this; to <strong>the</strong> north <strong>of</strong> <strong>the</strong> window is a length <strong>of</strong> <strong>the</strong> string,<br />
which terminates at <strong>the</strong> north-east corner. Midway along <strong>the</strong> wall<br />
<strong>the</strong> chamfered plinth emerges from beneath <strong>the</strong> concrete <strong>of</strong> <strong>the</strong><br />
drain, and extends around <strong>the</strong> north-east corner, to terminate<br />
abruptly 1.70 m along <strong>the</strong> north wall, in a raised projecting<br />
block (structurally <strong>of</strong> one piece with <strong>the</strong> last piece <strong>of</strong> plinth)<br />
which appears to have a vertical chamfer on its western angle.<br />
Beyond this <strong>the</strong> plinth appears to be absent, although as usual<br />
<strong>the</strong> concrete makes inspection difficult. This raised block would<br />
seem to imply a wall returning northwards at this point, and<br />
<strong>the</strong>re are slight traces that might be commensurate with this in<br />
<strong>the</strong> courses immediately above. The upper part <strong>of</strong> <strong>the</strong> wall (above<br />
<strong>the</strong> level <strong>of</strong> <strong>the</strong> vestry ro<strong>of</strong>) appears to be a secondary build,<br />
<strong>of</strong> more regularly coursed and squared stone.<br />
The Vestry is clearly a 19th-century addition, built <strong>of</strong> squared<br />
limestone, laid in irregular courses. The east wall has a<br />
shallow gable, with a moulded coping, above a doorway with a<br />
segmental-pointed arch and a continuous chamfer; in <strong>the</strong> centre<br />
<strong>of</strong> <strong>the</strong> north wall is a window <strong>of</strong> two lights with shallow<br />
triangular heads.<br />
The Interior<br />
The interior <strong>of</strong> <strong>the</strong> <strong>church</strong> is plastered and whitewashed, with<br />
4




