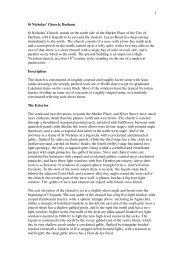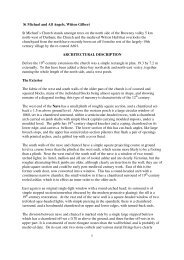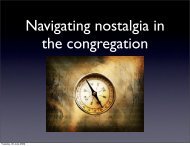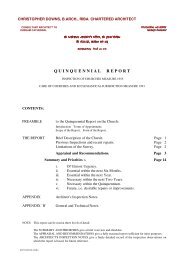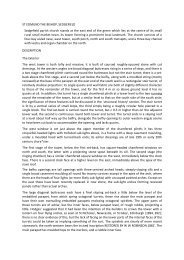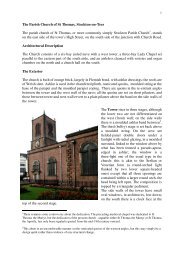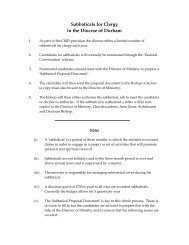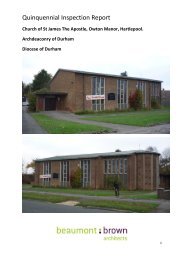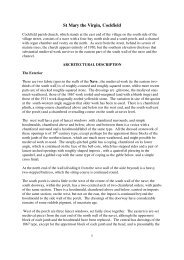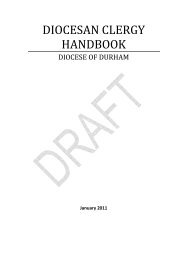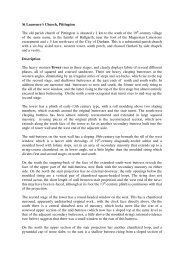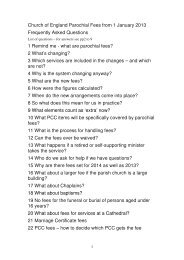1 St Peter's Church, Elwick Hall St Peter's, the parish church of ...
1 St Peter's Church, Elwick Hall St Peter's, the parish church of ...
1 St Peter's Church, Elwick Hall St Peter's, the parish church of ...
Create successful ePaper yourself
Turn your PDF publications into a flip-book with our unique Google optimized e-Paper software.
heavily mortared, and has <strong>the</strong> boiler-house chimney built against<br />
it; it is partly <strong>of</strong> coursed rubble, but just above <strong>the</strong> plinth is<br />
a course <strong>of</strong> large squared limestone blocks (re-used), one <strong>of</strong><br />
which has faint incisions on it, possibly <strong>the</strong> stepped base <strong>of</strong> a<br />
cross slab grave-cover. The plinth is broken away where it<br />
approaches <strong>the</strong> south-west buttress, suggesting that <strong>the</strong> angle <strong>of</strong><br />
<strong>the</strong> aisle may have been rebuilt when <strong>the</strong> buttress was added.<br />
The south wall <strong>of</strong> <strong>the</strong> aisle contains a number <strong>of</strong> interesting<br />
features. The section west <strong>of</strong> <strong>the</strong> tower has a lancet window (<strong>the</strong><br />
only medieval window to survive intact in <strong>the</strong> whole <strong>church</strong>),<br />
with a simple chamfered surround; its dressings, <strong>of</strong> limestone,<br />
are ra<strong>the</strong>r battered. Below this window is a ragged break in <strong>the</strong><br />
plinth, <strong>of</strong> uncertain significance. East <strong>of</strong> <strong>the</strong> lancet is a<br />
second slightly smaller window, now blocked; its head, badly<br />
damaged, appears to have been <strong>of</strong> lancet form, but its chamfered<br />
jambs are largely <strong>of</strong> blocks <strong>of</strong> gritstone, not seen elsewhere in<br />
<strong>the</strong> <strong>church</strong>; in view <strong>of</strong> <strong>the</strong> fact that local quarries were clearly<br />
operating by <strong>the</strong> later 12th century, <strong>the</strong>y might be re-used<br />
material from a pre-Norman building.<br />
The section <strong>of</strong> <strong>the</strong> wall east <strong>of</strong> <strong>the</strong> tower has a 19th-century<br />
window <strong>of</strong> three elliptical-arched lights under a square-head,<br />
and a hollow-moulded hood with turned-back ends; on ei<strong>the</strong>r side<br />
<strong>of</strong> this are remains <strong>of</strong> earlier windows, <strong>of</strong> similar character to<br />
<strong>the</strong> two in <strong>the</strong> south wall <strong>of</strong> <strong>the</strong> chancel, although insufficient<br />
survives <strong>of</strong> ei<strong>the</strong>r to determine whe<strong>the</strong>r <strong>the</strong>y were <strong>of</strong> two or<br />
three lights. Fur<strong>the</strong>r west is a blocked lancet, similar in<br />
proportions and materials to <strong>the</strong> intact one in <strong>the</strong> western part<br />
<strong>of</strong> <strong>the</strong> aisle. The squat buttress at <strong>the</strong> east end <strong>of</strong> <strong>the</strong> wall is<br />
built <strong>of</strong> squared limestone blocks; its plinth is continuous with<br />
that <strong>of</strong> <strong>the</strong> aisle.<br />
The east end <strong>of</strong> <strong>the</strong> aisle, again <strong>of</strong> roughly-coursed and roughlysquared<br />
stone, has a two-light window <strong>of</strong> <strong>the</strong> same type as those<br />
in <strong>the</strong> west end and <strong>the</strong> north aisle; to <strong>the</strong> north <strong>of</strong> it is an<br />
apparent straight joint, probably <strong>the</strong> south-east angle <strong>of</strong> <strong>the</strong><br />
original nave. Below <strong>the</strong> window is an area <strong>of</strong> irregular rubble,<br />
perhaps <strong>the</strong> former access to a vault. Above <strong>the</strong> window is a<br />
chamfered set-back, rising gently northwards, that appears to<br />
mark an earlier ro<strong>of</strong>-line.<br />
The north and west walls <strong>of</strong> <strong>the</strong> North Aisle are <strong>of</strong> coursed<br />
roughly-squared stone, ra<strong>the</strong>r heavily mortared; <strong>the</strong> east wall is<br />
concealed by <strong>the</strong> added vestry. The west wall has a section <strong>of</strong><br />
old chamfered plinth (ra<strong>the</strong>r like that <strong>of</strong> <strong>the</strong> chancel, and<br />
considerably narrower than that <strong>of</strong> <strong>the</strong> south aisle); it has been<br />
cut away before it reaches <strong>the</strong> north-west angle; to <strong>the</strong> south it<br />
terminates short <strong>of</strong> <strong>the</strong> added buttress, against an apparent<br />
vertical feature (two aligned blocks and an oddly projecting<br />
stone) that may denote an earlier buttress, although how this<br />
relates to <strong>the</strong> evidence on <strong>the</strong> south side <strong>of</strong> its successor is<br />
not clear. Above <strong>the</strong>re are remains <strong>of</strong> a chamfered set-back that<br />
may, like that at <strong>the</strong> east end <strong>of</strong> both aisles, indicate an<br />
earlier ro<strong>of</strong>-line, although this disappears northwards, as <strong>the</strong><br />
2




