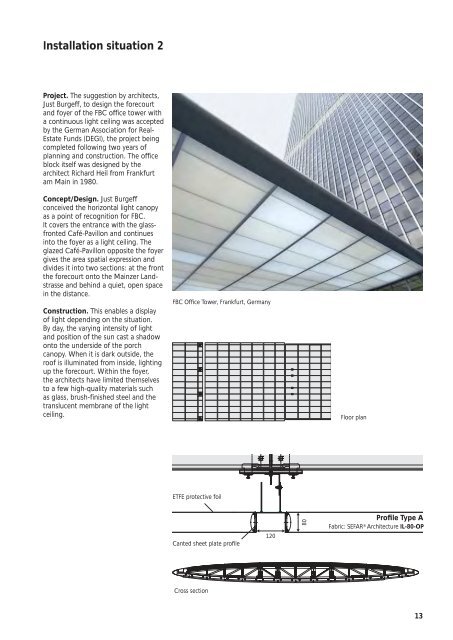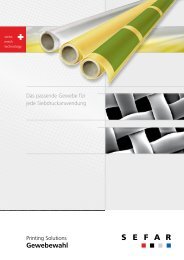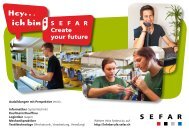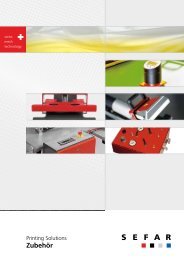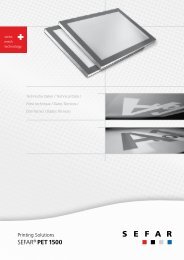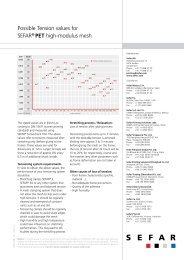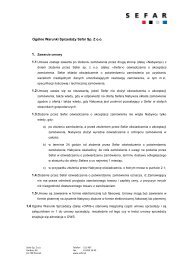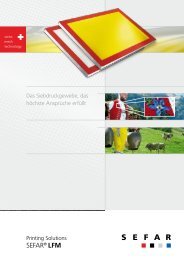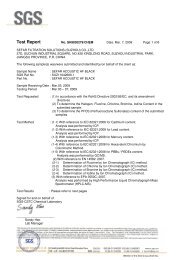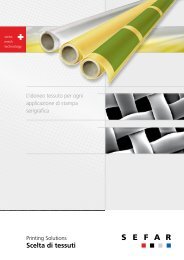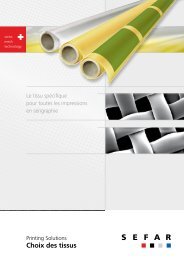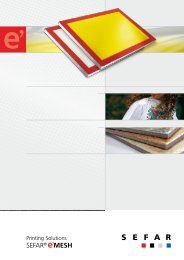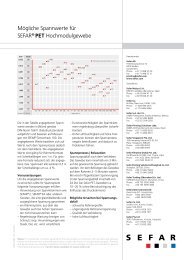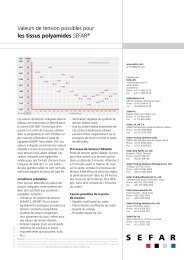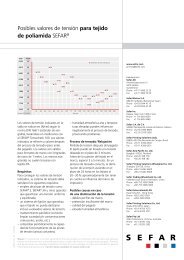Architecture LightFrame – Modular fabric ceilings - SEFAR
Architecture LightFrame – Modular fabric ceilings - SEFAR
Architecture LightFrame – Modular fabric ceilings - SEFAR
Create successful ePaper yourself
Turn your PDF publications into a flip-book with our unique Google optimized e-Paper software.
Installation situation 2<br />
Project. The suggestion by architects,<br />
Just Burgeff, to design the forecourt<br />
and foyer of the FBC office tower with<br />
a continuous light ceiling was accepted<br />
by the German Association for Real-<br />
Estate Funds (DEGI), the project being<br />
completed following two years of<br />
planning and construction. The office<br />
block itself was designed by the<br />
architect Richard Heil from Frankfurt<br />
am Main in 1980.<br />
Concept/Design. Just Burgeff<br />
conceived the horizontal light canopy<br />
as a point of recognition for FBC.<br />
It covers the entrance with the glassfronted<br />
Café-Pavillon and continues<br />
into the foyer as a light ceiling. The<br />
glazed Café-Pavillon opposite the foyer<br />
gives the area spatial expression and<br />
divides it into two sections: at the front<br />
the forecourt onto the Mainzer Landstrasse<br />
and behind a quiet, open space<br />
in the distance.<br />
Construction. This enables a display<br />
of light depending on the situation.<br />
By day, the varying intensity of light<br />
and position of the sun cast a shadow<br />
onto the underside of the porch<br />
canopy. When it is dark outside, the<br />
roof is illuminated from inside, lighting<br />
up the forecourt. Within the foyer,<br />
the architects have limited themselves<br />
to a few high-quality materials such<br />
as glass, brush-finished steel and the<br />
translucent membrane of the light<br />
ceiling.<br />
FBC Office Tower, Frankfurt, Germany<br />
ETFE protective foil<br />
Canted sheet plate profile<br />
Cross section<br />
120<br />
80<br />
Floor plan<br />
Fabric: <strong>SEFAR</strong> ®<strong>Architecture</strong><br />
Profile Type A<br />
IL-80-OP<br />
13


