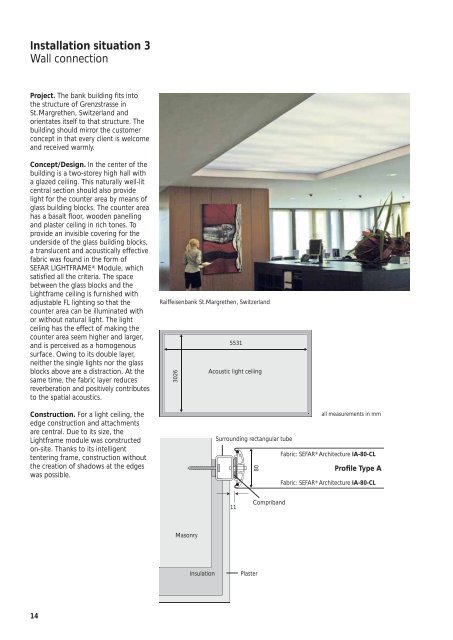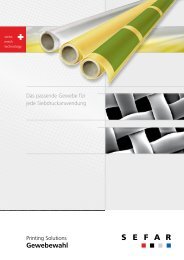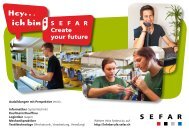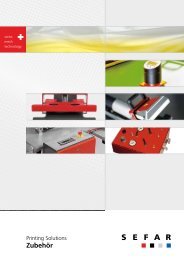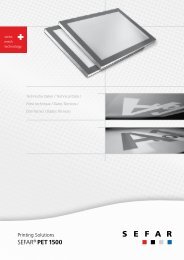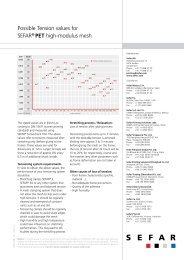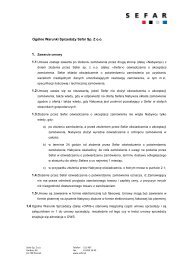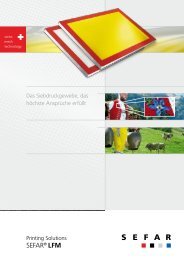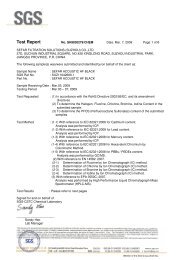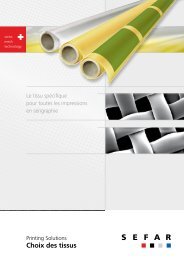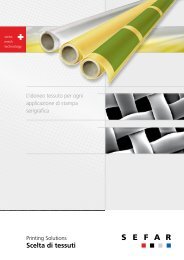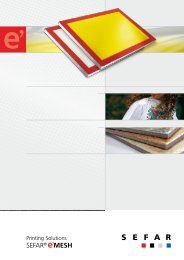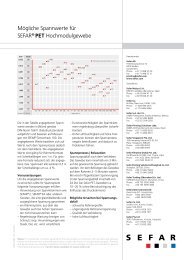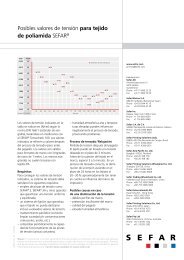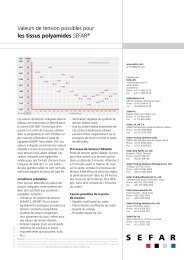Architecture LightFrame – Modular fabric ceilings - SEFAR
Architecture LightFrame – Modular fabric ceilings - SEFAR
Architecture LightFrame – Modular fabric ceilings - SEFAR
Create successful ePaper yourself
Turn your PDF publications into a flip-book with our unique Google optimized e-Paper software.
Installation situation 3<br />
Wall connection<br />
Project. The bank building fits into<br />
the structure of Grenzstrasse in<br />
St.Margrethen, Switzerland and<br />
orientates itself to that structure. The<br />
building should mirror the customer<br />
concept in that every client is welcome<br />
and received warmly.<br />
Concept/Design. In the center of the<br />
building is a two-storey high hall with<br />
a glazed ceiling. This naturally well-lit<br />
central section should also provide<br />
light for the counter area by means of<br />
glass building blocks. The counter area<br />
has a basalt floor, wooden panelling<br />
and plaster ceiling in rich tones. To<br />
provide an invisible covering for the<br />
underside of the glass building blocks,<br />
a translucent and acoustically effective<br />
<strong>fabric</strong> was found in the form of<br />
<strong>SEFAR</strong> LIGHTFRAME ® Module, which<br />
satisfied all the criteria. The space<br />
between the glass blocks and the<br />
Lightframe ceiling is furnished with<br />
adjustable FL lighting so that the<br />
counter area can be illuminated with<br />
or without natural light. The light<br />
ceiling has the effect of making the<br />
counter area seem higher and larger,<br />
and is perceived as a homogenous<br />
surface. Owing to its double layer,<br />
neither the single lights nor the glass<br />
blocks above are a distraction. At the<br />
same time, the <strong>fabric</strong> layer reduces<br />
reverberation and positively contributes<br />
to the spatial acoustics.<br />
Construction. For a light ceiling, the<br />
edge construction and attachments<br />
are central. Due to its size, the<br />
Lightframe module was constructed<br />
on-site. Thanks to its intelligent<br />
tentering frame, construction without<br />
the creation of shadows at the edges<br />
was possible.<br />
14<br />
Raiffeisenbank St.Margrethen, Switzerland<br />
3026<br />
Masonry<br />
Insulation<br />
5531<br />
Acoustic light ceiling<br />
Surrounding rectangular tube<br />
11<br />
80<br />
Plaster<br />
Compriband<br />
all measurements in mm<br />
Fabric: <strong>SEFAR</strong> ®<strong>Architecture</strong> IA-80-CL<br />
Profile Type A<br />
Fabric: <strong>SEFAR</strong> ®<strong>Architecture</strong> IA-80-CL


