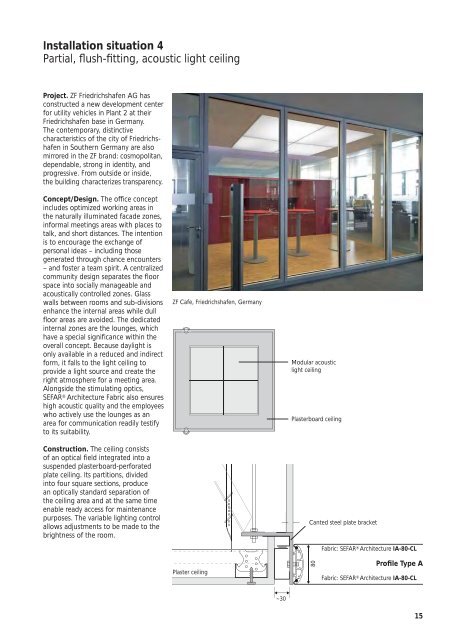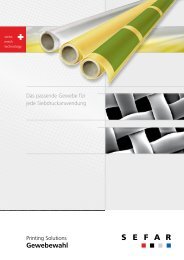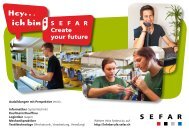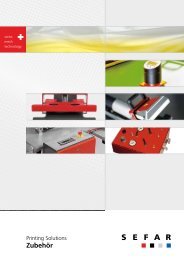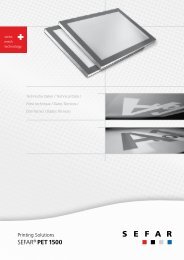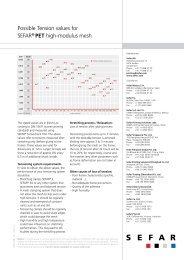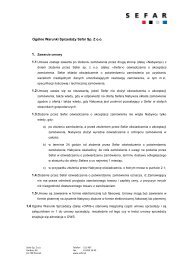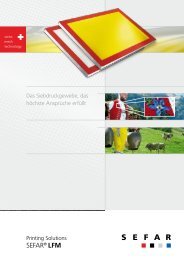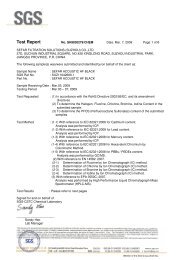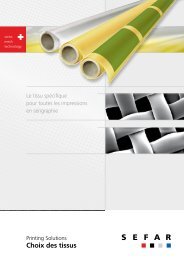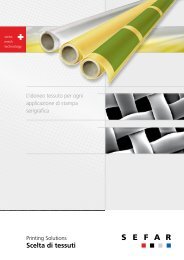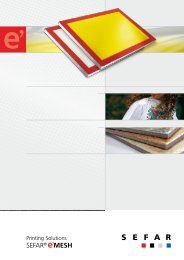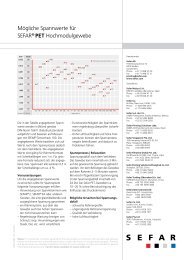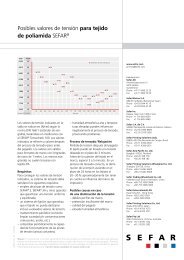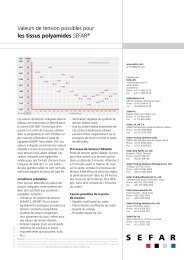Architecture LightFrame – Modular fabric ceilings - SEFAR
Architecture LightFrame – Modular fabric ceilings - SEFAR
Architecture LightFrame – Modular fabric ceilings - SEFAR
You also want an ePaper? Increase the reach of your titles
YUMPU automatically turns print PDFs into web optimized ePapers that Google loves.
Installation situation 4<br />
Partial, flush-fitting, acoustic light ceiling<br />
Project. ZF Friedrichshafen AG has<br />
constructed a new development center<br />
for utility vehicles in Plant 2 at their<br />
Friedrichshafen base in Germany.<br />
The contemporary, distinctive<br />
characteristics of the city of Friedrichshafen<br />
in Southern Germany are also<br />
mirrored in the ZF brand: cosmopolitan,<br />
dependable, strong in identity, and<br />
progressive. From outside or inside,<br />
the building characterizes transparency.<br />
Concept/Design. The office concept<br />
includes optimized working areas in<br />
the naturally illuminated facade zones,<br />
informal meetings areas with places to<br />
talk, and short distances. The intention<br />
is to encourage the exchange of<br />
personal ideas <strong>–</strong> including those<br />
generated through chance encounters<br />
<strong>–</strong> and foster a team spirit. A centralized<br />
community design separates the floor<br />
space into socially manageable and<br />
acoustically controlled zones. Glass<br />
walls between rooms and sub-divisions<br />
enhance the internal areas while dull<br />
floor areas are avoided. The dedicated<br />
internal zones are the lounges, which<br />
have a special significance within the<br />
overall concept. Because daylight is<br />
only available in a reduced and indirect<br />
form, it falls to the light ceiling to<br />
provide a light source and create the<br />
right atmosphere for a meeting area.<br />
Alongside the stimulating optics,<br />
<strong>SEFAR</strong> ® <strong>Architecture</strong> Fabric also ensures<br />
high acoustic quality and the employees<br />
who actively use the lounges as an<br />
area for communication readily testify<br />
to its suitability.<br />
Construction. The ceiling consists<br />
of an optical field integrated into a<br />
suspended plasterboard-perforated<br />
plate ceiling. Its partitions, divided<br />
into four square sections, produce<br />
an optically standard separation of<br />
the ceiling area and at the same time<br />
enable ready access for maintenance<br />
purposes. The variable lighting control<br />
allows adjustments to be made to the<br />
brightness of the room.<br />
ZF Cafe, Friedrichshafen, Germany<br />
Plaster ceiling<br />
~30<br />
<strong>Modular</strong> acoustic<br />
light ceiling<br />
Plasterboard ceiling<br />
Canted steel plate bracket<br />
80<br />
Fabric: <strong>SEFAR</strong> ®<strong>Architecture</strong> IA-80-CL<br />
Profile Type A<br />
Fabric: <strong>SEFAR</strong> ®<strong>Architecture</strong> IA-80-CL<br />
15


