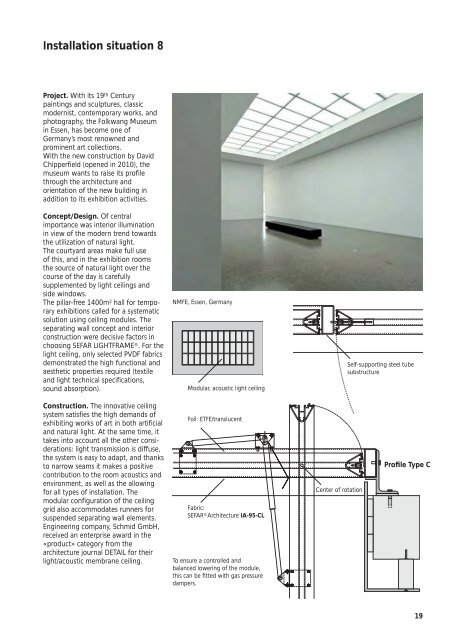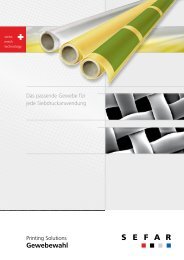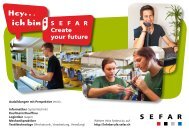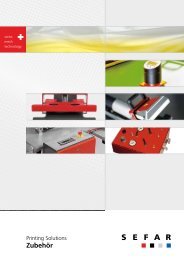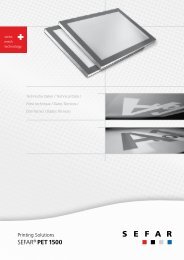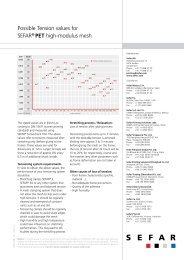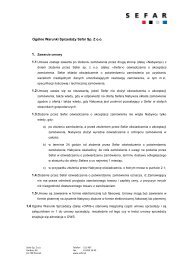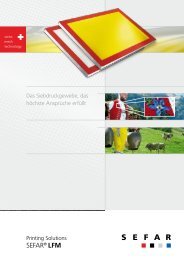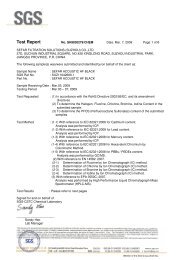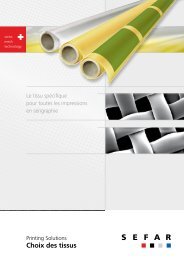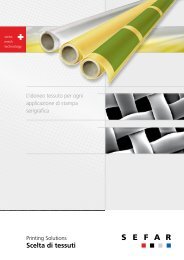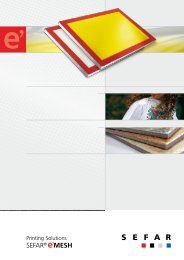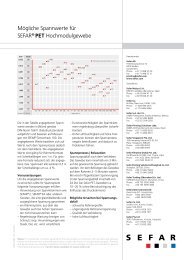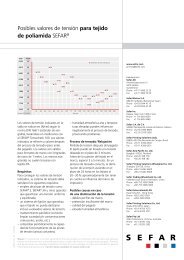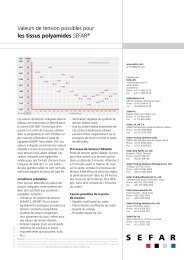Architecture LightFrame – Modular fabric ceilings - SEFAR
Architecture LightFrame – Modular fabric ceilings - SEFAR
Architecture LightFrame – Modular fabric ceilings - SEFAR
You also want an ePaper? Increase the reach of your titles
YUMPU automatically turns print PDFs into web optimized ePapers that Google loves.
Installation situation 8<br />
Project. With its 19 th Century<br />
paintings and sculptures, classic<br />
modernist, contemporary works, and<br />
photography, the Folkwang Museum<br />
in Essen, has become one of<br />
Germany’s most renowned and<br />
prominent art collections.<br />
With the new construction by David<br />
Chipperfield (opened in 2010), the<br />
museum wants to raise its profile<br />
through the architecture and<br />
orientation of the new building in<br />
addition to its exhibition activities.<br />
Concept/Design. Of central<br />
importance was interior illumination<br />
in view of the modern trend towards<br />
the utilization of natural light.<br />
The courtyard areas make full use<br />
of this, and in the exhibition rooms<br />
the source of natural light over the<br />
course of the day is carefully<br />
supplemented by light <strong>ceilings</strong> and<br />
side windows.<br />
The pillar-free 1400m 2 hall for temporary<br />
exhibitions called for a systematic<br />
solution using ceiling modules. The<br />
separating wall concept and interior<br />
construction were decisive factors in<br />
choosing <strong>SEFAR</strong> LIGHTFRAME ®. For the<br />
light ceiling, only selected PVDF <strong>fabric</strong>s<br />
demonstrated the high functional and<br />
aesthetic properties required (textile<br />
and light technical specifications,<br />
sound absorption).<br />
Construction. The innovative ceiling<br />
system satisfies the high demands of<br />
exhibiting works of art in both artificial<br />
and natural light. At the same time, it<br />
takes into account all the other considerations:<br />
light transmission is diffuse,<br />
the system is easy to adapt, and thanks<br />
to narrow seams it makes a positive<br />
contribution to the room acoustics and<br />
environment, as well as the allowing<br />
for all types of installation. The<br />
modular configuration of the ceiling<br />
grid also accommodates runners for<br />
suspended separating wall elements.<br />
Engineering company, Schmid GmbH,<br />
received an enterprise award in the<br />
«product» category from the<br />
architecture journal DETAIL for their<br />
light/acoustic membrane ceiling.<br />
NMFE, Essen, Germany<br />
<strong>Modular</strong>, acoustic light ceiling<br />
Foil: ETFE/translucent<br />
Fabric:<br />
<strong>SEFAR</strong> ®<strong>Architecture</strong> IA-95-CL<br />
To ensure a controlled and<br />
balanced lowering of the module,<br />
this can be fitted with gas pressure<br />
dampers.<br />
Center of rotation<br />
Self-supporting steel tube<br />
substructure<br />
Profile Type C<br />
19


