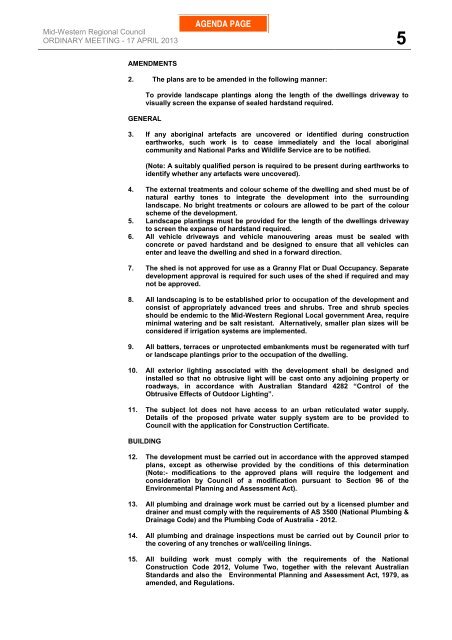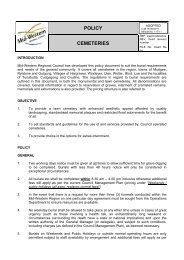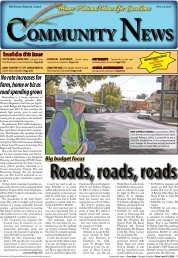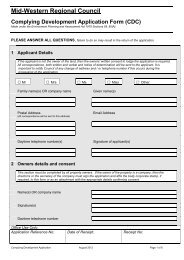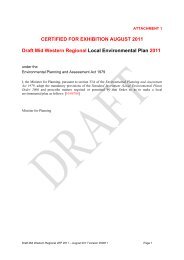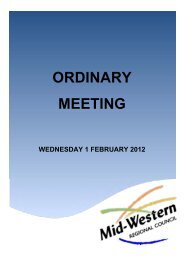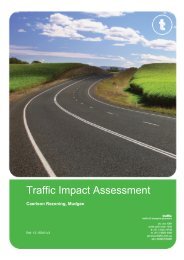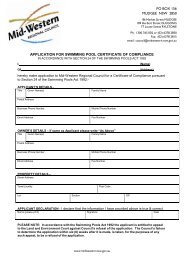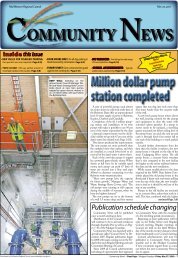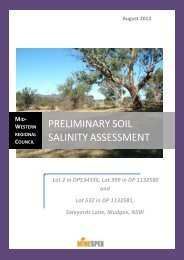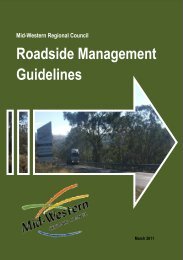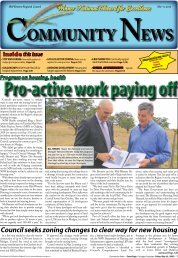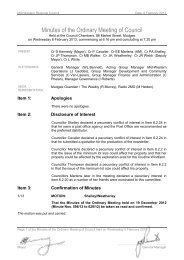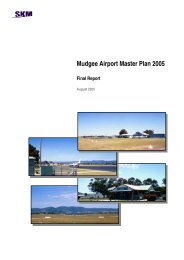3mb - Mid Western Regional Council - NSW Government
3mb - Mid Western Regional Council - NSW Government
3mb - Mid Western Regional Council - NSW Government
You also want an ePaper? Increase the reach of your titles
YUMPU automatically turns print PDFs into web optimized ePapers that Google loves.
<strong>Mid</strong>-<strong>Western</strong> <strong>Regional</strong> <strong>Council</strong>ORDINARY MEETING - 17 APRIL 2013 5AMENDMENTS2. The plans are to be amended in the following manner:To provide landscape plantings along the length of the dwellings driveway tovisually screen the expanse of sealed hardstand required.GENERAL3. If any aboriginal artefacts are uncovered or identified during constructionearthworks, such work is to cease immediately and the local aboriginalcommunity and National Parks and Wildlife Service are to be notified.(Note: A suitably qualified person is required to be present during earthworks toidentify whether any artefacts were uncovered).4. The external treatments and colour scheme of the dwelling and shed must be ofnatural earthy tones to integrate the development into the surroundinglandscape. No bright treatments or colours are allowed to be part of the colourscheme of the development.5. Landscape plantings must be provided for the length of the dwellings drivewayto screen the expanse of hardstand required.6. All vehicle driveways and vehicle manouvering areas must be sealed withconcrete or paved hardstand and be designed to ensure that all vehicles canenter and leave the dwelling and shed in a forward direction.7. The shed is not approved for use as a Granny Flat or Dual Occupancy. Separatedevelopment approval is required for such uses of the shed if required and maynot be approved.8. All landscaping is to be established prior to occupation of the development andconsist of appropriately advanced trees and shrubs. Tree and shrub speciesshould be endemic to the <strong>Mid</strong>-<strong>Western</strong> <strong>Regional</strong> Local government Area, requireminimal watering and be salt resistant. Alternatively, smaller plan sizes will beconsidered if irrigation systems are implemented.9. All batters, terraces or unprotected embankments must be regenerated with turfor landscape plantings prior to the occupation of the dwelling.10. All exterior lighting associated with the development shall be designed andinstalled so that no obtrusive light will be cast onto any adjoining property orroadways, in accordance with Australian Standard 4282 “Control of theObtrusive Effects of Outdoor Lighting”.11. The subject lot does not have access to an urban reticulated water supply.Details of the proposed private water supply system are to be provided to<strong>Council</strong> with the application for Construction Certificate.BUILDING12. The development must be carried out in accordance with the approved stampedplans, except as otherwise provided by the conditions of this determination(Note:- modifications to the approved plans will require the lodgement andconsideration by <strong>Council</strong> of a modification pursuant to Section 96 of theEnvironmental Planning and Assessment Act).13. All plumbing and drainage work must be carried out by a licensed plumber anddrainer and must comply with the requirements of AS 3500 (National Plumbing &Drainage Code) and the Plumbing Code of Australia - 2012.14. All plumbing and drainage inspections must be carried out by <strong>Council</strong> prior tothe covering of any trenches or wall/ceiling linings.15. All building work must comply with the requirements of the NationalConstruction Code 2012, Volume Two, together with the relevant AustralianStandards and also the Environmental Planning and Assessment Act, 1979, asamended, and Regulations.


