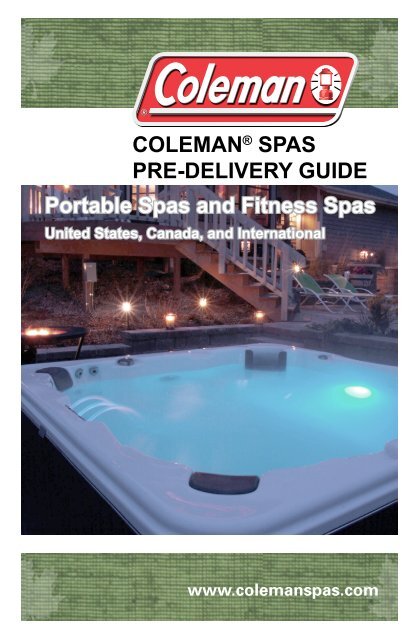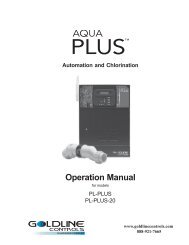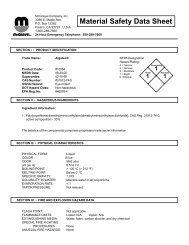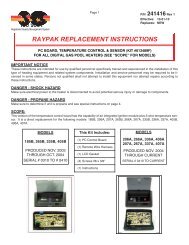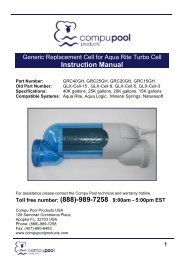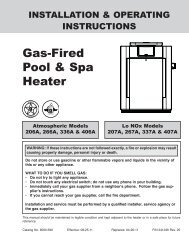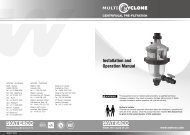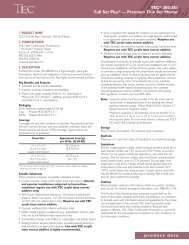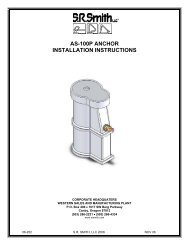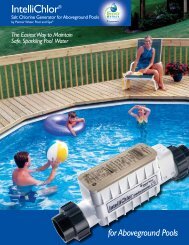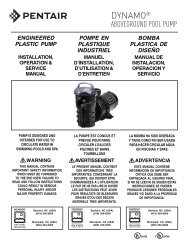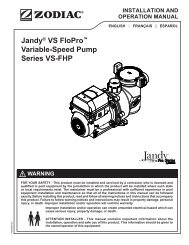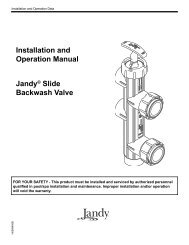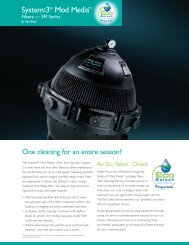COLEMAN® SPAS PRE-DELIVERY GUIDE Portable Spas and ...
COLEMAN® SPAS PRE-DELIVERY GUIDE Portable Spas and ...
COLEMAN® SPAS PRE-DELIVERY GUIDE Portable Spas and ...
- No tags were found...
Create successful ePaper yourself
Turn your PDF publications into a flip-book with our unique Google optimized e-Paper software.
ContentsPre-Delivery Checklist.................................................................. 1Planning the Best Location.......................................................... 1Site Preparation........................................................................... 3Placement of Spa for Service Access............................................4Electrical Service Stub-up...........................................................9Getting the Spa Into Your Yard.................................................. 13Electrical Requirements............................................................. 15Electrical Requirements – US <strong>and</strong> Canada................................... 15240V 60 Hz Electrical Installation......................................... 15120V Electrical Installation.................................................. 20Electrical Installation -- Europe................................................. 21230V 50Hz Electrical Installation.......................................... 21Spa Technical Specifications...................................................... 25Copyright 2009-2012 LMS, Inc. All rightsreserved. Duplication without writtenconsent is strictly prohibited., , <strong>and</strong> Coleman ® areregistered trademarks. Used underlicense. © 2010 - 2012 The ColemanCompany, Inc.Due to continuous improvementprograms, all models, operation, <strong>and</strong>/or specifications are subject to changewithout prior notice.LTR50001094, Rev. F9/17/12100-1158CONTACT INFORMATIONFor customer service, please contactyour authorized dealer immediately. Ifyou need additional information <strong>and</strong>/orassistance, please contact:LMS Customer Service Department1462 East Ninth StreetPomona, CA 91766Toll Free: 1-800-CAL-<strong>SPAS</strong>Fax: 1-909-629-3890www.colemanspas.com
Pre-Delivery ChecklistMost cities <strong>and</strong> counties require permits for exterior construction <strong>and</strong> electricalcircuits. In addition, some communities have codes requiring residentialbarriers such as fencing <strong>and</strong>/or self-closing gates on property toprevent unsupervised access to the property by children under the age of5. Your dealer can provide information on which permits may be required<strong>and</strong> how to obtain them prior to the delivery of your spa.For additional operating <strong>and</strong> installation information, please see your sellingdealer.Before DeliveryPlan your delivery routeChoose a suitable location for the spaLay a 3” - 4” concrete slabInstall dedicated electrical supplyAfter DeliveryPlace spa on slabConnect electrical componentsSafety firstPlanning the Best LocationDo not place your spa within 10 feet (3 m) of overhead power lines.Make sure the spa is positioned so that access to the equipment compartment<strong>and</strong> all side panels will not be blocked. Be certain that your installationwill meet all city <strong>and</strong> local safety codes <strong>and</strong> requirements.Consider how you will use your spaHow you intend to use your spa will help you determine where you shouldposition it. For example, will you use your spa for recreational or therapeuticpurposes? If your spa is mainly used for family recreation, be sure toleave plenty of room around it for activity. If you will use it for relaxation<strong>and</strong> therapy, you’ll probably want to create a specific mood around it.LTR50001094, Rev. F1
Plan for your environmentIf you live in a region where it snows in the winter or rains frequently,place the spa near a house entry. By doing this, you will have a place tochange clothes <strong>and</strong> not be uncomfortable.Consider your privacyIn a cold-weather climate, bare trees won’t provide much privacy. Think ofyour spa’s surroundings during all seasons to determine your best privacyoptions. Consider the view of your neighbors as well when you plan thelocation of your spa.Provide a view with your spaThink about the direction you will be facing when sitting in your spa. Doyou have a special l<strong>and</strong>scaped area in your yard that you find enjoyable?Perhaps there is an area that catches a soothing breeze during the day ora lovely sunset in the evening.Keep your spa cleanPrevent dirt <strong>and</strong> contaminants from being tracked into your spa by placinga foot mat at the spa’s entrance where the bather’s can clean their feetbefore entering your spa. You may also consider keeping a small waterfilledbasin nearby for bathers to rinse their feet before entering your spa.In planning your spa’s location, consider a location where the path to <strong>and</strong>from the house can be kept clean <strong>and</strong> free of debris.Allow for service accessMany people choose to install a decorative structure around their spa. Ifyou are installing your spa with any type of structure on the outside, suchas a gazebo, remember to allow access for service. It is always best todesign special installations so that the spa can still be accessed.2LTR50001094, Rev. F
Site PreparationYour spa needs a solid <strong>and</strong> level foundation. The area that it sits on mustbe able to support the weight of the spa, with water <strong>and</strong> the occupantswho use it. If the foundation is inadequate, it may shift or settle after thespa is in place, causing stress that could DAMAGE YOUR SPA SHELL ANDFINISH.Damage caused by inadequate or improper foundation supportis not covered by the warranty. It is the responsibilityof the spa owner to provide a proper foundation for the spa.Place the spa on an elevated 3” - 4” concrete slab. Pavers, gravel,brick, s<strong>and</strong>, timbers or dirt foundations are not adequate to supportthe spa.We strongly recommended that a qualified, licensed contractor preparethe foundation for your spa.If you are installing the spa indoors, pay close attention to the flooringbeneath it. Choose flooring that will not be damaged or stained.If you are installing your spa on an elevated wood deck or other structure,it is highly recommended that you consult a structural engineer or contractorto ensure the structure will support the weight of 150 pounds persquare foot.To properly identify the weight of your new spa when full, remember waterweighs 8.33 lbs. per gallon. For example, an average 8’ spa spa holdsapproximately 500 gallons of water. Using this formula, you will find thatthe weight of the water alone is 4,165 lbs. Combined with the dry weightof the spa you will note that this spa will weigh approximately 5,000 lbs.when full of water.Your Coleman ® <strong>Spas</strong> retailer can help you with your foundation <strong>and</strong> more.Your retailer has a wealth of information <strong>and</strong> experience about how to getthe most out of your spa <strong>and</strong> can provide you with a full line of accessoriesthat are designed to complement your spa <strong>and</strong> increase your enjoyment.LTR50001094, Rev. F3
Placement of Spa for Service AccessWhile you are planning where to locate your spa, you need to determinehow much access you will need for service.All spa models require access to the front of the spa for periodic service.For this reason, the spa should never be placed in a manner where thefront is permanently blocked. Examples include placing the front of thespa against a building, structural posts or colums, or a fence.For some spa models, the sides <strong>and</strong> the back do not require service access<strong>and</strong> can be placed where you wish, provided the spa is on a 3” - 4”concrete slab.Other spa models require access to the sides or rear if they ever needservice or repair. See the table below <strong>and</strong> the figures on pages 5 - 8.If you are planning to enclose or surround your spa with a deck, makesure there is access for service or repair.Spa modelCO-518RCO-534LCO-637LCO-756BCO-756LCO-866BCO-866LCO-866DLCO-1239FCO-1439FCO-1640FCO-1770FClearance requiredFront onlyFront onlyFront onlyFront onlyFront <strong>and</strong> right sideFront <strong>and</strong> right sideFront, right <strong>and</strong> rearFront <strong>and</strong> rearFront <strong>and</strong> rearFront <strong>and</strong> rearFront <strong>and</strong> rearFront <strong>and</strong> rear4LTR50001094, Rev. F
These spas require clearance in the front of the spa only.CO-518R CO-534L CO-637L CO-756B1’ minimum distance fromedge of concrete slabEquipment PackPlatformFront of SpaTop View of Spa Frameon Concrete SlabMinimum of 3 feet clearanceto provide access to equipment areaNot to scaleLTR50001094, Rev. F5
These spas require clearance in the front <strong>and</strong> rear of the spa.CO-866DL CO-1239F CO-1439F CO-1640F CO-1770F1’ minimum distance fromedge of concrete slabMinimum of 3 feet clearanceto provide access to pumps in rearEquipment PackPlatformFront of SpaTop View of Spa Frameon Concrete SlabMinimum of 3 feet clearanceto provide access to equipment areaNot to scale6LTR50001094, Rev. F
These spas require clearance in the front <strong>and</strong> right of the spa.CO-756LCO-866B1’ minimum distance fromedge of concrete slabMinimum of 3 feetclearance to provideaccess to pumpsEquipment PackPlatformFront of SpaTop View of Spa Frameon Concrete SlabMinimum of 3 feet clearanceto provide access to equipment areaNot to scaleLTR50001094, Rev. F7
Spa model CO-866L requires clearance in the front, rear, <strong>and</strong>right side of the spa.1’ minimum distance fromedge of concrete slabMinimum of 3 feet clearanceto provide access to pumps in rearMinimum of 3 feetclearance to provideaccess to pumpsEquipment PackPlatformFront of SpaTop View of Spa Frameon Concrete SlabMinimum of 3 feet clearanceto provide access to equipment areaNot to scale8LTR50001094, Rev. F
Electrical Service Stub-upThe location of the electrical service cable is a decision each spa ownerneeds to decide. Running the electrical cable lay on top of the slab is visuallyunappealling <strong>and</strong> can present a trip hazard.Most spa owners prefer to bury electrical conduit before the slab is laid<strong>and</strong> run the cable into the spa cabinet. The location of the conduit in theconcrete slab is called the stub-up.The stub-up location for both 7’ <strong>and</strong> 8’ spas should be 13” in from the leftof the spa <strong>and</strong> 8” inches in from the front of the spa. See the drawing onthe next page.We do not recommend the stub-up extending higher than 4” above theconcrete slab.<strong>Spas</strong> equipped with a pump in the left corner will need to have a holedrilled in the spa’s equipment pack platform to allow the electrical wiringto pass through. The hole should be no larger than 3” in diameter.LTR50001094, Rev. F9
This applies to all portable spas EXCEPT these models:• CO-518R• CO-1770F• CO-1640FE• CO-1770FETop View of Spa Frameon Concrete Slab13”8”Equipment PackPlatformLocation ofelectrical stub-upFront of SpaNot to scale10LTR50001094, Rev. F
This applies ONLY to spa model CO-1770F <strong>and</strong> CO-1770FE.Top View of 1770F Swim Spa Frameon Concrete SlabMinimum of 3 feet clearanceto provide access to equipment areaNot to scaleAccess door37½”Swim Pump Platform12”Location ofelectrical stub-up12”Swim sideSpa side13”8”Equipment PackPlatformLocation ofelectrical stub-upAccess door37½”Minimum of 3 feet clearanceto provide access to equipment areaFront of SpaLTR50001094, Rev. F11
This applies ONLY to spa model CO-1640FE.Top View of 1640FE Swim Spa Frameon Concrete SlabMinimum of 3 feet clearanceto provide access to equipment areaNot to scaleAccess door37½”Equipment Pack Platform12”Location ofelectrical stub-up12”13”8”Equipment PackPlatformLocation ofelectrical stub-upAccess door37½”Minimum of 3 feet clearanceto provide access to equipment area12 Front of SpaLTR50001094, Rev. F
Getting the Spa Into Your YardCheck the Dimensions of Your New SpaThe specification chart on page 25 lists your spa’s model <strong>and</strong> its dimensionas it sits on the delivery cart. During delivery, the spa must remainon the delivery cart at all times. Compare the dimensions to the width ofthe gates, sidewalks, <strong>and</strong> doorways along the delivery route. It may benecessary for you to remove a gate or partially remove a fence in order toprovide an unobstructed passageway to the installation location.Plan the Delivery RouteConsider the following when planning your delivery route:• Check the width of gates, doors <strong>and</strong> sidewalks to make sure your spawill pass through unobstructed. You may have to remove a gate orpart of a fence to allow for adequate width clearance.• Are there low roof eaves, overhanging branches or rain gutters thatcould be an obstruction to overhead clearance?• 8’ spas need at least 38” wide gate <strong>and</strong> 9’ height clearance.• If the delivery route will require a 90º turn, check the measurementsat the turn to ensure the spa will fit.• Are there protruding gas meters, water meters or A/C units on yourhome which will cause obstructions along the delivery path to youryard?• Are there stairs in your delivery route? If so, you must consult yourColeman ® <strong>Spas</strong> dealer prior to delivery to make adequate preparations.Special CircumstancesThe use of a crane for delivery <strong>and</strong> installation may become necessary ifyou are unable to provide an adequate delivery route. It is used primarilyto avoid injury to your spa, your property or to delivery personnel. YourColeman ® <strong>Spas</strong> dealer may be able to assist you with the arrangements. Ifyour spa delivery requires the use of a crane, the cost of a crane is generallynot included in the st<strong>and</strong>ard delivery service.LTR50001094, Rev. F13
14LTR50001094, Rev. F
Electrical RequirementsElectrical Requirements – US <strong>and</strong> Canada240V 60 Hz Electrical InstallationAll 240V spas must be permanently connected (hardwired) to the powersupply. See the wiring diagram on page 18.These instructions describe the only acceptable electrical wiringprocedure. <strong>Spas</strong> wired in any other way will void your warranty<strong>and</strong> may result in serious injury.When installed in the United States, the electrical wiring of this spa mustmeet the requirements of National Electric Code, ANSI/NFPA 70-2008 <strong>and</strong>any applicable local, state, <strong>and</strong> federal codes.The electrical circuit must be installed by an electrical contractor<strong>and</strong> approved by a local building or electrical inspector.Failure to comply with state <strong>and</strong> local codes may result in fireor personal injury <strong>and</strong> will be the sole responsibility of the spaowner.GFCI <strong>and</strong> Wiring RequirementsThe power supplied to the spa must be on a dedicated GFCI protectedcircuit as required by ANSI/NFPA 70 with no other appliances or lightssharing the power.Use copper wire with THHN insulation. Do not use aluminum wire.Use the table on the next page to determine your GFCI <strong>and</strong> wiring requirements.Wire runs over 85 feet must increase wire gauge to the next lower number.For example: A normal 50 amp GFCI with four #8 AWG Copper wiresrun over 85 feet would require you to go to four #6 AWG copper wires.LTR50001094, Rev. F15
240V 60 Hz GFCI <strong>and</strong> Wiring RequirementsAll <strong>Portable</strong> <strong>Spas</strong> (except Ultimate Fitness -- see next page)All VS-300 <strong>and</strong> VS500 control systems are set at the factory to run onthe low power setting for low amperage operation. This is the defaultsetting. Spa owners can have their installer change this setting so thespa will run on high power for 50 or 60 amp operation.Warning: Never set a spa to run on high power without installinga properly rated GFCI.Spa ModelGFCIRequiredWiresRequiredCO534LVS-300 systemsOne 40 ampGFCIFour #8 AWGcopper wires4050 control box -- VS-500two pump systemsSt<strong>and</strong>ard power modeOne 40 ampGFCIFour #8 AWGcopper wiresCO756BCO756L4050 control box -- VS-500two pump systemsHigh power setting -- Seeconfiguration instructionsbelowOne 50 ampGFCIFour #6 AWGcopper wiresCO866BCO866LCO866DL4050 control box -- VS-500three pump systemSt<strong>and</strong>ard power mode4050 control box -- VS-500three pump systemsHigh power setting -- Seeconfiguration instructionsbelowOne 50 ampGFCIOne 60 ampGFCIFour #6 AWGcopper wiresFour #6 AWGcopper wires16LTR50001094, Rev. F
Fitness <strong>Spas</strong>Spa ModelGFCIRequiredWiresRequiredCO-1239FSt<strong>and</strong>ard power(default setting)One 50 ampGFCIFour #8 AWGcopper wiresCO-1439FCO1640FHigh power (seeconfigurationinstructions below)One 60 ampGFCIFour #6 AWGcopper wiresCO-1770FService 1 (swim side)Service 2 (spa side)One 60 ampGFCIOne 40 ampGFCIFour #6 AWGcopper wiresFour #8 AWGcopper wiresLTR50001094, Rev. F17
GFCI Wiring Diagram18LTR50001094, Rev. F
Testing the GFCI BreakerTest the GFCI breaker prior to first use <strong>and</strong> periodically when the spa ispowered. To test the GFCI breaker follow these instructions (spa shouldbe operating):1. Press the TEST button on the GFCI. The GFCI will trip <strong>and</strong> the spa willshut off.2. Reset the GFCI breaker by switching the breaker to the full OFF position,wait a moment, then turn the breaker back on. The spa shouldhave power again.VS-500 System High Power ConfigurationThe two <strong>and</strong> three pump VS-500 systems can run with higher powerthan the VS-300 system. For the VS-500 system, DIP switch #6 isfactory set in the ON position. This causes the heater to shut off whenany pump is running in high speed. To operate the spa in high powermode, ensure the following steps are performed before starting yourspa:• When installing the electrical system, use a 50 or 60 amp GFCI asappropriate. (See the table above). Follow the GFCI wiring diagramon the previous page.• Have your dealer or installer set DIP switch #6 to the OFF positionon the circuit board as shown below.LTR50001094, Rev. F19
120V Electrical InstallationApplies to the CO518RThis product is a cord-connected spa with a pumpheater, lighting fixture, <strong>and</strong> spa side control. Theoperating power is 120V AC.A licensed electrician may be required to upgradeyour st<strong>and</strong>ard receptacle <strong>and</strong>/or circuit breaker. Alwaysfollow applicable local, state <strong>and</strong> federal codes<strong>and</strong> guidelines.The spa is equipped with a 15 amp GFCI cord <strong>and</strong>plug kit.Plug the spa into a dedicated electrical line with a 15 amp breaker.Always use a weatherproof-covered receptacle. Receptacle shall be locatednot less than 5 feet (1.5 m) from <strong>and</strong> not exceeding 10 feet (3.0 m)from the inside wall of the spa (NEC 680.43(A)).Do not use extension cords. Using an extension cord will void your warranty.Do not bury the power cord. If your cord becomes damaged, replace itbefore next usage.If you need to replace your cord, replace it with a 15 amp GFCI connection.The cord may not be longer than 15 feet (4.6 m).Testing the GFCI BreakerTest the GFCI plug prior to first use <strong>and</strong> periodically when the spa is powered.To test the GFCI plug version, follow these instructions. (Spa shouldalready be plugged in <strong>and</strong> operational.)1. Press the TEST button on the GFCI. The GFCI will trip <strong>and</strong> the spa willstop operating.2. Press the RESET button on the GFCI. The GFCI will reset <strong>and</strong> the spawill turn back on.The spa is now safe to use.If the GFCI trips while the spa is in use, press the RESET button. If theGFCI does not reset, unplug the spa <strong>and</strong> call your local Coleman ® <strong>Spas</strong>dealer for service. DO NOT USE THE SPA!20LTR50001094, Rev. F
Electrical Installation -- Europe230V 50Hz Electrical InstallationAll 230V spas must be permanently connected (hardwired) to the powersupply. These instructions describe the only acceptable electrical wiringprocedure. <strong>Spas</strong> wired in any other way will void your warranty <strong>and</strong> mayresult in serious injury.This is the only acceptable electrical wiring procedure. <strong>Spas</strong> wired in anyother way will void your warranty. See the wiring diagram on page 23.The electrical wiring of this spa must meet the requirements of any applicablelocal, state, <strong>and</strong> federal codes. The electrical circuit must be installedby an electrical contractor <strong>and</strong> approved by a local building / electricalinspector.RCD <strong>and</strong> Wiring RequirementsThe power supplied to the spa must be on a dedicated RCD protectedcircuit with no other appliances or lights sharing the power.Use copper wire with THHN insulation. Do not use aluminum wire.Use the table on the next page to determine yourGFCI <strong>and</strong> wiring requirements.When wires larger than #6 AWG are required, installa junction box near the spa <strong>and</strong> use #6 AWG wirebetween the junction box <strong>and</strong> the spa.Wire runs over 85 feet must increase wire gauge tothe next lower number. For example: A normal 50amp RCD with four #8 AWG copper wires run over85 feet would require you to go to four #6 AWG copperwires.LTR50001094, Rev. F21
Testing the RCD BreakerTest the RCD breaker prior to first use <strong>and</strong> periodically when the spa ispowered. To test the RCD breaker follow these instructions (spa shouldbe operating):1. Press the TEST button on the RCD. The RCD will trip <strong>and</strong> the spa willshut off.2. Reset the RCD breaker by switching the breaker to the full OFF position,wait a moment, then turn the breaker back on. The spa shouldhave power again.Wiring <strong>and</strong> RCD requirementsRCD RequiredFor one 32 amp RCDFor two 16 amp RCDsWires RequiredThree #10 AWG copper wiresFive #10 AWG copper wiresNote: The CO-1640F <strong>and</strong> CO-1770F fitness spas have two control boxes.Each spa requires two separate electrical services.22LTR50001094, Rev. F
RCD Wiring DiagramOne serviceconfigurationBROWN(Hot)BLUE(Neutral)BLUE (Neutral)BROWN (Hot)GREEN / YELLOW (Ground)BROWN(Hot)BLUE(Neutral)GREEN / YELLOW (Ground)To control boxTwo serviceconfigurationBROWN(Hot)BLUE(Neutral)BROWN(Hot)BLUE(Neutral)BLUE (Neutral)BROWN (Hot)BROWN (Hot)GREEN / YELLOW (Ground)BROWNBLUEBLUEGREEN / YELLOW (Ground)To control boxLTR50001094, Rev. F23
Circuit Board Connection24LTR50001094, Rev. F
Spa Technical SpecificationsAll sizes on this chart represent outside dimensions. Due to our continuousimprovements, specifications, size <strong>and</strong> pricing are subject to changewithout prior notice.<strong>Portable</strong> <strong>Spas</strong>Model Width Length Depth GallonsDryWeightFilledWeightCO-518R 78" Round 36" 300 350 Lbs. 2850 Lbs.CO-534L 84" 64" 35" 352 600 Lbs. 3532 Lbs.CO-637L 74” 84” 35” 375 700 Lbs. 3823 Lbs.CO-756B 84" 84" 35" 425 800 Lbs. 4340 Lbs.CO-756L 84" 84" 35" 425 800 Lbs. 4340 Lbs.CO-866B 93” 93” 35” 500 900 Lbs. 5065 Lbs.CO-866L 93” 93” 35” 500 900 Lbs. 5065 Lbs.CO-866DL 93” 93” 35” 500 900 Lbs. 5065 Lbs.Fitness <strong>Spas</strong>Model Width Length Depth GallonsDryWeightFilledWeightCO-1239F 93” 141” 51” 1500 1600 Lbs. 14095 Lbs.CO-1439F 93” 171” 51” 1800 1800 Lbs. 16800 Lbs.CO-1640F 93” 200” 51” 2500 2000 Lbs. 22825 Lbs.CO-1770F 93” 200” 51” 2000 /2852950 Lbs. 21985 Lbs.LTR50001094, Rev. F25
www.colemanspas.com26LTR50001094, Rev. F


