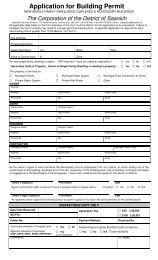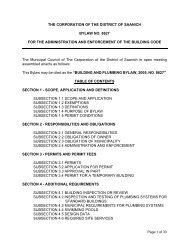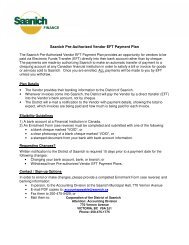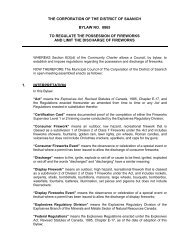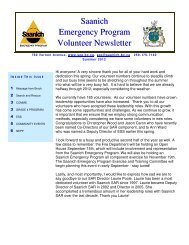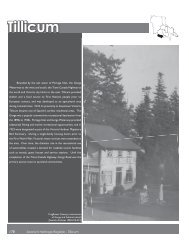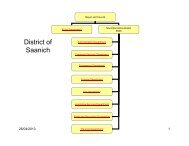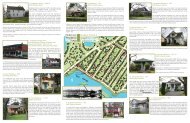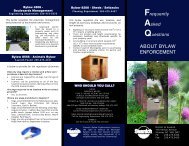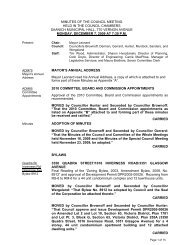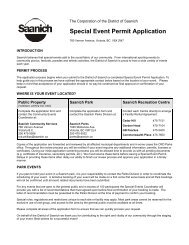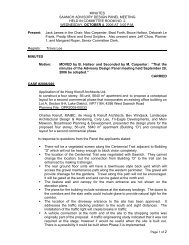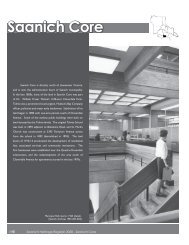District of Saanich-Official Community Plan
District of Saanich-Official Community Plan
District of Saanich-Official Community Plan
- No tags were found...
Create successful ePaper yourself
Turn your PDF publications into a flip-book with our unique Google optimized e-Paper software.
4.0 Environmental IntegrityEnvironmental integrity assures the continuedhealth <strong>of</strong> essential life-supporting systems <strong>of</strong>nature, including air, water, and soil, by protecting theresilience, diversity, and purity <strong>of</strong> natural communities(ecosystems) within the environment.Conservation <strong>of</strong> life-supporting ecosystems is criticalto the well-being and survival <strong>of</strong> our own and futuregenerations. Without a healthy environment, socialwell-being, economic health, and sustainability <strong>of</strong> ourcommunity is not possible.Human impact on these ecosystems from climatechange, resource consumption, fresh water depletionand contamination, declining air quality, loss <strong>of</strong>biological diversity, and population growth must beaddressed in a timely, comprehensive, and coordinatedmanner.Looking after the natural environment, and mitigatingthe impact <strong>of</strong> the built environment, is an essential andshared responsibility between all levels <strong>of</strong> government,private interests, and the community. It requiresawareness, cooperation, innovation, and action.
<strong>Community</strong> Values••••••••••••Effective measures for addressing climate change.Protection, conservation, and rehabilitation <strong>of</strong> ecologically sensitive areas.Environmental stewardship, public education, awareness, and participation.Efficient sustainable management <strong>of</strong> growth.A well-designed built environment protecting the natural environment and utilizinggreen building practices.Strong and vibrant neighbourhoods, each with their own unique character andidentity, having convenient services and access to parks and open space withineasy and safe walking and cycling distance and opportunities for social interactionand involvement.A balanced, convenient, accessible, and efficient mobility network that integratesland use and mobility planning for all travel modes.Enhanced opportunities for cycling, walking, and transit as alternatives toautomobile use.Coordinated sustainable infrastructure.Energy and resource conservation, including the use and reuse <strong>of</strong> renewable andalternative resources.Protection and restoration <strong>of</strong> watersheds.Enhanced connection with nature.4.1 Natural Environment<strong>Saanich</strong>’s natural setting is characterized by marine shoreline, numerous freshwater lakes, streams,and creeks, undulating topography, abundant natural vegetation, and varied wildlife. Much <strong>of</strong> theMunicipality’s natural setting is adjacent to or part <strong>of</strong> built-up areas where natural systems have beenaltered. The challenge now and in the future will be to continuously restore and protect the naturalenvironment, minimize the impacts <strong>of</strong> the built environment, and manage the effects <strong>of</strong> climate changeto ensure a similar or better quality <strong>of</strong> life for future generations.4-3
The following sections <strong>of</strong> the <strong>Plan</strong> focus on how the integrity <strong>of</strong> the natural environment – its land, air,water, ecosystems, and biodiversity will be protected, restored, and maintained.Gorge Waterway4.1.1 Climate ChangeClimate change is a global, national, regional, and local challenge. The local impacts <strong>of</strong> climate changehave so far been relatively modest. However, significant large-scale impacts are expected in the form<strong>of</strong> increased precipitation, higher temperatures, rising sea levels, increased extreme weather events,and more weather variability. The release <strong>of</strong> greenhouse gases, such as carbon dioxide from fossil fuelconsumption and methane, along with deforestation are regarded as the primary causes <strong>of</strong> humaninduced global warming. Local governments need to be prepared for and adapt to these changes, andwork to mitigate and eliminate local and regional emissions that contribute to climate change.<strong>Saanich</strong> has taken a number <strong>of</strong> steps in the past to address climate change; however, increased actionis required. Some recent <strong>Saanich</strong> climate change milestones include: First Municipality on VancouverIsland to establish an Environmental Management Section (1994); Joined the Federation <strong>of</strong> CanadianMunicipalities 20% Club, which aims to reduce greenhouse gas emissions by 20% (1998); Introducedthe Outdoor Burning Ban (2001); Established a Carbon Neutral Reserve Fund (2007); InitiatedSustainable <strong>Saanich</strong> Action <strong>Plan</strong> (2008) which incorporates a Climate Change and Energy Action<strong>Plan</strong>.<strong>Saanich</strong>’s Climate Change and Energy Action <strong>Plan</strong> will:• identify current and future vulnerabilities;• establish appropriate adaptive and mitigation measures;• encourage the application <strong>of</strong> renewable energy technologies and safe alternate energy systemsto reduce consumptions <strong>of</strong> non-renewable resources;• establish targets and appropriate indicators; and• support education opportunities in the community regarding climate change and energyreduction initiatives.The carbon-neutral reserve fund is to be used for new Greenhouse Gas (GHG) reduction initiativeswithin <strong>Saanich</strong>, such as; utilizing geothermal or solar energy, and undertaking municipal buildingretr<strong>of</strong>its to reduce energy and water consumption.4-4
Great Blue HeronPolicies1. Support the “British Columbia Climate Action Charter” by developing strategies toachieve the following goals: being carbon neutral in respect <strong>of</strong> municipal operations by2008; measuring and reporting on <strong>Saanich</strong>’s operational and community-wideGreenhouse Gas (GHG) emissions pr<strong>of</strong>ile; and creating complete, compact, moreenergy efficient communities.2. Support and encourage the Provincial Government initiatives to enact legislation toprovide local governments with the necessary tools to better address climate change andenergy efficiency issues.3. Prepare and implement <strong>Saanich</strong>’s “<strong>Community</strong> Climate Change and Energy Action<strong>Plan</strong>”.4. Incorporate climate change, its potential impacts, and mitigation measures whenreviewing new development applications and undertaking long-term planninginitiatives.5. Implement “<strong>Saanich</strong>’s Carbon Neutral <strong>Plan</strong>”, which involves: establishing a municipalcarbon-neutral reserve fund to <strong>of</strong>fset the annual Greenhouse Gas emissions from allmunicipal operations; and reducing corporate Greenhouse Gas emissions byimplementing building, fleet and other operational efficiencies, aiming for a 10%reduction by 2010.6. Engage the community by raising awareness respecting climate change and promotecommunity wide emissions reductions and carbon neutral initiatives.4-5
4.1.2 Sustainable EcosystemsA healthy ecosystem is vital to the well-being <strong>of</strong> theregion and planet, a healthy human community,and a vibrant economy. Native vegetation cleans theair, build soils, and regulates temperature. Wetlandsclean and hold water essential for life, and healthysoils support biodiversity. Healthy oceans, lakes,and streams support fish and other aquatic life. Inaddition, quiet, natural places and opportunities forviewing and experiencing natural spaces contributeto our quality <strong>of</strong> life within <strong>Saanich</strong>.<strong>Saanich</strong> and its residents are considered to be leaders in the region in preserving and protecting thenatural environment. The preservation and enhancement <strong>of</strong> our natural heritage was founded anddepends on raising public awareness, gaining support, and encouraging citizens, businesses, andinstitutions to conserve natural resources and restore the natural environment for the well-being <strong>of</strong>future generations. However, some practices will need to change if our community is to continuemaking progress in this area.Ongoing and effective stewardship <strong>of</strong> the environment in the future calls for a renewed and enhancedcommitment to habitat creation and protection, preservation <strong>of</strong> biodiversity, water and energyconservation, and measures to improve efficient land use and air quality. Sustainability practices alsoneed to be entrenched into the management <strong>of</strong> growth and development, and as part <strong>of</strong> all corporateand community decision-making.Mt. Douglas Park4-6
PoliciesEnvironmentally Sensitive Areas1. Continue to use and update the “<strong>Saanich</strong> Environmentally Significant Areas Atlas” andother relevant documents to inform land use decisions.2. Support the Regional Growth Strategy with respect to the preservation <strong>of</strong>: RegionalGrowth Strategy Capital Green Lands; Unprotected Green Space; Green andBlue Spaces; Farm and Agricultural Land Reserve lands; and Renewable Resource LandsPolicy Areas.3. Continue to protect and restore habitats that support native species <strong>of</strong> plants,animals and address threats to biodiversity such as invasive species.4. Protect and restore rare and endangered species habitat and ecosystems, particularlythose associated with Garry Oak ecosystems.5. Preserve “micro-ecosystems” as part <strong>of</strong> proposed development applications, wherepossible.6. Require restoration plans, prepared by a qualified environmental pr<strong>of</strong>essional wherean environmentally sensitive area has been disturbed through unauthorized activities.7. Link environmentally sensitive areas and green spaces, where appropriate, using“greenways”, and design them to maintain biodiversity and reduce wildlife conflicts.8. Encourage the use <strong>of</strong> native species and climate change resistant plants for landscapingon both public and private lands and continue to promote the principles <strong>of</strong>Naturescape.Urban Forest9. Develop and implement an Urban Forest Strategy that retains where possible existingtree cover, promotes additional tree planting, and acknowledges the importance <strong>of</strong>contiguous tree cover.10. Retain and plant trees along boulevards and municipal properties, in parks and onprivate lands, to expand the urban forest and act as a mitigative measure in regard toclimate change.11. Promote and encourage the protection and designation <strong>of</strong> indigenous, significanttrees and wildlife trees.12. Review and amend the “Tree Preservation Bylaw” to include measures to supportclimate change initiatives and improve the retention <strong>of</strong> our urban forest.Air Quality13. Support regional initiatives to address air quality by identifying baseline air quality andconducting on-going monitoring.14. Initiate and support actions that improve air quality, such as encouraging low/noemission transportation options, increasing our urban forest cover, and coordinatedplanning <strong>of</strong> land-use and public transportation.4-7
Peers Creek ~ South Wilkinson Valley4.2 The Built EnvironmentHistorically, development in <strong>Saanich</strong> has followed local topography, with the major road patternbased on rights-<strong>of</strong>-way that were constrained or enhanced by natural features. For decades,suburban development was mainly limited to the south part <strong>of</strong> the Municipality, near the moreurban City <strong>of</strong> Victoria. Gradually development extended into what was formerly countryside.In more recent times, the Urban Containment Boundary has prevented further suburban sprawl,resulting in more intense and concentrated development. <strong>Saanich</strong> and the Capital Regional <strong>District</strong>have adopted growth management policies and strategies aimed at keeping urban settlementcompact. As a result, the traditional view <strong>of</strong> outward growth as inevitable and necessary no longerholds true.Containing and concentrating growth using the Urban Containment Boundary provides for betterprotection <strong>of</strong> rural and farmland, and environmentally sensitive areas and green spaces. It allowsfor more cost-effective servicing and makes alternative transportation more viable, while reducingnon-renewable energy use. At the same time, it puts greater pressure on parts <strong>of</strong> the existingurban area to accommodate new development. To retain <strong>Saanich</strong>’s liveability and improve itssustainability and vibrancy, the design and construction <strong>of</strong> the built environment will be critical.4-9
4.2.1 Sustainable Land UseOne <strong>of</strong> the key ways <strong>Saanich</strong> and the Capital Region have been working towards creating a sustainableregion is by adhering to an Urban Containment Boundary that limits urban sprawl. The current<strong>Official</strong> <strong>Community</strong> <strong>Plan</strong> and the Capital Regional <strong>District</strong>’s Regional Growth Strategy note a number<strong>of</strong> areas in <strong>Saanich</strong> where additional density should be focused (Map 4). All <strong>of</strong> the “Centres” and“Villages” noted on this map were selected because the locations were already noted as commercialcentres in the existing <strong>Official</strong> <strong>Community</strong> <strong>Plan</strong>, commercial businesses and multiple family buildingsalready exists in these locations, the locations are better serviced by public transit, and the locations areadjacent to one or more major roadway.The benefits <strong>of</strong> limiting future growth to inside the Urban Containment Boundary are:• Better protection <strong>of</strong> rural and farm land;• Better protection <strong>of</strong> environmentally sensitive areas and green space;• Servicing land (ex. water, sewer, roads) is more cost effective; and• Alternative transit (bus, bike, walking) is more <strong>of</strong> a reality.Buildings themselves also have a pr<strong>of</strong>ound effect on the environment and health, as they consume largequantities <strong>of</strong> energy, water, and materials, and emit significant levels <strong>of</strong> greenhouse gases and generateother waste. These impacts can be significantly reduced through sustainable green building practicesthat construct buildings in a more efficient, healthy, and ecologically responsible manner. As greenbuilding technology continues to be introduced to the market, the associated financial implications todevelopment, and the availability <strong>of</strong> trained builders and consultant will need to be taken into accountwhen moving towards the goal <strong>of</strong> becoming more sustainable.<strong>Saanich</strong> has taken a leadership role in green buildingdesign through measures such as incorporatinggreen building practices into municipal facilities,undertaking life-cycle costing analysis for municipalconstruction and retr<strong>of</strong>it projects, and adopting LEEDSilver or Gold-level certification for new construction,additions, and retr<strong>of</strong>its to civic buildings. Otherinitiatives include working with jurisdictions in theregion to further promote consistent green buildingdesign and practice, encouraging green buildinglearning and awareness, and recognizing achievementand excellence in the private sector.Greater Victoria Public Library ~ <strong>Saanich</strong> Centennial branchCanadians are amongst the most intensive users <strong>of</strong>energy in the world, on a per-capita basis using sixtimes more energy than the world average. Most<strong>of</strong> the energy consumed comes from fossil fuels. In<strong>Saanich</strong>, 49% <strong>of</strong> greenhouse gas emissions comefrom transportation, 44% from buildings, and 7%from solid waste.4-10
<strong>Saanich</strong> has recently developed incentives to encourage Built Green and other similar energy-efficientbuildings. Incentives include rebates on building permit fees, front-<strong>of</strong>-the-line service for “green”building permits, design assistance for energy efficiency, assistance in filling out applications forrebates and other government grants/programs, free Energuide assessments and testing, and marketingassistance/support when selling homes.Building on the Capital Regional <strong>District</strong>’s <strong>Community</strong> Energy <strong>Plan</strong>, <strong>Saanich</strong> recently announced thedevelopment <strong>of</strong> a Climate Change and Energy Action <strong>Plan</strong> that aims to reduce energy consumptionthrough energy efficiencies and the development <strong>of</strong> clean energy alternatives.Local governments have a limited ability to regulate energy consumption and conservation. However,the way energy is currently supplied and used cannot be maintained without significant long-termsocial, environmental, and economic costs. The threat <strong>of</strong> climate change, rising energy prices, andthe insecurity <strong>of</strong> energy supply are stimulating action locally and around the globe. A multi-prongedapproach is required to reduce fossil fuel dependence and switch to low carbon alternatives. Thisapproach would include energy conservation measures, the substitution <strong>of</strong> renewable energy sourcesfor fossil fuels, and changes in how the built environment is designed.PoliciesGrowth Management1. Support and implement the eight strategic initiatives <strong>of</strong> the Regional Growth Strategy,namely: Keep urban settlement compact; Protect the integrity <strong>of</strong> rural communities;Protect regional green and blue space; Manage natural resources and the environmentsustainably; Build complete communities; Improve housing affordability; Increasetransportation choice; and Strengthen the regional economy.2. Maintain the Urban Containment Boundary as the principal tool for growthmanagement in <strong>Saanich</strong>, and encourage all new development to locate within theUrban Containment Boundary.3. Do not consider major changes to the Urban Containment Boundary except as anoutcome <strong>of</strong> a comprehensive five year review <strong>of</strong> the Regional Growth Strategy.4. Do not adopt any bylaw or resolution providing for a major expansion to the UrbanContainment Boundary without first obtaining the assent <strong>of</strong> the electors through areferendum or plebiscite.5. Consider the capacity <strong>of</strong> all types <strong>of</strong> infrastructure including municipal services,schools, social services and open space when reviewing growth options.6. Consult with neighbouring municipalities when considering changes alongcommon boundaries.7. Work with neighbouring municipalities when undertaking planning studies that haveinter-municipal implications and would benefit from a cohesive planning approach.8. Support public awareness <strong>of</strong> growth management and sustainable development bestmanagement practices, through public events and online printed information.4-11
Key aspects <strong>of</strong> urban design include:Places for PeopleTo be loved places must be safe, comfortable, varied and attractive. They also need to be distinctive,and <strong>of</strong>fer variety, choice and fun. Vibrant places provide opportunities both to socialize and to watchthe world go by.Enrich the ExistingPlaces should enrich the qualities <strong>of</strong> existing urban places. Whatever the scale, new developmentsshould respond to and complement their settings.Make ConnectionsPlaces must be easy to get to by foot, bike and transit, and well integrated both physically and visuallywith their surroundings so all people can easily move around the community.Work with the LandscapePlaces should use the site’s intrinsic resources – climate, landform, landscape, and ecology – to minimizeenergy use.Mix Use and FormsStimulating, enjoyable, and convenient places meet a variety <strong>of</strong> demands from the widest possibleranges <strong>of</strong> users, amenities, and social groups.Manage the InvestmentFor places to be successful, they must be economically viable, well managed, and maintained.Design for ChangePlaces must be flexible enough to respond to future changes in use, lifestyle, and demography.Matticks Farm4-14
Sayward Hill ~ Cordova BayPolicies1. Support quality architectural and urban design that:• uses local, durable and eco-friendly building materials;• works with the topography and protects the natural environment;• reflects our west coast setting;• enhances a “Sense <strong>of</strong> Place”• respects local history and heritage structures and landscapes;• creates pedestrian friendly and safe streets and neighbourhoods;• incorporates and supports the use <strong>of</strong> alternative transportation; and• ensures that our community is physically accessible.2. Encourage the incorporation <strong>of</strong> building support systems as design features andwhere appropriate, make them visible to the public (e.g. green ro<strong>of</strong>s, energy and wateruse monitoring).3. Consider the use <strong>of</strong> variances to development control bylaws where they wouldachieve a more appropriate development in terms <strong>of</strong> streetscape, pedestrianenvironment, view protection, overall site design, and compatibility withneighbourhood character and adjoining properties.4. Through the development review process consider the use <strong>of</strong> variances and densitybonusing to secure public amenities such as; open space, playgrounds, landmarks, focalpoints, activity centres or cultural features.5. Encourage accessibility through the incorporation <strong>of</strong> “universal design” in all newdevelopment and redevelopment.6. Advocate for changes to the BC Building Code to require all buildings to incorporate“universal design” principles to improve accessibility in new construction.7. Undertake ongoing updates to the <strong>Saanich</strong> “Engineering Standards” to support peoplewith accessibility issues (mobility, visual, auditory challenges).8. Support BC Transit initiatives to increase accessibility for the mobility challenged,including low-step and lift-equipped buses and HandyDART, and suitably designedbus stops and shelters.9. Implement the initiatives outlined in the “Access to Transit” study.10. Liaise with private and public agencies to address the needs <strong>of</strong> people with physicalchallenges.4-15
4.2.3 Centres & VillagesThroughout <strong>Saanich</strong> there are a number <strong>of</strong> areas <strong>of</strong> existing commercial and multi-family developmentserviced by public transit and adjacent to one or more major roadways. These “Centre” and “Village”nodes range in character, size, and level <strong>of</strong> completeness, but they all have the potential to becomewalkable centres that meet a variety <strong>of</strong> resident and neighbourhood needs (Map 4).By focusing new development in “Centres” and “Villages,” <strong>Saanich</strong> will be better able to meet theobjective <strong>of</strong> becoming a sustainable community, while accommodating new residents and businesses.Keeping the built environment more compact and avoiding building out into rural and environmentallysignificant lands can also reduce the need for and cost <strong>of</strong> further extending public infrastructure, andmake walking, cycling, and transit more viable.Sensitivity will be required when addressing land use and design in these more dense nodes. However,appropriate design can ensure that these Centres and Villages reflect what is unique about each area andare interesting and vibrant places to live, work, and enjoy.Major Centres are intended to meet a broad range <strong>of</strong> community and regional commercial and serviceneeds. Major Centres are served by two or more bus routes, provide a range <strong>of</strong> multiple family housingoptions, and accommodate institutional uses such as a community centre or library. Major Centresinclude:• Uptown (Douglas Street North Corridor);• University (intersection <strong>of</strong> McKenzie Avenue and Shelbourne Street);• Royal Oak;• Tillicum – Burnside; and• Hillside (shared with the City <strong>of</strong> Victoria).Neighbourhood Centres are smaller in scale than a Major Centre and provide a narrower range <strong>of</strong>commercial and service options, primarily focused on the needs <strong>of</strong> the immediate neighbourhood.A Neighbourhood Centre is typically served by at least two bus routes and includes a range <strong>of</strong> multiplefamily housing. Neighbourhood Centres include:• McKenzie – Quadra; and• Cedar Hill (intersection <strong>of</strong> Shelbourne Street and Cedar Hill Cross Road, including sections<strong>of</strong> Shelbourne Street).Cadboro Bay Village4-16
Villages are small local nodes, with a historical basis, that meet local residents’ basic commercial andservice needs. They also provide a limited amount <strong>of</strong> multiple family housing, and are typically servicedby a single bus route. Villages include:• Cadboro Bay;• Cordova Bay;• Broadmead (east <strong>of</strong> Patricia Bay Highway, centred around existing commercial centre);• Four Corners (intersection <strong>of</strong> Cook Street, Quadra Street, and Cloverdale Avenue);• Feltham (intersection <strong>of</strong> Feltham Road and Shelbourne Street)• Gorge (intersection <strong>of</strong> Gorge Road West and Tillicum Road); and• Strawberry Vale (intersection <strong>of</strong> Wilkinson Road, Hastings Street, and Interurban Road).Rural Village is a distinct type <strong>of</strong> local node that acknowledges the unique character <strong>of</strong> Rural <strong>Saanich</strong>.A Rural Village is meant to primarily serve the basic commercial needs <strong>of</strong> local residents. A RuralVillage does not include multiple family housing. A Rural Village is supported at:• Prospect (intersection <strong>of</strong> Prospect Lake Road, Sparton Road & West <strong>Saanich</strong> Road).PoliciesGeneral1. Focus new multiple family residential, commercial, institutional and civic developmentin Major and Neighbourhood “Centres”, as indicated on Map 4.2. Support developments in “Centres” and “Villages” that:• encourage diversity <strong>of</strong> lifestyle, housing, economic, and cultural opportunities;• concentrate the greatest densities <strong>of</strong> residential and employment activity nearthe centre or focal area <strong>of</strong> each Centre/Village and locate lower densities andbuilding heights near the periphery;• provide publicly accessible open space that complements the public realm, andcreate identifiable focal points within each Centre/Village;• sets aside land for public open space in the form <strong>of</strong> natural areas, parks,playgrounds, open air plazas and other assembly and activity spaces;• protect and encourage traditional “mainstreet” streetscapes;• encourage the integration <strong>of</strong> residential, commercial, and public land uses bothwithin buildings and between adjacent sites;• complement and integrate new development with adjacent existingdevelopment;• provide for a range <strong>of</strong> housing options by location, type, price and tenure;• support the integration <strong>of</strong> institutional uses as community focal points tomaximize opportunities for accessing essential amenities and services;• integrate and support the use <strong>of</strong> alternative transportation; and• account for and mitigate through traffic on major streets and collectors roads.• result in reduced energy use, net energy generation and reduced GreenhouseGas emissions.• create or enhance the node’s unique “sense <strong>of</strong> place”4-17
Short Street3. Through the development review process consider the use <strong>of</strong> variances, housingagreements, covenants, phased development agreements and density bonusing to securepublic amenities such as; open space, playgrounds, landmarks, focal points, activitycentres or cultural features.4. Investigate criteria for considering inclusionary zoning and density bonusing as part<strong>of</strong> development applications, in return for the provision <strong>of</strong> affordable and/or specialneeds housing.5. Support and encourage “green” development practices by utilizing density bonusing,modified/alternative development standards or other appropriate mechanisms whenreviewing development applications.6. Encourage the retention <strong>of</strong> corner stores and local service centres (e.g. development atBurnside and Rolston) as a means to improve the cycle/walk – ability <strong>of</strong>neighbourhoods.Centres7. Support the following building types and land uses in Major and Neighbourhood“Centres”:• Townhouse (up to 3 storeys)• Low-rise residential (up to 4 storeys)• Mid-rise residential (up to 8 storeys)• Live/work studios & Office (up to 8 storeys)• Civic and institutional (generally up to 8 storeys)• Commercial and Mixed-Use (generally up to 8 storeys)4-18
Policies8. High-rises may be considered in the “Uptown Center” in certain circumstances, basedon the following criteria:• siting takes advantage <strong>of</strong> opportunities to create new views, and does notsignificantly block existing public view (e.g. from parks and down street ends);• buildings front the street with well defined, architecturally detailed, pedestrianscale entryways;• generally up to 18 storeys in height;• all parking is provided for underground, with the exception <strong>of</strong> visitor parking;• lower floor use is commercial or residential, with individual exterior accesses toeach residential dwelling or commercial unit;• siting minimizes shading and privacy impacts on adjacent land uses;• a significant amenity(ies) is provided to the community as part <strong>of</strong> thedevelopment such as; affordable housing units, a substantial public plazaor green space, community activity centre or other facilities (e.g., daycare, <strong>of</strong>ficespace for community support services).Villages9. Support the following building types and uses in “Villages”:• Small lot single family houses (up to 2 storeys)• Carriage/coach houses (up to 2 storeys)• Town houses (up to 3 storeys)• Low-rise residential (3-4 storeys)• Mixed-use (commercial/residential) (3-4 storeys)• Civic and institutional (generally up to 3 storeys)Rural Village10. Support the following building types and uses in “Rural Villages”:• Commercial buildings (up to 2 storeys)• Accessory ResidentialShort Street4-19
4.2.4 Neighbourhoods<strong>Saanich</strong> is composed <strong>of</strong> diverseneighbourhoods that provide a range<strong>of</strong> living environments. For the mostpart, <strong>Saanich</strong> neighbourhoods are lowdensity, composed predominantly <strong>of</strong>single family housing. Multiple familydevelopments within neighbourhoodstend to be located along establishedtransportation routes or adjacent to asignificant amenity.While the majority <strong>of</strong> future growth in<strong>Saanich</strong> will be focused on “Centres”and “Villages,” residential infill willcontinue to take place on a limitedscale. Successful infill developmentsmust take into consideration thecapacity <strong>of</strong> transportation andunderground services to accommodateMcRae Avenue ~ looking westchange and the existing character<strong>of</strong> neighbourhoods. Maintenance <strong>of</strong> neighbourhood character is <strong>of</strong> paramount importance whenconsidering new developments within established areas. Building style, exterior finish, massing, andheight, and maintenance <strong>of</strong> contiguous tree cover, are factors that impact on the ability <strong>of</strong> a newdevelopment to integrate into established neighbourhoods.One <strong>of</strong> the issues that will need to be addressed if <strong>Saanich</strong> is to become a more sustainable communityis the continued improvement <strong>of</strong> bicycle, walking, and transit amenities within and between lowerdensity neighbourhoods and “Centres”, “Villages” and major employment nodes. A broader range<strong>of</strong> housing forms in neighbourhoods – by type, tenure, and price – will also ensure residents haveaccess to more affordable housing. A range <strong>of</strong> housing types within neighbourhoods will also allowresidents to age within their existing neighbourhoods, rather than having to move away from theirlocal community and support system.4-20
PoliciesGeneral1. Foster sustainable and pedestrian and cycling friendly neighbourhoods (Map 6) by:• ensuring different travel modes work together (e.g. key transit stops connectedto trail network);• continuing to improve the cycling and walking network, and end <strong>of</strong> tripfacilities;• providing basic commercial services within walking/cycling distance;• supporting a range <strong>of</strong> housing choices, by type tenure and price;• ensuring adequate green space, including play areas, meeting places, tree coverand natural areas;• continuing to work with BC Transit to improve service;• employing appropriate traffic calming techniques.2. Evaluate zoning applications for multiple family developments on the basis <strong>of</strong>neighbourhood context, site size, scale, density, parking capacity and availability,underground service capacity, adequacy <strong>of</strong> parkland and visual and traffic impacts.3. Support the following building types and land uses in Neighbourhoods:• single family dwellings;• duplexes, tri-plexes, and four-plexes;• townhouses;• low-rise residential (up to 4 storeys); and• mixed-use (commercial/residential) (up to 4 storeys).4. Support institutional land uses that fit with the character <strong>of</strong> residential neighbourhoods.5. Support home-based businesses that fit with the character <strong>of</strong> residentialneighbourhoods.Royal Oak Drive at Lochside Drive4-21
4.2.5 RuralRural <strong>Saanich</strong> is valued by itsresidents and by those from outsidethe area for its natural beauty, diverseenvironments, high biologicaldiversity, agricultural and wellforestedlands, and rural lifestyle. Thediversity <strong>of</strong> the natural environmentand variety <strong>of</strong> environmental featuresremain today, primarily as a result<strong>of</strong> ongoing stewardship by localresidents and <strong>Saanich</strong>’s leadership inimplementing growth management,environmental protection, and otherplanning concepts to retain thecharacter <strong>of</strong> the area and the health <strong>of</strong>its natural systems.High Oaks Farm ~ 1893Policies1. Support the retention <strong>of</strong> rural and farm lands through adherence to the UrbanContainment Boundary policy and preservation <strong>of</strong> the Agricultural Land Reserve (Map19).2. Maintain farming, food production, and large lot residential as the predominant landuse on rural lands.3. Maintain a minimum parcel area <strong>of</strong> 2.0 ha for the A-1 (Rural) zone and 4.0 ha for theA-4 (Rural) zone.4. Support home-based businesses that fit with the character <strong>of</strong> rural neighbourhoods.5. Limit opportunities for expansion <strong>of</strong> the Prospect Lake Road/Sparton Road/West<strong>Saanich</strong> Road commercial node by supporting rezoning only for uses that are consistentwith the rural character, having regard for the visual, environmental, and trafficimpacts.4-22
4.2.6 Schools, Knowledge Centres & InstitutionalKnowledge is an essential resource for creating and sustaining a strong economy, society and culture.A Knowledge Centre works to create and support an environment <strong>of</strong> information and technologytransfer that nurtures the start up, incubation and development <strong>of</strong> innovation-led knowledge basedbusinesses. Currently <strong>Saanich</strong> has three such Centres in varying states <strong>of</strong> development, namely: Theformer Glendale Lands which combines the Vancouver Island Technology Park (VITP), the PacificHorticultural Centre, the Glendale Garden and Woodlands and Camosun College’s InterurbanCampus; the University <strong>of</strong> Victoria; and Camosun College Lansdowne Campus.Individual institutional land uses (Map 7) also play an important role in the life <strong>of</strong> the communityand its physical appearance. <strong>Saanich</strong> has several major institutional uses <strong>of</strong> regional and communitywidesignificance, including the Dominion Astrophysical Observatory and the Royal Jubilee Hospital.Smaller institutional uses such as churches, schools, daycare centres, nursing homes, communityresidential facilities, and government facilities are located throughout the community.Historically, most institutional uses have been accepted as integral parts <strong>of</strong> their neighbourhoods.However, because larger institutions can have an impact on adjacent areas, they need to be sensitivelyintegrated with their surroundings. Key elements such as traffic generation, access, lot size, open space,environmental impact, and building scale and design need to be considered in siting institutionalbuildings, along with an understanding <strong>of</strong> the proposed use. The redevelopment <strong>of</strong> institutional landscan also have a significant impact on the community in terms <strong>of</strong> loss <strong>of</strong> valued open space and aneighbourhood social focal point.Policies1. Review rezoning applications for institutions considering such factors as; intended use,servicing, access, traffic generation, transit routes, lot size, open space, scale,neighbourhood context, accessibility, and environmental impacts.2. Require institutional uses to locate within the Urban Containment Boundary andoutside the ALR, except where they preserve large amounts <strong>of</strong> land as open space orprovide other community amenities.3. Liaise with the institutional land owners to address operational and neighbourhoodconcerns, as required.4. Encourage institutional land owners to preserve on-site open space and make itpublicly accessible.5. i) That rezoning <strong>of</strong> existing public school sites to allow for non-institutional usesshall only be supported where the proposed use would result in:a. the setting aside <strong>of</strong> at least 50% <strong>of</strong> the site as publicly-accessible openspace or;b. provision <strong>of</strong> other significant neighbourhood public amenities, asprovided for under Section 904 or 905.1 <strong>of</strong> the Local Government Act.ii)That consideration be given to amending the institutional zoning <strong>of</strong> publicschools by introducing restrictive maximum lot coverage and increased setbacksin order to encourage the retention <strong>of</strong> existing open space.6. Continue to support the research capabilities <strong>of</strong> the Dominion AstrophysicalObservatory by enforcing the lighting regulations and establishing municipal policy forplaying field lighting and consider regulations for residential outdoor lighting.7. Work with the CRD, member municipalities, and other stakeholders, to identifysuitable locations for significant regional institutions.8. Support the preparation <strong>of</strong> a regional industrial and high tech strategy dealingwith issues <strong>of</strong> future trends, related infrastructure requirements, transportation and landrequirements, and options for growth.4-23
4.2.7 IndustrialIndustrial land uses comprise a significant part <strong>of</strong><strong>Saanich</strong>’s built environment (Map 8) and play animportant role in our local economy. Next to theCity <strong>of</strong> Victoria, <strong>Saanich</strong> has the second largestamount <strong>of</strong> industrial square footage in the region.Industrial areas include the Royal Oak IndustrialPark and Douglas Street West Industrial Area. Inaddition to these areas, industrial-type uses occuron a number <strong>of</strong> properties in <strong>Saanich</strong>, includingthe Hartland Landfill, operated by the CapitalRegional <strong>District</strong>.<strong>Saanich</strong> Public Works yardThe Royal Oak Industrial Park and Douglas StreetWest Industrial Area are almost fully developed,and few opportunities remain to accommodate newbusinesses without substantial redevelopment. Inrecent years, industrial area vacancy rates have beendeclining in the region, with <strong>Saanich</strong> having thelowest rate for all municipalities. Finding suitableindustrial space is a region-wide concern.Industrial uses, like institutional uses, frequently impact immediate neighbours, and need to besensitively integrated with their surroundings. Key elements such as traffic generation, access, lotsize, and building scale and design, together within an understanding <strong>of</strong> the proposed use, need to beconsidered in their siting.Policies1. Preserve the integrity <strong>of</strong> our industrial land base by:• making better, more efficient use <strong>of</strong> existing industrial properties;• limiting retail activity in industrial parks to service commercial which meets thebasic needs <strong>of</strong> employees, for example a café or corner store; and• permitting <strong>of</strong>fice only as an ancillary use to the main industrial activity.2. Support the preparation <strong>of</strong> a regional industrial and high tech strategy dealing withissues <strong>of</strong> future trends, related infrastructure requirements, transportation, freighthandling, and land requirements, and options for growth.3. Use the following criteria when assessing development applications for industrial uses:access, traffic generation, transit routes, lot size, scale, neighbourhood context,accessibility, environmental impacts, economic impact and employment generation.4. Ensure that the zoning and regulatory controls respecting industrial areas continue toencourage and support their economic viability.4-24
Whitehead Park ~ Tod Creek4.2.8 Parks, Trails, Open Spaces & Vistas<strong>Saanich</strong> is fortunate to have a broad range and number <strong>of</strong> open spaces. These open spaces includewoodlands, pastures, working landscapes, gardens, plazas, play areas, parks, golf courses, multi-usetrails, and viewpoints.Open spaces enhance the community’s liveability, health, and environmental sustainability byproviding respite in built-up areas, neighbourhood character, landmarks, gathering places, areas <strong>of</strong>beauty, historic and cultural landscapes, safe active and passive outdoor recreation, alternative routesfor recreation, transportation, exploration, connection to neighbourhoods, animal and plant habitat,biodiversity, and cleaner air and water.<strong>Saanich</strong>’s more than 150 municipal, community, and neighbourhood parks and kilometres <strong>of</strong> trails servecurrent needs well. However, the need to preserve unique natural areas and enhance environmentalsustainability, combined with population and density increase, mean that further acquisitions will benecessary.The acquisition <strong>of</strong> parks and trails is achieved using a variety <strong>of</strong> approaches. These include purchase,dedication at the time <strong>of</strong> subdivision, easements over private lands, donations, and natural statecovenants negotiated with owners. <strong>Saanich</strong> has adopted standards to guide these acquisitions.View corridors to vistas <strong>of</strong> hill tops, lakes, the ocean, and open spaces add to the character and beauty<strong>of</strong> our community – for example, the view <strong>of</strong> the Olympic Mountains from many public roads or theview <strong>of</strong> Cadboro Bay from the top <strong>of</strong> Sinclair Hill. To ensure views from public places and roadwaysare not lost or blocked, the impact <strong>of</strong> new development needs to be carefully considered.Well managed open spaces, parks, and trails are a source <strong>of</strong> pride and focus in <strong>Saanich</strong>. Public input andinvolvement, education, and awareness are key to their stewardship, conservation, and restoration.4-25
PoliciesParks & Trails1. Acquire and develop park land to ensure residents have a wide range <strong>of</strong> leisureopportunities, and to preserve significant ecosystems.2. Link parks and public open spaces together by trails, where feasible.3. Ensure that across the entire Park and Trail system, opportunities are available for abroad range <strong>of</strong> users.4. Use a minimum standard <strong>of</strong> 5.0 ha <strong>of</strong> parkland per 1,000 people, excluding regionalparks, while considering other significant factors affecting acquisition.5. Use the Five-Year Financial <strong>Plan</strong> to guide the development <strong>of</strong> parks and trails,recreation facilities, based on the <strong>Official</strong> <strong>Community</strong> <strong>Plan</strong>, the “Park Priority Study”and the “Parks and Recreation Master <strong>Plan</strong>”.6. i) That rezoning <strong>of</strong> existing public school sites to allow for non-institutional usesshall only be supported where the proposed use would result in:a. the setting aside <strong>of</strong> at least 50% <strong>of</strong> the site as publicly-accessible openspace or;b. provision <strong>of</strong> other significant neighbourhood public amenities, asprovided for under Section 904 or 905.1 <strong>of</strong> the Local Government Act.ii)That consideration be given to amending the institutional zoning <strong>of</strong> publicschools by introducing restrictive maximum lot coverage and increased setbacksin order to encourage the retention <strong>of</strong> existing open space.7. Continue to create Development Cost Charges for new development areas and“Centres” to recover a portion <strong>of</strong> the cost <strong>of</strong> neighbourhood and community parks andtrails acquisition.8. Investigate alternative financing options for acquiring and developing park land in“Centres” (Map 4).9. Acquire parkland through dedication at the time <strong>of</strong> rezoning or subdivision where:• land is indicated for park use in a local area plan; or• land is adjacent to an existing park and will improve the configuration orfunction <strong>of</strong> the park; or• the Park Priority Study indicates a high priority for acquisition <strong>of</strong> parklandwithin the local area.10. Encourage publicly accessible open spaces in new developments, such as plazas,walkways or small park nodes.11. Support joint use agreements with School <strong>District</strong>s 61 and 63, and post-secondaryinstitutions to make effective and economic use <strong>of</strong> park, recreation, and school facilities.12. Manage parks, trails, and other open spaces in a manner that minimizes their impact onthe natural environment, agriculture, and adjacent urban areas.13. Work with private land owners to acquire trail rights-<strong>of</strong>-way or easements to completethe trails network and encourage the donation or bequest <strong>of</strong> privately owned lands thatsupport the objectives <strong>of</strong> the Parks and Recreation Master <strong>Plan</strong>, and assist prospectivedonors in determining eligibility for tax deductions.14. Consider opportunities to incorporate food producing community gardens into parksand other public open spaces, where appropriate.15. Continue to support the CRD in regard to regional park acquisitions and traildevelopment.Open Space, Viewpoints and Vistas16. Support the protection <strong>of</strong> significant public view corridors, when reviewingdevelopment applications (Map 11).17. Protect the scenic values <strong>of</strong> the principal transportation corridors into the Capital City.18. Encourage the expansion and retention <strong>of</strong> open space on private lands.4-26
4.2.9 MobilityMobility means providing convenient links for residents and businesses to and from destinations, usinga variety <strong>of</strong> travel modes, including automobiles, commercial trucks, transit, bicycles, wheelchairs,scooters, and foot. Mobility is an integral part <strong>of</strong> a sustainable community fabric, and demands carefulconsideration <strong>of</strong> the interaction <strong>of</strong> land use and transportation and the resulting environmental, social,and economic impacts.Conventional mid-twentieth century development patterns, based predominantly on automobile use,have led to costly low-density suburban sprawl, air, noise and visual pollution, greenhouse gas emissions,the loss <strong>of</strong> environmentally and culturally significant areas, and, for some (particularly people who donot drive or own a car), social and economic isolation. As traffic congestion increases, pressure increasesto build more roads or widen existing ones. However, there is ample evidence that increasing roadcapacity leads to increased traffic, and ultimately more congestion.As more people move to <strong>Saanich</strong> and the Capital Region, getting around will be an issue that needs tobe continually addressed on both an individual and collective basis. To reduce the number and length<strong>of</strong> individual single occupancy vehicle trips and to provide a choice <strong>of</strong> alternative, convenient, andattractive travel modes, future policies must be directed toward diversifying travel modes by linkingland use and transportation systems. Increasingly, approaches such as traffic calming, transit priority,improved cycling and pedestrian infrastructure, and parking management are being used to achievemore sustainable, efficient, and safer mobility.Improving opportunities for walking andcycling and using transit has a number<strong>of</strong> benefits, including less reliance on theautomobile, cost savings for the entirecommunity, individuals and families,improved natural and built environments,health protection, more lifestyle options, anda strengthened sense <strong>of</strong> community throughdaily interactions with people. Compactcommunities make walking, cycling, andtransit use more attractive travel options.Vehicle use is and will continue to be a part <strong>of</strong>most people’s daily or weekly lives. However,small changes to residents’ weekly drivinghabits can lead to a significant change in roadcongestion now and in the future, helping toensure that the existing road system not onlyworks better, but is also more compatiblewith a sustainable community.Lochside Trail4-27
PoliciesGeneral1. Use the Capital Regional <strong>District</strong>’s Regional Growth Strategy as the basis for decisionmaking on mobility issues.2. Work with the CRD and member municipalities on developing a regionaltransportation vision and plan including cross jurisdiction greenways, and joint“Transportation Demand Management”.3. Promote “Transportation Demand Management” (TDM) for Municipal operations.4. Protect former railroads and rights-<strong>of</strong>-way for future transportation, utility or recreationpurposes.5. Discourage drive through businesses in order to reduce unnecessary car idling andsupport more pedestrian friendly development.Walking and Cycling6. Encourage and support non-vehicular transportation by providing a safe,interconnected, accessible and visually appealing cycling and walking network.7. Require that new sidewalks be separated from the pavement by a curb and boulevard,except where implementation is considered impractical because <strong>of</strong> natural topography,inadequate right-<strong>of</strong>-way, boulevard trees, or open ditches.8. Continue to develop safe walking/cycling routes-to-school plans, in conjunction withschool districts and parent associations.9. Construct pedestrian and cycling improvements when upgrading major roads orcollector streets, where feasible.10. Require bicycle parking/storage, and encourage change and shower facilities whereappropriate, in commercial, institutional, public, recreational, and multi-familyresidential buildings.11. Identify future trails, footpaths, and bikeways and acquire rights-<strong>of</strong>-way or easementsat the time <strong>of</strong> rezoning or subdivision, in order to create high quality pedestrian andbicycle networks throughout the community.12. Establish priorities in the financial plan for constructing sidewalks, footpaths, andbikeways and upgrading the visibility <strong>of</strong> pedestrian crosswalks, with a focus on“Centres”, “Villages” and major employment centres.13. Support ongoing bike and pedestrian safety education.14. Support the continued development <strong>of</strong> route maps and the installation <strong>of</strong> “way finding”signs, to encourage and promote walking, cycling and use <strong>of</strong> public transit.15. Ensure the pedestrian and cycling network in “Centres” and “Villages” is designed toaccommodate projected population densities and associated activities such as, sidewalkcafes, public art, street furniture, and boulevard plantings.16. Encourage the Ministry <strong>of</strong> Transportation to incorporate pedestrian routes and bikelanes on Ministry controlled roads to comparable municipal standards.4-28
Patricia Bay Highway ~ looking southPoliciesTransit17. Support BC Transit to: maximize opportunities for transit use; up-grade transitfacilities; and develop a more-energy efficient and sustainable bus fleet.18. Integrate transit with other modes <strong>of</strong> transportation by:• ensuring safe accessible pedestrian and cycle routes between transit stops andmajor local and regional destinations;• focusing particularly on sidewalks, corners and intersections, pick-up/drop-<strong>of</strong>fpoints (for HandyDART and the conventional system), pathways andentranceways to buildings.19. Support new transit routes that service “Centres” and “Villages” and run along majorand collector roads.20. Encourage BC Transit to give priority to providing service to major institutional andemployment centres.21. Support the development and enhancement <strong>of</strong> transit in order to reduce the relianceon automobiles.22. Continue to work with BC Transit to promote the transit pass programme for majormultiple family, commercial, industrial and institutional developments.23. Support the effective implementation <strong>of</strong> Rapid Transit along Douglas Street and othermajor transportation corridors as appropriate.24. Ensure future Light Rapid Transit (LRT) options are not eliminated when consideringdevelopment along major transportation corridors.Transportation Demand Management25. Support the use <strong>of</strong> Transportation Demand Management (TDM) by schools,institutions and major employers, to help reduce the reliance on automobiles, and makemore efficient use <strong>of</strong> available parking and transportation resources.26. Support car, vanpooling and ride-matching through the provision <strong>of</strong> end <strong>of</strong> tripfacilities/incentives, such as reserving convenient stalls for ‘carpool only’ parking.4-29
Car Co-ops27. Encourage the incorporation <strong>of</strong> car co-op vehicles and memberships as part <strong>of</strong>residential, commercial and institutional developments.Roads28. Consider the Regional Travel Choices Strategy when establishing priorities to upgradeand maintain municipal roads.29. Support the investigation <strong>of</strong> variable cost automobile (pay-as-you-drive) insurance byICBC and the Province, as a financial incentive to reduce our reliance on automobiles.30. Consider alternative road designs where appropriate to retain neighbourhood characterand protect environmental features.31. Utilise Transportation Demand Management (TDM) strategies and other appropriatetraffic calming techniques, to address speeding, safety concerns and short-cuttingthrough neighbourhoods.32. Monitor the effectiveness <strong>of</strong> the Truck Route Bylaw to minimize the intrusion <strong>of</strong> trucktraffic through neighbourhoods, and develop measures to mitigate the impact <strong>of</strong> TruckRoute traffic, where necessary.33. Ensure that transportation links allow for efficient disaster/emergency response routesthroughout the municipality and region.34. Encourage the Ministry <strong>of</strong> Transportation to implement sound-attenuation whereappropriate along major transportation corridors (e.g. Patricia Bay Highway and theIsland Highway).35. Require boulevard tree planting, landscaping and where appropriate rainwatercollection as part <strong>of</strong> the design, construction, and reconstruction <strong>of</strong> collector and majorroads.Off-street Parking36. Update <strong>of</strong>f-street parking standards to reflect current development practices andimprove land use efficiency, for example:• review <strong>of</strong>f-street parking and loading area regulations in relation to TransitDemand Management (TDM) strategies; and• update <strong>of</strong>f-street parking and loading area standards in relation to the “MajorCentres”.37. Consider parking variances where one or more <strong>of</strong> the following apply:• transportation demand strategies (TDM) are implemented;• a variety <strong>of</strong> alternative transit options exist within the immediate vicinity <strong>of</strong> theproposed development;• there is a minimal reduction in required parking;• the development is located in a “Centre”;• availability <strong>of</strong> on-street parking.38. Investigate location and financing options for parking structures in “Major Centres”(Map 4).39. Work with BC Transit and other stakeholders to investigate options for “Park and Ride”facilities in “Major Centres”.4-30
4.2.10 Public InfrastructureInfrastructure services such as sewers, storm drainage, water lines, solid waste, and utilities areessential elements <strong>of</strong> a community’s physical fabric, ensuring individual, community, economic andenvironmental health and supporting growth and development.Services in many areas <strong>of</strong> <strong>Saanich</strong> reflect its rural history and diverse neighbourhood character. Openditches, septic systems, and wells in some areas contrast with full urban standards in other areas. There isa distinct difference between the levels <strong>of</strong> service inside and outside the Urban Containment Boundary,in keeping with the community’s desire to protect rural lands from inappropriate development andminimize impacts on the natural environment.Infrastructure in <strong>Saanich</strong> is provided by a number <strong>of</strong> different agencies and levels <strong>of</strong> government.The Municipality provides and maintains the sanitary sewage, storm water, solid waste collection,and water distribution systems. The Capital Regional <strong>District</strong> provides trunk sewer services, solidand liquid waste disposal and management, andwatershed and reservoir management. Public andprivate companies provide utilities such as energy,communication, fiber optic and cable networks.Maintaining existing infrastructure services,replacing older infrastructure, resolving servicedeficiencies, and improving efficiency on acooperative basis is an ongoing community priority.In addition, as <strong>Saanich</strong> and the region continue togrow, the infrastructure capacity limits will alsobecome more <strong>of</strong> a concern. However, if the use<strong>of</strong> these important resources and infrastructure iscarefully managed, financial and environmentalcosts can be mitigated or eliminated all together. Asan example, if the amount <strong>of</strong> water use in <strong>Saanich</strong>and the Region can be reduced, the capacity <strong>of</strong>the Sooke Reservoir can be further extended.Spurred on by this reality, many communities areadopting alternative development standards thatcan lower development and maintenance costs forboth private and public interests, create less waste,use less material, and enhance sensitive ecologicalsystems and neighbourhoods.McKenzie Avenue4-31
PoliciesGeneral1. Consider the impacts <strong>of</strong> climate change on long-term infrastructure planning andregulation, by developing both adaptation strategies and carbon neutral plans.2. Work with provincial and regulatory agencies to encourage alternative energy, wastedisposal and water conservations systems.3. Ensure that adequate services are provided to meet the needs <strong>of</strong> existing and newdevelopment.4. Use the ten year capital expenditure program as a guide to replacing aging municipalinfrastructure and improving efficiency <strong>of</strong> existing services.5. Continue to use Development Cost Charges to recover a portion <strong>of</strong> the cost <strong>of</strong>installing infrastructure.6. Investigate financing options for upgrading infrastructure, with a focus on “Centres”(Map 4).7. Encourage the use <strong>of</strong> sustainable servicing practices, green infrastructure, and energyand resource recovery.8. Encourage the Province to eliminate restrictions that prevent sustainable infrastructureinnovations, including consideration for alternative development standards for wateruse, sanitary and stormwater collection, and solid waste disposal.9. Work with the Capital Regional <strong>District</strong>, member municipalities, senior governments,and other stakeholders to identify aggregate material (e.g. sand and gravel) deposits.10. Ensure municipal operations account for technological advances (e.g. greeninfrastructure), where practical and feasible.Liquid Waste Management11. Maintain and improve the municipal sewer system to reduce rainwater inflow andinfiltration into the sewer system to maintain the capacity and efficiency <strong>of</strong> the system.12. Consider extensions to the Sewer Service Area within the Urban ContainmentBoundary, based on health concerns, land-use policies, and cost effectiveness to theMunicipality.13. Consider extending the Sewer Service Area outside the Urban Containment Boundaryonly as a means to resolve a current health problem if no reasonable alternative isfeasible.14. Consider major extension <strong>of</strong> sewer service, beyond designated <strong>of</strong>ficial community planlimits at the date <strong>of</strong> the adoption <strong>of</strong> the Regional Growth Strategy bylaw (13-August -2003), only as part <strong>of</strong> the comprehensive five year review <strong>of</strong> the Regional GrowthStrategy.15. Support the efforts <strong>of</strong> the Vancouver Island Health Authority (VIHA) and the CapitalRegional <strong>District</strong>, to provide public education and enforce regulations respecting thecorrect operation, maintenance, and inspection <strong>of</strong> on-site sewage disposal systems.16. Support the regional source control program to eliminate chemicals from industrial,commercial, institutional and residential effluent flowing into the sewer system.17. Support the retention <strong>of</strong> the municipal sewage collection system within the publicdomain.18. In concert with the CRD Liquid Waste Management <strong>Plan</strong>, work with the CRD,member municipalities, senior governments, and other stakeholders, as appropriate, toidentify locations for regional sewage treatment facilities.4-32
PoliciesStormwater Management19. Continue to maintain and improve the environmental quality <strong>of</strong> the storm watermanagement system within urban areas, to improve watershed function.20. In rural areas, retain an open-channel stormwater drainage system comprisingwatercourses, ditches, flood plains and other water retention and detentionopportunities, to enhance water quality and environmental features.21. Investigate alternate storm water management approaches such as Low ImpactDevelopment techniques, by developing comprehensive, cost effective and sustainablestorm water systems that maximize ground water recharge.22. Retain the storm water holding capacity <strong>of</strong> natural storage areas to reduce peak flows.23. Pursue “day-lighting” <strong>of</strong> watercourses as part <strong>of</strong> watercourse restoration, where practicaland feasible.Water Supply and Distribution24. Work with the Capital Regional <strong>District</strong> to ensure adequate water transmission andstorage facilities to obtain good quality water at acceptable volumes and pressure withinthe water service area.25. Work with the Capital Regional <strong>District</strong> to raise awareness and reduce per capitaconsumption <strong>of</strong> water.26. Consider major extension <strong>of</strong> water service, beyond designated <strong>of</strong>ficial community planlimits at the date <strong>of</strong> the adoption <strong>of</strong> the Regional Growth Strategy bylaw (13-August -2003), only as part <strong>of</strong> the comprehensive five year review <strong>of</strong> the Regional GrowthStrategy.27. Minor extensions <strong>of</strong> water service that are in keeping with the principles <strong>of</strong> theRegional Growth Strategy (to support public health, environmental issues, firesuppression, or agricultural needs) may be considered outside <strong>of</strong> the five-year RegionalGrowth Strategy review process.28. Review public water service outside the Urban Containment Boundary in order to:• determine future demand for service to address pressing public health orenvironmental concerns, to provide fire suppression or to service agriculture,and system capacity;• identify and evaluate alternative potable water sources and delivery systems; and• explore funding options for potential service extensions in addition to localimprovements.Stormwater Management ~ South Wilkinson Valley4-33
29. Support the retention <strong>of</strong> the drinking water supply and distribution system within thepublic domain.30. Maintain potable groundwater in Rural <strong>Saanich</strong> by:• working with the Capital Regional <strong>District</strong> and the Province to monitorgroundwater quality and quantity;• supporting/undertaking a public education program about protectinggroundwater quality, including the promotion <strong>of</strong> agricultural best practices; and• supporting/undertaking a public education program about water conservationfor private well and municipal water users.Solid Waste Management31. Actively support CRD initiatives toreduce solidwaste and developefficient and environmentallyacceptable long-term waste disposalsolutions, working towards ZeroWaste generation.32. Develop and initiate incentives andor bylaws to encourage recyclingwithin existing and new multiplefamily and commercialdevelopments.33. Support recycling and compostinginitiatives by participating in pilotprojects (e.g. curbside pick upfor organic waste), conducting publiceducation seminars, and reducingmunicipal consumption and waste.34. Develop and initiate incentives t<strong>of</strong>urther reduce the volume <strong>of</strong>construction waste going to thelandfill.Utilities35. Encourage utility providers to remove overhead wiring and relocate it underground,with a focus on “Centres” and “Villages”.36. Work with BC Hydro to support the retention and planting <strong>of</strong> large scale street treeswithin public rights <strong>of</strong> ways.37. Work with utility providers to relocate utility poles located within sidewalk and otherpedestrian areas.38. Ensure utility providers use best management practices in the installation, maintenanceand repair <strong>of</strong> utilities within public rights <strong>of</strong> ways.39. Encourage utility companies to use anti-grafitti measures on their above ground utilityboxes.4-34



