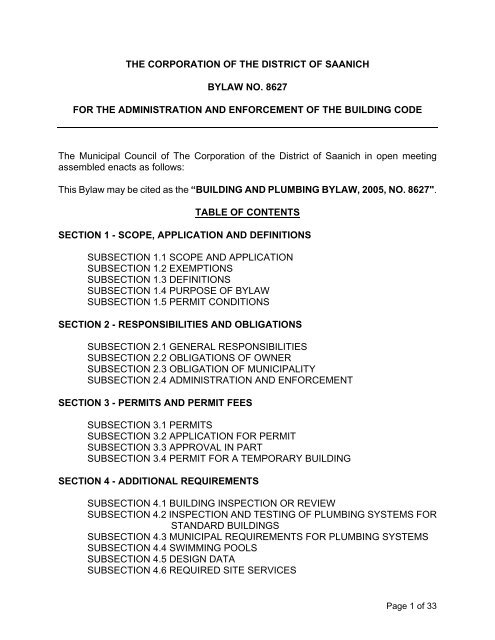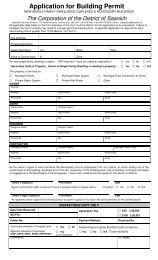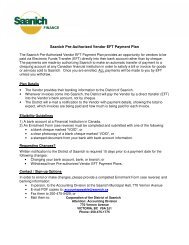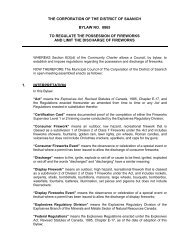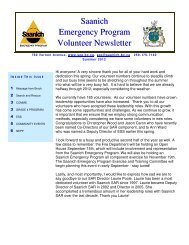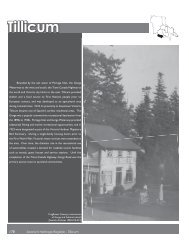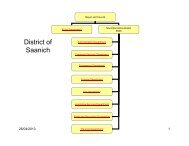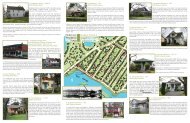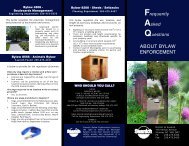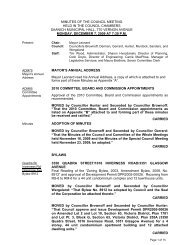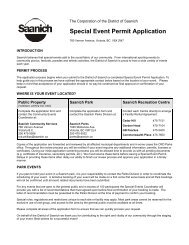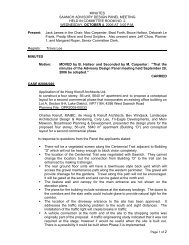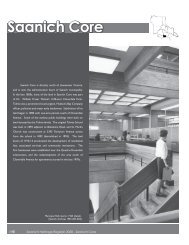District of Saanich, Building and Plumbing Bylaw 8627
District of Saanich, Building and Plumbing Bylaw 8627
District of Saanich, Building and Plumbing Bylaw 8627
You also want an ePaper? Increase the reach of your titles
YUMPU automatically turns print PDFs into web optimized ePapers that Google loves.
THE CORPORATION OF THE DISTRICT OF SAANICHBYLAW NO. <strong>8627</strong>FOR THE ADMINISTRATION AND ENFORCEMENT OF THE BUILDING CODEThe Municipal Council <strong>of</strong> The Corporation <strong>of</strong> the <strong>District</strong> <strong>of</strong> <strong>Saanich</strong> in open meetingassembled enacts as follows:This <strong>Bylaw</strong> may be cited as the “BUILDING AND PLUMBING BYLAW, 2005, NO. <strong>8627</strong>".TABLE OF CONTENTSSECTION 1 - SCOPE, APPLICATION AND DEFINITIONSSUBSECTION 1.1 SCOPE AND APPLICATIONSUBSECTION 1.2 EXEMPTIONSSUBSECTION 1.3 DEFINITIONSSUBSECTION 1.4 PURPOSE OF BYLAWSUBSECTION 1.5 PERMIT CONDITIONSSECTION 2 - RESPONSIBILITIES AND OBLIGATIONSSUBSECTION 2.1 GENERAL RESPONSIBILITIESSUBSECTION 2.2 OBLIGATIONS OF OWNERSUBSECTION 2.3 OBLIGATION OF MUNICIPALITYSUBSECTION 2.4 ADMINISTRATION AND ENFORCEMENTSECTION 3 - PERMITS AND PERMIT FEESSUBSECTION 3.1 PERMITSSUBSECTION 3.2 APPLICATION FOR PERMITSUBSECTION 3.3 APPROVAL IN PARTSUBSECTION 3.4 PERMIT FOR A TEMPORARY BUILDINGSECTION 4 - ADDITIONAL REQUIREMENTSSUBSECTION 4.1 BUILDING INSPECTION OR REVIEWSUBSECTION 4.2 INSPECTION AND TESTING OF PLUMBING SYSTEMS FORSTANDARD BUILDINGSSUBSECTION 4.3 MUNICIPAL REQUIREMENTS FOR PLUMBING SYSTEMSSUBSECTION 4.4 SWIMMING POOLSSUBSECTION 4.5 DESIGN DATASUBSECTION 4.6 REQUIRED SITE SERVICESPage 1 <strong>of</strong> 33
<strong>Building</strong> <strong>and</strong> <strong>Plumbing</strong> <strong>Bylaw</strong>, 2005, No. <strong>8627</strong>SUBSECTION 4.7 REQUIRED WORKS AND SERVICES TO BE COMPLETEDSUBSECTION 4.8 BUILDING MOVESSUBSECTION 4.9 DEVELOPMENT PLANSSUBSECTION 4.10 SECOND DWELLING UNITSUBSECTION 4.11 FIRE HAZARD DEVELOPMENT PERMIT AREA – SPARKARRESTORSSECTION 5 - OFFENCES AND PENALTIESSUBSECTION 5.1 GENERALSECTION 6 - BYLAW REPEAL AND EFFECTIVE DATESUBSECTION 6.1 GENERALAPPENDIX AA. SCALE OF FEES - BUILDING PERMITSB. SCALE OF FEES - PLUMBING PERMITSC. SCALE OF FEES - CHIMNEY, FIREPLACE AND SOLID FUEL BURNINGAPPLIANCE PERMITSD. SCALE OF FEES - OIL BURNING APPLIANCE PERMITSE. GENERALSECTION 1 - SCOPE, APPLICATION AND DEFINITIONSSUBSECTION 1.1 - Scope <strong>and</strong> Application1.1.1 This bylaw applies to the design, construction <strong>and</strong> occupancy <strong>of</strong> new buildings, <strong>and</strong>the alteration, reconstruction, demolition, deconstruction, removal, relocation <strong>and</strong>occupancy <strong>of</strong> existing buildings.1.1.2 The requirements <strong>of</strong> the current British Columbia <strong>Building</strong> Code, British ColumbiaFire Code <strong>and</strong> Corporation <strong>of</strong> the <strong>District</strong> <strong>of</strong> <strong>Saanich</strong> bylaws shall apply to all workfalling within the scope <strong>of</strong> this bylaw.1.1.3 Where a building or any part <strong>of</strong> it is altered, this bylaw applies to the parts <strong>of</strong> thebuilding that are altered.1.1.4 This bylaw applies where the whole or any part <strong>of</strong> a building is relocated either withinor into the Municipality.Page 2 <strong>of</strong> 33
<strong>Building</strong> <strong>and</strong> <strong>Plumbing</strong> <strong>Bylaw</strong>, 2005, No. <strong>8627</strong>1.1.5 When the whole or any part <strong>of</strong> a building is demolished or deconstructed, this bylawapplies to the work involved in the demolition or deconstruction <strong>and</strong> to the workrequired to any parts remaining after the demolition or deconstruction.1.1.6 When a building is damaged by fire, earthquake or other cause, this bylaw <strong>and</strong> theappropriate regulations in the Municipal “Fire Prevention <strong>Bylaw</strong> No. 7755" or anysuccessor bylaw, <strong>and</strong> the current B.C. Fire Code apply to the work necessary tocorrect the unsafe condition.1.1.7 When an unsafe condition exists in or about a building, this bylaw <strong>and</strong> theappropriate regulations in the Municipal “Fire Prevention <strong>Bylaw</strong> No. 7755" or anysuccessor bylaw, <strong>and</strong> the current B.C. Fire Code shall apply to the work necessary tocorrect the unsafe condition.1.1.8 When the occupancy <strong>of</strong> a building or any part <strong>of</strong> it is changed, this bylaw applies toall parts <strong>of</strong> the building affected by the change.1.1.9 (1) Notwithst<strong>and</strong>ing any other requirements in this bylaw, this bylaw also applies to:(a) the design <strong>and</strong> construction <strong>of</strong> a structure designed to support a radiotransmission antenna,(b) freest<strong>and</strong>ing fireplaces or incinerators not constructed in conjunction with abuilding that would otherwise require a permit, <strong>and</strong>(c) plumbing systems being installed outside <strong>of</strong> buildings within privateproperty.SUBSECTION 1.2 - EXEMPTIONS1.2.1 Except as otherwise provided for in this bylaw, this bylaw does not apply to buildingsthat are exempted under the British Columbia <strong>Building</strong> Code.SUBSECTION 1.3 - DEFINITIONS1.3.1 The words <strong>and</strong> terms in this bylaw shall have the meanings prescribed in the currentBritish Columbia <strong>Building</strong> Code unless otherwise defined in Section 1.3.3.1.3.2 Definitions <strong>of</strong> words <strong>and</strong> phrases used in this bylaw that are not specifically definedin the current British Columbia <strong>Building</strong> Code or Section1.3.3. shall have themeanings which are commonly assigned to them in the context in which they areused in this bylaw, taking into account the specialized use <strong>of</strong> terms within thevarious trades <strong>and</strong> pr<strong>of</strong>essions to which the terminology applies.Page 3 <strong>of</strong> 33
<strong>Building</strong> <strong>and</strong> <strong>Plumbing</strong> <strong>Bylaw</strong>, 2005, No. <strong>8627</strong>1.3.3 In this bylaw:AGENT includes a person, firm, or corporation representing the owner, bydesignation or contract <strong>and</strong> inte ralia includes a hired tradesman <strong>and</strong> contractor whomay be granted permits for work within the limitations <strong>of</strong> his or her licence.BACKFLOW PREVENTER means a device or a method that prevents a flowingback or reversal <strong>of</strong> the normal direction <strong>of</strong> the flow installed or used in a watersystem connected to the Municipality’s public water supply system.BUILDING CODE means the British Columbia <strong>Building</strong> Code adopted by B.C.Regulation 295/98 as amended from time to time <strong>and</strong> includes any successor BritishColumbia <strong>Building</strong> Code.COMPLEX BUILDING means:(a)a building used for major occupancies classified as:(i)(ii)(iii)assembly occupancies,care <strong>of</strong> detention occupancies, orhigh hazard industrial occupancies; <strong>and</strong>(b)a building exceeding 600 square metres in building area or exceeding threestoreys in building height used for major occupancies classified as:(i)(ii)(iii)(iv)residential occupancies,business <strong>and</strong> personal services occupancies,mercantile occupancies, ormedium <strong>and</strong> low hazard industrial occupancies.DETACHED HOUSING UNIT means a building which contains one dwelling unitonly.DIRECTOR OF PLANNING means the Director <strong>of</strong> Planning for The Corporation <strong>of</strong>the <strong>District</strong> <strong>of</strong> <strong>Saanich</strong> <strong>and</strong> includes his or her representatives who are authorized toact on his or her behalf.DWELLING UNIT means one or more rooms occupied or intended to be occupiedas the home or residence <strong>of</strong> not more than one family, <strong>and</strong> contains cooking, eating,sleeping <strong>and</strong> sanitary facilities.GRADE AND NATURAL GRADE for surveys required pursuant to the Zoning<strong>Bylaw</strong>, shall have the meanings assigned to them in the “Zoning <strong>Bylaw</strong> No. 8200” orany successor bylaw.Page 4 <strong>of</strong> 33
<strong>Building</strong> <strong>and</strong> <strong>Plumbing</strong> <strong>Bylaw</strong>, 2005, No. <strong>8627</strong>MANAGER OF INSPECTION SERVICES means the Manager <strong>of</strong> InspectionServices <strong>of</strong> The Corporation <strong>of</strong> The <strong>District</strong> <strong>of</strong> <strong>Saanich</strong> <strong>and</strong> his or her representativeswho are authorized to act on his or her behalf.MUNICIPALITY means The Corporation <strong>of</strong> The <strong>District</strong> <strong>of</strong> <strong>Saanich</strong>.STANDARD BUILDING means a building three storeys or less in building heighthaving a building area not exceeding 600 square metres <strong>and</strong> used for majoroccupancies classified as:(a)(b)(c)(d)residential occupancies,business <strong>and</strong> personal services occupancies,mercantile occupancies, ormedium <strong>and</strong> low hazard industrial occupancies.STORMWATER MANAGEMENT FACILITY means a structure, or series <strong>of</strong>structures, intended to reduce post development run<strong>of</strong>f, improve the quality <strong>of</strong> postdevelopment run<strong>of</strong>f <strong>and</strong>/or minimize erosion <strong>and</strong> retain sediments.TWO FAMILY DWELLING UNIT means a building which contains two dwellingunits.SUBSECTION 1.4 – PURPOSE OF BYLAW1.4.1 InterpretationThis bylaw shall, notwithst<strong>and</strong>ing any other provision herein, be interpreted inaccordance with this section.1.4.2 GeneralThis <strong>Bylaw</strong> is enacted for the purpose <strong>of</strong> regulating construction within theMunicipality in the general public interest. The activities undertaken by or on behalf<strong>of</strong> the Municipality pursuant to this bylaw are for the sole purpose <strong>of</strong> providing alimited <strong>and</strong> interim spot checking function for reasons <strong>of</strong> health, safety, <strong>and</strong> theprotection <strong>of</strong> persons <strong>and</strong> property. It is not contemplated nor intended, nor doesthe purpose <strong>of</strong> this bylaw extend:(a)(b)to the protection <strong>of</strong> owners, owner/builders or constructors from economicloss;to the assumption by the Municipality or any <strong>Building</strong> or <strong>Plumbing</strong> Official <strong>of</strong>any responsibility for ensuring the compliance by an owner, his or herrepresentatives or any employees, constructors or designers retained by himPage 5 <strong>of</strong> 33
<strong>Building</strong> <strong>and</strong> <strong>Plumbing</strong> <strong>Bylaw</strong>, 2005, No. <strong>8627</strong>2.1.2 No person shall work or authorize or allow work to proceed on a project for which apermit is required unless a valid permit exists for the work to be done.2.1.3 No person shall construct, install, extend, alter, renew or repair a plumbing systemor connect to a municipal sewer, drain or water service unless a plumbing permit todo so has been obtained.2.1.4 No person shall construct a new building, or alter, reconstruct, demolish,deconstruct, remove, relocate an existing building unless a building permit to do sohas been obtained.2.1.5 No person shall deviate from the plans <strong>and</strong> specifications forming a part <strong>of</strong> thebuilding permit, or omit or fail to complete, prior to occupancy, work required by theplans <strong>and</strong> specifications accepted by the Manager <strong>of</strong> Inspection Services, withoutfirst having obtained in writing the approval <strong>of</strong> the Manager <strong>of</strong> Inspection Services.2.1.6 No person shall occupy or allow the occupancy <strong>of</strong> any building, or part there<strong>of</strong>,unless the owner has obtained an occupancy permit from the Manager <strong>of</strong> InspectionServices.2.1.7 No person having authority in the construction, reconstruction, demolition,deconstruction, alteration, removal, relocation or occupancy <strong>of</strong> a building shallcause, allow or maintain any unsafe conditions.2.1.8 No person shall excavate or undertake work on, over or under public property, orerect or place any construction or work or store any materials on public propertywithout approval having first been obtained in writing from the Manager <strong>of</strong> InspectionServices.2.1.9 No person shall allow the ground elevations or the property boundaries <strong>of</strong> a buildinglot to be changed to place a building, or part there<strong>of</strong>, in contravention <strong>of</strong> this bylaw,unless the building, or part there<strong>of</strong>, is so altered after obtaining the necessarypermit, that no contravention will occur as a result <strong>of</strong> the change <strong>of</strong> the propertyboundary or grades.2.1.10 No person shall knowingly submit false or misleading information in support <strong>of</strong> anapplication for a permit under this bylaw.2.1.11 No person shall reverse, alter, deface, cover, remove or in any way tamper with anynotice, permit or certificate issued pursuant to this bylaw <strong>and</strong> posted on any building.2.1.12 No person shall prevent or obstruct or attempt to prevent or obstruct entry <strong>of</strong> anymunicipal employee authorized to enter upon property by this bylaw.Page 7 <strong>of</strong> 33
<strong>Building</strong> <strong>and</strong> <strong>Plumbing</strong> <strong>Bylaw</strong>, 2005, No. <strong>8627</strong>2.1.13 No person shall prevent or obstruct or attempt to prevent or obstruct entry <strong>of</strong> theManager <strong>of</strong> Inspection Services at all reasonable times on any property to make anassessment or inspection for any purpose under this bylaw.2.1.14 No person shall fail to maintain, repair or field test a backflow preventer as requiredby subsection 2.2.17 (1) <strong>of</strong> this bylaw.2.1.15 No person shall fail to submit a test report as required by subsection 2.2.17(2) <strong>of</strong> thisbylaw.2.1.16 No person being the owner or occupier <strong>of</strong> property shall fail to maintain or repair anystorm water management facility required to be constructed on the property.2.1.17 No person being the owner or occupier <strong>of</strong> property on which a storm watermanagement facility is installed shall fail to submit pro<strong>of</strong> <strong>of</strong> annual maintenance <strong>of</strong> astorm water management facility as outlined in subsection 2.2.18 <strong>of</strong> this bylaw.SUBSECTION 2.2 - OBLIGATIONS OF OWNER2.2.1 Every owner shall obtain all required permits or approvals, <strong>and</strong> pay all fees <strong>and</strong>provide all deposits prior to the commencement <strong>of</strong> work.2.2.2 It is the owner's obligation to provide assurance that the Municipal services are atadequate depth to serve the proposal <strong>and</strong> that the plumbing is constructed to meetthese services.2.2.3 Every owner shall ensure that the plans <strong>and</strong> specifications on which the issue <strong>of</strong> thebuilding permit was based are available at the site <strong>of</strong> the work for inspection duringworking hours by the Manager <strong>of</strong> Inspection Services, <strong>and</strong> that the permit is postedon the site during the entire execution <strong>of</strong> the work.2.2.4 (1) When a registered pr<strong>of</strong>essional provides Letters <strong>of</strong> Assurance in accordancewith this bylaw, the Municipality will rely solely on field reviews undertaken by theregistered pr<strong>of</strong>essional <strong>and</strong> the Letters <strong>of</strong> Assurance submitted pursuant to thisbylaw as assurance that the construction substantially conforms to the design<strong>and</strong> that the construction substantially complies with the <strong>Building</strong> Code, thisbylaw <strong>and</strong> other applicable enactments respecting safety.(2) Except as provided in Section 2.2.4 (4), the owner or his or her agent shall giveat least 24 hours notice to the Municipality when requesting an inspection for abuilding <strong>and</strong> shall obtain an inspection <strong>and</strong> receive a building <strong>of</strong>ficial’sacceptance <strong>of</strong> the following aspects <strong>of</strong> the work prior to concealing it:(a) after excavation for foundation is complete, but prior to placing anyformwork;Page 8 <strong>of</strong> 33
<strong>Building</strong> <strong>and</strong> <strong>Plumbing</strong> <strong>Bylaw</strong>, 2005, No. <strong>8627</strong>(b) after the forms for footings <strong>and</strong> foundations are complete, but prior toplacing <strong>of</strong> any concrete therein;(c) after removal <strong>of</strong> formwork from a concrete foundation <strong>and</strong> installation <strong>of</strong>perimeter drain tiles <strong>and</strong> damp-pro<strong>of</strong>ing, but prior to backfilling againstfoundation;(d) when framing <strong>and</strong> sheathing <strong>of</strong> the building is complete, including firestopping,bracing, chimney, duct work, plumbing, gas venting, wiring, butbefore any insulation, lath or other interior or exterior finish is applied whichwould conceal such work;(e) after insulation <strong>and</strong> vapour barrier has been installed <strong>and</strong> before any interiorwall finish is applied <strong>and</strong> after stucco wire has been attached <strong>and</strong> before thestucco has been applied;(f) before a building drain, sanitary or storm sewer is covered <strong>and</strong> if any part <strong>of</strong>plumbing system is covered before it is reviewed <strong>and</strong> approved, it shall beuncovered if the Manager <strong>of</strong> Inspection Services so directs <strong>and</strong> whenconsidered necessary, underground building drains, branches, storm drains<strong>and</strong> sewers shall be retested after the completion <strong>of</strong> all backfilling <strong>and</strong>grading by heavy equipment, all such works shall be carried out in thepresence <strong>of</strong> the Manager <strong>of</strong> Inspection Services;(g) after the building or portion there<strong>of</strong> is complete <strong>and</strong> ready for occupancy, butbefore occupancy takes place <strong>of</strong> the whole or a portion <strong>of</strong> the building;(h) in the case <strong>of</strong> a building demolition, after the completion <strong>of</strong> the demolition;<strong>and</strong>(i) in the case <strong>of</strong> a building deconstruction, after completion <strong>of</strong> thedeconstruction.(3) No aspect <strong>of</strong> the work referred to in Section 2.2.4 (2) <strong>of</strong> this bylaw shall beconcealed until the Manager <strong>of</strong> Inspection Services has accepted it in writing.(4) The requirements <strong>of</strong> Section 2.2.4 (2) <strong>of</strong> this bylaw do not apply to any aspect <strong>of</strong>the work that is the subject <strong>of</strong> a registered pr<strong>of</strong>essional’s Letter <strong>of</strong> Assuranceprovided in accordance with Section 3.2.3 (2).(5) Notwithst<strong>and</strong>ing 2.2.4 (1) <strong>of</strong> this bylaw, the Manager <strong>of</strong> Inspection Services mayattend the site from time to time during the course <strong>of</strong> construction to ascertainthat field reviews are taking place <strong>and</strong> to monitor field reviews undertaken by theregistered pr<strong>of</strong>essionals.Page 9 <strong>of</strong> 33
<strong>Building</strong> <strong>and</strong> <strong>Plumbing</strong> <strong>Bylaw</strong>, 2005, No. <strong>8627</strong>2.2.5 Every owner shall request in writing <strong>and</strong> receive approval from the Manager <strong>of</strong>Inspection Services prior to occupying any portion <strong>of</strong> the building if it is to beoccupied in stages.2.2.6 Every owner shall give such other notice to the Manager <strong>of</strong> Inspection Services asmay be required by the provisions <strong>of</strong> this bylaw.2.2.7 The Manager <strong>of</strong> Inspection Services may require the owner to obtain, at the owner'sexpense, tests <strong>and</strong> inspections necessary to prove compliance with this bylaw or the<strong>Building</strong> Code <strong>and</strong> shall promptly file a copy <strong>of</strong> all tests <strong>and</strong> inspection reports withthe Manager <strong>of</strong> Inspection Services.2.2.8 (1) Every owner shall provide to the Manager <strong>of</strong> Inspection Services an up-to-datesurvey <strong>of</strong> the building foundation by a British Columbia L<strong>and</strong> Surveyor afterfoundation is completed, prior to framing, <strong>and</strong> as required by the Manager <strong>of</strong>Inspection Services. The plan shall show the location <strong>of</strong> the building foundationsin relation to the lot boundaries, geodetic floor elevations <strong>and</strong> all easements,rights-<strong>of</strong>-way <strong>and</strong> covenants.(2) Every owner shall provide to the Manager <strong>of</strong> Inspection Services height surveys<strong>of</strong> the building by a British Columbia L<strong>and</strong> Surveyor at various stages <strong>of</strong>construction as required by the Manager <strong>of</strong> Inspection Services to confirmcompliance to any municipal bylaw respecting building heights.2.2.9 When required by the Manager <strong>of</strong> Inspection Services, every owner shall uncover<strong>and</strong> replace at his or her own expense any work that has been covered contrary toan order issued by the above authority or prior to a field review <strong>of</strong> the work.2.2.10 (1) Every owner is responsible for the cost <strong>of</strong> repair <strong>of</strong> any damage to publicproperty or works.(2) Every owner shall, on issuance <strong>of</strong> a <strong>Building</strong> Permit for projects valued at morethan $2,500.00, deposit with the Manager <strong>of</strong> Inspection Services, a sum <strong>of</strong>money to secure payment for injury to, destruction, defacement, disturbance ordeposit on or in Municipal property, installations, roads <strong>and</strong> accesses, caused byany work done under such permit or by any person doing the work. Suchdeposit shall be Five Hundred Dollars ($500.00) where the work is alteration orrepair <strong>of</strong> an existing building or demolition <strong>of</strong> a building <strong>and</strong> One Thous<strong>and</strong>Dollars ($1,000.00) where the work is the construction <strong>of</strong> a new building. TheManager <strong>of</strong> Inspection Services may apply the deposit toward making good anysuch injury, destruction, defacement or disturbance to Municipal property <strong>and</strong>cleaning <strong>of</strong> Municipal property. The deposit is refundable after all the requiredinspections on the project have been completed to the satisfaction <strong>of</strong> theManager <strong>of</strong> Inspection Services.Page 10 <strong>of</strong> 33
<strong>Building</strong> <strong>and</strong> <strong>Plumbing</strong> <strong>Bylaw</strong>, 2005, No. <strong>8627</strong>2.2.11 (1) Every owner shall obtain an Occupancy Permit from the Manager <strong>of</strong> InspectionServices prior to any:(a) occupancy <strong>of</strong> a building or part there<strong>of</strong> after construction, partialdeconstruction, partial demolition or alteration <strong>of</strong> that building, or(b) change in the occupancy <strong>of</strong> any building or part there<strong>of</strong>.2.2.12 When required by the Manager <strong>of</strong> Inspection Services, every owner shall provide aletter to certify compliance with these requirements <strong>and</strong> with any required permits.2.2.13 The granting <strong>of</strong> a permit, the review <strong>of</strong> the drawings <strong>and</strong> specifications or fieldreviews made by the Manager <strong>of</strong> Inspection Services shall not in any way relieve theowner <strong>of</strong> a building from full responsibility for carrying out the work or having itcarried out in accordance with this bylaw, including ensuring that the occupancy <strong>of</strong>the building, or any part there<strong>of</strong>, is in accordance with the terms <strong>of</strong> the occupancypermit.2.2.14 When a building or part there<strong>of</strong> is in an unsafe condition, the owner shall take allnecessary action to put the building in a safe condition.2.2.15 (1) Before an owner obtains a building permit to construct or have constructed abuilding or building component that requires pr<strong>of</strong>essional design <strong>and</strong> field reviewaccording to Subsection 2.4 the owner shall:(a) retain the required registered pr<strong>of</strong>essionals; <strong>and</strong>(b) deliver to the Manager <strong>of</strong> Inspection Services Letters <strong>of</strong> Assurance,Schedules A, B-1 <strong>and</strong> B-2, in the form set out in the <strong>Building</strong> Code.(2) Before an owner obtains an occupancy permit or final inspection from theManager <strong>of</strong> Inspection Services for a building or building component thatrequires pr<strong>of</strong>essional design <strong>and</strong> field review according to subsection 2.4, theowner shall deliver to the Manager <strong>of</strong> Inspection Services Letters <strong>of</strong> Assurance,in the form set out in Schedules C-A <strong>and</strong> C-B <strong>of</strong> the <strong>Building</strong> Code.(3) When a registered pr<strong>of</strong>essional provides Letters <strong>of</strong> Assurance in accordancewith this bylaw, he or she shall obtain <strong>and</strong> keep in force pr<strong>of</strong>essional liabilityinsurance <strong>and</strong> shall provide pro<strong>of</strong> <strong>of</strong> such insurance to the building <strong>of</strong>ficial in theform provided by the Municipality.2.2.16 Every owner shall ensure that all construction complies with the <strong>Building</strong> Code, thisbylaw <strong>and</strong> other applicable enactments respecting safety.Page 11 <strong>of</strong> 33
<strong>Building</strong> <strong>and</strong> <strong>Plumbing</strong> <strong>Bylaw</strong>, 2005, No. <strong>8627</strong>2.2.17 (1) The owner <strong>of</strong> the property on which a backflow preventer is installed shallmaintain, repair <strong>and</strong> field test the backflow preventer, as required by the <strong>Building</strong>Code, in conformance with CSA B64.10 “Backflow Prevention Devices-Selection,Installation, Maintenance <strong>and</strong> Field Testing@ (herein called “the CSA St<strong>and</strong>ard@).(2) The owner shall submit test reports from each field test carried out under theCSA St<strong>and</strong>ard to the Manager <strong>of</strong> Inspection Services by no later than thirty (30)days following completion <strong>of</strong> the test.2.2.18 (1) The design, construction <strong>and</strong> maintenance <strong>of</strong> any storm water managementfacility required to be constructed as a condition <strong>of</strong> issuance <strong>of</strong> a building permit,shall conform to Section S/D 1, Clause 3.03 <strong>of</strong> Schedule “H” <strong>of</strong> the ”Subdivision<strong>Bylaw</strong> No. 7452" or any successor bylaw, including pro<strong>of</strong> <strong>of</strong> annual maintenance.(2) The owner or occupier <strong>of</strong> property on which a storm water management facility isconstructed, shall submit written pro<strong>of</strong>, acceptable to the Director <strong>of</strong> Planning,that the said facility has received maintenance to ensure its operation functionsas intended. The maximum time between maintenance operations shall betwelve (12) months. Said written pro<strong>of</strong> shall be submitted to the Director <strong>of</strong>Planning within thirty (30) days following completion <strong>of</strong> the maintenanceoperations.2.2.19 Every owner to whom a permit is issued shall be responsible for the cost <strong>of</strong> repair <strong>of</strong>any damage to municipal works <strong>and</strong> property that occurs in the course <strong>of</strong> the workauthorized by the permit.SUBSECTION 2.3 - OBLIGATIONS OF MUNICIPALITY2.3.1 The Manager <strong>of</strong> Inspection Services is authorized to administer <strong>and</strong> enforce thisbylaw.2.3.2 The Manager <strong>of</strong> Inspection Services may issue, in writing, such notices or orders asmay be necessary to inform the owner where a contravention <strong>of</strong> this bylaw has beenobserved.2.3.3 The Manager <strong>of</strong> Inspection Services shall answer such relevant questions as maybe reasonable with respect to the provisions <strong>of</strong> this bylaw when requested to do so,but shall not assist in the laying out <strong>of</strong> any work <strong>and</strong> from acting in the capacity <strong>of</strong> anengineering or architectural consultant.2.3.4 The Manager <strong>of</strong> Inspection Services shall issue a permit to the owner when, to thebest <strong>of</strong> his or her knowledge, the applicable conditions, as set forth in this bylaw,have been met <strong>and</strong> the prescribed fee has been paid.SUBSECTION 2.4 - ADMINISTRATION AND ENFORCEMENTPage 12 <strong>of</strong> 33
<strong>Building</strong> <strong>and</strong> <strong>Plumbing</strong> <strong>Bylaw</strong>, 2005, No. <strong>8627</strong>2.4.1 The Manager <strong>of</strong> Inspection Services may enter any property or premises at anyreasonable time for the purpose <strong>of</strong> administering or enforcing this bylaw, or if thereis reason to believe an unsafe condition exists.2.4.2 (1) The Manager <strong>of</strong> Inspection Services may order:(a) a person who contravenes this bylaw to comply with it within the time periodspecified;(b) work to stop on the building or any part there<strong>of</strong> if such work is proceeding incontravention <strong>of</strong> this bylaw, or if there is deemed to be an unsafe condition,by placing a "Stop Work" notice or by written notice;(c) the removal <strong>of</strong> any unauthorized encroachment on public property;(d) the removal <strong>of</strong> any building or part there<strong>of</strong> constructed in contravention <strong>of</strong>this bylaw;(e) the cessation <strong>of</strong> any occupancy in contravention <strong>of</strong> this bylaw;(f) the cessation <strong>of</strong> any occupancy if any unsafe condition exists because <strong>of</strong>work being undertaken or not completed; <strong>and</strong>(g) correction <strong>of</strong> any unsafe condition.2.4.3 The Manager <strong>of</strong> Inspection Services may direct that tests <strong>of</strong> materials, equipment,devices, construction methods, structural assemblies or foundation conditions bemade, or sufficient evidence or pro<strong>of</strong> be submitted at the expense <strong>of</strong> the owner,where such evidence or pro<strong>of</strong> is necessary to determine whether the material,equipment, device, construction or foundation condition complies with this bylaw.2.4.4 (1) Where the site conditions, the size or complexity <strong>of</strong> a building, part <strong>of</strong> a buildingor building component warrant, the Manager <strong>of</strong> Inspection Services may require:(a) pr<strong>of</strong>essional design <strong>and</strong> field review; <strong>and</strong>(b) that the appropriate Letters <strong>of</strong> Assurance, Schedules A, B-1, B-2, C-A <strong>and</strong>C-B as contained in the <strong>Building</strong> Code be submitted by the owner.(2) Without limiting the generality <strong>of</strong> Subsection 2.4.4 (1), the following shall requirepr<strong>of</strong>essional design <strong>and</strong> field review:(a) buildings that fall within the scope <strong>of</strong> Part 3 <strong>of</strong> the <strong>Building</strong> Code;Page 13 <strong>of</strong> 33
<strong>Building</strong> <strong>and</strong> <strong>Plumbing</strong> <strong>Bylaw</strong>, 2005, No. <strong>8627</strong>(b) structural components <strong>of</strong> buildings that fall within the scope <strong>of</strong> Part 4; or(c) a building that is designed with common egress systems for the occupants<strong>and</strong> requires the use <strong>of</strong> firewalls according to Subsection 2.1.7 <strong>of</strong> the<strong>Building</strong> Code.(3) Pr<strong>of</strong>essional design <strong>and</strong> field review requires that a registered pr<strong>of</strong>essionalcomply with the requirements <strong>of</strong> Section 2.6 Pr<strong>of</strong>essional Design <strong>and</strong> Review inthe <strong>Building</strong> Code.2.4.5 The Manager <strong>of</strong> Inspection Services may issue a permit at the risk <strong>of</strong> the owner withconditions to ensure compliance with these requirements <strong>and</strong> any other applicableregulations, to excavate or to construct a portion <strong>of</strong> a building before all the plans <strong>of</strong>the project have been submitted or accepted by the Manager <strong>of</strong> Inspection Services.2.4.6 The Manager <strong>of</strong> Inspection Services may issue a permit for the whole projectconditional upon the submission, prior to commencing work, <strong>of</strong> additional informationnot available at the time <strong>of</strong> issue, if such information is <strong>of</strong> secondary importance <strong>and</strong>is <strong>of</strong> such a nature that the withholding <strong>of</strong> the permit until its availability would delaythe work unreasonably.2.4.7 (1) The Manager <strong>of</strong> Inspection Services may refuse to issue any permit:(a) whenever information submitted is inadequate to determine compliance withthe provisions <strong>of</strong> this bylaw;(b) whenever incorrect information is submitted;(c) that would authorize any building work or occupancy that would not bepermitted by this bylaw;(d) where the proposed work does not comply with the <strong>Building</strong> Code, aMunicipal bylaw or a statute; or(e) where the proposed work will contravene a restrictive covenant, statutoryright-<strong>of</strong>-way or easement registered in favour <strong>of</strong> the Municipality.2.4.8 (1) The Manager <strong>of</strong> Inspection Services may revoke a permit if:(a) there is a contravention <strong>of</strong> any condition under which the permit was issued;(b) construction is at variance with the permit drawings;(c) the permit was issued in error; orPage 14 <strong>of</strong> 33
<strong>Building</strong> <strong>and</strong> <strong>Plumbing</strong> <strong>Bylaw</strong>, 2005, No. <strong>8627</strong>(d) the permit was issued on the basis <strong>of</strong> incorrect information.2.4.9 The Manager <strong>of</strong> Inspection Services shall place a value on the cost <strong>of</strong> the work forthe purpose <strong>of</strong> determining permit fees to be applicable.2.4.10 (1) Where a deficiency in the building or structure cannot be corrected immediatelydue to seasonal conditions, the Manager <strong>of</strong> Inspection Services may issue aCertificate <strong>of</strong> Occupancy providing:(a) the deficiency does not endanger the health or safety <strong>of</strong> future occupants <strong>of</strong>the building or structure; <strong>and</strong>(b) the holder <strong>of</strong> the <strong>Building</strong> Permit provides an irrevocable Letter <strong>of</strong> Credit withthe Municipality in the amount <strong>of</strong> 150% <strong>of</strong> the estimated cost <strong>of</strong> remedyingthe deficiency <strong>and</strong> agrees in writing with the Municipality to complete theworks by a date specified in the agreement, failing which the Municipalityshall be entitled to enter upon the property <strong>and</strong> complete the work at theexpense <strong>of</strong> the owner.2.4.11 Before issuing an occupancy permit, the Manager <strong>of</strong> Inspection Services mayrequire the owner to provide letters to certify that these requirements <strong>and</strong> thenecessary permit requirements have been met.2.4.12 (1) If field review <strong>of</strong> the work under permit shows that it is unsatisfactory, unsafe orin violation <strong>of</strong> this bylaw, the Manager <strong>of</strong> Inspection Services shall advise thepermit holder by written notice posted on site or by letter. The permit holdershall then perform the alterations, corrections or replacements as may benecessary <strong>and</strong> advise the Manager <strong>of</strong> Inspection Services when the work isready for further field review.(2) Any person to whom a permit has been issued under this bylaw <strong>and</strong> who hasbeen notified in writing <strong>of</strong> a violation, in accordance with Subsection 2.4.12 (1)<strong>and</strong> who has not complied with the requirements <strong>of</strong> such notice within ten (10)days <strong>of</strong> such notice or as otherwise specified in writing, shall have no furtherpermits issued under this bylaw until the person has complied.2.4.13 The Manager <strong>of</strong> Inspection Services shall provide the reasons for refusal to grant apermit, when requested to do so.2.4.14 (1) Where any failure occurs which causes or has the potential to cause injury orloss <strong>of</strong> life, the Manager <strong>of</strong> Inspection Services may require the owner or his orher agent to submit a report stating:(a) the name <strong>and</strong> address <strong>of</strong> the owner <strong>of</strong> the building;Page 15 <strong>of</strong> 33
<strong>Building</strong> <strong>and</strong> <strong>Plumbing</strong> <strong>Bylaw</strong>, 2005, No. <strong>8627</strong>(b) the address or location <strong>of</strong> the building involved in the failure;(c) the name <strong>and</strong> address <strong>of</strong> the constructor;(d) the nature <strong>of</strong> the failure; <strong>and</strong>(e) the plans to rectify the failure, complete with time parameters.SUBSECTION 3.1 - PERMITSSECTION 3 - PERMITS AND PERMIT FEES3.1.1 For the purposes <strong>of</strong> this Section, a permit means an authorization in writing by theManager <strong>of</strong> Inspection Services to perform work regulated by this bylaw <strong>and</strong>, in thecase <strong>of</strong> an occupancy permit, to occupy any building or part there<strong>of</strong>.3.1.2 A building permit or plumbing permit, or both, is required prior to the commencement<strong>of</strong> work whenever work regulated by this bylaw is to be undertaken.3.1.3 In addition to the permits required in Section 3.1.2, chimney, fireplace <strong>and</strong> solid fuelburning appliance permits are required, prior to commencement <strong>of</strong> work.3.1.4 (1) An occupancy permit is required:(a) to allow the occupancy <strong>of</strong> a building or part there<strong>of</strong>; or(b) when the occupancy <strong>of</strong> a building or part there<strong>of</strong> is changed.3.1.5 (1) Except as provided in Subsection (2), a building shall not be constructed, altered,reconstructed, deconstructed, demolished, removed, or relocated unless a<strong>Building</strong> Permit to do so has been obtained.(2) A building permit is not required for maintenance work such as painting, residingor rero<strong>of</strong>ing with similar products.3.1.6 (1) Except as provided in Subsection (2), a plumbing system shall not beconstructed, installed, extended, altered, renewed or repaired, or connected to amunicipal sewer, drain or water service, unless a plumbing permit to do so hasbeen obtained.(2) A plumbing permit is not required when a valve, faucet, fixture or service waterheater is repaired or replaced, a stoppage cleared or a leak repaired if nochange to the piping is required.Page 16 <strong>of</strong> 33
<strong>Building</strong> <strong>and</strong> <strong>Plumbing</strong> <strong>Bylaw</strong>, 2005, No. <strong>8627</strong>3.1.7 (1) Except as provided in Subsection (2), a <strong>Plumbing</strong> Permit shall be issued only toa person holding a current Certificate <strong>of</strong> Pr<strong>of</strong>iciency in respect <strong>of</strong> the plumbingtrade issued pursuant to the Apprenticeship <strong>and</strong> Tradesmen's Qualification Act<strong>of</strong> British Columbia or a permit exempting him/her from holding such certificate,or to the owner <strong>of</strong> a single family dwelling who furnishes for the Manager <strong>of</strong>Inspection Services pro<strong>of</strong> <strong>of</strong> property ownership <strong>and</strong> his or her knowledge <strong>and</strong>ability to perform the work covered by the application.(2) A permit for the installation <strong>of</strong> drains <strong>and</strong> sewers outside a building may beissued to a sewer, drain, or general contractor.3.1.8 Application fees <strong>and</strong> permit fees shall be as provided for in Appendix A <strong>of</strong> this bylaw.3.1.9 When an occupancy permit is issued for a tent or air-supported structure, it shall besubject to renewal every twelve (12) months.3.1.10 Disclaimer <strong>of</strong> Warranty or Representation – Neither the issuance <strong>of</strong> a permit underthis bylaw, the review <strong>and</strong> acceptance <strong>of</strong> the design, drawings, plans orspecifications, nor inspections made by a building <strong>of</strong>ficial, shall constitute arepresentation or warranty that the <strong>Building</strong> Code or the bylaw have been compliedwith or the building or structure meets any st<strong>and</strong>ard <strong>of</strong> materials or workmanship,<strong>and</strong> no person shall rely on any <strong>of</strong> those acts as establishing compliance with the<strong>Building</strong> Code or this bylaw or any st<strong>and</strong>ard <strong>of</strong> construction.SUBSECTION 3.2 - APPLICATION FOR PERMIT3.2.1 To obtain a permit the owner shall file an application in writing on the prescribedform.3.2.2 (1) All drawings, plans <strong>and</strong> specifications shall:(a) bear the name, address, <strong>and</strong> telephone number <strong>of</strong> the designer; <strong>and</strong>(b) contain all design criteria, calculations, <strong>and</strong> other pertinent informationnecessary to verify compliance with this <strong>and</strong> other bylaws, the <strong>Building</strong>Code, <strong>and</strong> other applicable enactments.3.2.3 (1) Except as otherwise allowed by the Manager <strong>of</strong> Inspection Services, everyapplication shall:(a) be signed by the owner or his or her agent;(b) state the intended use or uses <strong>of</strong> the buildings;Page 17 <strong>of</strong> 33
<strong>Building</strong> <strong>and</strong> <strong>Plumbing</strong> <strong>Bylaw</strong>, 2005, No. <strong>8627</strong>(c) submit two sets <strong>of</strong> drawings for one or two family dwelling unit projects <strong>and</strong>four sets <strong>of</strong> drawings for all other projects. The drawings are to be to anacceptable scale showing the following minimum information:(i) the dimensions <strong>of</strong> the building to an appropriate scale,(ii) the proposed use <strong>of</strong> each room or floor area,(iii) a site plan <strong>of</strong> the l<strong>and</strong> on which the building is, or is to be, situatedcomplete with building setbacks, proposed driveway, covenants, rights<strong>of</strong>-way,<strong>and</strong> all trees on site <strong>and</strong> boulevard with drip lines,(iv) when required by the Manager <strong>of</strong> Inspection Services, the grades <strong>and</strong>elevations <strong>of</strong> the streets <strong>and</strong> sewers abutting the l<strong>and</strong> referred to inSubclause (iii),(v) the position, height <strong>and</strong> horizontal dimensions <strong>of</strong> all buildings on thel<strong>and</strong> referred to in Subclause (iii) complete with existing natural grade<strong>and</strong> finished grade,(vi) when required by the Manager <strong>of</strong> Inspection Services a survey, by aregistered B.C. L<strong>and</strong> Surveyor, <strong>of</strong> the building site including existinggeodetic natural grade elevations,(vii) the technical information specified in this or other bylaws required to beincluded on the drawings,(viii) such other information as is necessary to illustrate all essential features<strong>of</strong> the design <strong>of</strong> the building;(2) Every permit application for Complex <strong>Building</strong> shall also be accompanied by:(a) a plan that shows the location <strong>and</strong> size <strong>of</strong> every building drain <strong>and</strong> <strong>of</strong>every trap or inspection piece that is on a building drain;(b) a sectional drawing that shows the size <strong>and</strong> location <strong>of</strong> every soil-orwastepipe, trap <strong>and</strong> vent pipe;(c)(d)a Letter <strong>of</strong> Assurance in the form <strong>of</strong> Schedule A as referred to in Section2.6 <strong>of</strong> Part 2 <strong>of</strong> the <strong>Building</strong> Code, signed by the owner, or a signing<strong>of</strong>ficer <strong>of</strong> the owner if the owner is a corporation, <strong>and</strong> the coordinatingregistered pr<strong>of</strong>essional;Letters <strong>of</strong> Assurance in the form <strong>of</strong> Schedules B-1 <strong>and</strong> B-2 as referred toin Section 2.6 <strong>of</strong> Part 2 <strong>of</strong> the <strong>Building</strong> Code, each signed by suchPage 18 <strong>of</strong> 33
<strong>Building</strong> <strong>and</strong> <strong>Plumbing</strong> <strong>Bylaw</strong>, 2005, No. <strong>8627</strong>registered pr<strong>of</strong>essionals as the building <strong>of</strong>ficial or <strong>Building</strong> Code mayrequire to prepare the design for <strong>and</strong> conduct field reviews <strong>of</strong> theconstruction <strong>of</strong> the building or structure;(e) a completed <strong>Building</strong> Code Information Sheet in the form provided; <strong>and</strong>(f)all other information necessary to establish compliance with this bylaw<strong>and</strong> the <strong>Building</strong> Code.3.2.4 (1) Where an application for a permit which has not been completed inconformance with the requirements <strong>of</strong> the Manager <strong>of</strong> Inspection Services orwhere the permit fee has not been paid within six (6) months after the date <strong>of</strong>receiving the application, the application shall be cancelled <strong>and</strong> theapplication fee shall be forfeited.(2) When an application is cancelled the plans <strong>and</strong> related documents submittedwith the application may be destroyed.3.2.5 (1) A permit shall expire <strong>and</strong> the right <strong>of</strong> an owner under the permit shall terminate if:(a) the work authorized by the permit is not commenced within six (6) monthsfrom the date <strong>of</strong> issue <strong>of</strong> the permit;(b) work is suspended for a period <strong>of</strong> six (6) months;(c) the building has not been completed at the end <strong>of</strong> a twenty-four (24) monthperiod following permit issuance; or(d) an extension has not been issued.(2) A permit may be extended up to twelve (12) months if the extension is requestedin writing prior to the expiration <strong>of</strong> the permit <strong>and</strong> the required permit extensionfee is paid.(3) In order to complete a project, where a permit has expired, a new permit must beobtained <strong>and</strong> new permit fee paid based on the value <strong>of</strong> the work remaining.3.2.6 Any revision to the original application described in Section 3.2.2 shall be made inthe same manner as for the original permit.3.2.7 Where the proposed work includes two or more physically separated buildings, aseparate permit shall be obtained for each building.3.2.8 (1) The Letters <strong>of</strong> Assurance in the form <strong>of</strong> Schedules B-1 <strong>and</strong> B-2 referred inSection 2.6 <strong>of</strong> Part 2 <strong>of</strong> the <strong>Building</strong> Code <strong>and</strong> provided pursuant to this bylawPage 19 <strong>of</strong> 33
<strong>Building</strong> <strong>and</strong> <strong>Plumbing</strong> <strong>Bylaw</strong>, 2005, No. <strong>8627</strong>are relied upon by the Municipality <strong>and</strong> its building <strong>of</strong>ficials as certification thatthe design <strong>and</strong> plans to which the Letters <strong>of</strong> Assurance relate comply with the<strong>Building</strong> Code <strong>and</strong> other applicable enactments relating to safety.(2) When a building permit is issued where Letters <strong>of</strong> Assurance are provided for anaspect <strong>of</strong> the work in accordance to this bylaw then:(a) the building permit shall include a condition on the permit to the owner thatthe building permit is issued in reliance upon the certification <strong>of</strong> the registeredpr<strong>of</strong>essionals that the design <strong>and</strong> plans submitted in support <strong>of</strong> theapplication for the building permit comply with the <strong>Building</strong> Code <strong>and</strong> otherapplicable enactments relating to safety; <strong>and</strong>(b) the permit fee shall be reduced by 5% <strong>of</strong> the fees payable pursuant toAppendix “A” <strong>of</strong> this bylaw, up to a maximum reduction <strong>of</strong> $500.00 (fivehundred dollars).SUBSECTION 3.3 - APPROVAL IN PART3.3.1 Where, in order to expedite work, approval <strong>of</strong> a portion <strong>of</strong> the building is desiredprior to the issuance <strong>of</strong> a permit for the whole project, application shall be made forthe complete project, <strong>and</strong> complete plans <strong>and</strong> specification covering the portion <strong>of</strong>the work for which immediate approval is desired shall be filed with the Manager <strong>of</strong>Inspection Services.3.3.2 Should a permit be issued for part <strong>of</strong> a building, it shall be on the condition that theowner agrees to accept full responsibility for any loss or damage or expense thatmay arise if the permit for the entire building is not issued or is not issued in the formrequested.SUBSECTION 3.4 - PERMIT FOR A TEMPORARY BUILDING3.4.1 Notwithst<strong>and</strong>ing anything contained elsewhere in this bylaw, a permit for atemporary building may be issued by the Manager <strong>of</strong> Inspection Services,authorizing for a limited time only the erection <strong>and</strong> existence <strong>of</strong> a building, or partthere<strong>of</strong>, for an occupancy which, because <strong>of</strong> its nature, will exist for a short time,under circumstances that warrant only selective compliance with this bylaw or the<strong>Building</strong> Code.3.4.2 A permit for a temporary building shall state the date after which <strong>and</strong> the conditionsunder which the permit is no longer valid.3.4.3 A permit for a temporary building may be extended provided permission in writing isgranted by the Manager <strong>of</strong> Inspection Services.Page 20 <strong>of</strong> 33
<strong>Building</strong> <strong>and</strong> <strong>Plumbing</strong> <strong>Bylaw</strong>, 2005, No. <strong>8627</strong>3.4.4 A permit for a temporary building shall be posted on the building.SECTION 4 - ADDITIONAL REQUIREMENTSSUBSECTION 4.1 - BUILDING INSPECTION OR REVIEW4.1.1 Any registered pr<strong>of</strong>essional responsible for inspection or review <strong>of</strong> any portion <strong>of</strong> thework shall, upon request, make copies <strong>of</strong> all inspection or review reports available tothe Manager <strong>of</strong> Inspection Services.SUBSECTION 4.2 - INSPECTION AND TESTING OF PLUMBING SYSTEMS FORSTANDARD BUILDINGS4.2.1 Where a plumbing permit is required, the system shall not be put into use until it hasbeen reviewed <strong>and</strong> tested to the satisfaction <strong>of</strong> the Manager <strong>of</strong> Inspection Services.4.2.2 The plumbing contractor shall notify the Manager <strong>of</strong> Inspection Services when thework is complete <strong>and</strong> ready to be reviewed or tested.4.2.3 The plumbing contractor shall furnish any equipment, material, power or labour thatis necessary for inspection or testing.4.2.4 If any part <strong>of</strong> a plumbing system is covered before it has been reviewed <strong>and</strong>accepted by the Manager <strong>of</strong> Inspection Services, it shall be uncovered if theManager <strong>of</strong> Inspection Services so directs.4.2.5 If any part <strong>of</strong> a plumbing system is not accepted by the Manager <strong>of</strong> InspectionServices after it has been reviewed or tested, the owner or plumbing contractor shallmake any alteration or replacement that is necessary, <strong>and</strong> the work shall besubjected to further inspection or testing.4.2.6 The Manager <strong>of</strong> Inspection Services may inspect an existing plumbing system <strong>and</strong>,where there is reason to suspect that the system is not satisfactory, order it to betested.4.2.7 If any part <strong>of</strong> the system has become or is in a condition that it may becomedangerous or injurious to health, the owner shall make any alteration or replacementordered in writing by the Manager <strong>of</strong> Inspection Services.SUBSECTION 4.3 - MUNICIPAL REQUIREMENTS FOR PLUMBING SYSTEMS4.3.1 Except where an inspection chamber conforming to Schedule “H” <strong>of</strong> the “Subdivision<strong>Bylaw</strong> No. 7452" or any successor bylaw exists, every connection to a sanitaryPage 21 <strong>of</strong> 33
<strong>Building</strong> <strong>and</strong> <strong>Plumbing</strong> <strong>Bylaw</strong>, 2005, No. <strong>8627</strong>sewer or storm sewer service shall be fitted at the property line with an acceptableclean-out to enable inspection <strong>and</strong> cleaning to the main. The clean-out shall extendto the surface vertically <strong>and</strong> shall be provided with a cap.4.3.2 All sewer connections to municipal mains or laterals on municipal property orrights-<strong>of</strong>-way are to be made by municipal crews only. No private individual orcontractor shall be permitted to excavate on a municipal road allowance or sewerright-<strong>of</strong>-way for the purpose <strong>of</strong> installing or cleaning a sewer house connection. Noexcavations for installation or maintenance <strong>of</strong> ditches or storm drains <strong>and</strong>connections on a municipal road allowance or drain right-<strong>of</strong>-way shall be permittedwithout a permit to work in the road allowance from the Director <strong>of</strong> Planning.4.3.3 Except where specifically required by the Manager <strong>of</strong> Inspection Services <strong>and</strong> whereproper legal right-<strong>of</strong>-way or easement has been obtained <strong>and</strong> such plans areapproved by the Manager <strong>of</strong> Inspection Services, no plumbing system, drainagesystem, house sewer, private sewage disposal system or parts there<strong>of</strong>, shall belocated in any lot other than the lot that is the site <strong>of</strong> the building, structure, orpremises served by such facilities.4.3.4 Where a building is deconstructed, demolished or removed from its site, the sanitarysewer <strong>and</strong> storm drain connections shall be provided with a water tight cap or plug<strong>and</strong> the location marked as required by the Manager <strong>of</strong> Inspection Services. Waterconnections shall be terminated at the main. Such cappings or removals shall beperformed only by Municipal employees at fees specified in the Sanitary Sewer,Drain Connection <strong>and</strong> Water Utility <strong>Bylaw</strong>s.4.3.5 When provision is made for the future installation <strong>of</strong> fixtures, they shall be includedin calculating the required sizes <strong>of</strong> drain pipes. Construction to provide for suchfuture installations shall be terminated with a plugged fitting or fittings <strong>and</strong> shall bevented as required by this bylaw.4.3.6 Where a building contains fewer than nine sprinkler heads, such heads may beconnected to a water supply serving other equipment in the building. Whereadditional sprinkler heads are installed, such sprinkler heads shall be connected to aseparate water supply.4.3.7 The installation <strong>of</strong> irrigation systems shall comply with <strong>Building</strong> Code <strong>and</strong> a plumbingpermit is required.4.3.8 The installation <strong>of</strong> underground water, sewer <strong>and</strong> drain systems on private propertyfrom the exterior <strong>of</strong> a building to the property line in respect <strong>of</strong> developments otherthan single family or duplex dwellings shall, in addition to complying with the <strong>Building</strong>Code, comply with the specifications set out in the “Subdivision <strong>Bylaw</strong> No. 7452" orany successor bylaw for such systems within subdivisions.Page 22 <strong>of</strong> 33
<strong>Building</strong> <strong>and</strong> <strong>Plumbing</strong> <strong>Bylaw</strong>, 2005, No. <strong>8627</strong>4.3.9 Within thirty (30) days <strong>of</strong> the completion <strong>of</strong> a sewer connection, an existing septictank on property shall be removed or shall be completely pumped out <strong>and</strong> filled withs<strong>and</strong> or gravel to the satisfaction <strong>of</strong> the Manager <strong>of</strong> Inspection Services. The septictank pumpage shall be disposed <strong>of</strong> in an approved manner.4.3.10 Fire hydrants on private property shall be 150 mm, tested for a working pressure <strong>of</strong>1725 kPa <strong>and</strong> having one 148 mm pumper port <strong>and</strong> two 65 mm hose ports setdiagonally. The ports are to be threaded to the B.C. St<strong>and</strong>ard <strong>and</strong> provided withcaps. The operating nut is to be pentagonal with 25 mm sides turning clockwise toopen <strong>and</strong> the port caps shall have matching nuts. A drain valve shall beincorporated in the base <strong>of</strong> the hydrant. There shall be a gate valve installed toisolate the fire hydrant for maintenance. Approximately 0.4 cubic metres <strong>of</strong> coarsegravel shall be placed around the base <strong>of</strong> the hydrant to facilitate drainage.4.3.11 Following the commencement <strong>of</strong> deconstruction, the permit holder must ensure thatdeconstruction is completed <strong>and</strong> the site cleared within:(a) twenty-eight (28) calendar days with any building with a total floor area equal toor less than 185 square metres.(b) thirty-five (35) calendar days for buildings with a total floor area greater than 185square metres.SUBSECTION 4.4 - SWIMMING POOLS4.4.1 Every application for a building permit for a swimming pool shall be accompanied bya plan showing the location <strong>of</strong> the proposed pool <strong>and</strong> all water supply piping, wastepiping <strong>and</strong> all related fittings.4.4.2 Swimming pools shall be enclosed by a fence as required by the municipal"Swimming Pool <strong>and</strong> Liquid Storage Tank Fence <strong>Bylaw</strong> No. 6016" or any successorbylaw.4.4.3 No pool, designed to be supplied with water direct from the domestic water supplyshall have any water inlet below the flood level <strong>of</strong> the pool unless protected by anapproved vacuum breaker.4.4.4 There shall be no direct connection between any domestic water supply line <strong>and</strong> anycirculating pump, filter or other device that comes in contact with the pool water.Recirculating systems shall take the water supply to the pool from an open surgetank or other system approved by the Manager <strong>of</strong> Inspection Services. The supplyto the surge tank shall be above the flood level <strong>of</strong> the tank, in such manner as toprevent water from the tank from entering the supply line.4.4.5 Swimming pool waste water shall discharge into a sanitary sewer where available.Page 23 <strong>of</strong> 33
<strong>Building</strong> <strong>and</strong> <strong>Plumbing</strong> <strong>Bylaw</strong>, 2005, No. <strong>8627</strong>4.4.6 Waste water from a swimming pool may be used for irrigation unless it would causea nuisance or unsanitary condition.4.4.7 For areas not served by sanitary sewer, the method <strong>of</strong> waste water disposal shall beapproved by the Manager <strong>of</strong> Inspection Services.4.4.8 All swimming pools shall have the bottom <strong>and</strong> inner sides constructed <strong>of</strong> smoothnon-absorbent materials <strong>and</strong> be drained through one or more metal gratedopenings. All such drains shall have a gate valve installed, located in an accessiblesump adjacent to the outside walls <strong>of</strong> the pool. When the sump is connected to astorm sewer or is otherwise subject to backflow, a backwater valve shall be installed.4.4.9 No direct connection shall be made between any storm drain, sewer or any otherdrainage system <strong>and</strong> any line connected to a swimming pool.4.4.10 Scum gutter drains or floor drains serving walks around the pool may be installed asspecial waste pipes provided each outlet is trapped <strong>and</strong> independent vent pipes areinstalled on the high ends <strong>of</strong> the mains in a manner that will ensure circulation <strong>of</strong> air.4.4.11 For pools constructed below the surrounding grade, a relief valve system is requiredto be installed to prevent damage to an empty pool should the ground water tablerise above the level <strong>of</strong> the base <strong>of</strong> the pool.4.4.12 The enclosure, protection <strong>and</strong> sanitation <strong>of</strong> private swimming pools for dwellings <strong>and</strong>apartments shall be the responsibility <strong>of</strong> the owner <strong>of</strong> the property.4.4.13 Public swimming pools, in addition to being required to meet the terms <strong>of</strong> this bylaw,are to comply with applicable Provincial regulations.SUBSECTION 4.5 - DESIGN DATA4.5.1 Design data for the design <strong>of</strong> a building in the Municipality <strong>of</strong> the <strong>District</strong> <strong>of</strong> <strong>Saanich</strong>shall be as provided for Victoria (Mt. Tolmie) in the current Appendix to the <strong>Building</strong>Code.SUBSECTION 4.6 - REQUIRED SITE SERVICES4.6.1 (1) No permit for the construction <strong>of</strong> any building or building addition shall be issuedunless the following works <strong>and</strong> services are provided:(a) a road within dedicated road allowance <strong>of</strong> sufficient strength, grade <strong>and</strong>width is available to provide ready access to the building by fire <strong>and</strong>emergency vehicles at all times;Page 24 <strong>of</strong> 33
<strong>Building</strong> <strong>and</strong> <strong>Plumbing</strong> <strong>Bylaw</strong>, 2005, No. <strong>8627</strong>(b) a water service or other source <strong>of</strong> supply approved by the Medical HealthOfficer is available for the building;(c) a sewer or other method <strong>of</strong> sewage disposal approved by the MedicalHealth Officer has been installed or approved to service the building; <strong>and</strong>(d) an approved method <strong>of</strong> storm drainage disposal has been installed toservice the building.(2) No permit for the construction <strong>of</strong> a two family dwelling unit shall be issuedunless separate water, sewer <strong>and</strong> storm drain plumbing systems with separateservice connections are provided.4.6.2 (1) Where a required access route is provided by a private roadway or yard thatexceeds 45 m, for a building falling under Part 9 <strong>of</strong> the <strong>Building</strong> Code, theaccess route shall be designed to:(a) have clear width <strong>of</strong> at least 6 m unless it can be shown that lesser widthsare acceptable;(b) have a centre line radius <strong>of</strong> not less than 12 m;(c) have an overhead clearance <strong>of</strong> at least 5 m;(d) have a change <strong>of</strong> gradient <strong>of</strong> not more than 1 in 12.5 over a minimumdistance <strong>of</strong> 15 m;(e) have a grade not exceeding 15%;(f) support the expected loads imposed by firefighting equipment <strong>and</strong> besurfaced with concrete, asphalt or other material designed to permitaccessibility under all climatic conditions;(g) have turnaround facilities for any dead-end portion <strong>of</strong> the access exceeding90 m; <strong>and</strong>(h) be connected to a public thoroughfare.SUBSECTION 4.7 - REQUIRED WORKS AND SERVICES TO BE COMPLETED4.7.1 In this subsection, works <strong>and</strong> services means those highways, sidewalks,boulevards, boulevard crossings, transit bays, street lighting, underground wiringsystems, water distribution systems, fire hydrant systems, sewage collectionsystems, sewage disposal systems, drainage collection systems <strong>and</strong> drainagePage 25 <strong>of</strong> 33
<strong>Building</strong> <strong>and</strong> <strong>Plumbing</strong> <strong>Bylaw</strong>, 2005, No. <strong>8627</strong>disposal systems required to be constructed, upgraded or installed pursuant to the"Subdivision <strong>Bylaw</strong> No. 7452" or any successor bylaw.4.7.2 In addition to the requirements <strong>of</strong> this subsection, every owner <strong>of</strong> l<strong>and</strong> beingdeveloped shall provide or upgrade all works <strong>and</strong> services on the site beingdeveloped <strong>and</strong> along the entire length <strong>of</strong> the frontage <strong>of</strong> any highway adjacent to thesite in accordance with the st<strong>and</strong>ards <strong>and</strong> specifications <strong>of</strong> the "Subdivision <strong>Bylaw</strong>No. 7452" or any successor bylaw.4.7.3 (1) All works <strong>and</strong> services required pursuant to this subsection shall be constructed,upgraded or installed at the expense <strong>of</strong> the owner <strong>of</strong> the l<strong>and</strong> prior to theissuance <strong>of</strong> a <strong>Building</strong> Permit.(2) Notwithst<strong>and</strong>ing subsection (1), in the case <strong>of</strong> developments other than one ortwo family dwelling units, where the owner:(a) deposits with the Municipality an irrevocable Letter <strong>of</strong> Credit in favour <strong>of</strong> theMunicipality in the amount <strong>of</strong> 120% <strong>of</strong> the estimated cost <strong>of</strong> the works <strong>and</strong>services; <strong>and</strong>(b) enters into a development servicing agreement with the Municipality toconstruct <strong>and</strong> install the required works <strong>and</strong> services by a specified date orforfeit the deposit;the works <strong>and</strong> services may be installed after the issuance <strong>of</strong> a <strong>Building</strong> Permit.(3) The owner shall, prior to the issuance <strong>of</strong> a <strong>Building</strong> Permit:(a) enter into a written agreement with the Municipality to rectify any deficienciesin design, materials or workmanship that may arise in connection with theworks <strong>and</strong> services during the twelve (12) months next following theassumption for the works <strong>and</strong> services by the Municipality. The length <strong>of</strong> thewarranty period may be increased by direction <strong>of</strong> the Director <strong>of</strong> Planning;(b) deposit with the Manager <strong>of</strong> Inspections Services an irrevocable Letter <strong>of</strong>Credit in the amount <strong>of</strong> 5% <strong>of</strong> the estimated cost <strong>of</strong> the works <strong>and</strong> services asa guarantee <strong>of</strong> performance under this agreement; <strong>and</strong>(c) pay an administration fee equal to 4.5% <strong>of</strong> cost estimates acceptable to theMunicipality <strong>of</strong> the construction <strong>of</strong> any works <strong>and</strong> services required pursuantto this section.4.7.4 Where water, drainage or sewage systems required for the development are notwithin a highway, the owner <strong>of</strong> the l<strong>and</strong> shall grant to the Municipality a right-<strong>of</strong>-wayPage 26 <strong>of</strong> 33
<strong>Building</strong> <strong>and</strong> <strong>Plumbing</strong> <strong>Bylaw</strong>, 2005, No. <strong>8627</strong>acceptable to the Director <strong>of</strong> Planning in accordance with the Municipality's st<strong>and</strong>ardRight-<strong>of</strong>-Way Agreement.4.7.5 Where water, drainage or sewage systems required for the development must crossover privately owned l<strong>and</strong>, owned by a third party, the owner shall be responsible forobtaining the consent <strong>of</strong> the third party to grant to the Municipality a right-<strong>of</strong>-waypermitting the installation <strong>and</strong> repair <strong>of</strong> such services in accordance with theMunicipality's st<strong>and</strong>ard Right-<strong>of</strong>-Way Agreement.SUBSECTION 4.8 - BUILDING MOVES4.8.1 No person shall move or cause to be moved a building into the Municipality or fromone property to another in the Municipality without first obtaining a permit to carryout such move <strong>and</strong> the rehabilitation <strong>of</strong> the building on the property to which it is tobe moved.4.8.2 (1) A permit as required under this subsection shall only be issued for a dwellingprovided:(a) based on the detailed plans <strong>and</strong> specifications provided by the owner, theManager <strong>of</strong> Collections confirms that the appraised value <strong>of</strong> a relocateddwelling which has been rehabilitated to meet the <strong>Building</strong> Code is at leastequal to 100% <strong>of</strong> the average assessed value <strong>of</strong> the eight lowestassessments <strong>of</strong> the ten closest properties measured from the centre point <strong>of</strong>the subject property on which the relocated house was placed;(b) the application for a permit to move is accompanied by detailed plans <strong>and</strong>specifications <strong>of</strong> the proposed relocation <strong>and</strong> rehabilitation <strong>of</strong> the building;<strong>and</strong>(c) a certified cheque or irrevocable Letter <strong>of</strong> Credit in favour <strong>of</strong> the Municipalityfor $5,000.00 for a detached housing unit, $5,000.00 per dwelling unit for atwo family dwelling unit or attached housing unit <strong>and</strong> $1,000.00 for anoutbuilding is provided. The deposit is to secure payment for injury to,destruction, defacement, disturbance or deposit <strong>of</strong> material on Municipalproperty. The Manager <strong>of</strong> Inspection Services may apply the deposit towardmaking good any injury, destruction, defacement, disturbance to Municipalproperty <strong>and</strong> cleaning <strong>of</strong> Municipal property due to deposit <strong>of</strong> material.4.8.3 When a building structure is raised to accommodate a basement or when a buildingstructure is relocated to another foundation site, then the existing chimney <strong>and</strong>fireplace unit is to be dismantled <strong>and</strong> rebuilt. Permits for the replacement fireplaceor chimney are to be applied for through the Inspection Services Division.Page 27 <strong>of</strong> 33
<strong>Building</strong> <strong>and</strong> <strong>Plumbing</strong> <strong>Bylaw</strong>, 2005, No. <strong>8627</strong>4.8.4 On the site <strong>of</strong> the building being moved or deconstructed, a permit holder for movingor deconstruction may conduct a sale <strong>of</strong> hardware, building materials <strong>and</strong> otheritems salvaged from the building, for a period <strong>of</strong> no more than fourteen (14) calendardays for buildings with a total floor area less than or equal to 185 square metres <strong>and</strong>twenty-one (21) calendar days for buildings with a total floor area greater than 185square metres, the time being calculated from the date the moving or deconstructionis commenced.SUBSECTION 4.9 - DEVELOPMENT PLANS4.9.1 Before application is made for a <strong>Building</strong> Permit for any building other than adetached housing unit, a Development Plan shall be submitted <strong>and</strong> receive thewritten approval <strong>of</strong> the Municipal Planning Officer. Failure to comply with the finalDevelopment Plan as approved by the Municipal Planning Officer shall, in addition toany other penalty provided for in this bylaw, result in the cancellation <strong>of</strong> the <strong>Building</strong>Permit.SUBSECTION 4.10 - SECOND DWELLING UNIT4.10.1 (1) Where only one dwelling unit is permitted on the lot, the owner may obtain abuilding permit to construct a second dwelling unit on the lot by entering into awritten agreement, prior to the issuance <strong>of</strong> the building permit, with theMunicipality to:(a) demolish the first dwelling unit within thirty (30) days <strong>of</strong> occupying orpermitting occupancy <strong>of</strong> the second dwelling unit; or(b) convert the first dwelling unit into an acceptable use within thirty (30) days <strong>of</strong>occupying or permitting occupancy <strong>of</strong> the second dwelling unit <strong>and</strong> grant tothe Municipality a restrictive covenant as required by the Manager <strong>of</strong>Inspection Services.(2) To ensure performance <strong>of</strong> the demolition or conversion <strong>of</strong> the first dwelling unit insubsection 4.10.1(1) the owner shall, prior to the issuance <strong>of</strong> a building permit;(a) deposit in favour <strong>of</strong> the Municipality an irrevocable Letter <strong>of</strong> Credit in theamount <strong>of</strong> $10,000.00 for a demolition project or a conversion project, <strong>and</strong>(b) agree to allow the Manager <strong>of</strong> Inspection Services <strong>and</strong> his or her agents toenter the property, if the owner has not complied with the written agreementto demolition or convert the first dwelling <strong>and</strong> apply the deposit towards thecosts, including administration fees, for the demolition <strong>of</strong> the first dwellingunit.SUBSECTION 4.11 – FIRE HAZARD DEVELOPMENT PERMIT AREA – SPARKPage 28 <strong>of</strong> 33
<strong>Building</strong> <strong>and</strong> <strong>Plumbing</strong> <strong>Bylaw</strong>, 2005, No. <strong>8627</strong>ARRESTORS4.11.1 Chimneys attached to solid fuel-burning appliances installed in buildings in theRural <strong>Saanich</strong> Fire Hazard Development Permit Area shall be equipped withspark arrestors complying with the following:a) The arrestor screen shall have heat <strong>and</strong> corrosion resistance equivalent to19-guage (1.04 mm) galvanized steel or 24-guage (0.61 mm) stainless steel.b) Openings shall not allow passage <strong>of</strong> spheres having a diameter larger than12.7 mm nor block the passage <strong>of</strong> spheres having a diameter <strong>of</strong> less than 9.5mm.c) The spark arrestor shall be accessible for cleaning, <strong>and</strong> the screen orchimney cap shall be removable to allow for cleaning <strong>of</strong> the chimney flue.d) Where part <strong>of</strong> a listed chimney termination system, spark arrestors shall beconstructed <strong>and</strong> installed in accordance with the listing.SUBSECTION 5.1 - GENERALSECTION 5 OFFENCES AND PENALTIES5.1.1 No person shall do any act or suffer or permit any act or thing to be done incontravention <strong>of</strong> this bylaw.5.1.2 Every person who, without lawful excuse, contravenes this bylaw by willfully doingany act which it forbids or omitting to do any act which it requires to be done, isguilty <strong>of</strong> an <strong>of</strong>fence <strong>and</strong> is liable, on summary conviction, to a fine <strong>of</strong> not less than$150.00.5.1.3 The penalties imposed under the previous section, shall be in addition to <strong>and</strong> not insubstitution for any other penalty or remedy imposed by this bylaw.SUBSECTION 6.1 - GENERALSECTION 6 BYLAW REPEAL AND EFFECTIVE DATE6.1.1 The "<strong>Building</strong> <strong>and</strong> <strong>Plumbing</strong> <strong>Bylaw</strong>, 1993, No. 7188" <strong>and</strong> amendments thereto arehereby repealed except ins<strong>of</strong>ar as they may repeal any other bylaw.Page 29 <strong>of</strong> 33
6.1.2 This bylaw shall come into effect on April 25, 2005.<strong>Building</strong> <strong>and</strong> <strong>Plumbing</strong> <strong>Bylaw</strong>, 2005, No. <strong>8627</strong>6.1.3 This bylaw may be cited for all purposes as the "BUILDING AND PLUMBINGBYLAW, 2005, NO. <strong>8627</strong>".Includes <strong>Bylaw</strong> Amendments No. 8791 <strong>and</strong> 9031Page 30 <strong>of</strong> 33
<strong>Building</strong> <strong>and</strong> <strong>Plumbing</strong> <strong>Bylaw</strong>, 2005, No. <strong>8627</strong>APPENDIX "A" TO BYLAW NO. <strong>8627</strong>A. SCALE OF FEES - BUILDING PERMITS1. The charge for permits issued in accordance with this bylaw, shall be based on thevalue <strong>of</strong> construction as determined by the Manager <strong>of</strong> Inspection Services <strong>and</strong> the feeshall be calculated in accordance with the following scale:(a) For permits $1,000.00 or less in value $50.00(b) For permits in excess <strong>of</strong> $1,000.00 value, the fees shall be:$50.00 for the first $1,000.00, plus$13.00 per thous<strong>and</strong> for the next $499,000.00, plus$10.00 per thous<strong>and</strong> for all value in excess <strong>of</strong> $500,000.00.(c) For extension <strong>of</strong> permit $50.00(d) Application Fee, non-refundable, included in <strong>Building</strong> Permit Fee:For permits with value <strong>of</strong> construction $5,000.00 or less $30.00For permits with value <strong>of</strong> construction in excess <strong>of</strong> $5,000.00 $100.002. The value <strong>of</strong> construction shall be the greater <strong>of</strong>:(a) the contract price including taxes <strong>and</strong> a reasonable allowance for extras; or(b) the value as determined by the Manager <strong>of</strong> Inspection Services based on fairmarket value.3. The fee for a permit to deconstruct, wreck, demolish or remove a building from a lotshall be $50.00 plus deposits <strong>and</strong> fees as required.4. The fee for a permit to move a building on to a site, in accordance with subsection 4.8<strong>Building</strong> Moves, shall be based on the value <strong>of</strong> the building <strong>and</strong> the value <strong>of</strong> workrequired on site. The minimum permit fee shall be $100.00.B. SCALE OF FEES - PLUMBING PERMITS1. <strong>Plumbing</strong> Fixtures:(a) For each fixture $19.00(b) For completion only if new permit is required <strong>and</strong> rough-inhas been previously completed; for each fixture $10.00Page 31 <strong>of</strong> 33
<strong>Building</strong> <strong>and</strong> <strong>Plumbing</strong> <strong>Bylaw</strong>, 2005, No. <strong>8627</strong>(c) For any alteration or replacement not involvinginstallation <strong>of</strong> a fixture $50.00(d) For each internal ro<strong>of</strong> leader $10.002. Sewer Connections:(a) House storm drain or sanitary sewer to property line $50.00(b) For private storm drains or sanitary sewers larger than 100 mm (4")or longer than 76 m (250') per 30.5 m (100') $50.00(c) Manholes or interceptors $50.00(d) Pumping Stations $50.003. Fire Protection Equipment:(a) Sprinkler systems 1 to 8 sprinkler heads $50.00(b) Each additional 20 sprinkler heads $30.00(c) St<strong>and</strong>pipe hose outlets $20.00(d) Fire Hydrants $50.004. Hot water storage tank $20.005. Residential irrigation system $50.006. Commercial irrigation system $100.007. Floor drain for hot water tank $10.008. Water <strong>and</strong> drain connections for a swimming pool $30.009. Minimum plumbing permit fee $50.0010. Water service connection to property line $50.00C. SCALE OF FEES - CHIMNEY, FIREPLACE AND SOLID FUEL BURNINGAPPLIANCE PERMITS1. Chimney $40.00Page 32 <strong>of</strong> 33
<strong>Building</strong> <strong>and</strong> <strong>Plumbing</strong> <strong>Bylaw</strong>, 2005, No. <strong>8627</strong>2. Fireplace $30.003. Solid fuel burning stove, range, furnace, boiler or space heating appliance $30.004. Minimum chimney, fireplace or solid fuel burning appliance permit fee $50.00D. SCALE OF FEES - OIL BURNING APPLIANCE PERMITSAdministered by the Fire Department - See “Oil Burning Equipment <strong>and</strong> Flammable Liquid<strong>and</strong> Combustible Liquid Fuel Tank <strong>Bylaw</strong>, 2001, No. 8204" or any successor bylaw for theschedule <strong>of</strong> fees.E. GENERAL1. Double Permit Fee - If any work for which a permit is required under this bylaw shallcommence before a permit has been obtained, the fee payable as determined in theabove schedule shall be doubled.2. Refunds - At any time before the work has commenced in respect to which a permithas been issued, the permit holder may apply for cancellation <strong>of</strong> the permit. Uponreceipt <strong>of</strong> such application, the Manager <strong>of</strong> Inspection Services, if satisfied that thework has not commenced, shall cancel the permit <strong>and</strong> shall refund to the permit holder50% <strong>of</strong> the fee paid by him/her in respect <strong>of</strong> the permit.3. Reinspection Fee - Where any inspection carried out pursuant to this bylaw disclosesfaulty work <strong>and</strong> a subsequent inspection is made necessary, the fee for suchsubsequent inspection shall be $35.00. Where a permit holder fails to have the work tobe inspected accessible <strong>and</strong> ready at the time the inspection is called for, the Manager<strong>of</strong> Inspection Services may charge an additional fee <strong>of</strong> $35.00 for each subsequent callfor inspection made necessary.4. No fee is payable for a building permit to replace, repair, alter or reconstruct thebuilding envelope <strong>of</strong> a building, or any part there<strong>of</strong>, where such work is necessary dueto damage or potential damage to the building by the penetration <strong>of</strong> precipitation.Page 33 <strong>of</strong> 33


