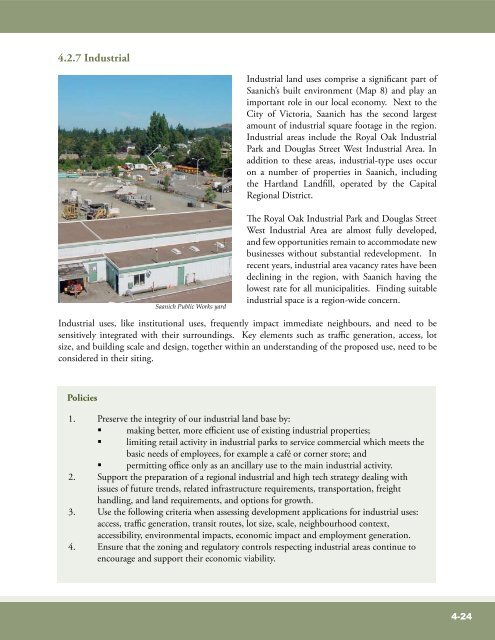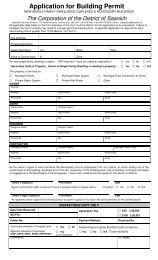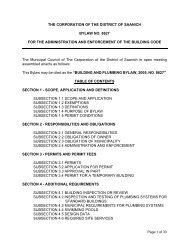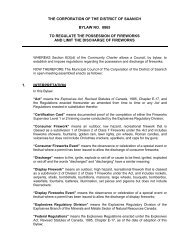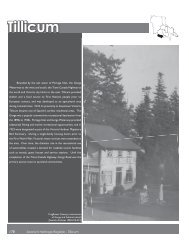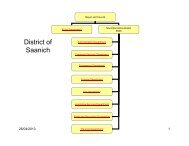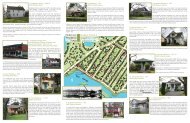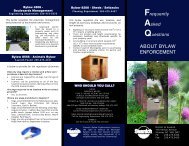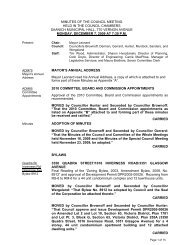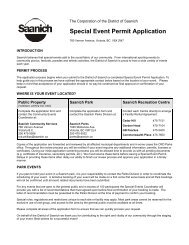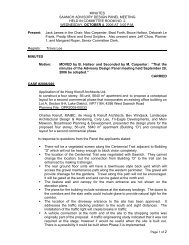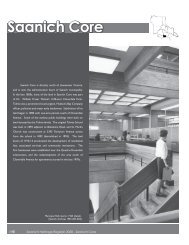District of Saanich-Official Community Plan
District of Saanich-Official Community Plan
District of Saanich-Official Community Plan
- No tags were found...
You also want an ePaper? Increase the reach of your titles
YUMPU automatically turns print PDFs into web optimized ePapers that Google loves.
4.2.7 IndustrialIndustrial land uses comprise a significant part <strong>of</strong><strong>Saanich</strong>’s built environment (Map 8) and play animportant role in our local economy. Next to theCity <strong>of</strong> Victoria, <strong>Saanich</strong> has the second largestamount <strong>of</strong> industrial square footage in the region.Industrial areas include the Royal Oak IndustrialPark and Douglas Street West Industrial Area. Inaddition to these areas, industrial-type uses occuron a number <strong>of</strong> properties in <strong>Saanich</strong>, includingthe Hartland Landfill, operated by the CapitalRegional <strong>District</strong>.<strong>Saanich</strong> Public Works yardThe Royal Oak Industrial Park and Douglas StreetWest Industrial Area are almost fully developed,and few opportunities remain to accommodate newbusinesses without substantial redevelopment. Inrecent years, industrial area vacancy rates have beendeclining in the region, with <strong>Saanich</strong> having thelowest rate for all municipalities. Finding suitableindustrial space is a region-wide concern.Industrial uses, like institutional uses, frequently impact immediate neighbours, and need to besensitively integrated with their surroundings. Key elements such as traffic generation, access, lotsize, and building scale and design, together within an understanding <strong>of</strong> the proposed use, need to beconsidered in their siting.Policies1. Preserve the integrity <strong>of</strong> our industrial land base by:• making better, more efficient use <strong>of</strong> existing industrial properties;• limiting retail activity in industrial parks to service commercial which meets thebasic needs <strong>of</strong> employees, for example a café or corner store; and• permitting <strong>of</strong>fice only as an ancillary use to the main industrial activity.2. Support the preparation <strong>of</strong> a regional industrial and high tech strategy dealing withissues <strong>of</strong> future trends, related infrastructure requirements, transportation, freighthandling, and land requirements, and options for growth.3. Use the following criteria when assessing development applications for industrial uses:access, traffic generation, transit routes, lot size, scale, neighbourhood context,accessibility, environmental impacts, economic impact and employment generation.4. Ensure that the zoning and regulatory controls respecting industrial areas continue toencourage and support their economic viability.4-24


