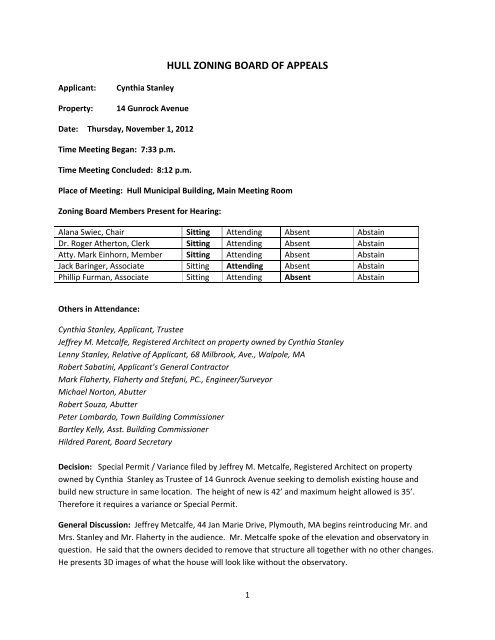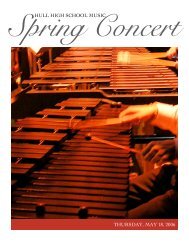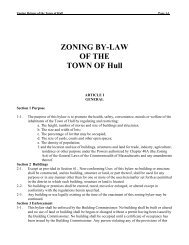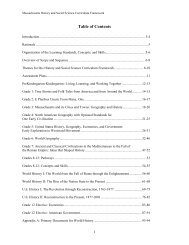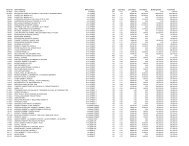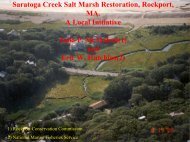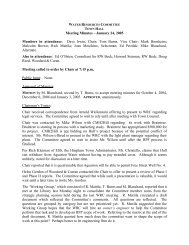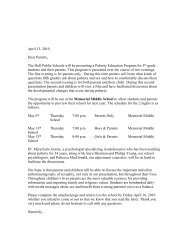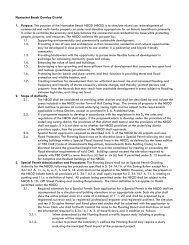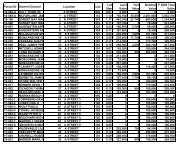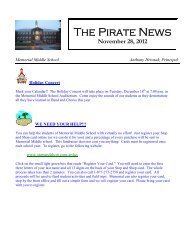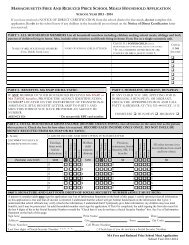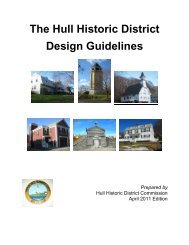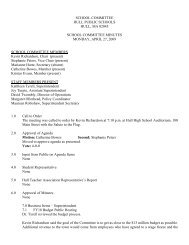HULL ZONING BOARD OF APPEALS - Town of Hull
HULL ZONING BOARD OF APPEALS - Town of Hull
HULL ZONING BOARD OF APPEALS - Town of Hull
You also want an ePaper? Increase the reach of your titles
YUMPU automatically turns print PDFs into web optimized ePapers that Google loves.
<strong>HULL</strong> <strong>ZONING</strong> <strong>BOARD</strong> <strong>OF</strong> <strong>APPEALS</strong>Applicant:Property:Cynthia Stanley14 Gunrock AvenueDate: Thursday, November 1, 2012Time Meeting Began: 7:33 p.m.Time Meeting Concluded: 8:12 p.m.Place <strong>of</strong> Meeting: <strong>Hull</strong> Municipal Building, Main Meeting RoomZoning Board Members Present for Hearing:Alana Swiec, Chair Sitting Attending Absent AbstainDr. Roger Atherton, Clerk Sitting Attending Absent AbstainAtty. Mark Einhorn, Member Sitting Attending Absent AbstainJack Baringer, Associate Sitting Attending Absent AbstainPhillip Furman, Associate Sitting Attending Absent AbstainOthers in Attendance:Cynthia Stanley, Applicant, TrusteeJeffrey M. Metcalfe, Registered Architect on property owned by Cynthia StanleyLenny Stanley, Relative <strong>of</strong> Applicant, 68 Milbrook, Ave., Walpole, MARobert Sabatini, Applicant’s General ContractorMark Flaherty, Flaherty and Stefani, PC., Engineer/SurveyorMichael Norton, AbutterRobert Souza, AbutterPeter Lombardo, <strong>Town</strong> Building CommissionerBartley Kelly, Asst. Building CommissionerHildred Parent, Board SecretaryDecision: Special Permit / Variance filed by Jeffrey M. Metcalfe, Registered Architect on propertyowned by Cynthia Stanley as Trustee <strong>of</strong> 14 Gunrock Avenue seeking to demolish existing house andbuild new structure in same location. The height <strong>of</strong> new is 42’ and maximum height allowed is 35’.Therefore it requires a variance or Special Permit.General Discussion: Jeffrey Metcalfe, 44 Jan Marie Drive, Plymouth, MA begins reintroducing Mr. andMrs. Stanley and Mr. Flaherty in the audience. Mr. Metcalfe spoke <strong>of</strong> the elevation and observatory inquestion. He said that the owners decided to remove that structure all together with no other changes.He presents 3D images <strong>of</strong> what the house will look like without the observatory.1
Ms. Swiec said that they will need copies <strong>of</strong> the new plan and Mr. Metcalfe presented the plans.Mr. Atherton said that it is still at 38’. Mr. Metcalfe agrees. Mr. Atherton continues to state that thenew bylaws allow existing homes to be lifted up to 4’ higher than the 35’ above average grade currentzoning permits. It says 35’ over average mean grade level and that is no reason for this particular houseto get a special consideration above that. The <strong>Town</strong>, the Advisory Board, Conservation Committee andthe Planning Board all looked at this and did not think it was necessary to change the bylaw requirementto all houses, the change only applied to existing houses. He admires the fact that the observatory isremoved, but it is not necessary to break our accepted bylaw for this particular case. He looked at thesite and saw another house at 35’ just a few houses away and that’s plenty high enough for this area.Mr. Baringer agreed with what Mr. Atherton says. You should be able to accommodate the design tomake the 35’. We always try to accommodate people’s request and new construction in <strong>Hull</strong>, but he’snot voting on this and has a hard time agreeing with anything above the 35’.Mr. Einhorn said that he agrees with Mr. Atherton and Mr. Baringer. He doesn’t think he sees it at anydifferent in his mind, this is a unique situation and could look at it differently as it is near the water. Thequestion is if the applicants can have a second floor without the 3’ additional height.Mr. Metcalfe said that he can take a look at that. If not the height <strong>of</strong> the setbacks, they would considera variance. Mr. Einhorn stated that new construction should comply with the new bylaws. Mr. Metcalfesaid that this is a new house that needs to be raised.Mr. Atherton said Mr. Lampke is still working and researching this issue and promises to find somethingfor this meeting but has not done so yet. He doesn’t know if this should be a special permit or variance.In his mind, he is concerned about the height and the height is not within the requirements. A variancewould make it more difficult to qualify.Peter Lombardo spoke <strong>of</strong> the difference between a special permit and variance is a large one, theSpecial Permit applies to pre‐existing non‐conforming issues. This is a new structure that falls within theguidelines; the new non‐conformity would require a variance decision. There may and could bearguments to justify a variance decision. Mr. Atherton also agrees that it should be a variance.Mr. Sabatinni said that footprint <strong>of</strong> the house is the same and no one commented on his statement theCon Com required that it be rotated 90 degrees. If it had been left where it was, then it appears it wouldsatisfy the requirements and get the benefits <strong>of</strong> raising the existing house. Mr. Lombardo added thislocation is starting over again, but the request by the ConComm could be the basis <strong>of</strong> a request for avariance. Mr. Einhorn said that new construction was not addressed in the new by‐ laws intentionally.He feels that this is a variance issue and he feels in his opinion that it does not meet that standard.Mr. Atherton said that it is up to the applicants to come back and argue if it should be a variance. Mr.Einhorn agrees. They can make it a smaller house to meet the requirements <strong>of</strong> a variance. Mr. Einhornsaid that the applicants should come back and make a variance argument. Ms. Swiec recommends a2
continuation <strong>of</strong> the hearing. Mr. Lombardo <strong>of</strong>fered several suggestions that would allow the applicant tomeet the 35’ by‐law and still accomplish much <strong>of</strong> what is desired.Ms. Swiec stated that she would like to read a letter for the record. She acknowledges a woman fromthe audience that would like to speak. Ms. Karis (?), 146 Atlantic Avenue, said she wanted to learnmore about this project and supports the project and feels the new house would be appropriate. Shestated that she is also a lawyer, it would be important to comply with the by‐law, and feels for this tocontinue is good decision. Ms. Swiec reads <strong>of</strong> the notarized letter from Mr. O’Donnell, 21 GunrockAvenue, <strong>Hull</strong> and it reads that he objects to the height variance <strong>of</strong> the project. The height would robneighbors <strong>of</strong> sun and over shadows existing home and hopes to be present at this meeting.Mr. Metcalfe asks if the flat portion <strong>of</strong> the ro<strong>of</strong> is under 35’, then we would not be looking for a varianceand guard rail can be above that? Ms. Swiec agrees. Then he stated that he would like to withdrawwithout prejudice. Mr. Einhorn suggested we continue the hearing to keep the applicant’s optionsopen, and give them time to decide about a redesign or preparing a variance request.Action Taken, if any:Hearing continued to December 6, 2012 at 7:30 p.m.Recorded by Karen MorganApproved by Roger Atherton______________________________________________________All actions taken:All action taken includes not only votes and other formal decisions made at a meeting, but also discussion orconsideration <strong>of</strong> issues for which no vote is taken or final determination is made. Each discussion held at a meetingmust be identified; in most cases this is accomplished by setting forth a summary <strong>of</strong> each discussion. A verbatimrecord <strong>of</strong> discussion is not required.3


