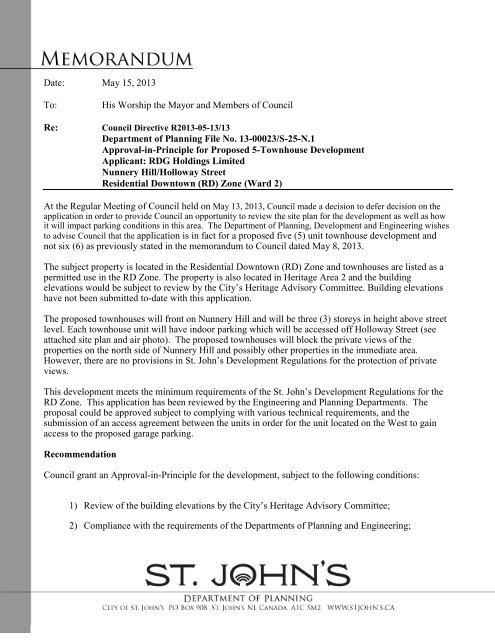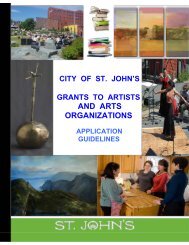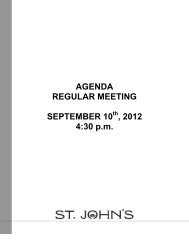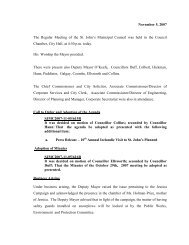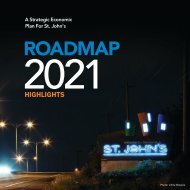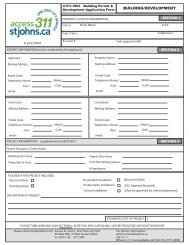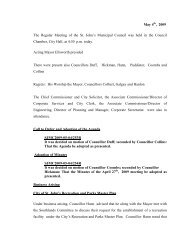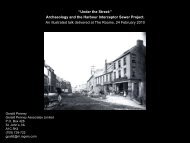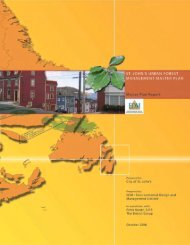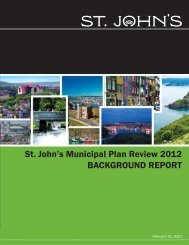AGENDA REGULAR MEETING MAY 27 , 2013 4 ... - City of St. John's
AGENDA REGULAR MEETING MAY 27 , 2013 4 ... - City of St. John's
AGENDA REGULAR MEETING MAY 27 , 2013 4 ... - City of St. John's
- No tags were found...
Create successful ePaper yourself
Turn your PDF publications into a flip-book with our unique Google optimized e-Paper software.
Date: May 15, <strong>2013</strong>To:Re:His Worship the Mayor and Members <strong>of</strong> CouncilCouncil Directive R<strong>2013</strong>-05-13/13Department <strong>of</strong> Planning File No. 13-00023/S-25-N.1Approval-in-Principle for Proposed 5-Townhouse DevelopmentApplicant: RDG Holdings LimitedNunnery Hill/Holloway <strong>St</strong>reetResidential Downtown (RD) Zone (Ward 2)At the Regular Meeting <strong>of</strong> Council held on May 13, <strong>2013</strong>, Council made a decision to defer decision on theapplication in order to provide Council an opportunity to review the site plan for the development as well as howit will impact parking conditions in this area. The Department <strong>of</strong> Planning, Development and Engineering wishesto advise Council that the application is in fact for a proposed five (5) unit townhouse development andnot six (6) as previously stated in the memorandum to Council dated May 8, <strong>2013</strong>.The subject property is located in the Residential Downtown (RD) Zone and townhouses are listed as apermitted use in the RD Zone. The property is also located in Heritage Area 2 and the buildingelevations would be subject to review by the <strong>City</strong>’s Heritage Advisory Committee. Building elevationshave not been submitted to-date with this application.The proposed townhouses will front on Nunnery Hill and will be three (3) storeys in height above streetlevel. Each townhouse unit will have indoor parking which will be accessed <strong>of</strong>f Holloway <strong>St</strong>reet (seeattached site plan and air photo). The proposed townhouses will block the private views <strong>of</strong> theproperties on the north side <strong>of</strong> Nunnery Hill and possibly other properties in the immediate area.However, there are no provisions in <strong>St</strong>. John’s Development Regulations for the protection <strong>of</strong> privateviews.This development meets the minimum requirements <strong>of</strong> the <strong>St</strong>. John’s Development Regulations for theRD Zone. This application has been reviewed by the Engineering and Planning Departments. Theproposal could be approved subject to complying with various technical requirements, and thesubmission <strong>of</strong> an access agreement between the units in order for the unit located on the West to gainaccess to the proposed garage parking.RecommendationCouncil grant an Approval-in-Principle for the development, subject to the following conditions:1) Review <strong>of</strong> the building elevations by the <strong>City</strong>’s Heritage Advisory Committee;2) Compliance with the requirements <strong>of</strong> the Departments <strong>of</strong> Planning and Engineering;


