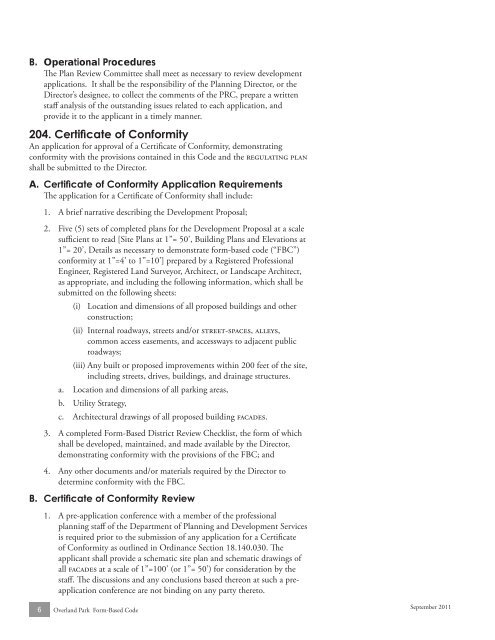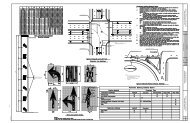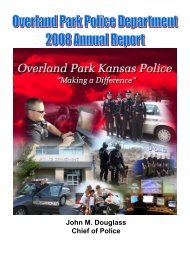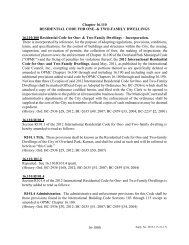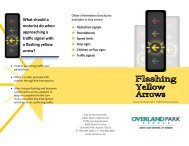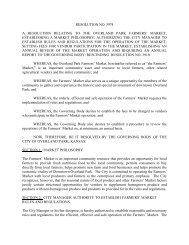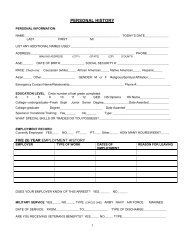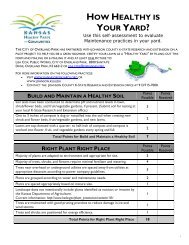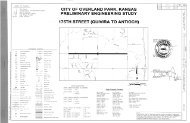Downtown Form-Based Code - City of Overland Park
Downtown Form-Based Code - City of Overland Park
Downtown Form-Based Code - City of Overland Park
- No tags were found...
You also want an ePaper? Increase the reach of your titles
YUMPU automatically turns print PDFs into web optimized ePapers that Google loves.
B. Operational ProceduresThe Plan Review Committee shall meet as necessary to review developmentapplications. It shall be the responsibility <strong>of</strong> the Planning Director, or theDirector’s designee, to collect the comments <strong>of</strong> the PRC, prepare a writtenstaff analysis <strong>of</strong> the outstanding issues related to each application, andprovide it to the applicant in a timely manner.204. Certificate <strong>of</strong> ConformityAn application for approval <strong>of</strong> a Certificate <strong>of</strong> Conformity, demonstratingconformity with the provisions contained in this <strong>Code</strong> and the regulating planshall be submitted to the Director.A. Certificate <strong>of</strong> Conformity Application RequirementsThe application for a Certificate <strong>of</strong> Conformity shall include:1. A brief narrative describing the Development Proposal;2. Five (5) sets <strong>of</strong> completed plans for the Development Proposal at a scalesufficient to read [Site Plans at 1”= 50’, Building Plans and Elevations at1”= 20’, Details as necessary to demonstrate form-based code (“FBC”)conformity at 1”=4’ to 1”=10’] prepared by a Registered Pr<strong>of</strong>essionalEngineer, Registered Land Surveyor, Architect, or Landscape Architect,as appropriate, and including the following information, which shall besubmitted on the following sheets:(i) Location and dimensions <strong>of</strong> all proposed buildings and otherconstruction;(ii) Internal roadways, streets and/or street-spaces, alleys,common access easements, and accessways to adjacent publicroadways;(iii) Any built or proposed improvements within 200 feet <strong>of</strong> the site,including streets, drives, buildings, and drainage structures.a. Location and dimensions <strong>of</strong> all parking areas,b. Utility Strategy,c. Architectural drawings <strong>of</strong> all proposed building facades.3. A completed <strong>Form</strong>-<strong>Based</strong> District Review Checklist, the form <strong>of</strong> whichshall be developed, maintained, and made available by the Director,demonstrating conformity with the provisions <strong>of</strong> the FBC; and4. Any other documents and/or materials required by the Director todetermine conformity with the FBC.B. Certificate <strong>of</strong> Conformity Review1. A pre-application conference with a member <strong>of</strong> the pr<strong>of</strong>essionalplanning staff <strong>of</strong> the Department <strong>of</strong> Planning and Development Servicesis required prior to the submission <strong>of</strong> any application for a Certificate<strong>of</strong> Conformity as outlined in Ordinance Section 18.140.030. Theapplicant shall provide a schematic site plan and schematic drawings <strong>of</strong>all facades at a scale <strong>of</strong> 1”=100’ (or 1”= 50’) for consideration by thestaff. The discussions and any conclusions based thereon at such a preapplicationconference are not binding on any party thereto.6 <strong>Overland</strong> <strong>Park</strong> <strong>Form</strong>-<strong>Based</strong> <strong>Code</strong>September 2011


