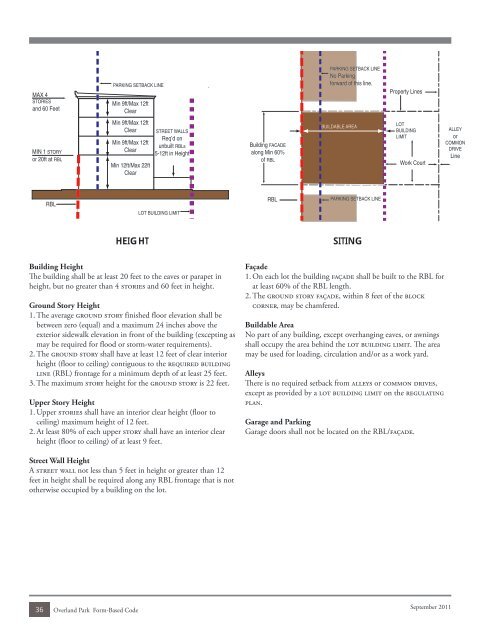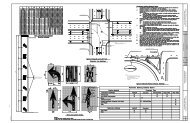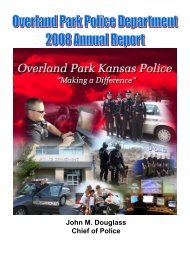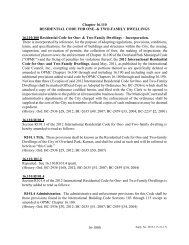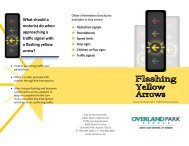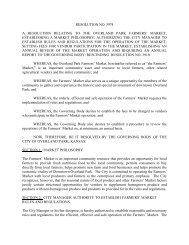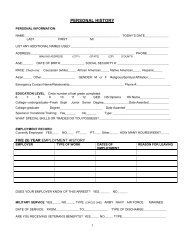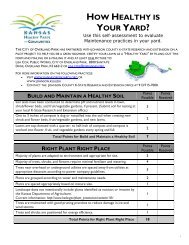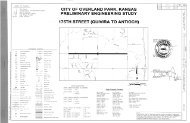Downtown Form-Based Code - City of Overland Park
Downtown Form-Based Code - City of Overland Park
Downtown Form-Based Code - City of Overland Park
- No tags were found...
You also want an ePaper? Increase the reach of your titles
YUMPU automatically turns print PDFs into web optimized ePapers that Google loves.
MAX 4STORIESand 60 FeetPARKING SETBACK LINEMin 9ft/Max 12ftClearPARKING SETBACK LINENo <strong>Park</strong>ingforward <strong>of</strong> this line.Property LinesMIN 1 STORYor 20ft at RBLMin 9ft/Max 12ftClearMin 9ft/Max 12ftClearMin 12ft/Max 22ftClearSTREET WALLSReq’d onunbuilt RBLs5-12ft in HeightBuilding FACADEalong Min 60%<strong>of</strong> RBLBUILDABLE AREALOTBUILDINGLIMITWork CourtALLEYorCOMMONDRIVELineRBLLOT BUILDING LIMITRBLPARKING SETBACK LINEHEIGHTSITINGBuilding HeightThe building shall be at least 20 feet to the eaves or parapet inheight, but no greater than 4 stories and 60 feet in height.Ground Story Height1. The average ground story finished floor elevation shall bebetween zero (equal) and a maximum 24 inches above theexterior sidewalk elevation in front <strong>of</strong> the building (excepting asmay be required for flood or storm-water requirements).2. The ground story shall have at least 12 feet <strong>of</strong> clear interiorheight (floor to ceiling) contiguous to the required buildingline (RBL) frontage for a minimum depth <strong>of</strong> at least 25 feet.3. The maximum story height for the ground story is 22 feet.Upper Story Height1. Upper stories shall have an interior clear height (floor toceiling) maximum height <strong>of</strong> 12 feet.2. At least 80% <strong>of</strong> each upper story shall have an interior clearheight (floor to ceiling) <strong>of</strong> at least 9 feet.Façade1. On each lot the building façade shall be built to the RBL forat least 60% <strong>of</strong> the RBL length.2. The ground story façade, within 8 feet <strong>of</strong> the blockcorner, may be chamfered.Buildable AreaNo part <strong>of</strong> any building, except overhanging eaves, or awningsshall occupy the area behind the lot building limit. The areamay be used for loading, circulation and/or as a work yard.AlleysThere is no required setback from alleys or common drives,except as provided by a lot building limit on the regulatingplan.Garage and <strong>Park</strong>ingGarage doors shall not be located on the RBL/façade.Street Wall HeightA street wall not less than 5 feet in height or greater than 12feet in height shall be required along any RBL frontage that is nototherwise occupied by a building on the lot.36 <strong>Overland</strong> <strong>Park</strong> <strong>Form</strong>-<strong>Based</strong> <strong>Code</strong>September 2011


