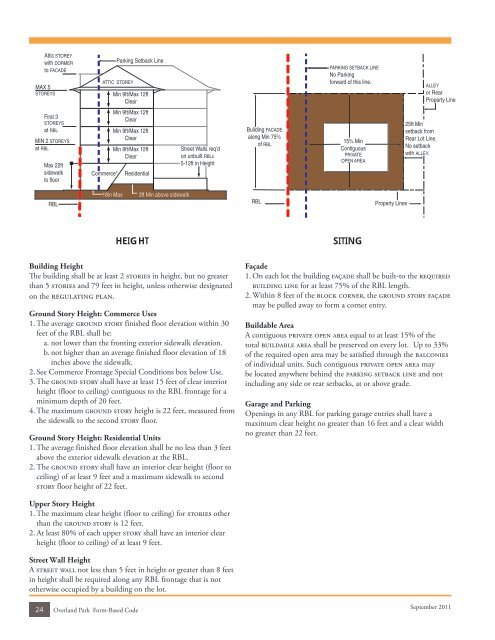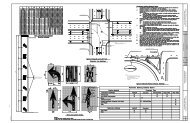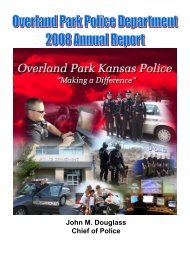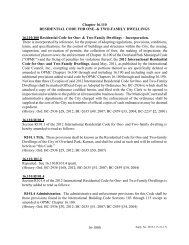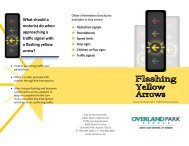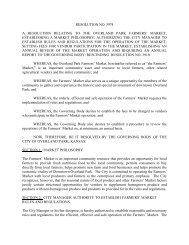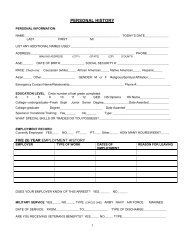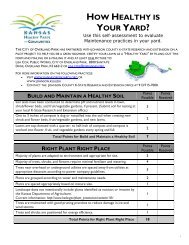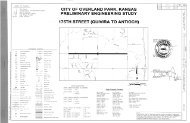Downtown Form-Based Code - City of Overland Park
Downtown Form-Based Code - City of Overland Park
Downtown Form-Based Code - City of Overland Park
- No tags were found...
You also want an ePaper? Increase the reach of your titles
YUMPU automatically turns print PDFs into web optimized ePapers that Google loves.
Attic STOREYwith DORMERto FACADEMAX 5STOREYS<strong>Park</strong>ing Setback LineATTIC STOREYPARKING SETBACK LINENo <strong>Park</strong>ingforward <strong>of</strong> this line.ALLEYor RearProperty LineFirst 3STOREYSat RBLMIN 2 STOREYSat RBLMax 22ftsidewalkto floorCommerce*Min 9ft/Max 12ftClearMin 9ft/Max 12ftClearMin 9ft/Max 12ftClearMin 9ft/Max 12ftClearResidentialStreet Walls req’don unbuilt RBLs5-12ft in HeightBuilding FACADEalong Min 75%<strong>of</strong> RBL15% MinContiguousPRIVATEOPEN AREA25ft Minsetback fromRear Lot Line.No setbackwith ALLEY.RBL18in Max3ft Min above sidewalkRBLProperty LinesHEIGHTBuilding HeightThe building shall be at least 2 stories in height, but no greaterthan 5 stories and 79 feet in height, unless otherwise designatedon the regulating plan.Ground Story Height: Commerce Uses1. The average ground story finished floor elevation within 30feet <strong>of</strong> the RBL shall be:a. not lower than the fronting exterior sidewalk elevation.b. not higher than an average finished floor elevation <strong>of</strong> 18inches above the sidewalk.2. See Commerce Frontage Special Conditions box below Use.3. The ground story shall have at least 15 feet <strong>of</strong> clear interiorheight (floor to ceiling) contiguous to the RBL frontage for aminimum depth <strong>of</strong> 20 feet.4. The maximum ground story height is 22 feet, measured fromthe sidewalk to the second story floor.Ground Story Height: Residential Units1. The average finished floor elevation shall be no less than 3 feetabove the exterior sidewalk elevation at the RBL.2. The ground story shall have an interior clear height (floor toceiling) <strong>of</strong> at least 9 feet and a maximum sidewalk to secondstory floor height <strong>of</strong> 22 feet.SITINGFaçade1. On each lot the building façade shall be built-to the requiredbuilding line for at least 75% <strong>of</strong> the RBL length.2. Within 8 feet <strong>of</strong> the block corner, the ground story façademay be pulled away to form a corner entry.Buildable AreaA contiguous private open area equal to at least 15% <strong>of</strong> thetotal buildable area shall be preserved on every lot. Up to 33%<strong>of</strong> the required open area may be satisfied through the balconies<strong>of</strong> individual units. Such contiguous private open area maybe located anywhere behind the parking setback line and notincluding any side or rear setbacks, at or above grade.Garage and <strong>Park</strong>ingOpenings in any RBL for parking garage entries shall have amaximum clear height no greater than 16 feet and a clear widthno greater than 22 feet.Upper Story Height1. The maximum clear height (floor to ceiling) for stories otherthan the ground story is 12 feet.2. At least 80% <strong>of</strong> each upper story shall have an interior clearheight (floor to ceiling) <strong>of</strong> at least 9 feet.Street Wall HeightA street wall not less than 5 feet in height or greater than 8 feetin height shall be required along any RBL frontage that is nototherwise occupied by a building on the lot.24 <strong>Overland</strong> <strong>Park</strong> <strong>Form</strong>-<strong>Based</strong> <strong>Code</strong>September 2011


