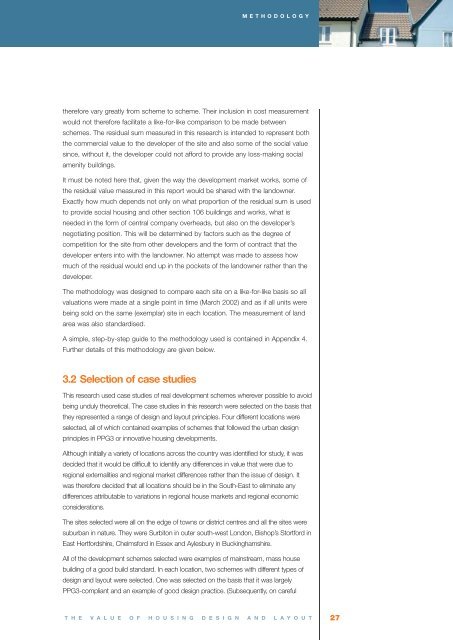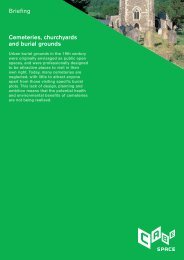The value of housing design and layout
The value of housing design and layout
The value of housing design and layout
Create successful ePaper yourself
Turn your PDF publications into a flip-book with our unique Google optimized e-Paper software.
therefore vary greatly from scheme to scheme. <strong>The</strong>ir inclusion in cost measurement<br />
would not therefore facilitate a like-for-like comparison to be made between<br />
schemes. <strong>The</strong> residual sum measured in this research is intended to represent both<br />
the commercial <strong>value</strong> to the developer <strong>of</strong> the site <strong>and</strong> also some <strong>of</strong> the social <strong>value</strong><br />
since, without it, the developer could not afford to provide any loss-making social<br />
amenity buildings.<br />
It must be noted here that, given the way the development market works, some <strong>of</strong><br />
the residual <strong>value</strong> measured in this report would be shared with the l<strong>and</strong>owner.<br />
Exactly how much depends not only on what proportion <strong>of</strong> the residual sum is used<br />
to provide social <strong>housing</strong> <strong>and</strong> other section 106 buildings <strong>and</strong> works, what is<br />
needed in the form <strong>of</strong> central company overheads, but also on the developer’s<br />
negotiating position. This will be determined by factors such as the degree <strong>of</strong><br />
competition for the site from other developers <strong>and</strong> the form <strong>of</strong> contract that the<br />
developer enters into with the l<strong>and</strong>owner. No attempt was made to assess how<br />
much <strong>of</strong> the residual would end up in the pockets <strong>of</strong> the l<strong>and</strong>owner rather than the<br />
developer.<br />
<strong>The</strong> methodology was <strong>design</strong>ed to compare each site on a like-for-like basis so all<br />
valuations were made at a single point in time (March 2002) <strong>and</strong> as if all units were<br />
being sold on the same (exemplar) site in each location. <strong>The</strong> measurement <strong>of</strong> l<strong>and</strong><br />
area was also st<strong>and</strong>ardised.<br />
A simple, step-by-step guide to the methodology used is contained in Appendix 4.<br />
Further details <strong>of</strong> this methodology are given below.<br />
3.2 Selection <strong>of</strong> case studies<br />
METHODOLOGY<br />
This research used case studies <strong>of</strong> real development schemes wherever possible to avoid<br />
being unduly theoretical. <strong>The</strong> case studies in this research were selected on the basis that<br />
they represented a range <strong>of</strong> <strong>design</strong> <strong>and</strong> <strong>layout</strong> principles. Four different locations were<br />
selected, all <strong>of</strong> which contained examples <strong>of</strong> schemes that followed the urban <strong>design</strong><br />
principles in PPG3 or innovative <strong>housing</strong> developments.<br />
Although initially a variety <strong>of</strong> locations across the country was identified for study, it was<br />
decided that it would be difficult to identify any differences in <strong>value</strong> that were due to<br />
regional externalities <strong>and</strong> regional market differences rather than the issue <strong>of</strong> <strong>design</strong>. It<br />
was therefore decided that all locations should be in the South-East to eliminate any<br />
differences attributable to variations in regional house markets <strong>and</strong> regional economic<br />
considerations.<br />
<strong>The</strong> sites selected were all on the edge <strong>of</strong> towns or district centres <strong>and</strong> all the sites were<br />
suburban in nature. <strong>The</strong>y were Surbiton in outer south-west London, Bishop’s Stortford in<br />
East Hertfordshire, Chelmsford in Essex <strong>and</strong> Aylesbury in Buckinghamshire.<br />
All <strong>of</strong> the development schemes selected were examples <strong>of</strong> mainstream, mass house<br />
building <strong>of</strong> a good build st<strong>and</strong>ard. In each location, two schemes with different types <strong>of</strong><br />
<strong>design</strong> <strong>and</strong> <strong>layout</strong> were selected. One was selected on the basis that it was largely<br />
PPG3-compliant <strong>and</strong> an example <strong>of</strong> good <strong>design</strong> practice. (Subsequently, on careful<br />
T H E V A L U E O F H O U S I N G D E S I G N A N D L A Y O U T<br />
27

















