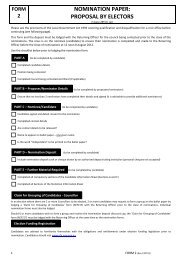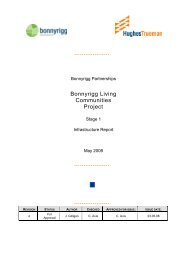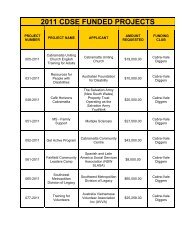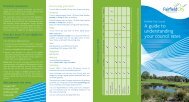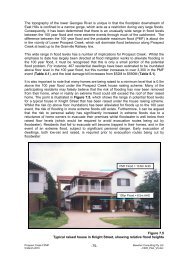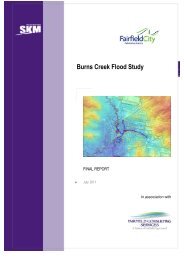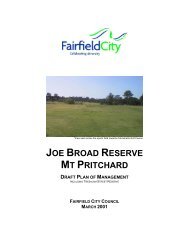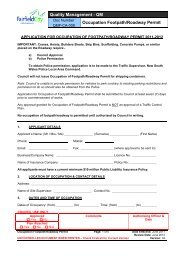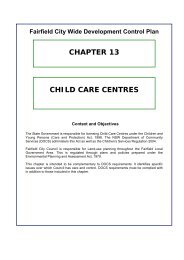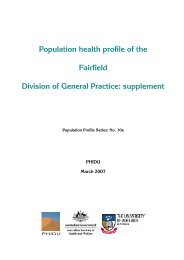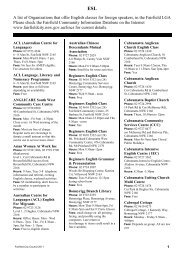Development Application Guide
Development Application Guide
Development Application Guide
You also want an ePaper? Increase the reach of your titles
YUMPU automatically turns print PDFs into web optimized ePapers that Google loves.
Step 2 PREPARATION OF PLANS & DRAWINGS(v)Landscape PlanThis plan should show the proposed landscape design. The plan should bedrawn to a standard scale of 1:100 or 1:200 and should include the followinginformation:• True North point• Scale Bar• Date, plan number and address of proposal• Finished Surface Levels, embankments and grades• Existing trees to be retained or to be removed• Proposed planting (indicate type of plant, location, pot size and heightplant will achieve)• Proposed turf and/or paving to be carried out• Proposed fences and retaining wall showing height and material of whichconstruction will take place• Erosion and sediment control measures(vi)Erosion and Sediment Control PlanThis plan details how soil erosion can be controlled on the site. The plan shouldbe drawn to a standard scale such as 1:100 or 1:200 and include the followingdetails:Site• True North point• Scale Bar• Date, plan number and address of proposal• Existing surface contours (Australian Height Datum)• Proposed finished surface contours (Australian Height Datum)• Waste Stock Pile• Location and type of Erosion and Sediment MeasuresPage 10 of 15Fairfield City Council<strong>Development</strong> <strong>Application</strong> <strong>Guide</strong>



