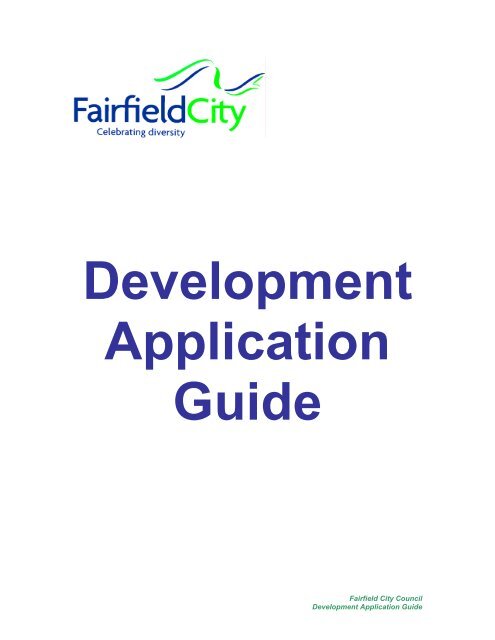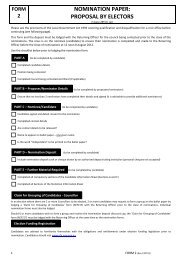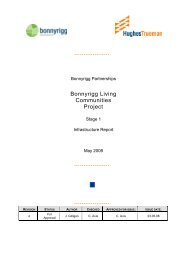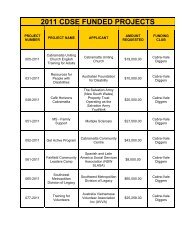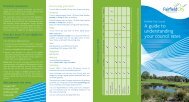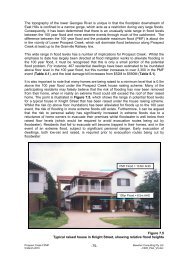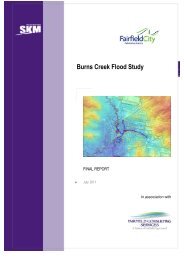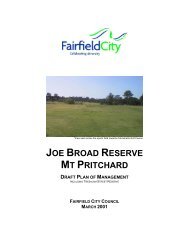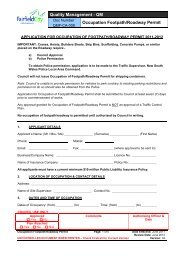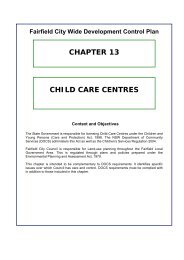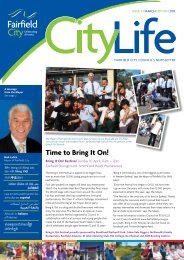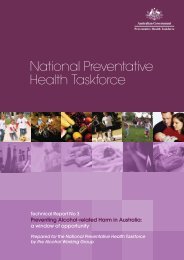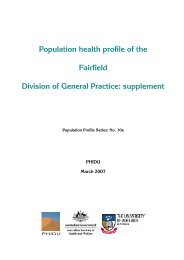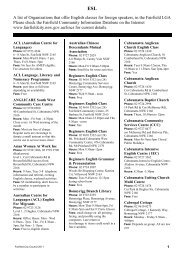Development Application Guide
Development Application Guide
Development Application Guide
Create successful ePaper yourself
Turn your PDF publications into a flip-book with our unique Google optimized e-Paper software.
<strong>Development</strong><strong>Application</strong><strong>Guide</strong>Fairfield City Council<strong>Development</strong> <strong>Application</strong> <strong>Guide</strong>
<strong>Development</strong> <strong>Application</strong> <strong>Guide</strong>The following information is an overview of the <strong>Development</strong> <strong>Application</strong> processand is relevant to anyone interested in building or developing land, subdividingland and/or carrying out a use on land. It provides a simple, step-by-step guideto all the things you need to do before submitting an application.ContentsPageWhat is a ….<strong>Development</strong> <strong>Application</strong> 3Exempt <strong>Development</strong> 3Complying <strong>Development</strong> 3Do I Need to Lodge a <strong>Development</strong> <strong>Application</strong> 4Prior to submitting an application, consult with a designer 45 Steps to preparing a <strong>Development</strong> <strong>Application</strong> 5STEP 1 Council Policies 5 - 6STEP 2 Plans and Drawings 6 - 11STEP 3 Section 94 / 94A Levy, Waste Management Plan,Statement of Environmental Effects, & BASIX 11 - 13STEP 4 <strong>Application</strong> Form and Checklist 14STEP 5 Lodgement Details, fees and payment options 15AttachmentsEnclosed as part of this guide are samples of Council's <strong>Application</strong> for Approvalform and relevant checklists. If you wish to lodge an application, please contacta customer service officer who will forward you the appropriate forms or visit ourwebsite at www.fairfieldcity.nsw.gov.au .Any QuestionsIf you need more information or advice, please phone Council's CustomerService Centre on 9725 0222.Information contained within this guide is current as of September 2008.Page 2 of 15Fairfield City Council<strong>Development</strong> <strong>Application</strong> <strong>Guide</strong>
What is a <strong>Development</strong> <strong>Application</strong>?A <strong>Development</strong> <strong>Application</strong> (or DA) is a formal request for permission to use apremises for a particular purpose, to develop land, subdivide land and/or carryout building works. An <strong>Application</strong> consists of:• Plans and drawings of the proposed development• Documentation such as structural details, BASIX Certificate (whereapplicable), a Statement of Environmental Effects . Please refer to Council'srelevant checklist, copy enclosed as part of this guide for a detailed listing ofdocumentation to be submitted with your <strong>Development</strong> <strong>Application</strong>.On 1 July 1998, two new categories of development were introduced into theEnvironmental Planning and Assessment Act, (the Act). These are known as"exempt" and "complying" developments.Exempt <strong>Development</strong>Exempt <strong>Development</strong>s are minor developments which do not require anyapproval from Council. Fairfield City Wide <strong>Development</strong> Control Plan 2006,Chapter 2 details the types of developments that are exempt, and the standardsthat must be met.Complying <strong>Development</strong>If your development is not an exempt development, it may be a "complying"development. Complying developments are also minor developments thatcomply with specific criteria.Complying developments must meet the requirements as outlined in Fairfield CityWide <strong>Development</strong> Control Plan 2006, Chapter 2.If your proposal does not meet these requirements, then a <strong>Development</strong><strong>Application</strong> will need to be lodged and approved by Council before you can build.Proposals that are not exempt or complying are required to go through thedevelopment process as outlined in this guide.To obtain approval for a Complying <strong>Development</strong>, you are required to submit anapplication for Complying <strong>Development</strong>.Should you require further information or assistance, contact our CustomerService Centre on 9725 0222.Page 3 of 15Fairfield City Council<strong>Development</strong> <strong>Application</strong> <strong>Guide</strong>
Do I need to Lodge a <strong>Development</strong> <strong>Application</strong>?Some examples of proposals requiring the submission of a <strong>Development</strong><strong>Application</strong> are:• Erecting a new building or structure, including an outbuilding, swimming pool,retaining walls, etc• Addition or alteration to an existing building• Carrying out of demolition works• Demolition or alteration of a building or place that is a heritage item or that iswithin a heritage conservation area• Changing the use of an existing building or land• Displaying an advertising sign• Carrying out earthworks, excavation or fillingPlease contact our Customer Service Centre on 9725 0222 if in doubt as towhether your proposed works require Council approval.Prior to submitting an application, consult with a designerMost local councils will encourage you to engage a professional to prepare yourplans. The plans must contain all relevant information, so as to reasonably assistCouncil’s assessment of your proposal. Investing in an architect will oftenproduce a better design and clearer plans that contain all of the informationrequired. Local councils cannot recommend designers.In NSW, Archicentre - The Home Advisory Division of the Royal AustralianInstitute of Architects and the Building Designers Association of NSW canprovide you with a list of professional drafts people.For larger or more complex proposals, it may be necessary to engage theservices of a consultant planner or other professional to prepare documentationin support of your application. Whoever you choose, ask them to show youexamples of their finished work before you employ them. Poor quality plans maybe unsatisfactory and result in unforeseen delays in the assessment of yourapplication.Page 4 of 15Fairfield City Council<strong>Development</strong> <strong>Application</strong> <strong>Guide</strong>
Steps involved in lodging a DATo lodge a <strong>Development</strong> <strong>Application</strong>, follow these five (5) steps:1. Ask about Council controls and policies2. Prepare plans and drawings3. Prepare a Statement of Environmental Effects4. Complete the application form and associated checklists5. Lodge the completed form, accompanied by plans, relevantdocumentation and fees.Fairfield City Council’s requirements when submitting a <strong>Development</strong> <strong>Application</strong>are noted on our checklist attached for your information within this guide.If your application includes all the required details, we can assess yourapplication more quickly.Step 1 ASK ABOUT COUNCIL CONTROLS AND POLICIESAsk us first!The first step in preparing a <strong>Development</strong> <strong>Application</strong> is to find out about Councilcontrols, policies and guidelines. Before you can start designing your proposal,please refer to Councils Fairfield City Wide <strong>Development</strong> Control Plan 2006.For additional information in relation to the Fairfield City Wide <strong>Development</strong>Control Plan 2006., please contact Council’s Customer Service Centre on9725 0222 or access Council's website at www.fairfieldcity.nsw.gov.au.Alternatively, if you require further assistance and/or wish to discuss yourproposal in more detail, you are advised to speak with Council's Duty Planner orDuty Building Surveyor who are available at Council's Administration Centre,Avoca Road, WakeleyIn relation to complex development proposals, please contact Council to arrangea "<strong>Development</strong> Advisory Meeting" (DAM) so as to discuss your proposal andrequirements in specific detail.Page 5 of 15Fairfield City Council<strong>Development</strong> <strong>Application</strong> <strong>Guide</strong>
Step 1 ASK ABOUT COUNCIL CONTROLS AND POLICIES<strong>Development</strong> Advisory Meeting (DAM)A <strong>Development</strong> Advisory Meeting is one of the services Fairfield City Counciloffers customers who wish to discuss their proposal in more detail prior tolodging their application. A <strong>Development</strong> Advisory Meeting allows customers todiscuss complex proposals, which cannot be discussed thoroughly over thecounter.As <strong>Development</strong> Advisory Meetings are held once a week, it is essential to makean appointment. It will be necessary for you to provide Council with draft plansand any other details or documents that may benefit Council's Engineer, Plannerand Special Projects Co-ordinator in understanding your proposal and providingyou with sufficient information and feedback regarding the proposal.To make an appointment or find out more information in relation to thesemeetings, please phone 9725 0291.Step 2 PREPARATION OF PLANS & DRAWINGSYou will need to prepare several types of plans and drawings. The actual plansrequired for your proposal will depend on the type of development proposed.The following is a general guide as to which plans you will need to prepare. Werecommend that you refer to Council’s checklist for detailed and specificrequirements relating to your application, or alternatively, contact Council'scustomer service team on 9725 0222.• Site Analysis Plan• Site plan (required for all applications)• Plans and elevations (required for all applications)• Reduced Plan (A4) (required for all applications requiring notification)• Survey Plan• Landscape plan• Soil & Water Management Plan• Subdivision Plan (required for subdivisions and boundary adjustments)• Shadow Diagram (required for all new buildings or additions where lot size,orientation, slope of site or adjoining buildings create the potential forovershadowing)Enclosed with this guide, is a checklist to assist you in providing all relevantinformation required with your <strong>Development</strong> <strong>Application</strong>.A title block should be included on every plan showing, name of architect /draftsman, plan number and date, amendment number (if applicable), applicant’sname and location and title description of property.All plans should also include a north point.Page 6 of 15Fairfield City Council<strong>Development</strong> <strong>Application</strong> <strong>Guide</strong>
Step 2 PREPARATION OF PLANS & DRAWINGSScaleThe scale must be shown on every plan.LevelsPlans and elevations should show information such as contours, ground levels,floor levels, roof level, etc.Number of copies to be providedPlease refer to the enclosed checklist for assistance with the number of copies toprovide.(i)Site Analysis PlanThe plan should show existing site conditions in relation to surrounding land andbuildings. The plan should be drawn to a standard 1:100, 1:200 or 1:500 scaleand should include the following:Orientation:North point, (true north), Scale (ratio and scale bar) and dateProperty Details:Property boundaries and dimensions, lot and deposited (DP numbers),strata plan, site area (square metres or hectares), easements, rights ofway, sewer mains.Access:Access to public roads, laneways, parking areas, loading bays, etc, mustbe shown / indicated.Existing <strong>Development</strong>:Existing structures on site and adjoining property, location, distances fromboundary height, current use (front and rear entrances), overshadowing byadjoining premises, fence locations and height, street frontage features(trees, kerbs, footpaths and crossings).Page 7 of 15Fairfield City Council<strong>Development</strong> <strong>Application</strong> <strong>Guide</strong>
Step 2 PREPARATION OF PLANS & DRAWINGS(ii)Plans and ElevationsThese drawings should clearly show the proposed building / structure. Thesubmitted drawings should be drawn to the following scales:Floor plans, elevations & sections: 1:100Site Plan: 1:200 or 1:500Details: 1:50 or 1:20(depending on size of development)The submitted plans should include the following information:Plans• True North point (not magnetic north)• Scale showing ratio• Plan number, date and address of proposal• Front, side and rear setbacks• Existing building/s on premises• Location of windows and internal layout• Dimensions, areas and proposed use• Floor Space Ratio (FSR)• Driveway entrance / exitElevation and Sections• Elevations should show each orientation of the proposal• A section from at least one direction of proposal• Plan number, date and address of proposal• Roof profile, building façade and windows• External finishes (eg: roof, window, wall, door and fence materials,colours etc)• Finished ground levels, floor levels, ceiling levels, roofline levels• Chimneys, flues, exhaust vents and ducts to be shown in relation toadjoining roof heights• Height of retaining walls and fences• Extent and level of any excavation to be carried out on the sitePage 8 of 15Fairfield City Council<strong>Development</strong> <strong>Application</strong> <strong>Guide</strong>
Step 2 PREPARATION OF PLANS & DRAWINGS(iii)Reduced Plans (A4)A4 plans will need to be provided when a development / proposal requiresnotification. Councils Notification Policy is to be considered to determine ifnotification of your development is necessary.The plans should show the layout, height and external configuration of theproposed development.The following details should be shown on the A4 plans:• True North point• Scale• Site map showing, front, side and rear setbacks, easements and adjoiningbuildings,• Elevation plans showing proposed finished levels and height of proposal• Shadow diagrams showing impact on adjoining properties(iv)Survey PlanThis is a plan prepared by a registered surveyor showing the exact location of theexisting buildings and other features on the site (eg: shed, pergola, swimmingpool etc).The plan should include the following details:• True North point• Scale• Date, plan number and address of proposal• Lot and Deposited Plan (DP) number of property• Position of all structures and easements• Position of adjoining land structures• Details of any encroachmentsPage 9 of 15Fairfield City Council<strong>Development</strong> <strong>Application</strong> <strong>Guide</strong>
Step 2 PREPARATION OF PLANS & DRAWINGS(v)Landscape PlanThis plan should show the proposed landscape design. The plan should bedrawn to a standard scale of 1:100 or 1:200 and should include the followinginformation:• True North point• Scale Bar• Date, plan number and address of proposal• Finished Surface Levels, embankments and grades• Existing trees to be retained or to be removed• Proposed planting (indicate type of plant, location, pot size and heightplant will achieve)• Proposed turf and/or paving to be carried out• Proposed fences and retaining wall showing height and material of whichconstruction will take place• Erosion and sediment control measures(vi)Erosion and Sediment Control PlanThis plan details how soil erosion can be controlled on the site. The plan shouldbe drawn to a standard scale such as 1:100 or 1:200 and include the followingdetails:Site• True North point• Scale Bar• Date, plan number and address of proposal• Existing surface contours (Australian Height Datum)• Proposed finished surface contours (Australian Height Datum)• Waste Stock Pile• Location and type of Erosion and Sediment MeasuresPage 10 of 15Fairfield City Council<strong>Development</strong> <strong>Application</strong> <strong>Guide</strong>
Step 2 PREPARATION OF PLANS & DRAWINGS(vii)Shadow DiagramThis plan should show the extent of shadow cast over adjoining properties by theproposal. The plan should be drawn to a standard scale of 1:100 or 1:200.Shadow diagrams should also be provided in A4 (depending on whether theproposal will require notification). The plans should show the following details:• True North point,• Scale• Date, plan number and address of proposal• Position of existing and proposed buildings / structures on the site• Positions of buildings / structures on adjoining land which also showslocation of any windows (if applicable)• Shadows cast on 22 June for 9am, 12noon and 3pm• Elevational shadow diagrams may be requiredStep 3 SECTION 94A LEVY, WASTE MANAGEMENT PLAN,STATEMENT OF ENVIRONMENTAL EFFECTS &BASIX CERTIFICATEAm I required to pay the Section 94A Levy?To determine whether you are required to pay the Section 94A Levy, please referto the attached documents titled ‘Section 94A Frequently Asked Questions’ and‘Cost Report’ for further information.What is a Waste Management Plan?Your Waste Management Plan is a form which can be obtained from Council andwhen completed, will show what waste will be generated, how much and howwaste will be reused, recycled and disposed on/off site.One (1) copy of a Waste Management Plan must be completed and submitted toCouncil with all <strong>Development</strong> <strong>Application</strong>s proposing Demolition and/orConstruction.What is a Statement of Environmental Effects?A statement of Environmental Effects is a report outlining the likely impacts of theproposal, and the proposed measures that will mitigate these impacts. Thestatement includes written information about the proposal that is not easily shownon the plans and drawings. You are required to submit only one (1) copy of theStatement of Environmental Effects with your <strong>Development</strong> <strong>Application</strong>.Page 11 of 15Fairfield City Council<strong>Development</strong> <strong>Application</strong> <strong>Guide</strong>
Step 3 WASTE MANAGEMENT PLAN, STATEMENT OF ENVIRONMENTALEFFECTS & BASIX CERTIFICATE• What to Include in your Statement of Environmental EffectsYour statement of Environmental Effects should address all the issues that areapplicable to your proposal. These statements are required to address the pointsof relevance in the applicable <strong>Development</strong> Control Plans relating to thedevelopment. The following is a general guide showing the issues relevant todifferent types of proposals.• Site Suitability: Required for all applications except minor additions oralterations• Present and previous uses: Required for all applications• Operation and management: Required for all hotel, clubs, guesthouse,entertainment, commercial and industrial proposals• Access and traffic: Required for all residential, hotel, clubs, guesthouse,entertainment, commercial and industrial proposals, except minoradditions or alterations.• Privacy and overshadowing: Required for all residential, hotel, clubs,guesthouse, entertainment, commercial and industrial proposals, exceptinternal alterations.• Air and noise: Required for all residential, hotel, clubs, guest house,entertainment, commercial and industrial proposals, except minoradditions or alterations• Soil and water: Required for all new buildings and other proposalsinvolving significant earthworks• Heritage: Required for all proposals relating to items or places that areheritage items, or in the vicinity of heritage items or are within heritageconservation areas• Energy: Required for all residential, hotel, clubs, guest house,entertainment, commercial and industrial proposals, except minoradditions or alterations• Waste: Required for all residential, hotel, clubs, guesthouse,entertainment, commercial and industrial proposals except minor additionsor alterations.Page 12 of 15Fairfield City Council<strong>Development</strong> <strong>Application</strong> <strong>Guide</strong>
Step 3 WASTE MANAGEMENT PLAN, STATEMENT OF ENVIRONMENTALEFFECTS & BASIX CERTIFICATEDo I need to submit a BASIX Certificate?BASIX (the Building Sustainability Index), is a web-based planning tool thatmeasures the potential performance of new residential dwellings against a rangeof sustainability indices: Energy, Water, Thermal Comfort, Stormwater, andLandscape. By reducing the environmental impact of these features, new homesare more comfortable and cheaper to run than most existing homes.BASIX Certificates are currently required for all new residential dwellings, ie:single storey dwellings, two (2) storey dwellings and granny flats.The NSW Governments Department of Planning have also introduced BASIX toalterations and additions to existing dwellings and multi-unit housing.BASIX ensures each dwelling design meets the NSW Government's targets of a40% reduction in water consumption and a 25% reduction in greenhouse gasemissions, compared with the average home. The greenhouse target willincrease to 40% from July 2006.Compliance with these targets is demonstrated through the completion of aBASIX assessment and the issuing of a BASIX Certificate.The BASIX online assessment requires information about the proposeddevelopment, such as site location, dwelling size, floor area, landscaped areaand services. BASIX compares the proposal to average existing homes. Theproposal is scored according to its potential to consume less mains supply waterand energy than an average existing home.The web-based BASIX tool provides a comprehensive assessment of how aproposed development will perform against clearly defined sustainabilityindicators, minimising the need for the labour intensive assessment of individualproposals.Applicants can generate the BASIX Certificate only on the NSW GorvernmentsDepartment of Planning BASIX website: www.basix.nsw.gov.au.For more information, phone the BASIX Help Line on 1300 650 908.Page 13 of 15Fairfield City Council<strong>Development</strong> <strong>Application</strong> <strong>Guide</strong>
Step 4 COMPLETE THE APPLICATIONProposed <strong>Development</strong> and Property DetailsYou must describe the proposed development in detail as per requirementsspecified within the application form and associated checklist/s.Please ensure all details relating to the proposed site (ie: lot no. DP no. etc) arecorrect.Due to legislative changes effective as of 1 October 2008, Council requires thatany applications / submissions received must be accompanied with details inrelation to Political donations / gift (please refer to the application form andrelevant checklists for appropriate information).Integrated <strong>Development</strong>Under the planning laws, you must indicate on the application form whether youneed an approval from another government agency specified in the legislation.The following is a general guide to determining which approval body (and whichstatutory approval) is relevant to your proposal:Fisheries Management Act 1994 S.144 S.201 S.205Heritage Act 1997 S.58Mine Subsidence Compensation Act 1961 S.151National Parks and Wildlife Act 1974 S.90Pollution Control Act 1970 S.17A S.17C S.17D S.171Rivers and Foreshores Improvement Act 1948 Part 3ARoads Act 1993 S.138Waste Minimisation and Management Act 1995 S.44Water Act 1912 S.10 S.13A S.18F S. 20B S.20CA S.20L S.116 Part 8Page 14 of 15Fairfield City Council<strong>Development</strong> <strong>Application</strong> <strong>Guide</strong>
Step 5 LODGING THE APPLICATION FORM AND PAYMENTOF FEESHow to lodge your applicationWhen lodging your application, don't forget to:• Include all the required plans, supporting information and documents• Obtain all owners consent• Provide relevant information relating to political donations / gifts• Sign the application form• Pay the appropriate pplication fees• Submit a BASIX certificate (if required)Where a company owns the property to be developed and/or if the application issubmitted on behalf of a company, a list of all partners/directors names arerequired.If in doubt, please make reference to Council's relevant checklist/s - a copyenclosed within this guide.FeesFees are calculated on a scale based on the estimated cost of the development.Please contact our Customer Service Centre on 9725 0222 for a listing of thefees applicable to your application.Payment OptionsThe following methods of payment are available at Fairfield City Council:• Cheque• EFTPOS payment (EFTPOS Debit Card Only)• Cash• Money OrderOnce your application is submittedAn acknowledgement letter will be issued advising of your application number.The technical officer assessing your application will keep you informed of theprocess involved in the assessment of your application.Page 15 of 15Fairfield City Council<strong>Development</strong> <strong>Application</strong> <strong>Guide</strong>


