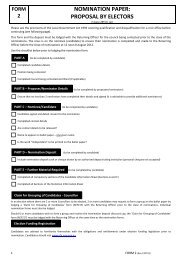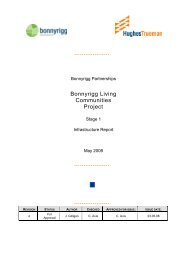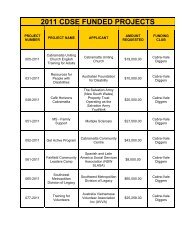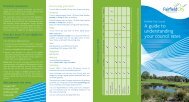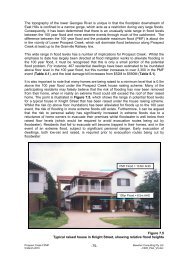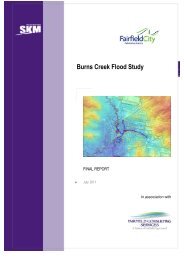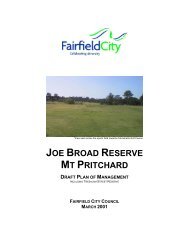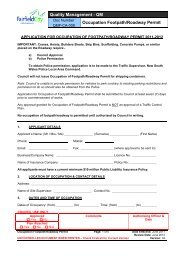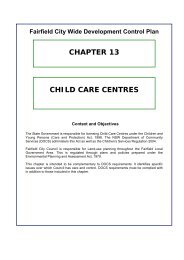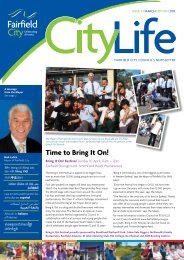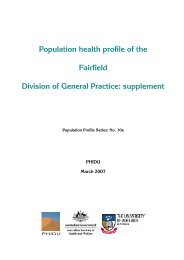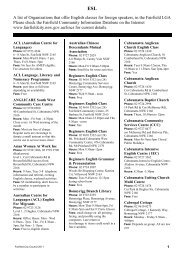Development Application Guide
Development Application Guide
Development Application Guide
You also want an ePaper? Increase the reach of your titles
YUMPU automatically turns print PDFs into web optimized ePapers that Google loves.
Step 2 PREPARATION OF PLANS & DRAWINGS(ii)Plans and ElevationsThese drawings should clearly show the proposed building / structure. Thesubmitted drawings should be drawn to the following scales:Floor plans, elevations & sections: 1:100Site Plan: 1:200 or 1:500Details: 1:50 or 1:20(depending on size of development)The submitted plans should include the following information:Plans• True North point (not magnetic north)• Scale showing ratio• Plan number, date and address of proposal• Front, side and rear setbacks• Existing building/s on premises• Location of windows and internal layout• Dimensions, areas and proposed use• Floor Space Ratio (FSR)• Driveway entrance / exitElevation and Sections• Elevations should show each orientation of the proposal• A section from at least one direction of proposal• Plan number, date and address of proposal• Roof profile, building façade and windows• External finishes (eg: roof, window, wall, door and fence materials,colours etc)• Finished ground levels, floor levels, ceiling levels, roofline levels• Chimneys, flues, exhaust vents and ducts to be shown in relation toadjoining roof heights• Height of retaining walls and fences• Extent and level of any excavation to be carried out on the sitePage 8 of 15Fairfield City Council<strong>Development</strong> <strong>Application</strong> <strong>Guide</strong>



