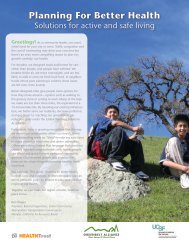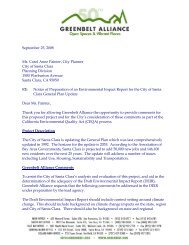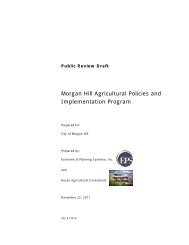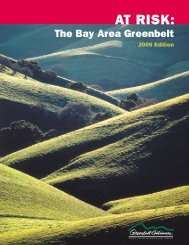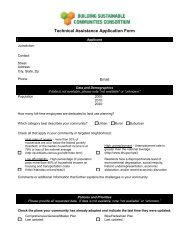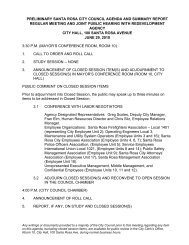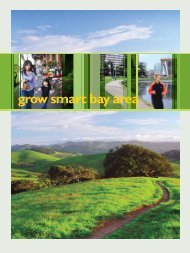Methodology - Greenbelt Alliance
Methodology - Greenbelt Alliance
Methodology - Greenbelt Alliance
You also want an ePaper? Increase the reach of your titles
YUMPU automatically turns print PDFs into web optimized ePapers that Google loves.
Table 3: Building space allocations for each future place-type land use category.ResidentialNon-residentialResidential 95% 5%Mixed-Use 80% 20%Town Center / Downtown 30% 70%Employment Center 0% 100%The floor-area ratios, land acreage, and percentage of space devoted to residential / commercial usewere multiplied together to calculate the residential / commercial square footage of each parcel.Building use allocations and other assumptions for each place-type are found in Appendix A.Residential Unit Sizes and Common AreasTo calculate the number of homes in a building of a given size, the buildings’ residential squarefootage had to be split into a number of residential units.But first, in place-types with a significant amount of multifamily structures, a portion of buildingspace was first assigned to common space, like elevators, mailboxes, storage lockers, laundryfacilities, exercise gyms, and childcare centers. This percentage was generally 20%, except in placetypesthat would have a relatively low number of multifamily buildings. Since multifamily buildingshave smaller unit sizes, many activities occur in shared indoor spaces.The remaining space will be used for private residential units. To calculate this number, each placetypewas assigned an average residential unit size. To translate residential square footage (per acre)into the number of dwelling units (per acre), researchers divided the amount of private residentialspace by the unit size needed.Larger unit sizes were assigned to both the highest- and lowest-density place-types. Taller buildingswere assumed to need larger units to reflect the “luxury condominium” or “penthouse”phenomenon, and more spread-out neighborhoods were also assumed to include larger homes.The minimum unit size used in this project was 1,000 square feet. Considering the units envisionedto be built (gross units), the average size of units built will be over 1,250 square feet. Over 20% ofunits built will be 1,800 square feet or larger.Residential unit sizes, common area percentages, and other assumptions for each place-type arefound in Appendix A.Space Needed Per EmployeeTo calculate the number of employees a building could accommodate, the non-residential buildingspace was divided by the average employment density (square feet per employee) for parcels withinthat place-type.To assign densities, researchers compiled and consulted studies of existing employment densities. Asummary of studies is available in Appendix B. To better understand employment densities inbuildings of different heights and in different locations, particularly in Bay Area cities, researchers9





