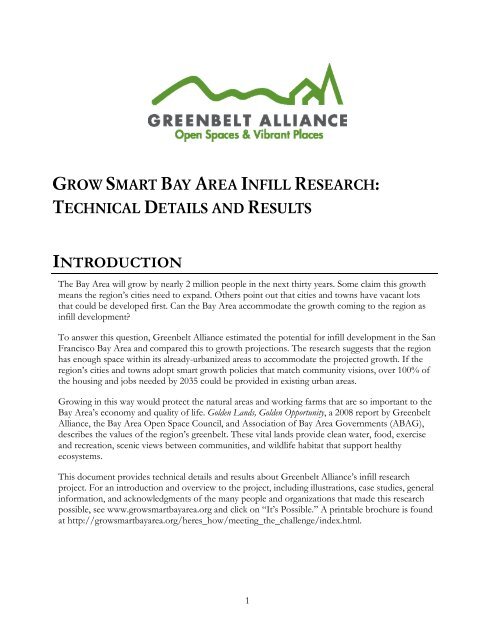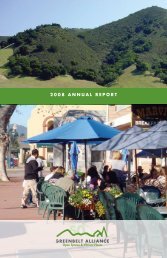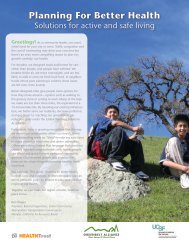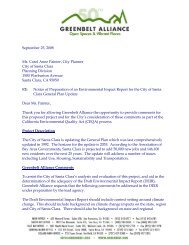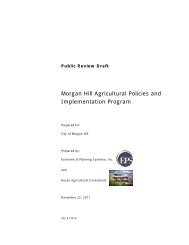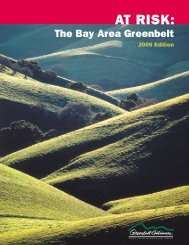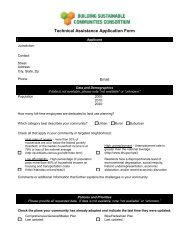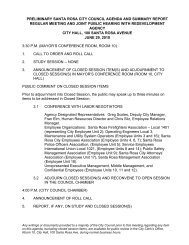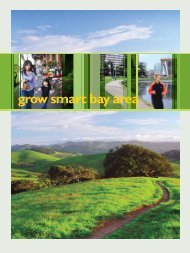Methodology - Greenbelt Alliance
Methodology - Greenbelt Alliance
Methodology - Greenbelt Alliance
Create successful ePaper yourself
Turn your PDF publications into a flip-book with our unique Google optimized e-Paper software.
The resulting map, a vision for improved growth patterns based on smart growth principles, iscomposed of more than twenty-five “place-types.” Each place-type describes the neighborhood’sfuture land use (residential, mixed use, downtown, or employment center) and average or minimumbuilding heights.Exclusions and ModificationsThe Smart Growth Strategy/Regional Livability Footprint Project includes three types of placetypes.One group of place-types describes what the neighborhood may look like in the future (e.g.,3C: Downtown Medium-High Density: “Five-story average of mixed use buildings with some highrisebuildings, surrounded by one- to four-story residential buildings”). One group indicates that asmall proportional increase would occur (the “dial-up” place-types, e.g., +R, “5% ResidentialIncrease”). A third group indicates that the neighborhood would stay the same (e.g., Residential,Employment Center). These categories were used by the Smart Growth Strategy/Regional LivabilityFootprint Project in its analysis of neighborhood-wide change.For <strong>Greenbelt</strong> <strong>Alliance</strong>’s infill project, which focuses on the redevelopment of individual parcels, thedescriptive vision of the neighborhood’s future was needed. Therefore, for neighborhoods assigneddial-up place-types such as “+R” or no-change place-types such as “Employment Center,”descriptive place-types were assigned.Properties that fell within the no-change place-types “Non-Urban” and “Residential” were removed.Non-Urban neighborhoods were removed because their future was projected to be not urban, andResidential neighborhoods were removed because these unchanging residential areas were politicallylikely to fill in vacant properties more slowly than other neighborhoods.Evaluation of AssumptionsThe following are important assumptions that this project made:• This project assumes that the place-type assignments in the Smart Growth Strategy/RegionalLivability Footprint Project represent the potential future of a particular parcel within thatneighborhood.• The Smart Growth Strategy/Regional Livability Footprint Project asked participants to lookahead to the year 2020. <strong>Greenbelt</strong> <strong>Alliance</strong>’s infill research looks ahead to the year 2035.Presumably, in the 15 years between 2020 and 2035, some places will grow taller or becomemore compactly developed. Using the Smart Growth Strategy/Regional Livability FootprintProject’s future projections may mean an underestimation of the potential development intensityin neighborhoods around the region.• The project assumes that every opportunity site within a place-type develops at its average heightand building description, or that the redeveloping properties, taken together, add up to theplace-type’s characteristic assignment.• The project assumes that at some point during the thirty years from 2005 to 2035, developmentof the building types at the given heights will be economically feasible. Currently, some buildingheights are difficult to develop without city subsidies. For example, once a building crosses theheight threshold that requires steel-frame construction, the amount of revenue from developingthat building does not match the costs of its construction until the building becomes a fairamount taller.7
More information on the research assumptions is available in the audit conducted by StrategicEconomics (see www.growsmartbayarea.org and click on “other research”).Assigning Densities to Future Neighborhood TypesBased on the description of what new buildings could look like found in the place-types, researchersassigned densities to buildings of that size and shape. Both job densities (employees/acre) andhousing densities (dwelling units/acre) were assigned for each place-type. Densities were createdwith significant input from urban design and planning consultants, particularly Calthorpe &Associates.Floor-Area RatiosTo create densities, researchers first assigned floor-area ratios (FARs), which is a ratio of the squarefootage inside a building to the size of the property. 6 Floor-area ratios were assigned by examiningexisting buildings and also the place-types from other regions, as compiled by Calthorpe &Associates for the Vision California project.To ensure adequate sunlight and air, limits were placed on buildings’ FARs based upon the averageheight of each place-type. Researchers imagined a hypothetical rectangular building of a particularheight and asked what percentage of the lot would be covered to achieve the FAR. (In reality, mostbuildings taper as they rise, so the building’s footprint would likely be larger.) For residential placetypes,this lot coverage would generally be 50% or less (one was 51% after rounding) of the lot; formixed-use building types, this lot coverage would generally be 55% or less (one was 58% afterrounding); and for employment buildings, this lot coverage would be 60% or less (one was 62%after rounding). Most properties would have much lower lot coverages, particularly the lower densityplace-types.Floor-area ratios and other assumptions for each place-type are found in Appendix A.Building UsesAfter assigning floor-area ratios, researchers determined what proportion of that space would beused for residential purposes and what proportion would be used for commercial purposes. Thisensured that the research would not double-count building space as supplying jobs and housingsimultaneously.For each one of the four categories of place-types, a ratio of residential to commercial space wascreated, as follows:6 A one-story building that covered the entire property would have a FAR of 1.0, and a two-story building that coveredhalf of the property would also have a FAR of 1.0.8
Table 3: Building space allocations for each future place-type land use category.ResidentialNon-residentialResidential 95% 5%Mixed-Use 80% 20%Town Center / Downtown 30% 70%Employment Center 0% 100%The floor-area ratios, land acreage, and percentage of space devoted to residential / commercial usewere multiplied together to calculate the residential / commercial square footage of each parcel.Building use allocations and other assumptions for each place-type are found in Appendix A.Residential Unit Sizes and Common AreasTo calculate the number of homes in a building of a given size, the buildings’ residential squarefootage had to be split into a number of residential units.But first, in place-types with a significant amount of multifamily structures, a portion of buildingspace was first assigned to common space, like elevators, mailboxes, storage lockers, laundryfacilities, exercise gyms, and childcare centers. This percentage was generally 20%, except in placetypesthat would have a relatively low number of multifamily buildings. Since multifamily buildingshave smaller unit sizes, many activities occur in shared indoor spaces.The remaining space will be used for private residential units. To calculate this number, each placetypewas assigned an average residential unit size. To translate residential square footage (per acre)into the number of dwelling units (per acre), researchers divided the amount of private residentialspace by the unit size needed.Larger unit sizes were assigned to both the highest- and lowest-density place-types. Taller buildingswere assumed to need larger units to reflect the “luxury condominium” or “penthouse”phenomenon, and more spread-out neighborhoods were also assumed to include larger homes.The minimum unit size used in this project was 1,000 square feet. Considering the units envisionedto be built (gross units), the average size of units built will be over 1,250 square feet. Over 20% ofunits built will be 1,800 square feet or larger.Residential unit sizes, common area percentages, and other assumptions for each place-type arefound in Appendix A.Space Needed Per EmployeeTo calculate the number of employees a building could accommodate, the non-residential buildingspace was divided by the average employment density (square feet per employee) for parcels withinthat place-type.To assign densities, researchers compiled and consulted studies of existing employment densities. Asummary of studies is available in Appendix B. To better understand employment densities inbuildings of different heights and in different locations, particularly in Bay Area cities, researchers9
could reduce the need to drive. Parking should be priced to reflect the cost of these measures,and only those using the parking should pay this cost.• Developing homes that fit each neighborhood type will allow for a range of housing sizes, types,and ownership options—including apartments, single-family homes, condominiums,townhomes, and other options—in appropriate locations, at costs that are affordable to a rangeof income groups. The research allocates housing by neighborhood type, and it does not attemptto balance unit size, household size, and shifts in regional demographics; regional incomes,housing prices, and affordability; or other factors. It would have been beyond the scope of thisproject to re-assign neighborhood types to balance these factors. <strong>Greenbelt</strong> <strong>Alliance</strong> supportsefforts to create a diversity of housing options and to promote affordable housing.• Developing jobs that fit each neighborhood type will allow for a range of employment typeswithin the region—including industrial, retail, office, and other jobs—in appropriate locations, atwages that would support a family. This research allocated jobs by neighborhood type, and itdoes not attempt to balance jobs by industry, occupation, and worker education level; shifts inregional competitiveness; wages and costs of living; or other factors. It would have been beyondthe scope of this project to re-assign neighborhood types to balance these factors. <strong>Greenbelt</strong><strong>Alliance</strong> supports efforts to create a range of employment options and to promote job trainingand local hiring.More information on the research assumptions is available in the audit produced by StrategicEconomics (see www.growsmartbayarea.org and click on “other research”).Identifying What is New Growth by Subtracting Current UsesAfter estimating the number of new homes or jobs that could be found on any given property, theresearch needed to subtract the amount of homes or jobs that may be found there now, as thosewould need to be relocated into the new buildings being built.Residential: existing dwelling unitsTo know how many additional homes infill projects could add to the region, researchers had tosubtract the number that infill sites are already providing. Estimates for these units were generated intwo ways. The CIPL dataset identified duplexes, triplexes, and quadruplexes, so for properties withfour or fewer units, the actual number of units was known. Rural home sites and mobile homes wereassigned one current dwelling unit. Parcels with non-residential uses, vacant parcels, or $0 ofimprovement value had their current number of dwelling units set at zero.On parcels with multifamily or group housing, census data were employed to make estimates. Thecensus reports the number of units contained in different building sizes. Data is grouped in clusters(5-9 units; 10-19 units; 20-49 units; and 50+ units). For each census block, a weighted average of thepossible high and low number of dwelling units per structure was created. An average of the highand low estimates was then attributed to any infill site within that census block that had amultifamily use.The method for estimating the residential units essentially assumes that all multifamily propertieswithin a census block have the same number of units. Since infill sites are the less-utilized and lessvaluablewithin an area, this method should overestimate the number of current units andunderestimate the number of new units.11
neighborhood where current property values would not suggest properties are economicallyavailable but where city improvements are likely to raise property values to a point that it wouldcatalyze a cascade of new infill. To reflect these two important factors, areas where focused localgovernment effort will take place were added to the model.Cities and towns are actively promoting infill development, often downtown or near transit stationsor corridors. They can and did apply to have those places designated as Priority Development Areas.The Association of Bay Area Governments estimated housing and job growth in those areas andmodified them based on feedback of local jurisdictions.<strong>Greenbelt</strong> <strong>Alliance</strong> incorporated the Priority Development Areas and dropped both opportunitysites and in-law units in those areas. Where PDAs overlapped one another, the estimates wereadjusted using ABAG information to avoid double-counting.<strong>Greenbelt</strong> <strong>Alliance</strong> dropped census tract sections of a PDA whenever the entire tract in that PDAfell outside of urbanized land. This was found to apply to only one location (5021.00 in PDA“VTA1,” the farmland in Coyote Valley south of San Jose).Evaluation of AssumptionsThe following are important assumptions that this project made in adding the Priority DevelopmentAreas:• In integrating the PDA estimates created by the Association of Bay Area Governments inconsultation with cities, <strong>Greenbelt</strong> <strong>Alliance</strong> integrated the assumptions from that project.• In keeping census tract sections that partially overlapped non-urbanized land, <strong>Greenbelt</strong> <strong>Alliance</strong>assumed that the growth would be directed into urbanized areas within that tract.RESULTS AND ANALYSISOverview of ResultsAccording to the Associations of Bay Area Governments’ Projections 2009, between 2005 and 2035,the region will need an additional 720,000 households and 1.66 million jobs.This research shows that between 2006 and 2035, infill development in the region can add 1.69million jobs (102% of the need) and 785,000 new homes (109% of the need).Where Growth Will HappenThis infill development can be concentrated within seven sub-regions in the Bay Area where newdevelopment is most appropriate. Together, these smart spots could accommodate approximatelyfour-fifths of the region’s growth needs.14
Table 5: Net infill homes and jobs, by smart spot.NetHomesHomes(% of Need)NetJobsJobs(% of Need)Northeast Santa Clara County 187,526 26% 339,661 20%El Camino Real 98,849 14% 240,264 14%Inner East Bay 105,691 15% 140,214 8%San Francisco 54,189 8% 257,567 16%Southern Alameda 56,543 8% 95,188 6%Central Contra Costa 43,490 6% 131,722 8%SMART Corridor 37,730 5% 100,226 6%Total 584,018 81% 1,304,841 79%The smart spot that can accommodate the most growth is Northeast Santa Clara County. For moredetails about these places, see www.growsmartbayarea.org and click on “It’s possible.”Some of these areas are bigger or smaller than others. Comparing the amount of new developmentto the amount of urbanized land suggests that Northeast Santa Clara County will be developingmore housing for its size than anywhere else in the region and also developing a high number ofjobs for its size. The San Francisco smart spot will experience the highest job growth for its size.Table 6: Intensity of infill development, by smart spot.NetHomes/ AcreNetJobs/ AcreUrban AcresNortheast Santa Clara County 27,220 6.9 12.5El Camino Real 25,085 3.9 9.6Inner East Bay 29,929 3.5 4.7San Francisco 15,242 3.6 16.9Southern Alameda 21,925 2.6 4.3Central Contra Costa 16,923 2.6 7.8SMART Corridor 14,277 2.6 7.0Total 150,602 3.9 8.7To create smart spots, researchers identified clusters of infill that fit Bay Area planning geographies.The opportunity site and in-law unit data were aggregated at the scale of census blocks. Censusblocks were included if they had one net dwelling unit per acre or ten net jobs and if they were nearother qualifying census blocks, using a semi-final version of the data.Two smart spots were drawn to specifically concentrate along transit corridors: the Sonoma-MarinArea Rapid Transit (SMART) line and the El Camino corridor. Smart spot boundaries were drawnto include the full extent of nearby PDAs and downtowns where appropriate. When a PDA crossesthe smart spot boundary, the appropriate portion of growth was allocated to each smart spot usingABAG’s growth estimates by census tract for each PDA. After clustering the census blocks intosmart spots, their edges were smoothed.15
Below is more detail on these opportunity sites.Current Uses of Opportunity SitesMany of these opportunity sites are vacant, and others are in current use today. Of theapproximately 17,000 acres outside of Priority Development Areas, around 31% are vacant now.Others are used for residential, industrial, commercial, and other uses.Table 9: Current uses on opportunity sites likely to redevelop. 9AcresHomes(Current)Jobs(Current)Vacant 5,327 - -Residential 4,198 58,444 -Manufacturing, Wholesale, Transportation, & Other Industrial 2,808 - 38,082Retail & Other Commercial 2,225 26 45,501Other & Mixed Use 1,299 1,592 7,202Health, Education, Recreation, & Other Services 676 135 7,889Financial and Professional Service, Office 636 - 38,745Grand Total 17,168 60,197 137,420The research assumes that some buildings currently used for housing or employment could beredeveloped at some point between 2005 and 2035. Public policies are important to ensure that therelocation of these jobs and homes does not displace current residents or occur due to rapidneighborhood gentrification.The model shows some lands converting from residential to employment uses, and vice versa. Theresearch allows the Smart Growth Strategy/Regional Livability Footprint Project’s designation foran area’s future use to differ from its current use, which is taken from the California Infill ParcelLocator assessors’ parcel data. In some cases, this change in land use may happen. In others, it maynot, and the discrepancy in uses may be due to differences in the scale of the data sources. Theresearch assumes that these discrepancies would average out across the region.Place-types of the Opportunity SitesEach opportunity site falls into one of approximately twenty-five neighborhood types. A parcel’splace-type describes the character of the building and neighborhood. Descriptions of the place-typesare included in Appendix A. The results below show the distribution of opportunity sites outside ofPriority Development Areas across place-types. The results will be discussed according to severalkey building and neighborhood characteristics in the sections and tables below.9 Opportunity sites are parcels outside of PDAs likely to redevelop. This table does not reflect the redevelopmentoccurring in Priority Development Areas or as in-law apartments.17
Table 10: Place-types for new infill homes and jobs on opportunity sites. 10AcresHomes(Future)Jobs(Future)1B Residential High 9 1,332 2191C Residential Medium-High 69 4,682 7701D Residential Medium 636 18,650 2,9111E Residential Low 4,278 56,041 12,4061F Residential Very Low 2,716 18,737 5,2681G Residential Rural Residential 103 20 42AB Mixed Use Almost Very High 23 3,111 4,8612B Mixed Use High 190 22,786 23,7342C Mixed Use Medium-High 191 18,646 19,4232D Mixed Use Medium 895 54,891 49,0112E Mixed Use Low 1,562 53,878 42,7592F Mixed Use Very Low 3,204 79,557 71,7713B Downtown High 70 3,694 35,9203C Downtown Medium-High 220 6,431 62,5243D Downtown Medium 1,030 16,348 141,2993E Downtown Low 450 5,125 43,1564A Employment Center High 48 - 31,4744B Employment Center Medium 520 - 129,3714C Employment Center Low 670 - 91,7824D Employment Center Very Low 284 - 5,592Grand Total 17,168 363,929 774,257Future Uses of the Opportunity SitesRedeveloping these opportunity sites will improve and strengthen neighborhoods. The SmartGrowth Strategy/Regional Livability Footprint Project includes four categories of neighborhoods:residential, mixed-use, town center / downtown, and employment center. This research suggeststhat on opportunity sites outside of Priority Development Areas, the greatest number of acres willbe residential neighborhood types, but that the vast majority of homes will be found in mixed-useneighborhoods that also have nearby shops and services. Employment will be distributedthroughout the different neighborhood types, but the greatest density of new jobs will occur indowntown and employment center neighborhoods.10 These opportunity sites are parcels outside of Priority Development Areas likely to redevelop. This table does notreflect the redevelopment occurring in PDAs or as in-law apartments. It includes gross homes and jobs, before currentdwelling units and jobs are subtracted, to best envision these areas in the future. The totals for future homes and jobs aretherefore higher than the net increase in homes and jobs, since current jobs and homes will be relocated to this spaceand subtracted from the gross future homes and jobs to find the net increase. Because this table focuses on areas outsideof PDAs, often cities’ downtowns or transit station areas, it may somewhat overemphasize lower density areas.18
Table 11: Land use categories for future homes and jobs on opportunity sites. 11AcresHomes(Future)Jobs(Future)Residential 7,811 99,462 21,579Mixed-Use 6,065 232,869 211,560Town Center / Downtown 1,770 31,598 282,899Employment Center 1,522 - 258,219Total 17,168 363,929 774,257Future Heights of the Opportunity SitesOne concern about infill is whether it will include inappropriately tall buildings. The research doesnot suggest that most properties on opportunity sites outside of Priority Development Areas(PDAs) will be tall. Approximately two out of every three infill acres outside of PDAs will developat heights of one to two stories. Nearly half of homes, and 30 % of jobs, will be found in these onetotwo-story buildings. Of what remains, almost all will develop as three- to four-story buildings.Table 12: Heights for future homes and jobs built on opportunity sites. 12AcresHomes(Future)Jobs(Future)1 to 2 stories 11,705 68% 159,480 44% 229,980 30%3 to 4 stories 4,711 27% 148,449 41% 366,121 47%5 to 6 stories 459 3% 25,076 7% 113,422 15%9 stories 269 2% 27,812 8% 59,873 8%12 stories 23 0% 3,111 1% 4,861 1%Grand Total 17,168 363,929 774,25711 See Footnote 10.12 See Footnote 10.19
Table 13: Heights for infill land (acres) on opportunity sites. 135 to 6 stories9 stories12 stories3 to 4 stories1 to 2 storiesTable 14: Heights for future homes built on opportunity sites. 145 to 6 stories9 stories12 stories3 to 4 stories1 to 2 storiesTable 15: Heights for future jobs built on opportunity sites. 155 to 6 stories9 stories3 to 4 stories12 stories1 to 2 stories13 See Footnote 10.14 See Footnote 10.15 See Footnote 10.20
Parcel Sizes of the Opportunity SitesAnother common concern about infill development is the size of the parcels and the feasibility ofbuilding on parcels of that size. However, in the model, over 66% of the model’s projected housingunits and 70% of the model’s projected jobs on opportunity sites outside of Priority DevelopmentAreas are on plots larger than an acre.Table 16: Infill development on opportunity sites by parcel size. 16ParcelsAcresHomes(Future)Jobs(Future)> 5.0 acres 578 2% 6,401 37% 124,834 34% 277,079 36%> 2.0 acres 1,679 7% 9,870 57% 196,231 54% 447,173 58%> 1.0 acres 3,221 13% 12,013 70% 240,806 66% 541,426 70%> .75 acres 4,208 17% 12,891 75% 258,165 71% 585,813 76%> .50 acres 5,739 23% 13,827 81% 277,599 76% 631,058 82%> .25 acres 9,365 37% 15,128 88% 305,166 84% 687,661 89%All parcels 25,078 17,168 363,929 774,257Many of the parcels identified by <strong>Greenbelt</strong> <strong>Alliance</strong>’s model are quite small. In fact, approximately87% of sites are less than one acre. However, because of their small size and their projectedneighborhood types, those small sites are not expected to accommodate much growth.The majority of parcels identified by <strong>Greenbelt</strong> <strong>Alliance</strong>’s model that are one acre or smaller woulddevelop as low-density uses that are feasible to build on smaller lots. Within <strong>Greenbelt</strong> <strong>Alliance</strong>’smodel almost two-thirds (64%) of land split into parcels under an acre would be built at just one- ortwo-story heights, and almost all (93%) would be four stories or less, a height which can still be builtwith less costly construction methods.Table 17: Heights of small parcels (parcels 1 acre or smaller). 17Acres1 to 2 stories 3,303 64%3 to 4 stories 1,488 29%5 to 6 stories 228 4%9 stories 135 3%12 stories 1 0%Grand Total 5,15516 See Footnote 10.17 See Footnote 10.21
Unit Sizes of the Opportunity SitesAcross the region, on opportunity sites outside of Priority Development Areas, the average unit sizewill be 1,256 square feet per unit. Larger units are available for those larger families who need them,with over 20 percent 1,800 square feet or larger.Single family homesTable 18: Future homes by unit size (square feet). 18Homes(Future)1,000 182,6881,200 103,3321,500 3,1111,800 56,0412,400 18,7372,500 20Average 1,256How many of the homes in the model are single-family, and how many would that mean would beavailable across the region? According to the California Department of Finance, in 2005, the baseyear for the model, almost 1.7 million homes (62%) in the Bay Area are single family (attached anddetached). The model adds almost 85,000 single-family homes, causing the percentage region-wideto drop from 62% down to 53% of all homes being single family.The place-types 1E, 1F, and 1G are conservatively assumed to be the only single-family homes(attached and detached) added in the model. While the townhomes in 1D and the horizontal mixeduse in 2F might also be single family, those are not included here. This calculation includes homesoutside of PDAs, and it also includes homes inside PDAs, after assuming that land inside PDAsdevelops according to its place-type but and then increases by 80%.Table 19: Current and future single-family homes (attached and detached). 192005 2035Single family homes 1,663,892 1,748,738Total homes present / needed 2,663,491* 3,302,780**Percent of homes that are single family 62% 53%* Source: California Department of Finance** Source: ABAG's Projections 200918 See Footnote 10.19 Unlike the preceding tables, this analysis focuses on net homes, and it includes parcels within Priority DevelopmentAreas. It makes the assumption that infill growth within PDAs occurs on opportunity sites and within in-lawneighborhoods. An increase of 80% was then applied. This table differs from others because researchers wereparticularly concerned that excluding the higher-density downtown areas found in PDAs could bias the results.22
In-Law UnitsIncremental infill within existing neighborhoods provides a small number of homes: 4% (29,096) ofhomes created. These were included in the model because they are an important way that infill canhappen that creates minimal changes to the surrounding neighborhoods, boosts home affordabilityfor homeowners, and makes room for more socioeconomic diversity within a community.Priority Development AreasThis research incorporates local governments’ plans for infill growth. The Association of Bay AreaGovernments’ Priority Development Areas (PDAs) encompass the most intense areas of focusedinfill growth and therefore provide a significant portion of both the housing and jobs. According toestimates created by ABAG and local jurisdictions, approximately 63% of needed homes and 64%of needed jobs can be accommodated as infill in Priority Development Areas. Within the PDAs,according to the most current data available as of the time of this research, and after subtractingnon-urban PDA census tracts, over 450,000 homes and nearly 1,050,000 jobs can be accommodatedas infill.Priority Development Areas estimates are higher than the model’s projection of the infill capacitywithin those neighborhoods. PDAs appear to increase the infill potential of those neighborhoodsover the estimates achieved by opportunity sites and in-law housing units by approximately 50% inemployment and 80% in housing.The efforts of local governments are crucial, and it makes sense that these would boost local infillpotential, for several reasons. First, the infill model does not include any publicly owned land, suchas BART parking lots or military bases. The efforts of local governments can make this additionalland available. Second, targeted city activity can raise property values. This brings moreredevelopment activity. The model would show this as future updates of the assessors’ parcel datawould show more parcels falling below the 1:1 improvement-to-land value ratio and becomeeconomically viable for redevelopment.Without the city efforts and addition of public lands reflected in the PDAs, the region is unlikely tosucceed at providing the needed homes and jobs. The Bay Area could not achieve the targetsthrough profit-driven real estate activity alone. The research shows the importance of supportinglocal government activities that will encourage infill development.CONCLUSIONThis document is intended to provide the technical details that support <strong>Greenbelt</strong> <strong>Alliance</strong>’s infillresearch. The data here raises interesting questions about the growth coming to the Bay Area, thebenefits and challenges of growing in this way, and key policy changes necessary to make thispossible. Commentary on these questions are available in Smart Infill, a practical how-to guide thatalso includes key questions and answers about infill, as well as the Grow Smart Bay Area brochure andwebsite (www.growsmartbayarea.org).23
The methodology and results suggest four main conclusions: The research underestimates the Bay Area’s infill potential. Although no dataset andtherefore no analysis can be perfect, the exclusions of single-family homes, condominiums,and some publicly owned land from the data; the use of only properties that areeconomically viable in 2006; and the use of a vision intended to be achieved by 2020 whendealing with a scenario further in the future all suggest that the Bay Area has even more infillpotential than calculated. The infill model is based on input from community members, elected officials, and otherexperts. The Smart Growth Strategy/Regional Livability Footprint Project involved over2,000 people around the region, and now, the planning for Priority Development Areas willinvolve the active participation of local communities. The homes and employment areas that this research envisions are not a radical change fromwhat the Bay Area looks like today. Two-thirds of the land and over 40% of homes builtoutside Priority Development Areas will be built at heights of one to two stories. Developing in this way will make the Bay Area an even better place to live. Redevelopingunderused land, one-third of which is vacant now, into mixed-use urban areas, couldincrease housing options and provide affordable, walkable, active communities for currentand future residents. The critical challenges are ensuring that development hits the density targets and that citiessucceed in their efforts to bring more housing to their downtown and transit areas. Publicpolicies should encourage cities to enact minimum densities and raise or eliminate maximumdensities, enact maximum parking requirements and parking pricing policies and reduce oreliminate minimum parking requirements. Regional, state, and federal support is necessary tocreate incentives for these actions and to ensure that cities have the resources they need tosuccessfully focus growth into the Priority Development Areas.This research confirms that it is possible for the Bay Area to accommodate projected growth withinits already-urbanized footprint.24
Appendix A: Place-type Descriptions and DensitiesBuilding Information Job Densities Residential DensitiesOriginal Description(Source: Smart Growth Strategy / Regional Livability Footprint Project)Original Examples(Source: Smart Growth Strategy / Regional Livability Footprint Project)Revised DescriptionAvg.StoriesPlacetypeFloor-AreaRatioNon-ResidentialResidential%%Sq.Ft/ JobJob /AcreUnitSizeCommonAreaDu /Ac1AResidentialVery HighTwenty or more stories of Residential with supportingCommercial.Portions of downtown San Francisco; Portions ofChicago, IL; Manhattan, NYResidential skinny towers with ground-floor retail 25 10.8 5% 95% 400 59 1,500 20% 2381BResidentialHigh1CResidentialMedium-HighEight or more stories of Residential with supportingCommercial.Four or more stories of Residential with supportingCommercial.San Francisco (Golden gateway, South Beach highrise,Pacific Heights/Alta Plaza); Emeryville (PacificPark Plaza)San Francisco (South Beach mid-rise); San Jose (River Residential apartment/condo buildings with groundfloorOaks Village/Montague Expressway area)retailResidential mid-rise with ground-floor retail 9 4.3 5% 95% 400 23 1,000 20% 1424 2.0 5% 95% 400 11 1,000 20% 681DResidentialMediumThree-story average Residential (apartments,townhouses and small-lot single family) withsupporting Commercial zones.Mountain View (The Crossings); San Mateo (Mariner'sIsland); North BerkeleyResidential mix of apartments, town homes and smalllotsingle family with supportive retail3 0.9 5% 95% 450 5 1,200 10% 291EResidentialLowSingle-family developments, some two-story garden Residential areas of Pleasanton, Livermore, Sanapartment developments, with supporting Commercial Ramon, San Jose (Almaden Valley), Menlo Park,centers.Rohnert Park, Novato, FairfieldResidential garden apartments and small-lot singlefamily with nearby commercial centers2 0.6 5% 95% 450 3 1,800 5% 131FResidentialVery LowLarge-lot single family, minimal Commercial.Los Altos Hills, Alamo, Ross, HillsboroughLarge-lot single family homes with minimal supportivecommercial2 0.4 5% 95% 450 2 2,400 0% 71GResidentialRuralResidentialLarge acreage ag-oriented single family (5+ acretypical), minimal Commercial.Pope Valley, Alexander ValleyLarge-acreage agriculture-oriented single family (5acres or more), minimal commercial2 0.0 5% 95% 600 0 2,500 0% 02AA mixedUse increaseHigh-rise mixed-use downtown district tendingresidential (i.e. downtown Chicago/Manhattan)40 21.5 20% 80% 350 536 1,500 20% 4002A MixedUse VeryHighTwenty- or more story Commercial, Office andResidential buildings with many high-rise buildings,highly intermixed. Numerous buildings with Office orResidential over Commercial.Portions of downtown San Francisco; Portions ofChicago, IL; Manhattan, NYHigh-rise mixed-use downtown district tendingresidential (i.e. parts of SOMA in San Francisco)25 12.0 20% 80% 350 299 1,500 20% 2232AB MixedUse AlmostVery HighMid-rise/high rise mixed-use district tendingresidential (i.e. Van Ness Avenue corridor)12 7.2 20% 80% 300 209 1,500 20% 1342B MixedUse HighEight- or more story Commercial, Office andResidential buildings with many high-rise buildings,highly intermixed. Numerous buildings with Office orResidential over Commercial.San Francisco (Van Ness Avenue corridor)Mid-rise mixed-use district tending residential (i.e.San Francisco Mid-Market district)9 4.3 20% 80% 300 125 1,000 20% 1202C MixedUse Medium-HighSix-story average Commercial, Office and Residentialbuildings with some high-rise buildings, highlyintermixed. Numerous buildings with Office orResidential over Commercial.San Francisco (Northern Waterfront/North Beach,Upper Market Street)Six-story average mixed-use tending residential (i.e.San Francisco's Upper Market, Northern Waterfrontdistricts)6 3.5 20% 80% 300 102 1,000 20% 982D MixedUse MediumFour-story average Commercial, Office and Residentialbuildings intermixed or in relative proximity to eachother, including some buildings with Office orResidential over Commercial.Oakland (Piedmont Avenue area, Rockridge); SanMateo (North El Camino Real)Four-story average mixed-use tending residential (i.e.Adeline & San Pablo Avenues in Oakland/Emeryville)4 2.2 20% 80% 350 55 1,000 20% 612E MixedUse LowThree-story average Commercial, Office andSan Mateo (25th Avenue area), Palo Alto (CaliforniaResidential buildings intermixed or in relativeAve area), San Jose (Alameda area), Berkeley (4thproximity to each other, including some buildings with St.), Redwood City (El Camino Real), Sunnyvale (ElOffice or Residential over Commercial.Camino Real), San Francisco (Geary Blvd.)Three-story average mixed-use tending residential(i.e. Berkeley's Fourth Street area or outer Geary Blvdin S.F.)3 1.1 20% 80% 350 27 1,000 10% 34Two-story average Commercial, Office and Residential2F Mixed Use buildings intermixed or in relative proximity to eachVery Low other, including some buildings with Office orResidential over Commercial.Santa Rosa (Railroad Square), Larkspur-San Anselmo(Sir Francis Drake corridor)Two-story average mixed-use tending residential (i.e.Santa Rosa's Railroad Square)2 0.9 20% 80% 350 22 1,200 5% 25
Appendix A: Place-type Descriptions and DensitiesBuilding Information Job Densities Residential DensitiesPlacetypeOriginal Description Original Examples Revised DescriptionAvg.StoriesFloor-AreaRatioNon-ResidentiantialReside-% %Sq.Ft/ JobJob /AcreUnitSizeCommonAreaDu /Ac3AA SFDowntownincreaseHigh-rise mixed-use downtown district (i.e. downtownChicago/Manhattan)40 24.00 70% 30% 350 2,091 1,500 20% 1673ADowntownVery HighTwenty or more stories of mixed uses with many highrisebuildings.Midtown Manhattan,San Francisco (Financial District); Chicago (Loop), IL;NYHigh-rise mixed-use downtown district (i.e. SanFrancisco Financial District)25 14.8 70% 30% 350 1,291 1,500 20% 1033ABDowntownalmost veryhighMid-rise/high rise mixed-use district (i.e. downtownOakland)12 7.4 70% 30% 300 752 1,000 20% 773BDowntownHigh3CDowntownMedium-HighEight or more stories of mixed uses with many highrisebuildings.Five-story average of mixed uses with some high-riseDowntown Santa Rosa, Downtown Walnut Creek,buildings, surrounded by one- to four-story ResidentialDowntown Palo Alto, Downtown San Mateobuildings.Oakland (Downtown); San Jose (Downtown) Mid-rise mixed-use district (i.e. downtown San Jose) 9 5.0 70% 30% 300 513 1,000 20% 53Five-story average of mixed uses with some tallerbuildings (i.e. downtown Santa Rosa or Walnut Creek)5 2.8 70% 30% 300 285 1,000 20% 293DDowntownMediumDowntown Petaluma, Downtown Hayward, DowntownThree-story average of mixed uses surrounded by one-Three-story average of mixed uses (i.e. downtown SanFairfield, Downtown San Rafael, Downtown Los Gatos,to four-story Residential buildings.Rafael)Downtown Burlingame3 1.4 70% 30% 300 137 1,000 10% 163EDowntownLowTwo-story average of mixed uses surrounded by onetothree-story Residential buildings.Downtown Pleasanton, Downtown Orinda, DowntownMill Valley, Downtown Vacaville, DowntownHealdsburg, Downtown Half Moon Bay, DowntownSaratoga, Berkeley (Elmwood)Two-story average of mixed uses (i.e. downtownHealdsburg)2 1.1 70% 30% 350 96 1,200 5% 113FDowntownVery LowTwo-story low-density average of mixed uses (i.e.downtown Pacifica)2 0.5 70% 30% 350 42 1,200 5% 54AEmploymentCenter HighSingle-use Office/Light Industrial (many four stories ormore), regional Retail Commercial and/orInstitutional. Possibly some medium and/or highdensity multifamily Residential adjacent.4BSingle-use Office/Light Industrial (three-storyEmployment average), sub regional Retail Commercial and/orCenter Institutional. Possibly some medium densityMedium multifamily Residential adjacent.4CEmploymentCenter LowSingle-use Office/Light Industrial (two-story average),regional Retail Commercial and/or Institutional.Possibly some low or medium density multifamilyResidential adjacent.Business: Foster City/Redwood Shores, Great Americaarea, Bishop Ranch. Retail: Stoneridge Mall, SunValley Mall, Hillsdale Mall, Eastridge Mall, Great Mallareas. Institution: UC Berkeley, UCSF. Airport: SFO,Oakland Int'l, San Jose Int'lBusiness: South San Francisco (East of 101),Emeryville. Retail: San Mateo (Bridgepointe/Mariner'sIsland), Novato (Vintage Oaks area),Oakland/Emeryville (E.Baybridge), Milpitas (McCarthyRanch). Institution: SF State, Stanford. Airport:Sonoma County.Business: Newark, Palo Alto (bayshore), Santa Rosa(Airport Business Park)Retail: Pleasant Hill (Crescent Drive area), Daly City(Westlake Center Area)Institution: community collegesSingle-use high-intensity suburban-style employmentcenter (i.e. Redwood Shores, Great Americaemployment areas)Single-use subregional employment center, threestoryaverage (i.e. SSF's Oyster Point, EmeryvilleBiotech Area)Single-use Office/Light Industrial center, two-storyaverage (i.e. airport business parks, communitycolleges)6 4.5 100% 0% 300 653 1,500 0% -3 2.0 100% 0% 350 249 1,500 0% -2 1.1 100% 0% 350 137 1,500 0% -4DEmployment Single use buildings (typically Industrial use), onestoryaverage.Center VeryLowHayward (Industrial Blvd), San Carlos (IndustrialBlvd), North Richmond, Oakland (Port of Oakland)Single-use buildings, typically industrial, one-storyaverage (i.e. Hayward industrial area)0.4 100% 0% 950 20 1,500 0% - -
Appendix B: Employment Density Background ResearchJob ClusterAgriculture & Natural ResourceManufacturing, Wholesale &TransportationRetailFinancial & Professional ServicesNAICSCodeIndustry TitlePlanner'sEstimatingGuide [1](gross)PugetSound[2](gross)SCAG[3](gross)Portland[4](net)11Agriculture,Forestry, Fishing3,000 590and Hunting21 Mining 590SanJose[5](gross)Denver[6](gross)EPS[7](gross)22 Utilities 503 460 350-600 55031-33 Manufacturing 609 696 439 50042 Wholesale Trade 698 1390 500Transportation and48-49 1086 814 700 500Warehousing44-45 Retail Trade 631 494 344 470 500 380 5505253Finance andInsuranceReal Estate andRental and Leasing(square feet / employee)350 292 288-311 370 250 330 300350 292 288-311 370 250 330 300545556Professional,Scientific, andTechnical ServicesManagement ofCompanies andEnterprisesAdministrative andSupport and WasteManagement andRemediationServices350 292 344 300 330 450350 292 288-311 250 330 300Health, Education, & RecreationalServicesOther6162717281EducationalServicesHealth Care andSocial AssistanceArts,Entertainment, andRecreationAccommodationand Food ServicesOther Services(except PublicAdministration)766 770 350323 350 350 430697 740 350 1401152 14051 Information23 Construction 288 59092PublicAdministration429 261 530 250 270[1] Nelson, Arthur. Planner's Estimating Guide: Projecting Land-Use and Facility Needs. Chicago, Illinois: Planner's Press. 2004[2] Pflum, Kapena. Employment Density in the Puget Sound Region. University of Washington, Daniel J. Evans School of Public Affairs. 2004.[3] The Natelson Company, Inc., and Terry A. Hayes Associates. Employment Density Study: Summary Report for the Southern California Association ofGovernments. 2001. http://www.scag.ca.gov/forecast/downloads/employ_den.pdf[4] Yee, Dennis and Jennifer Bradford. Technical Report: 1999 Employment Density Study. April 1999. http://www.metroregion.org/library_docs/maps_data/1999employmentdensitystudy.pdf[5] Strategic Economics. Towards the Future: Jobs, Land Use and Fiscal Issues in San Jose’s Key Employment Areas 2000-2020. Prepared for the City ofSan Jose. February 2004.[6] City of Boulder Planning Department. Projecting Future Employment - How Much Space Per Person? June 11, 2002.[7] Converstation with Rebecca Benassini of Economic & Planning Systems; February 21, 2007This overview is part of work done for <strong>Greenbelt</strong> <strong>Alliance</strong> by Sheila Curtis Nickolopoulos while a graduate student fellow at UC Berkeley's Graduate School of Public Policy.


