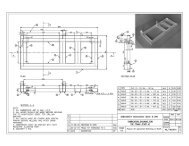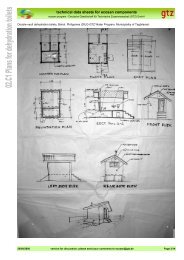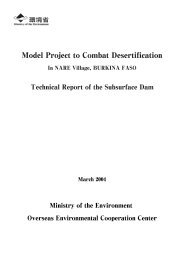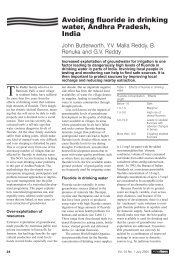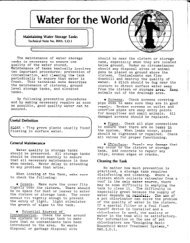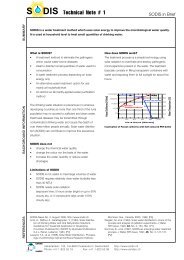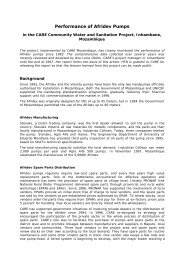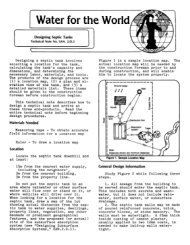Designing Slabs for Privies - The Water, Sanitation and Hygiene
Designing Slabs for Privies - The Water, Sanitation and Hygiene
Designing Slabs for Privies - The Water, Sanitation and Hygiene
Create successful ePaper yourself
Turn your PDF publications into a flip-book with our unique Google optimized e-Paper software.
<strong>Water</strong> <strong>for</strong> the WorldTechnicalNote No. SAN. 1.D.l<strong>The</strong> slab is the floor of the privy. Materials NeededIt covers the pit <strong>and</strong> has a holethrough which to defecate. <strong>Designing</strong> Measuring tape - To check dimensionsa slab involves selecting the type ofof previously constructed Itemsslab (squatting or sitting), deciding(pit, base around pit, or pourwhichimprovements the privy will have,flush bowl, <strong>for</strong> Instance)calculating the dimensions of the slab,<strong>and</strong> determining the materials, labor,<strong>and</strong> tools needed to build it. <strong>The</strong>products of this process are designdrawings of the slab <strong>and</strong> improvements,Selecting Slab TypeIf any, <strong>and</strong> a detailed materials list.<strong>The</strong>se items should be given to theperson in charge of construction.This technical note describes howto design a slab <strong>and</strong> arrive at theseend-products. Read the entire technicalnote be<strong>for</strong>e beginning the designprocess.<strong>The</strong> type of slab selected dependson whether the users prefer to squator sit when defecating.Squatting Slab. <strong>The</strong> main featuresof a'squatting slab are a hole, a pairof footrests, <strong>and</strong> a lid to cover thehole. See Figures 1 <strong>and</strong> 2.TOP View
<strong>The</strong> hole is generally key-holeshaped, about 400mm long, <strong>and</strong> 125mmwide at the narrow end. <strong>The</strong> wide endis a circle 175mm in diameter. <strong>The</strong>back edge of the hole usually shouldbe about 150mm from the back wall ofthe privy which, depending on thedesign, may be at the edge of theslab. If the distance between thewall <strong>and</strong> the hole is less than 150mm,there may not be enough space tosquat. If the distance is more, thereis a greater risk of soiling thefloor. <strong>The</strong> distance between the edgeof the hole <strong>and</strong> the edge of the slabmay be greater than 150mm if the privyhas a vent pipe.--Metal fastenersTop ViewIt I H<strong>and</strong>’eut out to fit footrestsSince the footrests ensure that theprivy user is positioned correctlyover the hole, their placement is important.<strong>The</strong>y are oval-shaped, about300mm long, 125mm wide, <strong>and</strong> 25mm high.<strong>The</strong> lid should cover the hole butnot fit inside it. It should have ah<strong>and</strong>le. See Figure 2.Sitting Slab. <strong>The</strong> main features ofa sitting slab are a hole, a pedestalor riser, a seat, <strong>and</strong> a lid to coverthe seat.<strong>The</strong> hole is 250-300mm in diameter<strong>and</strong> should be about 150mm from the backwall of the privy which may be at theback edge of the slab, depending on thedesign. See Figure 3.<strong>The</strong> pedestal is 275-350mm high <strong>and</strong>has the same inside diameter as thehole. <strong>The</strong> thickness of the pedestalwalls depends on the materials used.<strong>The</strong> seat is attached to the top ofthe pedestal. Its outside measurementsare equal to or greater than the outsidemeasurements of the pedestal.<strong>The</strong> seat has a hole in the center 200mmin diameter. A second seat with asmaller hole (150mm) in diameter canbe included <strong>for</strong> children.<strong>The</strong> lid covers the seat <strong>and</strong> is oftenattached to the back of the seat witha hinge. See Figure 3.Figure 2. Lid <strong>for</strong> Squatting SlabDeterminingImprovements<strong>The</strong> main improvements to a privyare a vent pipe, a pour-flush bowl,an off-set pit, or a combination ofthe three. Any privy improvementwill modify the slab design.Vent Pipe. If the privy is tohave a vent pipe, the pit must be about300mm longer than a pit <strong>for</strong> an unimprovedprivy (see "<strong>Designing</strong> Pits <strong>for</strong><strong>Privies</strong>," SAN.l.D.2). <strong>The</strong> slab mustalso be longer by about 300mm. Thismeans that the distance from the backedge of the squatting hole to the edgeof the slab is 450mm--150mm <strong>for</strong> thebasic design plus 300mm <strong>for</strong> the ventpipe. See Figure 4. <strong>The</strong> slab has ahole lOO-150mm in diameter, dependingon the size of the vent pipe, <strong>and</strong> ispositioned as in Figure 5. <strong>The</strong> ventpipe can be made from a sheet of tinor galvanized metal <strong>and</strong> should betopped with a fly-proof screen.Pour-Flush Bowl. If the privy isto have a pour-flush bowl, the squattinghole may not be key-hole shaped.<strong>The</strong> shape of the hole must con<strong>for</strong>m tothat of the bowl, <strong>and</strong> often the bowlsare prefabricated as shown in Figure6. <strong>The</strong> bowl should be positioned toflush <strong>for</strong>ward, to prevent erosion ofthe pit wall.
350~5OOmmSide ViewTop VlewTop Vlew-PEDESTAL350~5OOmmTop ViewTop View29-74I-. Minimum: Im. .,., . . -, . ...: . . .; ,., .;,.. . . -. (., . . . . . , . . ‘.‘,End VlewA‘5mmT-End ViewSEATLID$3;iat;limensionsFigure 3. Sitting Slab with Pedestal, Seat <strong>and</strong> Lidhiaher tha Protective conePipe extendsthroughMinimum:75mmT.___,______,-_r __-__ .--I. 150mm ”,. ‘.’WITHOUT VENT WITH VENTFigure 4. Comparison of <strong>Privies</strong> with <strong>and</strong> without VentSQUATTING SLAB SllTlNG SLABFigure 5. Top View of <strong>Slabs</strong> Showing Vent Hole Placement ,3
Off-Set Pit. <strong>The</strong> slab <strong>for</strong> an offsetpit rests on a plat<strong>for</strong>m made ofwood, bricks, or concrete <strong>and</strong> has ametal chute attached to the hole.<strong>The</strong> chute can be made from a sheetof tin or galvanized metal. It entersthe pit below ground level at a downwardangle of 50° to 600. <strong>The</strong> upperend is mortared to the bottom of theslab <strong>and</strong> encircles the squatting hole.<strong>The</strong> lower end narrows to about 200mmin diameter <strong>and</strong> extends about 1OOmmbeyond the pit wall. See Figure 7.<strong>The</strong> pit must have a cover which can bemade in one piece or in sections. Ifthe cover is made of concrete, itshould be made in sections <strong>for</strong> easierh<strong>and</strong>ling as shown in Figure 8. <strong>The</strong>cover must be strong enough to preventpersons from falling into the pit.Combination. If there is a combinationof improvements, each improvementwill modify the design of theslab as described above. For example,a privy with a vent pipe <strong>and</strong> a pourflushbowl must have a longer slab toaccommodate the vent <strong>and</strong> a speciallyshaped hole <strong>for</strong> the bowl. <strong>The</strong>re Isone exception. <strong>The</strong> slab design <strong>for</strong>an off-set pit is the same whether ornot the pit has a vent pipe, becausea vent pipe used with an off-set pitextends through the pit cover, notthrough the slab. See Figures 7 <strong>and</strong> 8.CalculatingDimensionsUnimproved, ventilated, or pourflushprivies must have slabs thatcover the pit <strong>and</strong> overlap each edge-,),..: *‘, ,limm‘C.;.‘.’ ,::., .’ ,e : .: : ,..’‘:.!. ‘. .. :?~ ;,. * : ,: .’ , I,.: .:, ‘.‘\ ’ : L.’ ::_,.,,.’ ‘.’L , .. ‘.. ;, ,,,:. :;. , _.,‘,’ ‘:. ,:.*30mm.I%----340mm----~-‘/j30mm,.:. ,., : 30inm 30hm.‘.:.30TmJ--t.;. .’I_ . . .,‘s. :’ ‘.I I1------440mmg0mm9, LYm--30/mmI..,‘I, : ‘,f. [4 L---rT5PRECASTCONCRETEGALVANIZEDMETALFigure 6. Pour-flush Bowls <strong>for</strong> Squatting <strong>Slabs</strong>4
y at least 75mm. <strong>The</strong> length of theslab <strong>for</strong> these kinds of privies equalsthe length of the pit plus 150mm <strong>and</strong>the width of the slab equals the widthof the pit plus 150mm. Worksheet Ashows the steps in calculating slabdimensions. For example, suppose thepit is 1.5m long <strong>and</strong> 1.2m wide. <strong>The</strong>nthe length of the slab is 1.5m + 0.15m= 1.65m. <strong>The</strong> width of the slab is 1.2m+ 0.15m = 1.35m. See Worksheet A, step#l. For an off-set pit, the slabshould be about lm square. <strong>The</strong>thickness of a slab depends on thematerial used to make it. A rein<strong>for</strong>cedconcrete slab is 50-75mm thick.<strong>The</strong> cover <strong>for</strong> an off-set pit mustbe large enough to cover the pit <strong>and</strong>overlap each edge by at least 75mm.<strong>The</strong> length of the cover equals thelength of the pit plus 150mm, <strong>and</strong> thewidth of the cover equals the widthof the pit plus 150mm. For example,suppose the pit is 1.7m long <strong>and</strong> 1.2mwide. <strong>The</strong>n the length of the coveris 1.7m + 0.15m = 1.85m. <strong>The</strong> widthof the cover is 1.2m t 0.15m = 1.35m.See Worksheet A, step #3.race <strong>for</strong> vent pipeSide View&Plat<strong>for</strong>m\ Figure 7. Off-Set Pit PrivyI--PitEnd View (Rear)1 150mm :I-+ Slab IiiChute length 1 m minimumDetail of ChuteIrm/Minimum:75mmbBase Cover sections Hole <strong>for</strong> vent.Top ViewSide ViewFigure 6. Cover <strong>for</strong> Off-Set Pit5
Worksheet A. CalculatingDimensions1. Slab (sitting or squatting) <strong>for</strong> unimproved, ventilated, or pourflushprivy:Length of slab = length of pit /.g m + 0.15m = /.&rnWidth of slab = width of pit + 0.15m = /.gsrnThickness of slab (if2. Slab (sitting or squatting) <strong>for</strong> off-set pit privy:Length of slab = l.OmWidth of slab = l.OmThickness of slab (if concrete) = 50-i'5mm3. Cover <strong>for</strong> off-set pit:Length of cover = length of pit A7 m + 0.15m = /.pf mWidth of cover = width of pit /.A m t 0.15m = /.j!mThickness of cover (if concretF75mm4. If cover is in sections:Length of each section = width of cover = /.srnWidth of each section except one = 300mmWidth of one section = 300mm plus necessary width to totalentire length of the cover = 300mm t 50- mm = 350 mmCombined widths of sections = total length of cover =300 + 300 + 300 + 300 + 300 t 35Omm = 185Omm(NOTE: To calculate quantities of concrete, see "<strong>Designing</strong> SepticTanks," SAN.2.D.3.)If the cover is rein<strong>for</strong>ced concrete,it should be made in sections. <strong>The</strong>length of each section equals the widthof the pit plus 150mm <strong>and</strong> the width ofeach section, except <strong>for</strong> one end section,is 300mm. <strong>The</strong> width of one endsection must be 300mm plus whatevermeasurement is necessary to add up tothe total length of the cover. Forexample, suppose the total length ofthe cover must be 185Omm. <strong>The</strong>n thecover would be made in six sectionswith widths of 300 t 300 t 300 t 300+ 300 t 350mm = 185Omm. See WorksheetA, step #4.<strong>The</strong> thickness of a cover <strong>for</strong> anoff-set pit depends on the materialit is made from. A rein<strong>for</strong>ced concretecover should be about 75mmthick.A vent pipe is 2-2.5m long <strong>and</strong>lOO-150mm in diameter. A chute <strong>for</strong>an off-set pit is at least lm long,with an average width of 200mm.Worksheet B shows how to calculatethe dimensions of the materials neededto make vent pipes <strong>and</strong> chutes <strong>for</strong> offsetpits.6
Worksheet B. Calculating Quantities of Material <strong>for</strong> Vent Pipe <strong>and</strong> ChuteVentPipeGenerally made from a sheet of tin or galvanized metal. <strong>The</strong> sizeof the sheet:Length = height of privy shelter (from "<strong>Designing</strong> Privy Shelters,"SAN.l.D.3) plus O.6mWidth = diameter of vent pipe times 3.3Example: Suppose that the height of the privy shelter is 2m <strong>and</strong>the diameter of the vent pipe is 150mm. <strong>The</strong>n the sheet of tin neededto make the pipe will have these dimensions:Length = 2m + 0.6m = 2.6mWidth = 150mm x 3.3 = 500mm(NOTE: <strong>The</strong> method used to calculate the width allows the edges of thesheet to overlap about 25mm when the pipe is made.)-------------------------------------------------------------------------Chute (<strong>for</strong> off-set pit)Generally made from a sheet of heavy tin or galvanized metal. <strong>The</strong>size of the sheet:Length = 1.5 times the distance from the front edge of the pitto the farthest edge of the hole in the slab.Width = distance around the hole plus 25mm(NOTE: <strong>The</strong> distance around the hole equals 2 times the length plusthe width.)Example: Suppose the hole in the slab is 150mm wide <strong>and</strong> 400mm long,<strong>and</strong> that the distance from the pit to the edge of the hole farthestfrom the pit is 700mm. <strong>The</strong>n the sheet of tin needed to make the chutewill have these dimensions:Length = 1.5 x 700mm = 1050mmWidth = distance around hole + 25mm= 2 x (150mm + 400mm) + 25mm= 1125mm(NOTE: <strong>The</strong> "width" of the sheet may be longer than the "length.")
When the type of improvements <strong>and</strong>dimensions have been determined, preparedesign drawings similar toFigures l-9, showing correct dimensions<strong>and</strong> top <strong>and</strong> side views of, theslab <strong>and</strong> improvements. Give thesedrawings to the person in charge ofconstruction.MaterialsList<strong>Slabs</strong> can be made from a varietyof materials, including rein<strong>for</strong>cedconcrete, wood or bamboo. Generally,they are made from concrete, becauseconcrete is strong, long-lasting, <strong>and</strong>easy to clean.A concrete slab must have rein<strong>for</strong>cingmaterial, such as steel bars1Omm in diameter, wire mesh, or splitbamboo. To calculate the quantity ofsteel bars needed, draw a sketch similarto Figure 9, showing bars in place,<strong>and</strong> count the number <strong>and</strong> lengths of thebars. If wire mesh is us.ed, the quantityis approximately equal to the areaof the slab (length times width).<strong>The</strong> rein<strong>for</strong>cing material must notblock the hole in the slab. No partof it should stick out through theconcrete.A common mix by volume <strong>for</strong> concrete <strong>The</strong> tools <strong>and</strong> labor required tois one part cement, two parts s<strong>and</strong>, build a slab depend on the materialsthree parts gravel, <strong>and</strong> about 2/3 used. If it is made of rein<strong>for</strong>cedpart water or enough water to make concrete, at least one worker shoulda fairly stiff mix. <strong>The</strong> cement should have some knowledge of or experiencebe Portl<strong>and</strong> cement. <strong>The</strong> s<strong>and</strong> should with concrete (mixing, pouring, <strong>and</strong>be clean <strong>and</strong> sized fine to 6mm. <strong>The</strong> building <strong>for</strong>ms). Common tools <strong>for</strong>gravel should be clean <strong>and</strong> sizedworking with concrete include hammer,6-25mm. <strong>The</strong> water should be clear. saw, <strong>and</strong> nails <strong>for</strong> building <strong>for</strong>ms;For details on calculating quantities container, shovel, tamping rod, <strong>and</strong><strong>for</strong> concrete mix, see "<strong>Designing</strong> Sep- trowel <strong>for</strong> mixing, pouring, <strong>and</strong>tic Tanks," SAN.2.D.3. smoothing concrete.25mm 150mm ISOmm150mm 150mmVent pipe hole/pedestalTop ViewEnd View1 ::... T ._. ."-Top View With Vent HoleTa -.. .#
If the slab has a seat <strong>and</strong> pedestal.the Dedestal can be made frombrick; concrete blocks, or wood, <strong>and</strong>the seat can be made from wood. Onepiece,ceramic seat-<strong>and</strong>-pedestalunits may be available.A cover made from wood should beprovided <strong>for</strong> both sitting-type <strong>and</strong>squatting-type slabs. <strong>The</strong> cover <strong>for</strong>the seat <strong>and</strong> pedestal may be attachedto the back of the seat with hinges.A pour-flush bowl may be madefrom galvanized metal, concrete,molded rubber, or ceramic material.<strong>The</strong>se units may be prefabricated <strong>and</strong>ready to install. A skilled craftsmancould produce a galvanized metal orconcrete pour-flush bowl using thedesign in<strong>for</strong>mation in Figure 6. Ametal bowl must have smooth, roundededges dulled by a file. A concretebowl must be cured in water <strong>for</strong> a week.A pour-flush bowl can be secured tothe slab with concrete mortar.A vent pipe can be made of galvanizedmetal by a semi-skilled workmanusing tinsnips, pliers, metal screws<strong>and</strong> a screw driver (or other means ofsecuring the metal), <strong>and</strong> black paint<strong>and</strong> a brush to paint the pipe black.Or, a section of bamboo with the nodesknocked out could be used as a ventpipelA chute <strong>for</strong> an off-set pit can bemade of galvanized metal by a semiskilledworkman using tinsnips, pliers,metal screws <strong>and</strong> a screwdriver, orother means of securing the metal.A cover <strong>for</strong> an off-set pit can bemade from wood, metal, or rein<strong>for</strong>cedconcrete. If concrete is used, thetools <strong>and</strong> skills of the workmen arethe same as <strong>for</strong> a concrete slab.When the materials needed have beendetermined, prepare a detailed materialslist, similar to the sample inTable 1, showing types <strong>and</strong> quantitiesof all materials, tools, <strong>and</strong> laborneeded to construct the slab <strong>and</strong> improvements,<strong>and</strong> the estimated costsbased on local prices. Give the materialslist <strong>and</strong> design drawings,similar to Figures l-9, to the personin charge of construction.Table 1. Sample Materials ListITEM DESCRIPTION QUANTITY ESTIMATED COSLabor Foreman 1Laborer (some experience with concrete)Laborers (to move constructed slab)Supplies Portl<strong>and</strong> cementS<strong>and</strong>: Clean, size fine to 6mmm3m3Gravel: clean, SIX 6-38"m m3<strong>Water</strong>: Clear, drinking water. preferred ZlitersWood (<strong>for</strong> concrete <strong>for</strong>ms)Nails (<strong>for</strong> concrete <strong>for</strong>ms)Rein<strong>for</strong>cing bars -mm long-mm long(or wire mesh) m2Wood (<strong>for</strong> lid)_-___________-------------------------If seat <strong>and</strong> pedestal:Bricks (<strong>for</strong> pedestal)Mortar (cement, s<strong>and</strong>, water)Wood'(<strong>for</strong> seat <strong>and</strong> lid)-----________-------------------------Pour-flush bowl (prefabricated)Galvanized metal (<strong>for</strong> vent pipe)Galvanized metal (<strong>for</strong> chute)Metal screws 01' b<strong>and</strong>sScreen (<strong>for</strong> vent)Tools Measuring tapeShovelContainer <strong>for</strong> mixing concreteTotal Estimated Cost =



