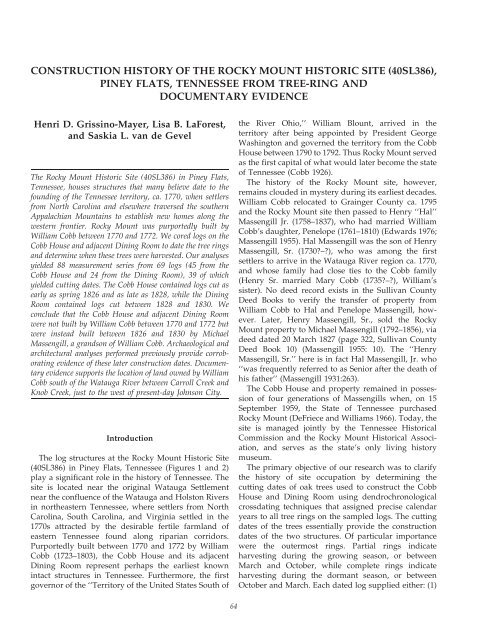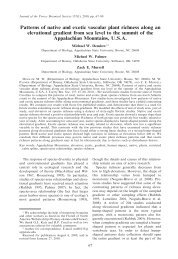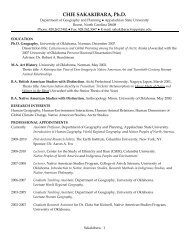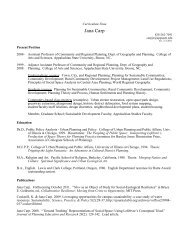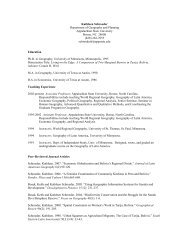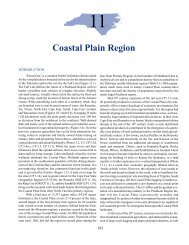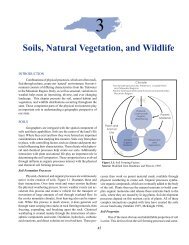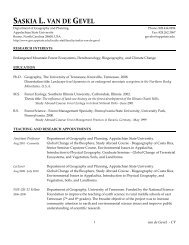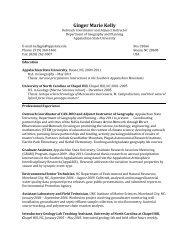construction history of the rocky mount historic site
construction history of the rocky mount historic site
construction history of the rocky mount historic site
- No tags were found...
You also want an ePaper? Increase the reach of your titles
YUMPU automatically turns print PDFs into web optimized ePapers that Google loves.
CONSTRUCTION HISTORY OF THE ROCKY MOUNT HISTORIC SITE (40SL386),PINEY FLATS, TENNESSEE FROM TREE-RING ANDDOCUMENTARY EVIDENCEHenri D. Grissino-Mayer, Lisa B. LaForest,and Saskia L. van de GevelThe Rocky Mount Historic Site (40SL386) in Piney Flats,Tennessee, houses structures that many believe date to <strong>the</strong>founding <strong>of</strong> <strong>the</strong> Tennessee territory, ca. 1770, when settlersfrom North Carolina and elsewhere traversed <strong>the</strong> sou<strong>the</strong>rnAppalachian Mountains to establish new homes along <strong>the</strong>western frontier. Rocky Mount was purportedly built byWilliam Cobb between 1770 and 1772. We cored logs on <strong>the</strong>Cobb House and adjacent Dining Room to date <strong>the</strong> tree ringsand determine when <strong>the</strong>se trees were harvested. Our analysesyielded 88 measurement series from 69 logs (45 from <strong>the</strong>Cobb House and 24 from <strong>the</strong> Dining Room), 39 <strong>of</strong> whichyielded cutting dates. The Cobb House contained logs cut asearly as spring 1826 and as late as 1828, while <strong>the</strong> DiningRoom contained logs cut between 1828 and 1830. Weconclude that <strong>the</strong> Cobb House and adjacent Dining Roomwere not built by William Cobb between 1770 and 1772 butwere instead built between 1826 and 1830 by MichaelMassengill, a grandson <strong>of</strong> William Cobb. Archaeological andarchitectural analyses performed previously provide corroboratingevidence <strong>of</strong> <strong>the</strong>se later <strong>construction</strong> dates. Documentaryevidence supports <strong>the</strong> location <strong>of</strong> land owned by WilliamCobb south <strong>of</strong> <strong>the</strong> Watauga River between Carroll Creek andKnob Creek, just to <strong>the</strong> west <strong>of</strong> present-day Johnson City.IntroductionThe log structures at <strong>the</strong> Rocky Mount Historic Site(40SL386) in Piney Flats, Tennessee (Figures 1 and 2)play a significant role in <strong>the</strong> <strong>history</strong> <strong>of</strong> Tennessee. The<strong>site</strong> is located near <strong>the</strong> original Watauga Settlementnear <strong>the</strong> confluence <strong>of</strong> <strong>the</strong> Watauga and Holston Riversin nor<strong>the</strong>astern Tennessee, where settlers from NorthCarolina, South Carolina, and Virginia settled in <strong>the</strong>1770s attracted by <strong>the</strong> desirable fertile farmland <strong>of</strong>eastern Tennessee found along riparian corridors.Purportedly built between 1770 and 1772 by WilliamCobb (1723–1803), <strong>the</strong> Cobb House and its adjacentDining Room represent perhaps <strong>the</strong> earliest knownintact structures in Tennessee. Fur<strong>the</strong>rmore, <strong>the</strong> firstgovernor <strong>of</strong> <strong>the</strong> ‘‘Territory <strong>of</strong> <strong>the</strong> United States South <strong>of</strong><strong>the</strong> River Ohio,’’ William Blount, arrived in <strong>the</strong>territory after being appointed by President GeorgeWashington and governed <strong>the</strong> territory from <strong>the</strong> CobbHouse between 1790 to 1792. Thus Rocky Mount servedas <strong>the</strong> first capital <strong>of</strong> what would later become <strong>the</strong> state<strong>of</strong> Tennessee (Cobb 1926).The <strong>history</strong> <strong>of</strong> <strong>the</strong> Rocky Mount <strong>site</strong>, however,remains clouded in mystery during its earliest decades.William Cobb relocated to Grainger County ca. 1795and <strong>the</strong> Rocky Mount <strong>site</strong> <strong>the</strong>n passed to Henry ‘‘Hal’’Massengill Jr. (1758–1837), who had married WilliamCobb’s daughter, Penelope (1761–1810) (Edwards 1976;Massengill 1955). Hal Massengill was <strong>the</strong> son <strong>of</strong> HenryMassengill, Sr. (1730?–?), who was among <strong>the</strong> firstsettlers to arrive in <strong>the</strong> Watauga River region ca. 1770,and whose family had close ties to <strong>the</strong> Cobb family(Henry Sr. married Mary Cobb (1735?–?), William’ssister). No deed record exists in <strong>the</strong> Sullivan CountyDeed Books to verify <strong>the</strong> transfer <strong>of</strong> property fromWilliam Cobb to Hal and Penelope Massengill, however.Later, Henry Massengill, Sr., sold <strong>the</strong> RockyMount property to Michael Massengill (1792–1856), viadeed dated 20 March 1827 (page 322, Sullivan CountyDeed Book 10) (Massengill 1955: 10). The ‘‘HenryMassengill, Sr.’’ here is in fact Hal Massengill, Jr. who‘‘was frequently referred to as Senior after <strong>the</strong> death <strong>of</strong>his fa<strong>the</strong>r’’ (Massengill 1931:263).The Cobb House and property remained in possession<strong>of</strong> four generations <strong>of</strong> Massengills when, on 15September 1959, <strong>the</strong> State <strong>of</strong> Tennessee purchasedRocky Mount (DeFriece and Williams 1966). Today, <strong>the</strong><strong>site</strong> is managed jointly by <strong>the</strong> Tennessee HistoricalCommission and <strong>the</strong> Rocky Mount Historical Association,and serves as <strong>the</strong> state’s only living <strong>history</strong>museum.The primary objective <strong>of</strong> our research was to clarify<strong>the</strong> <strong>history</strong> <strong>of</strong> <strong>site</strong> occupation by determining <strong>the</strong>cutting dates <strong>of</strong> oak trees used to construct <strong>the</strong> CobbHouse and Dining Room using dendrochronologicalcrossdating techniques that assigned precise calendaryears to all tree rings on <strong>the</strong> sampled logs. The cuttingdates <strong>of</strong> <strong>the</strong> trees essentially provide <strong>the</strong> <strong>construction</strong>dates <strong>of</strong> <strong>the</strong> two structures. Of particular importancewere <strong>the</strong> outermost rings. Partial rings indicateharvesting during <strong>the</strong> growing season, or betweenMarch and October, while complete rings indicateharvesting during <strong>the</strong> dormant season, or betweenOctober and March. Each dated log supplied ei<strong>the</strong>r: (1)64
CONSTRUCTION HISTORY OF ROCKY MOUNTFigure 1. North side <strong>of</strong> <strong>the</strong> Cobb House at <strong>the</strong> Rocky MountHistoric <strong>site</strong>.Figure 3. The Cobb House (right) and Dining Room (left) inthis photograph dated 1927 looking at <strong>the</strong> east walls (courtesy<strong>of</strong> <strong>the</strong> Tennessee Historical Commission).<strong>the</strong> actual year <strong>the</strong> tree was harvested, termed a‘‘cutting date’’; (2) an outermost ring a few years from<strong>the</strong> harvest date based on presence <strong>of</strong> sapwood, calleda ‘‘near cutting date’’; or, (3) an outermost ring that wasmany years from <strong>the</strong> actual harvest date, termed a‘‘non-cutting date.’’ We supplemented <strong>the</strong> tree-ringevidence by (1) comparing our results with those fromprevious architectural and archaeological analyses, and(2) collecting and evaluating archival and o<strong>the</strong>rdocumentary evidence that lent support to <strong>the</strong> <strong>construction</strong>dates obtained from our tree-ring analysis.Any type <strong>of</strong> renovation causes concern whenattempting to date <strong>the</strong> years <strong>of</strong> harvest for trees usedto construct a <strong>historic</strong> structure due to <strong>the</strong> replacement,restoration, and possible relocation <strong>of</strong> logs. The CobbHouse and Dining Room underwent renovation in twoFigure 2. Collecting cores from <strong>the</strong> Dining Room at <strong>the</strong> RockyMount Historic <strong>site</strong>. The chimney is today located on <strong>the</strong>south side but originally was located on <strong>the</strong> north side (seeFigure 3).separate phases, one in 1959–60 and ano<strong>the</strong>r in 1979–80.However, only two logs were replaced during <strong>the</strong>earlier period <strong>of</strong> restoration (McGowen 1960). During<strong>the</strong> second restoration phase, 16 logs were partially orentirely replaced. Blueprints obtained from <strong>the</strong> RockyMount Museum show that 14 logs were completely orpartially replaced in <strong>the</strong> Cobb House and adjacentDining Room. In <strong>the</strong> Cobb House, two logs on <strong>the</strong> east(chimney) side were completely replaced, while 12 logswere partially replaced on <strong>the</strong> o<strong>the</strong>r three sides, withreplacement sections ranging from approximately4 feet to 16 feet in length. Five <strong>of</strong> <strong>the</strong> total and partialreplacements were made on logs that were notaccessible for sampling. We sampled <strong>the</strong> remainingseven logs that were partially replaced on <strong>the</strong> originalportions <strong>of</strong> <strong>the</strong> logs, although some cores wereextracted from <strong>the</strong> replacement sections during earliersampling excursions to Rocky Mount before <strong>the</strong>blueprints were made available. Dates from cores takenfrom replacement sections were not included in thisstudy.No logs appear to have been replaced, ei<strong>the</strong>rcompletely or partially, in <strong>the</strong> Dining Room, although<strong>the</strong> first restoration in 1959–60 made a major renovationstill considered controversial to this day. Photographsfrom <strong>the</strong> early 20th century show that <strong>the</strong> chimney on<strong>the</strong> Dining Room was located on <strong>the</strong> north side <strong>of</strong> <strong>the</strong>room, adjacent to <strong>the</strong> dogtrot that now separates <strong>the</strong>Dining Room from <strong>the</strong> Cobb House (Figure 3). Thisoriginal position is easily confirmed by remnantbrickwork still underneath <strong>the</strong> Dining Room. After<strong>the</strong> renovation, <strong>the</strong> chimney was placed on <strong>the</strong> southside <strong>of</strong> <strong>the</strong> Dining Room. This re-positioning <strong>of</strong> <strong>the</strong>Dining Room chimney has led to speculations that <strong>the</strong>logs on <strong>the</strong> north and south sides <strong>of</strong> this room must bereplacement logs.65
SOUTHEASTERN ARCHAEOLOGY 28(1) SUMMER 2009Field MethodsMethodsThe Cobb House was designated building ‘‘A’’ and<strong>the</strong> Dining Room was designated building ‘‘B.’’ Weextracted at least one core from all accessible logs in bothstructures using a 10 inch hollow drill bit (similar to anelongated hole saw) attached to a 0.5’’ variable-speedhand drill. Cores were identified by building letter,cardinal direction, log number beginning with <strong>the</strong>bottom log 5 ‘‘001,’’ and core letter (e.g., ‘‘AN013B’’).Most cores were taken from <strong>the</strong> lower curved surfaces <strong>of</strong><strong>the</strong> logs where <strong>the</strong> sapwood and <strong>the</strong> outermost ringswould likely be well-preserved due to <strong>the</strong> mud chinkingthat was placed between logs to help provide insulation.On a few logs, cores were taken from <strong>the</strong> hewn top <strong>of</strong> <strong>the</strong>half-dovetail notches because we encountered decayedsapwood elsewhere on <strong>the</strong> logs after repeated coringattempts. All core locations were marked on <strong>the</strong>drawings <strong>of</strong> <strong>the</strong> logs <strong>of</strong> both structures on <strong>the</strong> furnishedblueprints for future reference.Of particular significance to <strong>the</strong> <strong>construction</strong> <strong>history</strong><strong>of</strong> <strong>the</strong> Cobb House was a stump located beneath and justinside <strong>the</strong> sill log on <strong>the</strong> south side <strong>of</strong> <strong>the</strong> house. Thisstump was well-rooted in <strong>the</strong> soil beneath Rocky Mount.To build <strong>the</strong> Cobb House, <strong>the</strong> original tree represented bythis stump was perhaps <strong>the</strong> very first tree that had to beharvested. The outermost ring on this stump would, onceand for all, determine if an original structure, built ca.1770, once existed on <strong>the</strong> property in <strong>the</strong> same location,soon after <strong>the</strong> arrival <strong>of</strong> <strong>the</strong> Cobb family to <strong>the</strong> WataugaRiver region. In July 2007, we used a chain saw to remove<strong>the</strong> complete stump from underneath <strong>the</strong> Cobb House.At <strong>the</strong> laboratory, <strong>the</strong> stump was fur<strong>the</strong>r sectioned intothree pieces each about 2 inches in thickness to ensuremaneuverability underneath a microscope.Data ProcessingThe cores and stump cross-section first were sandeddown to 320-grit using progressively finer sandpaperon a 4-3-24-inch Makita belt sander (Orvis andGrissino-Mayer 2002). Under <strong>the</strong> microscope, <strong>the</strong>innermost complete tree ring on each sample was <strong>the</strong>nassigned <strong>the</strong> relative year ‘‘1’’ and every subsequenttenth ring was marked with a dot (Stokes and Smiley1996). We <strong>the</strong>n measured <strong>the</strong> widths <strong>of</strong> all tree rings to0.001 mm precision with a Velmex measuring stagecoupled with MEASURE J2X s<strong>of</strong>tware.Internal and External CrossdatingWe used <strong>the</strong> computer program COFECHA toinitially crossdate <strong>the</strong> undated tree-ring sequences.COFECHA is a quality-control program that usessegmented time-series correlation techniques to confirm<strong>the</strong> temporal placements <strong>of</strong> all tree rings (Grissino-Mayer 2001; Holmes 1983). Crossdating was verifiedwhen <strong>the</strong> correlation coefficient for <strong>the</strong> majority <strong>of</strong>segments on each series being tested exceeded 0.37 (p, 0.01), although coefficients were usually muchhigher (for example, r . 0.55, p , 0.0001).We used five white (Quercus alba L.) and chestnut(Quercus montana Willd.) oak tree-ring chronologiesobtained from <strong>the</strong> International Tree-Ring Data Bank(IGBP PAGES/World Data Center for Paleoclimatology)in Asheville, North Carolina to create a regionalcompo<strong>site</strong> chronology to date <strong>the</strong> undated series fromRocky Mount. The Kentucky and Virginia chronologieswere developed by Dr. Edward R. Cook and hiscolleagues at <strong>the</strong> Tree-Ring Laboratory <strong>of</strong> <strong>the</strong> Lamont-Doherty Earth Observatory at Columbia University,while <strong>the</strong> Tennessee chronology was developed byDaniel Duvick <strong>of</strong> Oak Ridge National Laboratory:1. TN008, white oak from Norris Dam State Park(36u139 N, 84u059 W) in nor<strong>the</strong>astern Tennessee,spanningA.D. 1633 to 1980, developed from 71crossdated series (interseries correlation <strong>of</strong> 0.61);2. KY003, white oak from <strong>the</strong> Lilley Cornett Tract(37u059 N, 83u009 W) in sou<strong>the</strong>astern Kentucky,spanningA.D. 1660 to 1982, developed from 40crossdated series (interseries correlation <strong>of</strong> 0.63);3. VA009, chestnut oak from <strong>the</strong> Blue Ridge Parkway(37u339 N, 79u279 W) in Virginia, spanning A.D.1587 to 1982, developed from 35 crossdated series(interseries correlation <strong>of</strong> 0.49);4. VA016, chestnut oak from <strong>the</strong> Watch Dog<strong>site</strong>,Massenhutten Mountain (38u309 N, 78u21 W) inVirginia, spanning A.D. 1642 to 1981, developedfrom 40 crossdated series (interseries correlation <strong>of</strong>0.53); and,5. VA017, white oak from Patty’s Oaks, Blue RidgeParkway (37u559 N, 79u489 W) in Virginia, spanningA.D. 1569 to 1982, developed from 23 crossdatedseries (interseries correlation <strong>of</strong> 0.53).Once a logical temporal placement was suggested byCOFECHA, we confirmed this placement using scatterplots <strong>of</strong> <strong>the</strong> series being tested compared with <strong>the</strong>regional compo<strong>site</strong>. The final suggested placement forany series from Rocky Mount made by COFECHA hadto be convincing both graphically and statistically(Grissino-Mayer 2001). Once confirmed, we assignedcalendar years to all tree rings on each individualundated measurement series.To fur<strong>the</strong>r ensure accuracy in <strong>the</strong> final temporalplacements <strong>of</strong> <strong>the</strong> individual series, we created amaster tree-ring chronology from <strong>the</strong> measured andcrossdated Rocky Mount series using ARSTAN (Cook1985), a computer program that standardizes tree-ring66
CONSTRUCTION HISTORY OF ROCKY MOUNTmeasurement data to a common mean (1.0) and createsa compo<strong>site</strong> chronology that represents informationfrom all contributing series. Each ring measurement forall series is divided by a predicted annual value <strong>of</strong>growth based on a trend line or curve fit to <strong>the</strong>measurement data, resulting in a dimensionless index<strong>of</strong> growth for that year. Once each individual serieswas standardized, a master chronology was created byARSTAN by averaging all indices <strong>of</strong> tree growth foreach year from all series. Only <strong>the</strong> portion <strong>of</strong> <strong>the</strong>chronology represented by two or more series wasevaluated for final absolute crossdating.This Rocky Mount master chronology was <strong>the</strong>ntested as an undated series for crossdating accuracyagainst <strong>the</strong> regional compo<strong>site</strong> with COFECHA using<strong>the</strong> techniques described above. In this analysis, correctcrossdating placement is indicated by COFECHA as asystematic dating adjustment <strong>of</strong> ‘‘0,’’ indicating that noshifts are needed for that particular segment. Mostsegments should show <strong>the</strong> same systematic ‘‘0’’adjustment (Grissino-Mayer 2001). Lastly, we usedCOFECHA to test <strong>the</strong> now-crossdated Rocky Mountmaster tree-ring chronology against each <strong>of</strong> <strong>the</strong>individual regional chronologies from Kentucky, Virginia,and Tennessee. Crossdating was confirmed bycorrelation coefficients that were statistically significant(p , 0.001).Establishing Cutting DatesOnce all tree rings on all series from Rocky Mountwere crossdated and assigned calendar years, wecarefully examined <strong>the</strong> outermost dated ring on eachcore under high magnification to determine possiblecutting dates for trees used in <strong>the</strong> two Rocky Mountstructures. We assigned standard symbols to helpevaluate <strong>the</strong> possible year <strong>of</strong> cutting (Bannister 1962;Nash 1999):B: Bark was present, indicating<strong>the</strong> outer ringwas fullyintact 5 a cuttingdate.r: The outermost ringis continuous and intact around asmooth surface displayingpatination, but no bark ispresent 5 a cuttingdate. The evaluation <strong>of</strong> a smoothouter surface on <strong>the</strong> logwas made in <strong>the</strong> field. Patinationon wood occurs at <strong>the</strong> interface <strong>of</strong> xylem and phloem, justunderneath <strong>the</strong> bark, and was present on all logs.v: The date is within a few years <strong>of</strong> <strong>the</strong> cuttingdate, basedon presence <strong>of</strong> sapwood 5 a near-cuttingdate.vv: A cuttingdate is not possible because we cannotdetermine how far <strong>the</strong> outer ringis from <strong>the</strong> true outersurface 5 non-cuttingdate. Sapwood was not present andsome rings in <strong>the</strong> heartwood may be missing.++: A ringcount was necessary on <strong>the</strong> outermost ringsbecause <strong>the</strong>se were located in a detached sapwood portion<strong>of</strong> <strong>the</strong> core and could not be crossdated.This latter symbol type provided increased accuracywhen determining possible cutting dates. Occasionally,a short segment that contained <strong>the</strong> outermost ringswould separate from <strong>the</strong> longer intact core, a commonsituation that occurs due to decay in <strong>the</strong> more fragilesapwood <strong>of</strong> oak wood. The few rings on this outermostdetached core segment could not be crossdated because<strong>the</strong>y represented too few rings, but <strong>the</strong>y were none<strong>the</strong>lessquite valuable in helping determine <strong>the</strong> outermosttree-ring date. Rings in <strong>the</strong>se detached segmentswere simply counted and added to <strong>the</strong> outermostcrossdated and measured ring on <strong>the</strong> intact core, and<strong>the</strong> standard symbol ‘‘++’’ was used to indicate thisadditional ring count (Bannister 1962; Nash 1999).ResultsA total <strong>of</strong> 88 cores extracted from both structureswere confidently crossdated internally against eacho<strong>the</strong>r and against <strong>the</strong> regional compo<strong>site</strong> chronology.The Cobb House provided 56 measured series, while<strong>the</strong> Dining Room provided 32 measured series. A total<strong>of</strong> 7,872 tree rings were measured to 0.001 mmprecision for this project from those 88 series, although<strong>the</strong> number <strong>of</strong> rings analyzed is slightly higher becauseall rings in <strong>the</strong> detached outer sections were countedand considered, but not measured. The 88 measuredseries represent <strong>the</strong> dating <strong>of</strong> 44 logs and 1 stump for<strong>the</strong> Cobb house and 24 logs from <strong>the</strong> Dining Room, fora total <strong>of</strong> 69 dated logs from both structures.CrossdatingThe average interseries correlation for <strong>the</strong> entire dataset was 0.60, indicating exceptional internal crossdating<strong>of</strong> all series, while <strong>the</strong> average mean sensitivity was0.24, a value above <strong>the</strong> 0.20 minimum consideredsuitable to ensure <strong>the</strong> required variability for crossdating<strong>of</strong> hardwood tree species in <strong>the</strong> Sou<strong>the</strong>asternU.S. Of 394 40-year segments tested by COFECHA,only 30 (7.6%) were flagged due to low correlations(Table 1), but inspection <strong>of</strong> <strong>the</strong>se segments indicatedcorrect temporal placements. As expected, we found nosystematic dating adjustments that would indicatemisdated series (Grissino-Mayer 2001). All alternateplacements suggested by COFECHA were carefullyinspected but found to be unreasonable, a commonsituation when conducting thousands <strong>of</strong> correlationtests on such extensive data sets.We next compared <strong>the</strong> standard chronology createdfrom <strong>the</strong> Rocky Mount measurement series graphicallyand statistically with a compo<strong>site</strong> chronology createdfrom <strong>the</strong> five regional reference chronologies (Figure 4).The correlation coefficient between <strong>the</strong> Rocky Mount67
SOUTHEASTERN ARCHAEOLOGY 28(1) SUMMER 2009Table 1. Internal correlation testing conducted by COFECHA: Cobb House (first letter ‘‘A’’) and Dining Room (first letter ‘‘B’’)measurement series.Correlation for 40-year Tested Segment*Series Begin Year End Year 1700–1739 1720–1759 1740–1779 1760–1799 1780–1819 1800–1839AE002A 1729 1815 – 0.60 0.75 0.67 0.74 –AE003B 1754 1808 – – 0.70 0.78 0.82 –AE004A 1714 1827 0.43 0.43 0.56 0.73 0.72 0.66AE004B 1736 1827 – 0.54 0.55 0.57 0.74 0.74AE005A 1729 1827 – 0.29 0.33 0.63 0.80 0.73AE005B 1718 1816 0.57 0.58 0.68 0.77 0.81 –AE006A 1724 1810 – 0.68 0.75 0.78 0.85 –AE006B 1743 1815 – – 0.65 0.66 0.68 –AE007A 1712 1815 0.55 0.69 0.73 0.71 0.71 –AE008A 1750 1814 – – 0.69 0.57 0.70 –AE009A 1721 1818 – 0.61 0.67 0.48 0.57 –AE010A 1735 1824 – 0.39 0.42 0.31 0.50 0.41AE011A 1725 1815 – 0.75 0.76 0.69 0.60 –AE012A 1727 1811 – 0.41 0.51 0.67 0.61 –AN003A 1725 1782 – 0.20 0.37 0.41 – –AN004A 1722 1819 – 0.51 0.68 0.80 0.68 –AN005B 1719 1820 0.59 0.58 0.72 0.67 0.66 0.66AN005C 1736 1797 – 0.43 0.45 0.48 – –AN006A 1767 1826 – – – 0.80 0.74 0.64AN007A 1726 1802 – 0.54 0.61 0.77 0.80 –AN008A 1711 1808 0.61 0.60 0.78 0.72 0.70 –AN009A 1723 1827 – 0.62 0.63 0.50 0.71 0.71AN010A 1716 1826 0.49 0.52 0.71 0.59 0.52 0.39AN011A 1741 1822 – – 0.58 0.47 0.73 0.76AN012A 1716 1807 0.37 0.43 0.42 0.38 0.32 –AN013A 1731 1824 – 0.72 0.80 0.81 0.84 0.80AN013B 1733 1813 – 0.73 0.81 0.79 0.82 –AN014A 1730 1827 – 0.71 0.74 0.69 0.70 0.67AS003A 1740 1810 – – 0.65 0.67 0.75 –AS004A 1724 1813 – 0.70 0.79 0.65 0.75 –AS005B 1728 1827 – 0.51 0.74 0.75 0.65 0.60AS006A 1755 1826 – – 0.30 0.33 0.58 0.56AS007A 1730 1827 – 0.70 0.64 0.56 0.69 0.67AS007B 1730 1826 – 0.40 0.41 0.35 0.48 0.48AS008A 1742 1813 – – 0.66 0.46 0.56 –AS009B 1734 1810 – 0.60 0.70 0.76 0.72 –AS010A 1729 1827 – 0.51 0.62 0.74 0.80 0.78AS010B 1779 1827 – – – 0.62 0.62 0.65AS012A 1737 1827 – 0.77 0.77 0.69 0.76 0.66AS012B 1729 1821 – 0.65 0.78 0.69 0.74 0.73AS012C 1743 1815 – – 0.75 0.73 0.74 –AS013A 1731 1820 – 0.74 0.67 0.62 0.71 0.73AS014A 1729 1826 – 0.65 0.67 0.82 0.77 0.65AW002A 1729 1802 – 0.61 0.71 0.66 0.67 –AW003A 1697 1820 0.25 0.58 0.64 0.42 0.68 0.68AW003B 1711 1823 0.66 0.68 0.64 0.37 0.68 0.68AW004A 1705 1764 0.20 0.49 0.60 – – –AW004B 1703 1824 0.44 0.58 0.76 0.78 0.67 0.66AW005A 1723 1826 – 0.38 0.73 0.72 0.75 0.73AW006B 1741 1823 – – 0.52 0.78 0.79 0.78AW007A 1726 1826 – 0.66 0.80 0.84 0.51 0.39AW008A 1733 1813 – 0.44 0.51 0.57 0.64 –AW009A 1731 1803 – 0.81 0.88 0.84 0.84 –AW011A 1721 1808 – 0.38 0.57 0.63 0.65 –AW012A 1728 1816 – 0.53 0.87 0.83 0.72 –ASTUMP 1710 1825 0.43 0.62 0.82 0.64 0.73 0.54BE004A 1733 1828 – 0.60 0.72 0.59 0.74 0.66BE004B 1750 1828 – – 0.73 0.74 0.64 0.64BE005B 1733 1828 – 0.70 0.54 0.33 0.61 0.65BE006A 1726 1829 – 0.61 0.70 0.63 0.80 0.76BE006B 1726 1828 – 0.62 0.72 0.65 0.59 0.55BE006C 1757 1828 – – 0.45 0.43 0.66 0.66BE007A 1730 1829 – 0.62 0.68 0.76 0.83 0.71BN004B 1693 1801 0.05 0.38 0.56 0.53 0.57 –BN005A 1728 1808 – 0.41 0.62 0.64 0.69 –BN005B 1752 1829 – – 0.67 0.69 0.66 0.39BN006A 1720 1805 – 0.41 0.74 0.46 0.35 –BN007A 1732 1828 – 0.63 0.70 0.75 0.68 0.53BN008A 1728 1828 – 0.65 0.65 0.49 0.53 0.42BS002A 1667 1828 0.26 0.35 0.51 0.59 0.31 0.29BS002B 1701 1824 0.32 0.56 0.58 0.40 0.34 0.34BS003A 1735 1827 – 0.63 0.66 0.75 0.85 0.84BS004A 1734 1828 – 0.71 0.73 0.68 0.78 0.74BS006A 1735 1810 – 0.51 0.48 0.55 0.41 –BS007A 1734 1827 – 0.64 0.68 0.75 0.67 0.6168
CONSTRUCTION HISTORY OF ROCKY MOUNTTable 1. Continued.Correlation for 40-year Tested Segment*Series Begin Year End Year 1700–1739 1720–1759 1740–1779 1760–1799 1780–1819 1800–1839BW002A 1738 1816 – 0.55 0.55 0.64 0.78 –BW003B 1780 1827 – – – – 0.59 0.64BW004A 1760 1827 – – – 0.55 0.56 0.49BW004B 1731 1824 – 0.32 0.43 0.61 0.56 0.50BW006A 1730 1827 – 0.51 0.66 0.88 0.84 0.76BW007A 1732 1828 – 0.67 0.66 0.77 0.62 0.49BW008A 1736 1825 – 0.70 0.71 0.77 0.82 0.83BWin1A 1737 1813 – 0.65 0.68 0.72 0.57 –BB001A 1732 1817 – 0.54 0.70 0.76 0.54 –BB001B 1727 1806 – 0.53 0.66 0.64 0.54 –BB003A 1726 1803 – 0.52 0.65 0.60 0.62 –BB003B 1720 1808 – 0.68 0.83 0.63 0.65 –BB005A 1724 1810 – 0.60 0.60 0.70 0.55 –Averagecorrelation 0.42 0.57 0.65 0.64 0.67 0.63* If r . 0.47, p , 0.001; if r . 0.37, p , 0.01; if r . 0.27, p , 0.05.chronology and <strong>the</strong> regional compo<strong>site</strong> chronology was0.49, which was highly significant (n 5 163, t 5 7.20, p ,0.0001). The Rocky Mount oak chronology is anchoredfrom 1667 to 1829. The strong visual agreement wasverified with <strong>the</strong> two additional tests using COFECHA,<strong>the</strong> first treating <strong>the</strong> Rocky Mount chronology as anundated series. This analysis revealed that 11 <strong>of</strong> <strong>the</strong> 1340-year segments tested needed no adjustment, with anaverage correlation value <strong>of</strong> 0.53 for <strong>the</strong>se 11 segments.The second best dating adjustment was to adjust only 6<strong>of</strong> <strong>the</strong> 13 tested segments backwards 92 years, with anaverage correlation value <strong>of</strong> 0.40, but this datingadjustment was far inferior to <strong>the</strong> dating adjustment <strong>of</strong>‘‘0.’’ This dating adjustment would unrealisticallyanchor <strong>the</strong> Rocky Mount data from 1575 to 1737, andcutting dates in <strong>the</strong> 1730s are not possible for a <strong>site</strong> in aterritory that was not settled until <strong>the</strong> 1769–70 period.The second test showed statistically significantcorrelations between <strong>the</strong> Rocky Mount chronologyand all five individual chronologies from <strong>the</strong> region(Table 2). The average interseries correlation for <strong>the</strong>sesix series was exceptional at 0.47, indicating strongagreement in <strong>the</strong> regional climate signal that imparts<strong>the</strong> common crossdating patterns in <strong>the</strong> tree ringsfrom <strong>the</strong>se six <strong>site</strong>s. These correlations are better thanthose reported originally by Grissino-Mayer and vande Gevel (2007), using only three regional chronologies,none <strong>of</strong> which was from Virginia. The resultsfrom this analysis clearly corroborate <strong>the</strong> statisticalcrossdating <strong>of</strong> <strong>the</strong> Rocky Mount tree rings from all 88cores.Cutting DatesThe 69 logs dated for this study (Tables 3, 4, and 5)represent <strong>the</strong> most intensively sampled structuresanywhere in <strong>the</strong> eastern United States. For <strong>the</strong> CobbHouse, 21 logs provided precise cutting dates, ano<strong>the</strong>rFigure 4. The master chronology developed from <strong>the</strong> 88 measured series for Rocky Mount (upper plot) compared with <strong>the</strong>compo<strong>site</strong> chronology (lower plot) developed from five regional master tree-ring chronologies (r 5 0.49, n 5 163, t 5 7.20, p ,0.0001). The indices were converted to standard deviation units to facilitate a visual comparison.69
SOUTHEASTERN ARCHAEOLOGY 28(1) SUMMER 2009Table 2. Correlation tests conducted by COFECHA between <strong>the</strong> Rocky Mount chronology and <strong>the</strong> five individualregional chronologies.40-year Segment Tested*ChronologyBeginYearEndYear1640–16791660–16991680–17191700–17391720–17591740–17791760–17991780–18191800–1839Blue Ridge, VA 1587 1982 0.57 0.68 0.64 0.35 0.58 0.76 0.61 0.45 0.53Watch Dog, VA 1642 1981 0.28 0.53 0.32 0.02 0.39 0.66 0.60 0.40 0.37Patty’s Oaks, VA 1569 1982 0.32 0.54 0.71 0.57 0.68 0.56 0.39 0.47 0.42Lilley Cornett, KY 1660 1982 – 0.35 0.33 0.45 0.70 0.71 0.64 0.66 0.72Norris Dam, TN 1633 1980 0.10 0.47 0.48 0.44 0.36 0.43 0.50 0.37 0.51Rocky Mount, TN 1667 1829 – 0.63 0.54 0.22 0.44 0.61 0.47 0.25 0.23Average segment correlation 0.32 0.53 0.51 0.34 0.52 0.62 0.54 0.43 0.46* If r . 0.47, p , 0.001; if r . 0.37, p , 0.01; if r . 0.27, p , 0.05.16 logs provided near cutting dates based on <strong>the</strong>presence <strong>of</strong> sapwood, while <strong>the</strong> remaining 8 logs hadoutermost rings that were far from <strong>the</strong> cutting dates.The cutting dates for logs in <strong>the</strong> Cobb House rangedfrom fall <strong>of</strong> 1825/spring <strong>of</strong> 1826 until fall <strong>of</strong> 1828(Tables 3 and 4), suggesting completion and possibleoccupation by early 1829. For <strong>the</strong> Dining Room, 15 logsprovided precise cutting dates, ano<strong>the</strong>r 4 provided nearcutting dates, while <strong>the</strong> remaining five had outermostrings that were far from <strong>the</strong> cutting dates. The cuttingdates for logs from <strong>the</strong> Dining Room ranged from fall<strong>of</strong> 1828 until fall <strong>of</strong> 1830 (Table 5), suggesting completionand use by early 1831. Toge<strong>the</strong>r, <strong>the</strong> two structuresprovided 36 logs with precise cutting dates, 20 logswith near cutting dates, and 13 logs with non-cuttingdates (Figure 5).The oak stump from <strong>the</strong> tree that had once grown on<strong>the</strong> <strong>site</strong>, located just inside <strong>the</strong> south-side sill log <strong>of</strong> <strong>the</strong>Cobb House, was particularly informative (Figure 6A).The outermost ring provided a cutting date <strong>of</strong> 1826. Inaddition, this was one <strong>of</strong> <strong>the</strong> rare wood samples wefound at Rocky Mount that still had intact bark. Theearlywood vessels had already formed in 1826, but nolatewood had formed (Figure 6B), indicating that <strong>the</strong>tree was cut in early spring <strong>of</strong> 1826 soon after <strong>the</strong>dormancy period had broken, as earlywood vessels inoak are <strong>the</strong> first cells formed in <strong>the</strong> xylem to facilitaterapid flush <strong>of</strong> leaves soon after. We believe <strong>the</strong> tree waslikely cut in March or possibly as late as April <strong>of</strong> 1826.This cutting date is not <strong>the</strong> earliest <strong>of</strong> <strong>the</strong> cuttingdates at <strong>the</strong> Cobb House, however. One o<strong>the</strong>r log,AN013 high up on <strong>the</strong> north side <strong>of</strong> <strong>the</strong> CobbHouse, has an outermost ring <strong>of</strong> 1825, which may becompletely formed, and thus could have been cutduring <strong>the</strong> dormant period <strong>of</strong> winter 1825–26. If so, thistree could have been cut in early spring 1826 before ithad broken dormancy, possibly at <strong>the</strong> same time as <strong>the</strong>tree that was cut that left <strong>the</strong> stump under <strong>the</strong> CobbTable 3. Cutting dates for logs sampled in <strong>the</strong> Cobb House, east and north sides.LogInnerDateMeasured OuterRingOutermost RingDateRingTypeCuttingDate?CommentsAE002 1727 1815 1816 vv Non-CD No sapwood, no outer ringsAE003 1750 1808 1810 vv Non-CD No sapwood, no outer ringsAE004 1713 1827 1828 r CD 1828 could be complete 5 1828/1829 dormant season cuttingAE005 1717 1827 1828 r CD 1828 could be complete 5 1828/1829 dormant season cuttingAE006 1723 1810 1824 v++ Near CD Add 14 rings not measured, sapwood presentAE007 1712 1815 1816 v Near CD 1816 ring partial, some sapwood presentAE008 1749 1814 1815 v Non-CD 1815 ring partial, no sapwoodAE009 1720 1818 1823 v++ Near CD Add 5 rings not measured, sapwood presentAE010 1734 1824 1825 v Near CD 1825 ring partial, outermost ring(s) not present, sapwood presentAE011 1717 1815 1820 v++ Near CD Add 5 rings not measured, sapwood presentAE012 1726 1811 1826 v++ Near CD Add 15 rings not measured, sapwood presentAN003 1723 1782 1784 vv Non-CD Far from pith, no sapwood presentAN004 1721 1819 1826 v++ Near CD Add 7 rings not measured, sapwood presentAN005 1718 1820 1821 v Near CD Sapwood present, outer rings decayedAN006 1766 1826 1827 r CD 1827 could be complete 5 1827/1828 dormant season cuttingAN007 1725 1802 1817 v++ Near CD Add 15 rings not measured, sapwood presentAN008 1710 1808 1809 v Non-CD No sapwood, far from cutting dateAN009 1722 1827 1828 r CD 1828 could be complete 5 1828/1829 dormant season cuttingAN010 1715 1826 1827 r CD 1827 could be complete 5 1827/1828 dormant season cuttingAN011 1740 1822 1827 v++ CD Add 5 rings not measured, sapwood presentAN012 1715 1807 1819 v++ Near CD Add 12 rings not measured, sapwood present, outer rings badlydecayedAN013 1730 1824 1825 r CD 1825 LW present, cut in late summer 1825AN014 1729 1827 1828 r CD 1828 could be complete 5 1828/1829 dormant season cuttingNote: CD 5 Cutting date; Near CD 5 Near cutting date; Non-CD 5 Non-cutting date.70
CONSTRUCTION HISTORY OF ROCKY MOUNTTable 4. Cutting dates for logs sampled in <strong>the</strong> Cobb House, south and west sides.LogInnerDateMeasured OuterRingOutermost RingDateRingTypeCuttingDate?CommentsAS003 1738 1810 1811 v Non-CD No sapwood present, far from cutting dateAS004 1723 1813 1828 v++ CD Add 15 rings not measured, sapwood present, most likely a cuttingdateAS005 1727 1827 1827 r CD 1827 could be complete 5 1827/1828 dormant season cuttingAS006 1744 1826 1827 r CD 1827 could be complete 5 1827/1828 dormant season cuttingAS007 1728 1827 1828 r CD 1828 EW vessels formed, cut in spring 1828AS008 1741 1813 1827 v++ Near CD Add 14 rings not measured, sapwood presentAS009 1733 1810 1826 v++ Near CD Add 16 rings not measured, sapwood presentAS010 1728 1827 1828 r CD 1828 EW vessels present, no LW, cut in spring/summer 1828AS012 1728 1827 1828 r CD 1828 could be complete 5 1828/1829 dormant season cuttingAS013 1730 1820 1827 r CD 1827 could be complete 5 1827/1828 dormant season cuttingAS014 1728 1826 1827 r CD 1827 could be complete 5 1827/1828 dormant season cuttingAW002 1728 1802 1804 v Non-CD No sapwood, far from cutting dateAW003 1696 1820 1827 v++ Near CD Add 7 rings not measured, sapwood presentAW004 1679 1824 1826 r CD 1826 could be complete, 1826/1827 dormant season cuttingAW005 1722 1826 1827 r CD 1827 could be complete 5 1827/1828 dormant season cuttingAW006 1740 1823 1824 v Near CD Sapwood present, outer rings decayed, near cutting dateAW007 1725 1826 1827 r CD 1827 EW vessels formed, cut in early spring 1827AW008 1731 1813 1828 v++ CD Add 15 rings not measured, sapwood present, most likely a cuttingdateAW009 1730 1803 1816 v++ Near CD Add 13 rings not measured, sapwood presentAW011 1720 1808 1824 v++ Near CD Add 16 rings not measured, sapwood presentAW012 1727 1816 1817 v Non-CD No sapwood, far from cutting dateASTUMP 1710 1825 1826 B CD 1826 EW vessels present, no LW, cut spring 1826Note: CD 5 Cutting date; Near CD 5 Near cutting date; Non-CD 5 Non-cutting date.House. Trees do not necessarily break dormancy all atonce, which may be <strong>the</strong> case for <strong>the</strong>se two trees with<strong>the</strong> earliest cutting dates. In all likelihood, we believe<strong>the</strong> cutting <strong>of</strong> trees for <strong>the</strong> Cobb House began in earlyspring <strong>of</strong> 1826.Ano<strong>the</strong>r interesting characteristic <strong>of</strong> this stump is <strong>the</strong>very prominent fire scar that existed on <strong>the</strong> uphill side<strong>of</strong> <strong>the</strong> stump (Figure 6A), facing north, or away from<strong>the</strong> crawl space underneath <strong>the</strong> Dining Room and CobbHouse. Fire scars are most <strong>of</strong>ten formed on <strong>the</strong> uphillside <strong>of</strong> trees because this is <strong>the</strong> location where littertends to accumulate, thus causing more intense flamesthat can easily kill <strong>the</strong> living cambium cells justunderneath <strong>the</strong> bark <strong>of</strong> <strong>the</strong> tree. This fire eventoccurred in <strong>the</strong> year 1775. The effects <strong>of</strong> this fire onlocal tree growth can be seen in numerous logs in both<strong>the</strong> Cobb House and <strong>the</strong> Dining Room, shown as ei<strong>the</strong>ra fire scar on <strong>the</strong> log end or as a change to enhancedtree growth rates due to post-fire fertilization effects.This corroborates that many if not all trees used in <strong>the</strong>Table 5. Cutting dates for logs sampled in <strong>the</strong> Dining Room.LogInnerDateMeasured OuterRingOutermost RingDateRingTypeCuttingDate?CommentsBE004 1732 1828 1829 r CD 1829 could be complete, 1829/1830 dormant season cuttingBE005 1731 1828 1829 r CD 1829 could be complete, 1829/1830 dormant season cuttingBE006 1725 1828 1829 r CD 1829 could be complete, 1829/1830 dormant season cuttingBE007 1730 1829 1830 B CD 1830 could be complete, cut in late 1830BN004 1692 1801 1802 v Non-CD No sapwood, far from cutting dateBN005 1727 1829 1830 r CD 1830 ring appears partial, cut in summer 1830BN006 1718 1805 1806 v Non-CD No sapwood, far from cutting dateBN007 1731 1828 1829 r CD 1829 could be complete, 1829/1830 dormant season cuttingBN008 1727 1828 1829 r CD 1829 could be complete, 1829/1830 dormant season cuttingBS002 1662 1828 1829 r CD 1829 EW vessels present, no LW, cut in summer 1829BS003 1734 1827 1829 r CD 1829 could be complete, 1829/1830 dormant season cuttingBS004 1733 1828 1829 r CD 1829 could be complete, 1829/1830 dormant season cuttingBS006 1734 1810 1810 v Non-CD No sapwood, far from cutting dateBS007 1733 1827 1829 r CD 1829 could be complete, 1829/1830 dormant season cuttingBW002 1737 1816 1817 v Non-CD No sapwood, far from cutting dateBW003 1769 1827 1828 r CD 1828 could be complete 5 1828/1829 dormant season cuttingBW004 1720 1827 1828 r CD 1828 could be complete 5 1828/1829 dormant season cuttingBW006 1729 1827 1828 r CD 1828 could be complete 5 1828/1829 dormant season cuttingBW007 1731 1828 1829 r CD 1829 could be complete, 1829/1830 dormant season cuttingBW008 1735 1825 1826 v Near CD Near cutting date, outer rings erodedBWin1 1736 1813 1825 v Near CD Add 12 rings not measured, sapwood present, very decayed outerringsBB001 1716 1817 1821 v Near CD Add 4 rings not measured, sapwood present, decayed outer ringsBB003 1719 1808 1813 vv++ Non-CD Add 5 rings not measured, no sapwoodBB005 1723 1810 1824 v++ Near CD Add 14 rings not measured, sapwood presentNote: CD 5 Cutting date; Near CD 5 Near cutting date; Non-CD 5 Non-cutting date.71
SOUTHEASTERN ARCHAEOLOGY 28(1) SUMMER 2009Figure 5. Frequency distribution <strong>of</strong> outermost ring date types for <strong>the</strong> two structures at Rocky Mount: white 5 non-cuttingdates, gray 5 near cutting dates, black 5 cutting dates.<strong>construction</strong> <strong>of</strong> <strong>the</strong>se two structures came in closeproximity to Rocky Mount. A fire during this year isnot surprising because <strong>the</strong> years 1774 and 1775 were<strong>the</strong> narrowest tree rings in <strong>the</strong> entire 163-year recordfrom Rocky Mount (Figure 4). These narrow ringslikely formed due to an intense drought, and wildfiresare most common and more intense during droughtconditions.Figure 6. (A) The sanded cross-section extracted from <strong>the</strong> stump from beneath <strong>the</strong> Cobb House; (B) Close-up <strong>of</strong> <strong>the</strong> outer ringsin <strong>the</strong> sapwood <strong>of</strong> <strong>the</strong> stump showing <strong>the</strong> earlywood vessels that formed in spring 1826, but no latewood.72
CONSTRUCTION HISTORY OF ROCKY MOUNTThe sequences <strong>of</strong> cutting dates for <strong>the</strong> two structuressuggest that <strong>the</strong> trees harvested for use in <strong>the</strong> DiningRoom were cut immediately after <strong>the</strong> logs wereharvested for <strong>construction</strong> <strong>of</strong> <strong>the</strong> Cobb House. Theoutermost dates for all 69 logs do not support <strong>the</strong><strong>construction</strong> <strong>of</strong> Rocky Mount between 1770 and 1772because all logs had outermost tree rings that formedafter 1772.DiscussionThe harvest dates <strong>of</strong> trees used in <strong>the</strong> <strong>construction</strong> <strong>of</strong>both structures refute <strong>the</strong> belief that Rocky Mount wasbuilt between 1770 and 1772 by William Cobb. Morelikely, both structures were instead built by MichaelMassengill and his family beginning in 1826 andcompleted by 1831. Michael Massengill received thisproperty on 20 March 1827 from his fa<strong>the</strong>r HenryMassengill, Sr. (i.e., Hal Massengill, Jr., who wasreferred to as ‘‘Senior’’ after his fa<strong>the</strong>r’s death).Curiously, no transfer <strong>of</strong> deed records exists forRocky Mount prior to this date (1827). Because WilliamCobb served as a court magistrate beginning in 1777–78(Ray 1960), we can assume that he knew <strong>the</strong> importance<strong>of</strong> legal land transfer via recorded deed in court,so <strong>the</strong> lack <strong>of</strong> a transfer <strong>of</strong> deed to his daughterPenelope and son-in-law, Hal Massengill, Jr. in 1795 isuntenable. Fur<strong>the</strong>r, William Cobb had earlier in 1788granted land along <strong>the</strong> Watauga River to his sonPharoah (1752–1841) (Edwards 1976), so his failing tolegally transfer by signed deed <strong>the</strong> Rocky Mountproperty to his daughter and son-in-law is puzzling.Equally implausible is <strong>the</strong> receiving <strong>of</strong> <strong>the</strong> RockyMount property by Hal Massengill, Jr. without a legalland deed transfer. The Massengills were a foundingfamily <strong>of</strong> <strong>the</strong> State <strong>of</strong> Tennessee and knew <strong>the</strong>importance <strong>of</strong> legal land transfer as shown by HenryMassengill, Sr. (<strong>the</strong> original Henry Sr.) being granted332 acres on and adjoining <strong>the</strong> south side <strong>of</strong> <strong>the</strong>Watauga River on 19 November 1775 (Keesee1997:47). Fur<strong>the</strong>rmore, Henry Massengill, Sr. receivedseven additional land grants between 1783 and 1792 inWashington County and all are recorded in <strong>the</strong> NorthCarolina State Land Office in Raleigh, North Carolina(Massengill 1931:190). Hal Massengill, Jr. (as HenryMassengill, Sr.) also is listed numerous times in <strong>the</strong>Sullivan County Deed Books (Massengill 1931:263–264), so he knew <strong>the</strong> importance <strong>of</strong> having land deedsin hand.Equally curious is an apparent ‘‘lack <strong>of</strong> occupancy’’record for Rocky Mount between 1795 and 1827. Thepurported land ownership sequence <strong>of</strong> Rocky Mountis: (1) William Cobb, in residence from 1770 until 1795,to (2) his daughter Penelope and son-in-law HalMassengill, Jr., to (3) Hal’s son Michael Massengillbeginning in 1827. During <strong>the</strong> 33-year period from 1795until 1827, no one is sure who actually lived at <strong>the</strong> CobbHouse. Hal Massengill, Jr. and his wife Penelopeapparently never lived <strong>the</strong>re. Instead, <strong>the</strong>y lived on<strong>the</strong> Massengill farm (Massengill 1955) where IsaacDevault later built a two-story brick house between1840 and 1842. The lack <strong>of</strong> ownership records andoccupancy <strong>of</strong> Rocky Mount by any Cobb familymember substantiates <strong>the</strong> claim that ‘‘this propertywas never owned by Cobb but has always been in <strong>the</strong>possession <strong>of</strong> Massengills until 1959’’ (Johnson 1983).This observation echoes concerns expressed as early as1954: ‘‘I cannot find that William Cobb ever owned <strong>the</strong>land where <strong>the</strong> Piney Flats house now stands. . . I thinkthat Rocky Mount has always been a Massengill house’’(Price 1954).No one knows when William Cobb arrived in <strong>the</strong>Watauga River region, but evidence suggests it was notin 1770. The name <strong>of</strong> William Cobb is noticeably absentfrom <strong>the</strong> petition dated 19 March 1775 sent to <strong>the</strong>Congress <strong>of</strong> North Carolina to have <strong>the</strong> WashingtonDistrict be made into a county <strong>of</strong> North Carolina (Cobb1926; HTGS 1993:5–6). Seen on this petition, however,are <strong>the</strong> signatures <strong>of</strong> Benjamin Cobb (1702?–1794),William’s fa<strong>the</strong>r, as well as Pharoah Cobb (likelyWilliam Cobb’s son). Fur<strong>the</strong>r, <strong>the</strong> name <strong>of</strong> WilliamCobb is absent from <strong>the</strong> 1776–77 payroll <strong>of</strong> militia <strong>of</strong>Captain Womack’s Company sent to protect FincastleCounty, Virginia, against <strong>the</strong> Cherokees (HTGS 1993:8).Included on this list are Pharoah Cobb, HenryMassengall [sic] (likely Henry Massengill Sr.) andano<strong>the</strong>r Henry Massengall (likely Hal Massengill Jr.).In fact, no record <strong>of</strong> William Cobb having lived in <strong>the</strong>Watauga River region exists until 1777. WashingtonCounty (North Carolina) was established in November1777 and a list <strong>of</strong> its first appointed court magistratescontains <strong>the</strong> name <strong>of</strong> William Cobb (Ray 1960). The firstcourt was held February 23, 1778 (Browning 1942; Ray1960), with William Cobb ‘‘present’’ (Ramsey 1853:181). The tax list for Washington County for 1778 alsolists William Cobb (Alderman 1970). Benjamin Cobb(William’s fa<strong>the</strong>r) obtained land on 30 November 1778that was adjacent to land ‘‘… where said William Cobbnow lives’’ (Item 1727, North Carolina State LandOffice). If William Cobb had lived in this areabeginning in 1770, his name would surely have beenmentioned on <strong>the</strong> many significant documents between1770 and 1777. We believe that William Cobb likelyarrived in <strong>the</strong> Watauga River region around 1777.More evidence that William Cobb was not among <strong>the</strong>first settlers in <strong>the</strong> region focuses on land owned by <strong>the</strong>Cobb family in South Carolina. Between 1759 and 1769,Benjamin Cobb, his son William, and o<strong>the</strong>r Cobbrelatives ei<strong>the</strong>r bought land or received land grants inCraven County, South Carolina (Edwards 1976:65).Having decided to move to territory across <strong>the</strong>73
SOUTHEASTERN ARCHAEOLOGY 28(1) SUMMER 2009Appalachian Mountains, Benjamin Cobb in 1768deeded by gift <strong>the</strong> South Carolina land to ‘‘WilliamCobb, my son and heir apparent’’ (HTGS 1993:375).Benjamin Cobb’s deeding <strong>the</strong> South Carolina propertyto his son suggests William Cobb was not among <strong>the</strong>earliest settlers in <strong>the</strong> Watauga settlement, because onelikely would not deed property to a relative who wasalso making <strong>the</strong> same migration to a new territory at<strong>the</strong> same time.The belief that William Cobb arrived in 1770 andbegan <strong>construction</strong> on Rocky Mount can be traced toCobb (1926), who stated: ‘‘Ramsay [sic] says WilliamCobb, William Bean, and Webb, came to Wataugaabout <strong>the</strong> same time. Bean’s cabin, <strong>the</strong> first houseerected in <strong>the</strong> state, was built 1769 on land adjoiningWilliam Cobb’s estate and on <strong>the</strong> o<strong>the</strong>r side <strong>of</strong> <strong>the</strong>Watauga River from William Cobb’s lands.’’ However,Ramsey (1853:142) did not say this. He stated, ‘‘Soonafter <strong>the</strong> arrival on <strong>the</strong> Watauga <strong>of</strong> <strong>the</strong> emigrants . . .came <strong>the</strong> Beans, <strong>the</strong> Cobbs and <strong>the</strong> Webbs, and,subsequently <strong>the</strong> Tiptons and Taylors.’’ When Ramseyrefers to <strong>the</strong> ‘‘Cobbs,’’ he is <strong>of</strong> course referring to <strong>the</strong>well-documented arrival about 1769–70 <strong>of</strong> Benjaminand Pharoah Cobb from Craven County, SouthCarolina.The William Cobb house itself is an architecturalparadox for a structure built in 1770. New emigrants to<strong>the</strong> Watauga River region would have contended withhostile Cherokee tribes, necessitating smaller andperhaps hastily-constructed hewn-log cabins (Patrick1981). Instead, <strong>the</strong> Cobb House and Dining Roomrepresent a lavish nine-room, two-story structure, witha paneled stairway leading to <strong>the</strong> top floor, handrailsthat were made from walnut, a large fireplacedecorated with a pine mantel, and glass windows, ararity in <strong>the</strong> frontier landscape (DeFriece and Williams1966). Fur<strong>the</strong>r, <strong>the</strong> Cobb House measures 29 by 22 feet,dimensions that are large for an early frontier house(Glassie 1968; Morgan 1990) if <strong>the</strong> structure was indeedbuilt between 1770 and 1772. The largest dimensionsmeasured for log structures in eastern Tennessee are 26by 20 feet, 25 by 20 feet, and 20 by 18 feet (Morgan1990).In December 1980, an employee at <strong>the</strong> Rocky MountMuseum, Liz M. Johnson, completed a report titled‘‘Construction Analysis <strong>of</strong> Rocky Mount’’ (Johnson1981) and subsequently turned this report over to AlvinGerhardt, <strong>the</strong>n Director <strong>of</strong> <strong>the</strong> Rocky Mount Museum,in January 1981. The study by Johnson (1981) usedtechniques that relied on analyses <strong>of</strong> architecturaldetails to provide information on <strong>the</strong> possible years<strong>of</strong> <strong>construction</strong> <strong>of</strong> Rocky Mount. Johnson concludedthat: (1) saw marks on lumber and paneling were madeby an up-and-down sash saw, which was not prominentuntil after 1790; (2) <strong>the</strong> machine-cut nails used inRocky Mount were made between 1815 and <strong>the</strong> 1830s;(3) door latches and hinges were made after 1820; (4)machine-cut screws used on <strong>the</strong> door hardware datedbetween 1820 and 1845; and, (5) an auger with leadscrew used to secure rafters in <strong>the</strong> Dining Room wasnot invented until 1808. As such, for <strong>the</strong> Cobb House,Johnson (1981:25) concluded, ‘‘The evidence <strong>of</strong> <strong>the</strong>datable artifacts in <strong>the</strong> main house strongly indicate a<strong>construction</strong> date in <strong>the</strong> 1820’s or 1830’s. . . it seemsmost likely that this part <strong>of</strong> <strong>the</strong> building was not builtby William Cobb in 1770, but by Michael Massengillaround 1827.’’ After examining <strong>the</strong> evidence from <strong>the</strong>Dining Room, Johnson (1981:31–32) concluded, ‘‘Fromall indications it appears that Rocky Mount was builtall at one time around <strong>the</strong> year 1827.’’ With considerableforesight, Johnson (1981:39) proposed fur<strong>the</strong>rinvestigations: ‘‘Also, a dendrochronological study <strong>of</strong><strong>the</strong> stump in <strong>the</strong> crawl space <strong>of</strong> Rocky Mount andstructural members <strong>of</strong> <strong>the</strong> building may pinpoint <strong>the</strong><strong>construction</strong> date more precisely.’’At <strong>the</strong> time our first dendrochronological project wasbeing conducted in 2005, a concurrent archaeologicalstudy was being conducted by members <strong>of</strong> <strong>the</strong>University <strong>of</strong> Tennessee’s Department <strong>of</strong> Anthropologyand East Tennessee State University’s Center forAppalachian Studies and Services. This research teamplaced three excavation test units measuring 3 by 3 feetin close proximity to <strong>the</strong> Cobb House and Dining Room(Ellerbusch et al. 2005:15), <strong>the</strong> closest being approximately3 feet from <strong>the</strong> dogtrot on <strong>the</strong> west side <strong>of</strong> <strong>the</strong>Cobb House and Dining Room. From <strong>the</strong>se three testunits, <strong>the</strong> researchers extracted 230 <strong>historic</strong>al artifactsand concluded that <strong>the</strong> ‘‘The artifacts range temporallyfrom <strong>the</strong> early-nineteenth century to <strong>the</strong> late-twentiethcentury… No intact horizons pertaining to <strong>the</strong> eighteenthand nineteenth century occupation <strong>of</strong> <strong>the</strong> Cobbhouse were discovered.’’ The seven artifacts that couldbe dated to <strong>the</strong> 18th century attest to <strong>the</strong> use <strong>of</strong> <strong>the</strong>seobjects at <strong>the</strong> Rocky Mount <strong>site</strong>, but cannot ‘‘accountfor an occupation <strong>of</strong> <strong>the</strong> <strong>site</strong> earlier than approximately<strong>the</strong> mid-nineteenth century’’ (Ellerbusch et al. 2005).If William Cobb did not construct nor live at RockyMount, where <strong>the</strong>n might his land have been situated?He clearly lived in <strong>the</strong> Watauga River region until 1795,but no one knows where. Edwards (1976:73) wrote that<strong>the</strong> son <strong>of</strong> William Cobb, Pharoah, on 11 July 1788‘‘received a grant <strong>of</strong> 640 acres on Knob Creek near hisfa<strong>the</strong>r’s land.’’ Knob Creek is nowhere near Piney Flats,and is instead located south <strong>of</strong> <strong>the</strong> Watauga River. KnobCreek begins just north <strong>of</strong> Jonesborough and flowsapproximately nor<strong>the</strong>asterly about 12.5 miles until itreaches <strong>the</strong> Watauga River just east <strong>of</strong> Highway 11E,<strong>the</strong> highway that runs next to Rocky Mount. Interestingly,<strong>the</strong> creek just to <strong>the</strong> east <strong>of</strong> Knob Creek and south<strong>of</strong> <strong>the</strong> Watauga River is called Cobb Creek (Figure 7).Fur<strong>the</strong>r supporting evidence that certainly placesWilliam Cobb’s land south <strong>of</strong> <strong>the</strong> Watauga River in and74
CONSTRUCTION HISTORY OF ROCKY MOUNTFigure 7. A portion <strong>of</strong> <strong>the</strong> Wataugah Land Purchase (WLP) map, showing Item 88, <strong>the</strong> nor<strong>the</strong>rn boundary (shown with a boldline in lower left corner) <strong>of</strong> which adjoins land to <strong>the</strong> north owned by William Cobb in 1778 (original map by Charles A. ReevesJr., published by Troy R. Keesee 1997, used with permission). The location <strong>of</strong> <strong>the</strong> Rocky Mount <strong>historic</strong> <strong>site</strong> is indicated by<strong>the</strong> star.near present-day Johnson City is provided by <strong>the</strong>original Wataugah Land Purchases (WLP) (Keesee1997). The most informative plat description relevantto William Cobb is Item 88 in <strong>the</strong> WLP (Keesee 1997:57)which described a 340 acre land transfer to JohnMcMahen from Charles Robertson, dated 22 February1778:Land lying at two forks <strong>of</strong> KNOB CREEK and sinkholesincluding two sinking springs, costing 100 pounds, boundedas follows: Beginning at William COBBS corner go on COBBSline S65E, 13 chains to a red oak on said line; <strong>the</strong>n go S10W,30 chains to a red oak; West 80 chains to a red oak; N31 chainsto a red oak on said McMAHENS line; N56E, 40 chains toWilliam COBBS line to four chestnuts; on said COBBS line toa chestnut S26E, 31 chains; S79E, 10 chains on said COBBSline to a white oak; <strong>the</strong>n on said line N50E, 13 chains to <strong>the</strong>beginning. Witnessed by Thomas HAUGHTON & ThomasTALBOT. (340 Acres)The plat map for Item 88 in <strong>the</strong> WLP places <strong>the</strong> parcel<strong>of</strong> land described above between Knob Creek to <strong>the</strong>east and Carroll Creek to <strong>the</strong> west (Figure 7). Today,striking similarities can be seen between <strong>the</strong> shape <strong>of</strong>this sou<strong>the</strong>rn boundary and a portion <strong>of</strong> <strong>the</strong> presentdayKnob Creek Road. This location suggests that at75
SOUTHEASTERN ARCHAEOLOGY 28(1) SUMMER 2009least this one parcel <strong>of</strong> land owned by William Cobblikely followed today’s Knob Creek Road to <strong>the</strong> south,Carroll Creek to <strong>the</strong> west, and Knob Creek to <strong>the</strong> east.The nor<strong>the</strong>rn boundary <strong>of</strong> this land can not bedetermined with accuracy, although Item 18 in <strong>the</strong>WLP lies just to <strong>the</strong> north <strong>of</strong> <strong>the</strong> Cobb property (Keesee1997:34), land that was granted to George Russell on 18November 1775, but with no mention <strong>of</strong> William Cobbin <strong>the</strong> plat description.Curiously, evidence that William Cobb owned landsouth <strong>of</strong> <strong>the</strong> Watauga River was initially proposed over25 years ago by Johnson (1983) who stated in a letter to<strong>the</strong> Tennessee Historical Commission: ‘‘I was able toobtain copies <strong>of</strong> apparently all <strong>of</strong> <strong>the</strong> land grants anddeeds issued to William Cobb and Henry MassengillSr. and Jr. from North Carolina…Cobb owned severalhundred acres on <strong>the</strong> south side <strong>of</strong> <strong>the</strong> Watauga Riveralong what is now called (interestingly enough) CobbCreek, north <strong>of</strong> Johnson City.’’ In fact, William Cobb,his fa<strong>the</strong>r Benjamin Cobb, and his son Pharoah Cobbowned several tracts <strong>of</strong> land south <strong>of</strong> <strong>the</strong> Watauga Riverwithin <strong>the</strong> present-day city limits <strong>of</strong> Johnson City,Tennessee, as well as in areas just north <strong>of</strong> present-dayJohnson City (Mark C. Hicks, Jr. personal communication,23 January 2008, as shown in a map created byLucy Gump based on deed records and plat mapsfound in <strong>the</strong> North Carolina State Land Office): ‘‘1778,Nov 30; warrant for Benjamin Cobb; 600 a, on Knob Cr,adj Wm Cobb claim <strong>of</strong> land WHERE sd WILLIAMCOBB now liv; inc a sm field, race pa<strong>the</strong>s & a blewspring.’’ These facts clearly place land owned byWilliam Cobb south <strong>of</strong> <strong>the</strong> Watauga River. In noinstance is <strong>the</strong> name William Cobb associated with landnorth <strong>of</strong> <strong>the</strong> Watauga River, much less in <strong>the</strong> Piney flatsregion where Rocky Mount exists today. We acknowledge,however, that it is possible that William Cobbmay have owned more than one parcel <strong>of</strong> land in <strong>the</strong>Watauga River area for which he had no clear title.The last item that needs to be addressed concerns <strong>the</strong>Dining Room chimney that today exists on <strong>the</strong> southside <strong>of</strong> <strong>the</strong> room. Early photographs clearly show thischimney existing on <strong>the</strong> north side <strong>of</strong> <strong>the</strong> room. This repositioning<strong>of</strong> <strong>the</strong> Dining Room chimney led tospeculations that <strong>the</strong> logs on <strong>the</strong> north and south sidesmay be replacement logs, but closer examination <strong>of</strong> <strong>the</strong>log ends on <strong>the</strong> Dining Room explain why no logs mayhave been replaced. During <strong>the</strong> first renovation periodin 1959–60, <strong>the</strong> architects likely knew that replacinglogs on two entire walls would be problematic. Webelieve that, ra<strong>the</strong>r than replacing <strong>the</strong>se logs, <strong>the</strong>architects switched <strong>the</strong> north-end logs (which had beensplit for chimney placement) with <strong>the</strong> south end logs,and vice versa. This would ensure that logs <strong>of</strong> <strong>the</strong> samelength were retained on <strong>the</strong> north and south sides <strong>of</strong><strong>the</strong> Dining Room, important in keeping <strong>the</strong> originalshape and size <strong>of</strong> <strong>the</strong> Dining Room. This strategy alsoFigure 8. Five logs on <strong>the</strong> north side <strong>of</strong> <strong>the</strong> Dining Room,showing how <strong>the</strong> upper ‘‘V’’ <strong>of</strong> <strong>the</strong> notch below (indicated byarrows) was cut <strong>of</strong>f and repositioned to accommodate <strong>the</strong>notch <strong>of</strong> <strong>the</strong> log above. This technique ensured <strong>the</strong> refitting <strong>of</strong>logs that were likely switched from <strong>the</strong> north and south ends<strong>of</strong> <strong>the</strong> room.would keep <strong>the</strong> original split logs with <strong>the</strong> chimney.Fur<strong>the</strong>r, this refitting would only necessitate renotching<strong>of</strong> <strong>the</strong> log ends, and this is plainly visible on manylogs on <strong>the</strong> Dining Room. The renotching would onlyrequire cutting <strong>of</strong>f <strong>the</strong> upper ‘‘V’’ <strong>of</strong> <strong>the</strong> notch on <strong>the</strong>underside log and moving it into position beneath <strong>the</strong>notch on <strong>the</strong> upper log (Figure 8).SummaryThe tree-ring evidence demonstrates that <strong>the</strong> CobbHouse and adjacent Dining Room at <strong>the</strong> Rocky MountHistoric Site were built between 1826 and 1830 byMichael Massengill, not between 1770 and 1772 byWilliam Cobb. The documentary evidence indicates that<strong>the</strong> Cobb family never owned Rocky Mount, but insteadWilliam Cobb and his relatives may have lived on landlocated south <strong>of</strong> <strong>the</strong> Watauga River to <strong>the</strong> west and north<strong>of</strong> present-day Johnson City, Tennessee. The RockyMount <strong>site</strong> and its museum have served <strong>the</strong> State <strong>of</strong>Tennessee well for nearly 50 years, and we see no reasonwhy this service should be disrupted. We echo <strong>the</strong>sentiments <strong>of</strong> Johnson (1983), who stated that ‘‘<strong>the</strong> <strong>site</strong> isvery valuable to its community and should continue tooperate.’’ We suggest, however, that <strong>the</strong> <strong>history</strong> <strong>of</strong>Rocky Mount as portrayed by <strong>the</strong> Rocky MountMuseum should acknowledge that this house wasinstead built by Michael Massengill in 1827. To be <strong>historic</strong>allyaccurate, <strong>the</strong> museum should no longer refer tothis house as <strong>the</strong> ‘‘Cobb House,’’ nor should <strong>the</strong> museumrefer to this house as <strong>the</strong> ‘‘U.S. Territorial Capital, 1790–1792’’ which it clearly could not have been.76
CONSTRUCTION HISTORY OF ROCKY MOUNTNoteAcknowledgments. Over <strong>the</strong> years, many individuals contributed<strong>the</strong>ir time and effort on this massive project and wethank you all: Steve Rogers, Jerry Wooten, and <strong>the</strong> rest <strong>of</strong> <strong>the</strong>staff at <strong>the</strong> Tennessee Historical Commission; <strong>the</strong> RockyMount Historical Association and Rocky Mount Museum;Amy Steadman (currently Curator, Eudora Welty House);field assistants Ashley Heaton, Evan Larson, Daniel Lewis,David Mann, Alison Miller, Georgina DeWeese, DanicaPraza, Jessica Pollock, and Brian Parrish; pr<strong>of</strong>essors JohnRehder, John Morgan, and Charles Faulkner, who helpedimprove our interpretations <strong>of</strong> log cabin <strong>construction</strong>; andAshley Heaton and Jessica Pollock, who painstakinglymeasured <strong>the</strong> widths on nearly 8,000 tree rings analyzed inthis project. All reference chronologies used in this study areavailable from <strong>the</strong> IGBP PAGES/World Data Center forPaleoclimatology, International Tree-Ring Data Bank, inAsheville, North Carolina, http://www.ncdc.noaa.gov/paleo/treering.html/. This research was funded by <strong>the</strong> TennesseeHistorical Commission.References CitedAlderman, Pat1970 The Over<strong>mount</strong>ain Men: Early Tennessee History 1760–1795. Over<strong>mount</strong>ain Press, Johnson City, TN.Bannister, Bryant1962 The Interpretation <strong>of</strong> Tree-ring Dates. American Antiquity27:508–514.Browning, Howard M.1942 The Washington County Court, 1778–1779: A Study in FrontierAdministration. Tennessee Historical Quarterly 1:328–343.Cobb, Pharaoh L.1926 William Cobb–Host <strong>of</strong> Gov. Wm. Blount: His Life andTimes. Tennessee Historical Magazine 9:241–263.Cook, Edward R.1985 A Time Series Analysis Approach to Tree-ring Standardization.Unpublished Ph.D. dissertation, University<strong>of</strong> Arizona, Tucson.DeFriece, Pauline M., and Frank B. Williams Jr.1966 Rocky Mount: The Cobb-Massengill Home. FirstCapitol <strong>of</strong> <strong>the</strong> Territory South <strong>of</strong> <strong>the</strong> River Ohio. TennesseeHistorical Quarterly 25:119–134.Edwards, Bruce M.1976 The Cobbs <strong>of</strong> <strong>the</strong> Tidewater. Montgomery Publishing,Knoxville, TN.Ellerbusch, Elijah C., Bradley A. Creswell, and Greta J. Gomez2005 Archaeological Inquiry at Rocky Mount (40SL386), anHistoric Frontier Homestead in Piney Flats, SullivanCounty, Tennessee. Final Report prepared for <strong>the</strong> RockyMount Museum and <strong>the</strong> Center for Appalachian Studiesand Services.Glassie, Henry1968 The Types <strong>of</strong> <strong>the</strong> Sou<strong>the</strong>rn Mountain Cabin. In TheStudy <strong>of</strong> American Folklore: An Introduction, edited by JanH. Brunvand, pp. 338–370. W. W. Norton, New York.Grissino-Mayer, Henri D.2001 Evaluating Crossdating Accuracy: A Manual andTutorial for <strong>the</strong> Computer Program COFECHA. Tree-RingResearch 57:205–221.Grissino-Mayer, Henri D., and Saskia L. van de Gevel2007 Tell-tale Trees: Historical Dendroarchaeology <strong>of</strong> LogStructures at Rocky Mount, Piney Flats, Tennessee.Historical Archaeology 41(4):32–49.Holmes, Richard L.1983 Computer-assisted Quality Control in Tree-ring Datingand Measurement. Tree-Ring Bulletin 43:69–78.HTGS [Holston Territory Genealogical Society]1993 Families and History <strong>of</strong> Sullivan County, Tennessee:Volume 1, 1779–1992. Walsworth Publishing Company,Waynesville, NC.Johnson, Liz M.1981 Construction Analysis <strong>of</strong> Rocky Mount. Piney Flats,Tennessee: Rocky Mount Historical Association. Manuscripton file with <strong>the</strong> Tennessee Historical Commission,Nashville.1983 Letter to <strong>the</strong> Tennessee Historical Commission. March15. Tennessee Historical Commission, Nashville.Keesee, Troy R.1997 The Wataugah Land Purchases. T. R. Keesee (privatelyprinted), Knoxville, TN.Massengill, Charles1955 Manuscript. April 25. Tennessee Historical Commission,Nashville.Massengill, Samuel E.1931 The Massengills, Massengales and Variants, 1472–1931.King Printing, Bristol, TN.McGowen, Mary H.1960 Letter to Pauline DeFriece. July 18. Tennessee HistoricalCommission, Nashville.Morgan, John1990 The Log House in East Tennessee. University <strong>of</strong> TennesseePress, Knoxville.Nash, Steven E.1999 Time, Trees, and Pre<strong>history</strong>: Tree-Ring Dating and <strong>the</strong>Development <strong>of</strong> North American Archaeology, 1914–1950.University <strong>of</strong> Utah Press, Salt Lake City.Orvis, Kenneth H., and Henri D. Grissino-Mayer2002 Standardizing <strong>the</strong> reporting <strong>of</strong> abrasive papersused to surface tree-ring samples. Tree-Ring Research 58:47–50.Patrick, James1981 Architecture in Tennessee, 1768–1897. University <strong>of</strong>Tennessee Press, Knoxville.Price, Prentiss1954 Letter to Harold S. Fink. November 16. TennesseeHistorical Commission, Nashville.Ramsey, James G. M.1853 The Annals <strong>of</strong> Tennessee to <strong>the</strong> End <strong>of</strong> <strong>the</strong> EighteenthCentury. Walker and James Printers, Charleston, SC.Ray, Worth S.1960 Tennessee Cousins: A History <strong>of</strong> Tennessee People.Genealogical Publishing, Baltimore.Stokes, Martin A., and Terah L. Smiley1996 An Introduction to Tree-Ring Dating. University <strong>of</strong>Arizona Press, Tucson.77


