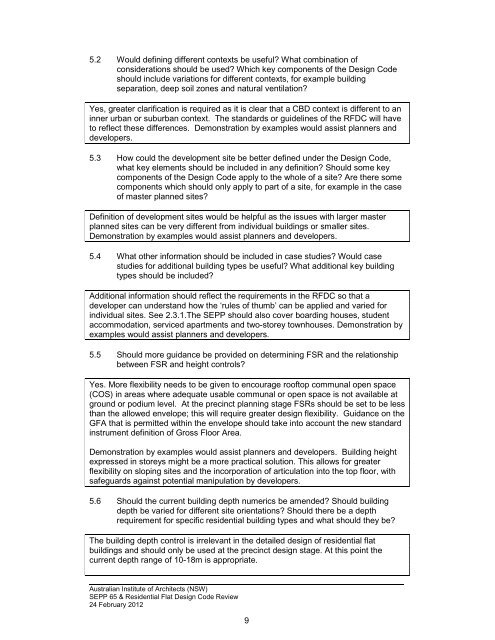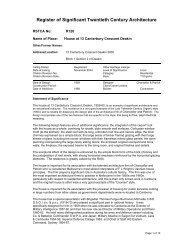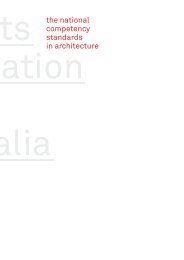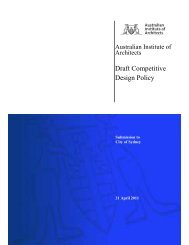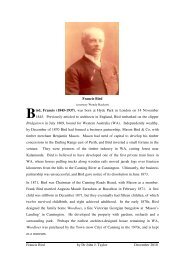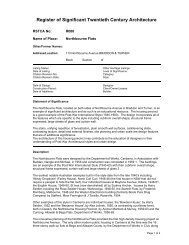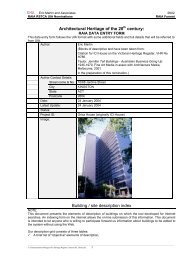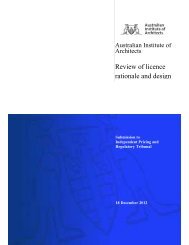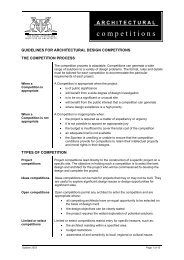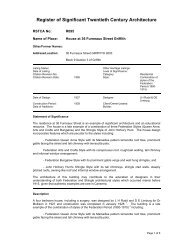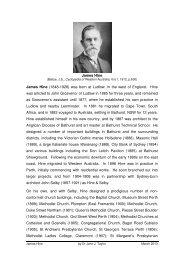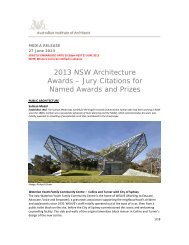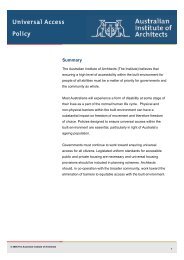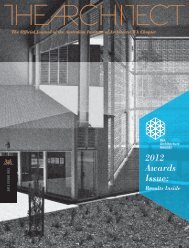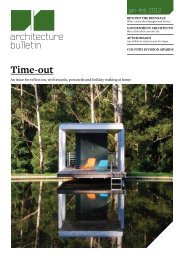SEPP 65 & Residential Flat Design Code Review - Australian ...
SEPP 65 & Residential Flat Design Code Review - Australian ...
SEPP 65 & Residential Flat Design Code Review - Australian ...
You also want an ePaper? Increase the reach of your titles
YUMPU automatically turns print PDFs into web optimized ePapers that Google loves.
5.2 Would defining different contexts be useful? What combination ofconsiderations should be used? Which key components of the <strong>Design</strong> <strong>Code</strong>should include variations for different contexts, for example buildingseparation, deep soil zones and natural ventilation?Yes, greater clarification is required as it is clear that a CBD context is different to aninner urban or suburban context. The standards or guidelines of the RFDC will haveto reflect these differences. Demonstration by examples would assist planners anddevelopers.5.3 How could the development site be better defined under the <strong>Design</strong> <strong>Code</strong>,what key elements should be included in any definition? Should some keycomponents of the <strong>Design</strong> <strong>Code</strong> apply to the whole of a site? Are there somecomponents which should only apply to part of a site, for example in the caseof master planned sites?Definition of development sites would be helpful as the issues with larger masterplanned sites can be very different from individual buildings or smaller sites.Demonstration by examples would assist planners and developers.5.4 What other information should be included in case studies? Would casestudies for additional building types be useful? What additional key buildingtypes should be included?Additional information should reflect the requirements in the RFDC so that adeveloper can understand how the ‘rules of thumb’ can be applied and varied forindividual sites. See 2.3.1.The <strong>SEPP</strong> should also cover boarding houses, studentaccommodation, serviced apartments and two-storey townhouses. Demonstration byexamples would assist planners and developers.5.5 Should more guidance be provided on determining FSR and the relationshipbetween FSR and height controls?Yes. More flexibility needs to be given to encourage rooftop communal open space(COS) in areas where adequate usable communal or open space is not available atground or podium level. At the precinct planning stage FSRs should be set to be lessthan the allowed envelope; this will require greater design flexibility. Guidance on theGFA that is permitted within the envelope should take into account the new standardinstrument definition of Gross Floor Area.Demonstration by examples would assist planners and developers. Building heightexpressed in storeys might be a more practical solution. This allows for greaterflexibility on sloping sites and the incorporation of articulation into the top floor, withsafeguards against potential manipulation by developers.5.6 Should the current building depth numerics be amended? Should buildingdepth be varied for different site orientations? Should there be a depthrequirement for specific residential building types and what should they be?The building depth control is irrelevant in the detailed design of residential flatbuildings and should only be used at the precinct design stage. At this point thecurrent depth range of 10-18m is appropriate.<strong>Australian</strong> Institute of Architects (NSW)<strong>SEPP</strong> <strong>65</strong> & <strong>Residential</strong> <strong>Flat</strong> <strong>Design</strong> <strong>Code</strong> <strong>Review</strong>24 February 20129


