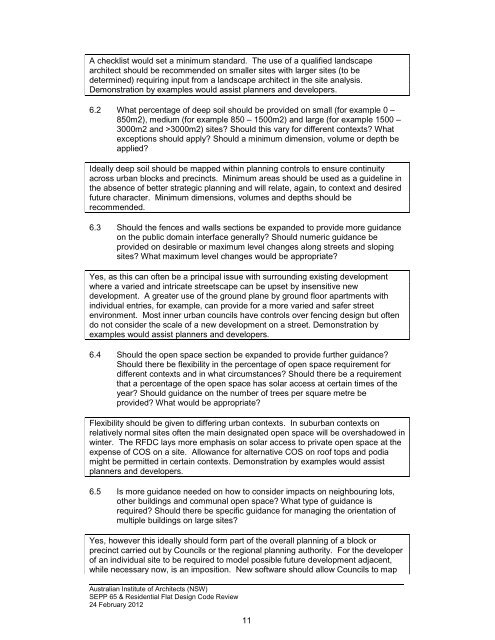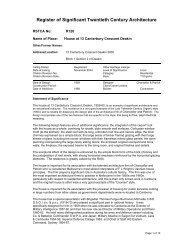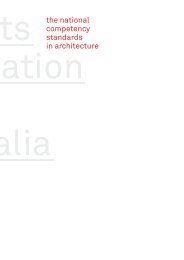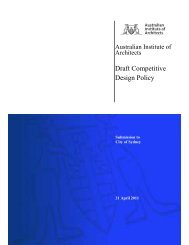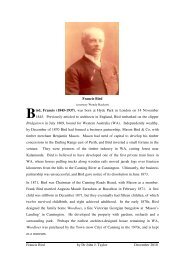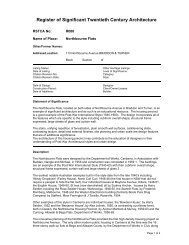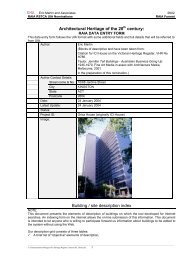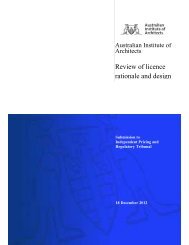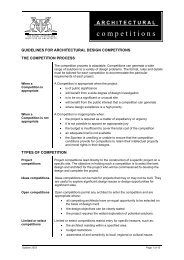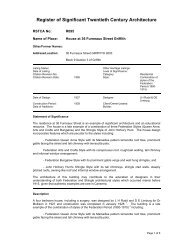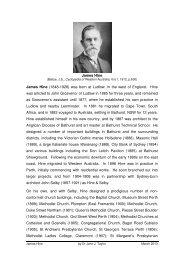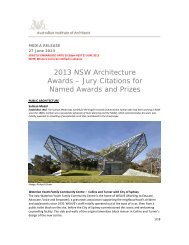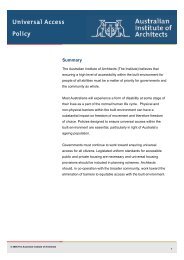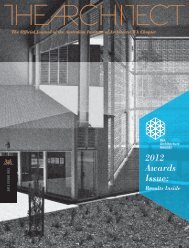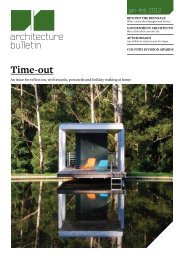SEPP 65 & Residential Flat Design Code Review - Australian ...
SEPP 65 & Residential Flat Design Code Review - Australian ...
SEPP 65 & Residential Flat Design Code Review - Australian ...
You also want an ePaper? Increase the reach of your titles
YUMPU automatically turns print PDFs into web optimized ePapers that Google loves.
A checklist would set a minimum standard. The use of a qualified landscapearchitect should be recommended on smaller sites with larger sites (to bedetermined) requiring input from a landscape architect in the site analysis.Demonstration by examples would assist planners and developers.6.2 What percentage of deep soil should be provided on small (for example 0 –850m2), medium (for example 850 – 1500m2) and large (for example 1500 –3000m2 and >3000m2) sites? Should this vary for different contexts? Whatexceptions should apply? Should a minimum dimension, volume or depth beapplied?Ideally deep soil should be mapped within planning controls to ensure continuityacross urban blocks and precincts. Minimum areas should be used as a guideline inthe absence of better strategic planning and will relate, again, to context and desiredfuture character. Minimum dimensions, volumes and depths should berecommended.6.3 Should the fences and walls sections be expanded to provide more guidanceon the public domain interface generally? Should numeric guidance beprovided on desirable or maximum level changes along streets and slopingsites? What maximum level changes would be appropriate?Yes, as this can often be a principal issue with surrounding existing developmentwhere a varied and intricate streetscape can be upset by insensitive newdevelopment. A greater use of the ground plane by ground floor apartments withindividual entries, for example, can provide for a more varied and safer streetenvironment. Most inner urban councils have controls over fencing design but oftendo not consider the scale of a new development on a street. Demonstration byexamples would assist planners and developers.6.4 Should the open space section be expanded to provide further guidance?Should there be flexibility in the percentage of open space requirement fordifferent contexts and in what circumstances? Should there be a requirementthat a percentage of the open space has solar access at certain times of theyear? Should guidance on the number of trees per square metre beprovided? What would be appropriate?Flexibility should be given to differing urban contexts. In suburban contexts onrelatively normal sites often the main designated open space will be overshadowed inwinter. The RFDC lays more emphasis on solar access to private open space at theexpense of COS on a site. Allowance for alternative COS on roof tops and podiamight be permitted in certain contexts. Demonstration by examples would assistplanners and developers.6.5 Is more guidance needed on how to consider impacts on neighbouring lots,other buildings and communal open space? What type of guidance isrequired? Should there be specific guidance for managing the orientation ofmultiple buildings on large sites?Yes, however this ideally should form part of the overall planning of a block orprecinct carried out by Councils or the regional planning authority. For the developerof an individual site to be required to model possible future development adjacent,while necessary now, is an imposition. New software should allow Councils to map<strong>Australian</strong> Institute of Architects (NSW)<strong>SEPP</strong> <strong>65</strong> & <strong>Residential</strong> <strong>Flat</strong> <strong>Design</strong> <strong>Code</strong> <strong>Review</strong>24 February 201211


