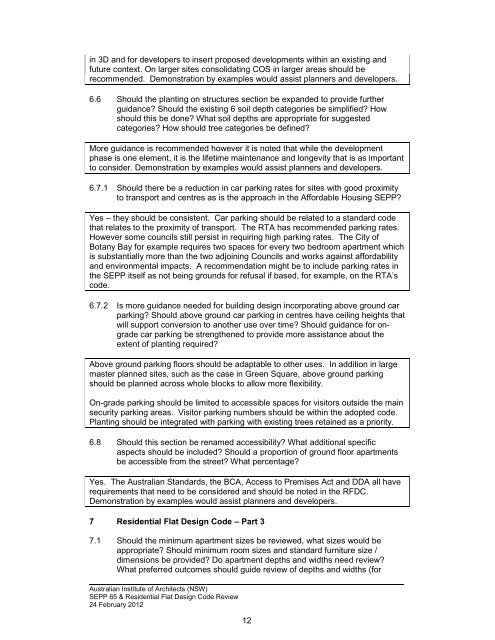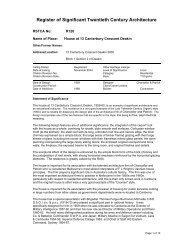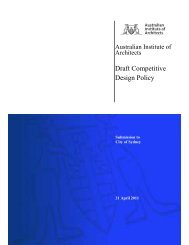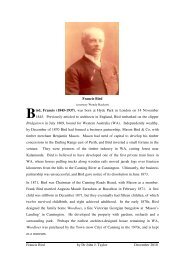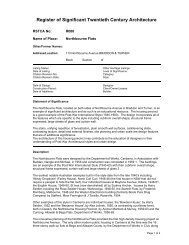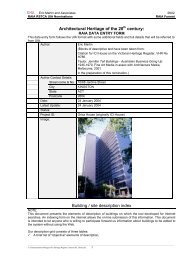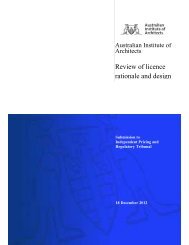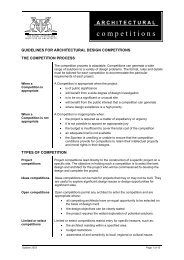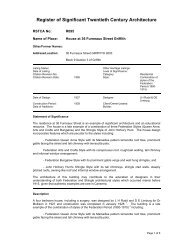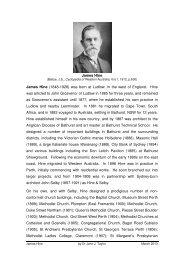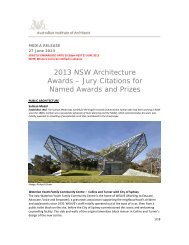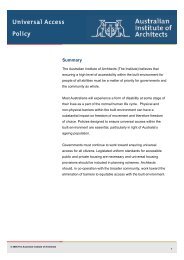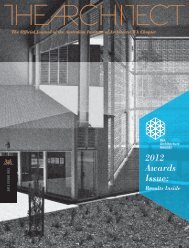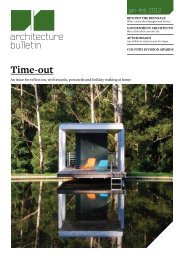SEPP 65 & Residential Flat Design Code Review - Australian ...
SEPP 65 & Residential Flat Design Code Review - Australian ...
SEPP 65 & Residential Flat Design Code Review - Australian ...
You also want an ePaper? Increase the reach of your titles
YUMPU automatically turns print PDFs into web optimized ePapers that Google loves.
in 3D and for developers to insert proposed developments within an existing andfuture context. On larger sites consolidating COS in larger areas should berecommended. Demonstration by examples would assist planners and developers.6.6 Should the planting on structures section be expanded to provide furtherguidance? Should the existing 6 soil depth categories be simplified? Howshould this be done? What soil depths are appropriate for suggestedcategories? How should tree categories be defined?More guidance is recommended however it is noted that while the developmentphase is one element, it is the lifetime maintenance and longevity that is as importantto consider. Demonstration by examples would assist planners and developers.6.7.1 Should there be a reduction in car parking rates for sites with good proximityto transport and centres as is the approach in the Affordable Housing <strong>SEPP</strong>?Yes – they should be consistent. Car parking should be related to a standard codethat relates to the proximity of transport. The RTA has recommended parking rates.However some councils still persist in requiring high parking rates. The City ofBotany Bay for example requires two spaces for every two bedroom apartment whichis substantially more than the two adjoining Councils and works against affordabilityand environmental impacts. A recommendation might be to include parking rates inthe <strong>SEPP</strong> itself as not being grounds for refusal if based, for example, on the RTA’scode.6.7.2 Is more guidance needed for building design incorporating above ground carparking? Should above ground car parking in centres have ceiling heights thatwill support conversion to another use over time? Should guidance for ongradecar parking be strengthened to provide more assistance about theextent of planting required?Above ground parking floors should be adaptable to other uses. In addition in largemaster planned sites, such as the case in Green Square, above ground parkingshould be planned across whole blocks to allow more flexibility.On-grade parking should be limited to accessible spaces for visitors outside the mainsecurity parking areas. Visitor parking numbers should be within the adopted code.Planting should be integrated with parking with existing trees retained as a priority.6.8 Should this section be renamed accessibility? What additional specificaspects should be included? Should a proportion of ground floor apartmentsbe accessible from the street? What percentage?Yes. The <strong>Australian</strong> Standards, the BCA, Access to Premises Act and DDA all haverequirements that need to be considered and should be noted in the RFDC.Demonstration by examples would assist planners and developers.7 <strong>Residential</strong> <strong>Flat</strong> <strong>Design</strong> <strong>Code</strong> – Part 37.1 Should the minimum apartment sizes be reviewed, what sizes would beappropriate? Should minimum room sizes and standard furniture size /dimensions be provided? Do apartment depths and widths need review?What preferred outcomes should guide review of depths and widths (for<strong>Australian</strong> Institute of Architects (NSW)<strong>SEPP</strong> <strong>65</strong> & <strong>Residential</strong> <strong>Flat</strong> <strong>Design</strong> <strong>Code</strong> <strong>Review</strong>24 February 201212


