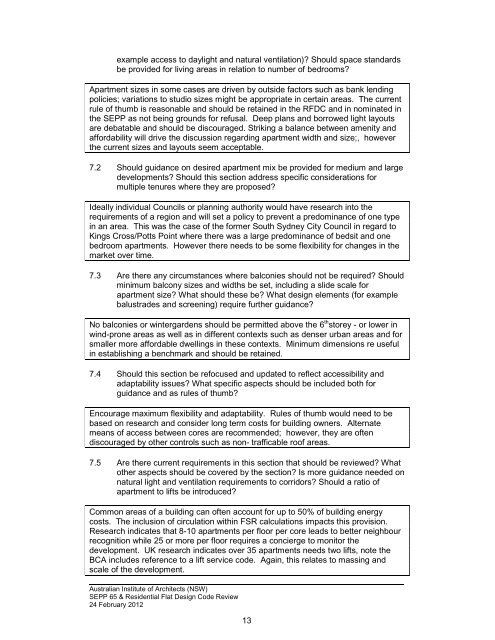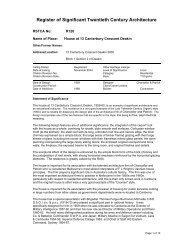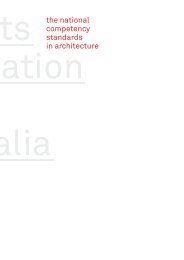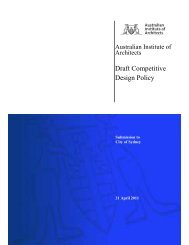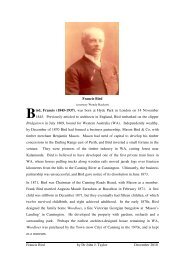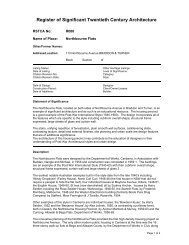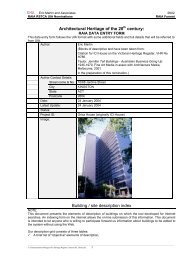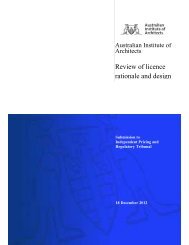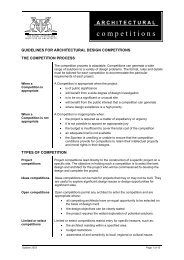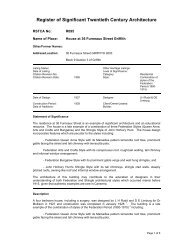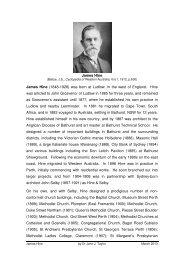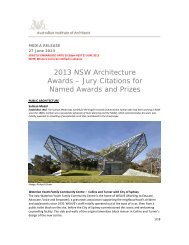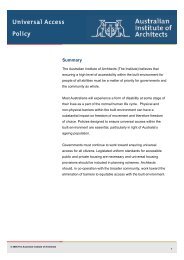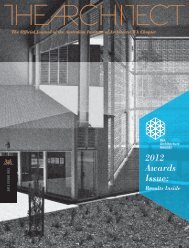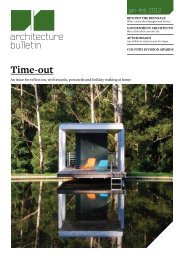SEPP 65 & Residential Flat Design Code Review - Australian ...
SEPP 65 & Residential Flat Design Code Review - Australian ...
SEPP 65 & Residential Flat Design Code Review - Australian ...
Create successful ePaper yourself
Turn your PDF publications into a flip-book with our unique Google optimized e-Paper software.
example access to daylight and natural ventilation)? Should space standardsbe provided for living areas in relation to number of bedrooms?Apartment sizes in some cases are driven by outside factors such as bank lendingpolicies; variations to studio sizes might be appropriate in certain areas. The currentrule of thumb is reasonable and should be retained in the RFDC and in nominated inthe <strong>SEPP</strong> as not being grounds for refusal. Deep plans and borrowed light layoutsare debatable and should be discouraged. Striking a balance between amenity andaffordability will drive the discussion regarding apartment width and size;, howeverthe current sizes and layouts seem acceptable.7.2 Should guidance on desired apartment mix be provided for medium and largedevelopments? Should this section address specific considerations formultiple tenures where they are proposed?Ideally individual Councils or planning authority would have research into therequirements of a region and will set a policy to prevent a predominance of one typein an area. This was the case of the former South Sydney City Council in regard toKings Cross/Potts Point where there was a large predominance of bedsit and onebedroom apartments. However there needs to be some flexibility for changes in themarket over time.7.3 Are there any circumstances where balconies should not be required? Shouldminimum balcony sizes and widths be set, including a slide scale forapartment size? What should these be? What design elements (for examplebalustrades and screening) require further guidance?No balconies or wintergardens should be permitted above the 6 th storey - or lower inwind-prone areas as well as in different contexts such as denser urban areas and forsmaller more affordable dwellings in these contexts. Minimum dimensions re usefulin establishing a benchmark and should be retained.7.4 Should this section be refocused and updated to reflect accessibility andadaptability issues? What specific aspects should be included both forguidance and as rules of thumb?Encourage maximum flexibility and adaptability. Rules of thumb would need to bebased on research and consider long term costs for building owners. Alternatemeans of access between cores are recommended; however, they are oftendiscouraged by other controls such as non- trafficable roof areas.7.5 Are there current requirements in this section that should be reviewed? Whatother aspects should be covered by the section? Is more guidance needed onnatural light and ventilation requirements to corridors? Should a ratio ofapartment to lifts be introduced?Common areas of a building can often account for up to 50% of building energycosts. The inclusion of circulation within FSR calculations impacts this provision.Research indicates that 8-10 apartments per floor per core leads to better neighbourrecognition while 25 or more per floor requires a concierge to monitor thedevelopment. UK research indicates over 35 apartments needs two lifts, note theBCA includes reference to a lift service code. Again, this relates to massing andscale of the development.<strong>Australian</strong> Institute of Architects (NSW)<strong>SEPP</strong> <strong>65</strong> & <strong>Residential</strong> <strong>Flat</strong> <strong>Design</strong> <strong>Code</strong> <strong>Review</strong>24 February 201213


