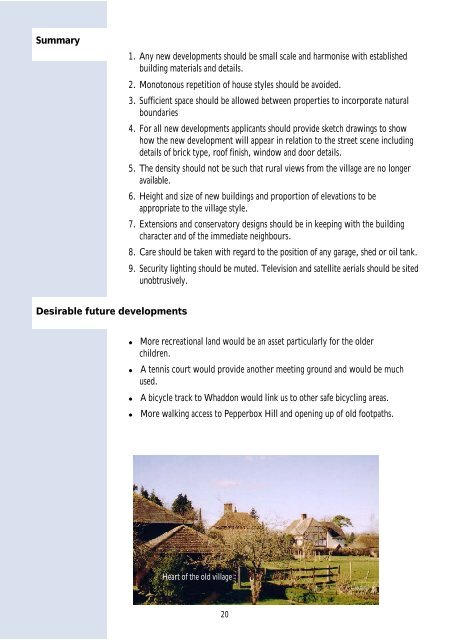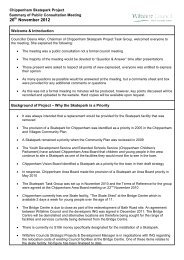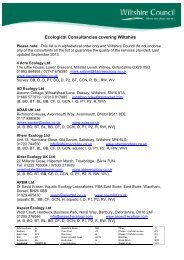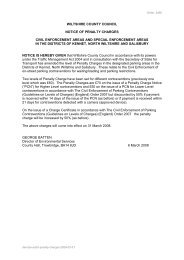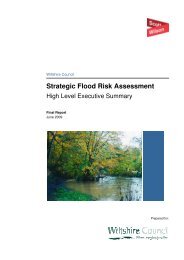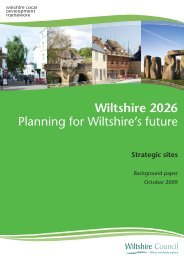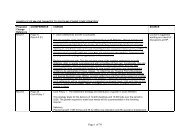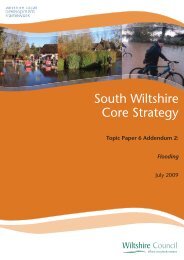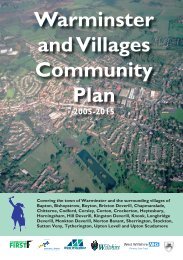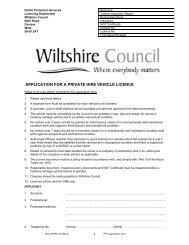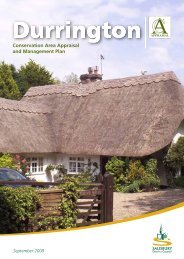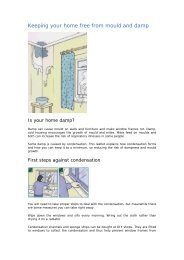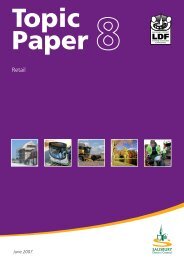(Adopted September 2005) 3mb - Wiltshire Council
(Adopted September 2005) 3mb - Wiltshire Council
(Adopted September 2005) 3mb - Wiltshire Council
- No tags were found...
Create successful ePaper yourself
Turn your PDF publications into a flip-book with our unique Google optimized e-Paper software.
Summary1. Any new developments should be small scale and harmonise with establishedbuilding materials and details.2. Monotonous repetition of house styles should be avoided.3. Sufficient space should be allowed between properties to incorporate naturalboundaries4. For all new developments applicants should provide sketch drawings to showhow the new development will appear in relation to the street scene includingdetails of brick type, roof finish, window and door details.5. The density should not be such that rural views from the village are no longeravailable.6. Height and size of new buildings and proportion of elevations to beappropriate to the village style.7. Extensions and conservatory designs should be in keeping with the buildingcharacter and of the immediate neighbours.8. Care should be taken with regard to the position of any garage, shed or oil tank.9. Security lighting should be muted. Television and satellite aerials should be sitedunobtrusively.Desirable future developments• More recreational land would be an asset particularly for the olderchildren.• A tennis court would provide another meeting ground and would be muchused.• A bicycle track to Whaddon would link us to other safe bicycling areas.• More walking access to Pepperbox Hill and opening up of old footpaths.Heart of the old village202020 20


