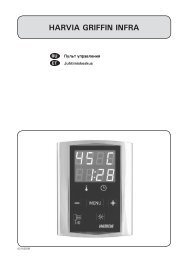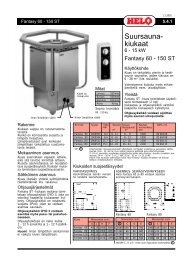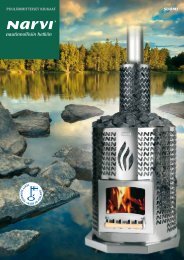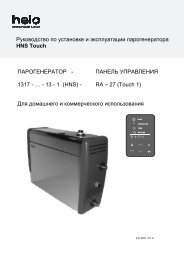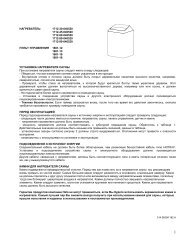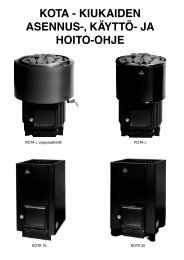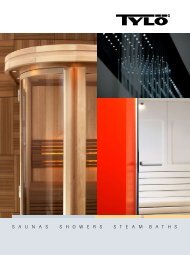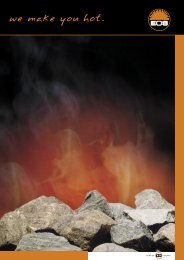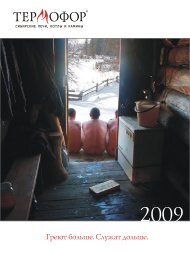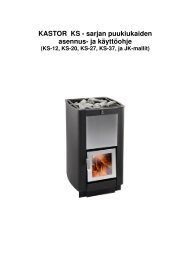KASTOR KARHU - sarjan puukiukaiden asennus- ja käyttöohje
KASTOR KARHU - sarjan puukiukaiden asennus- ja käyttöohje
KASTOR KARHU - sarjan puukiukaiden asennus- ja käyttöohje
Create successful ePaper yourself
Turn your PDF publications into a flip-book with our unique Google optimized e-Paper software.
(Or, at the sides and back up to a fireproofed wall; picture 2.3.).2.3.1. Installation on wooden floor with a cast concrete baseOn a wooden floor we recommend installation on a 60 mm thick, smoothly cast concrete slab,which rises towards the back, with risers to provide a ventilation slit between it and the floor. Thestove is then straightened by adjusting the legs.ATTENTION! Always check the carrying capacity of the wooden floor, as the loaded stoveweighs more than 100 kg.2.3.2. Installation on tiled and waterproof floorThe Kastor protective stove base is sufficient, a separate fronting plate is not necessary.2.4. Safety distances and protections2.4.1. Safety distancesFor stone walls, the safety distances are 50 mm from the stove’s outer surfaces, preferably 100mm to achieve sufficient air circulation. This means the stove will fit a niche of stove width +200mm (i.e. for the <strong>KARHU</strong> 20 that is 490 mm + 200mm = 690mm).The safety distance to any flammable materials is 500mm from the stove’s outer surfaces. Infront of the stove, due to heat radiation and the working and maintenance space needed, 1,000mm is a reasonable distance, but 500 mm is sufficient to ensure safety, if the panel in front of itdoes not heat up beyond 85 o C during the burn-in.The safety distance upwards is 1,200 mm, measured from the stove upper surface.If the flue pipe starts off from the top of the stove with a no insulated connection pipe, therequired safety distance is 1,000 mm in all directions and 1,200 mm above.The safe distance between a fitted water tank and the nearest flammable material is 150 mm.These safety distances can be reduced by using protectors according to instructions given below.These will enable you to install the stove in a space just 1,100 mm wide (I.e. for <strong>KARHU</strong> 20, thewidth needed is 490mm + 250mm = 740mm).2.4.2. Reduction of safety distancesThe required safety distances at the back and sides can be reduced by 50% using a single layerof protection and by 75% with a doubled layer. The protection can be either a 1 mm thick metalsheet or 7 mm of fibre-reinforced cement board (not gypsum board coated with paper or similar).(Picture 2.4.2.)A ventilation space of 30 mm must be left between wall and protector. The protector must bedetached from floor and ceiling (likewise between the plates for doubled protectors). If the saunahas a flammable floor in front of the stove, the area to be protected extends 100 mm beyond thedoor’s sides and a minimum of 400 mm in front of it. In this case, the protection must be at leasta 1 mm thick metal sheet.If the stove is installed with one side and the back against a brick wall, safety distances of 50 mmto the side and 50 mm at the back are sufficient. If it stands with its back and both sides next tobrick wall, 100 mm should be left on both sides to ensure air circulation. At the back, 50 mmremains sufficient.The safety distances around a no insulated connection pipe can be reduced in a similar manner.The pipe’s insulated part within the sauna must always extend to 400 mm below the ceiling.29 / 56



