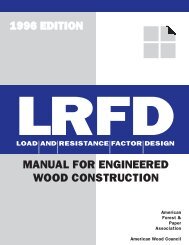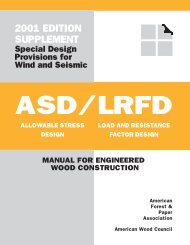- Page 1 and 2:
SUPPLEMENTStructural LumberASDALLOW
- Page 3 and 4:
SUPPLEMENTStructural LumberASDALLOW
- Page 5 and 6:
ASD WOOD STRUCTURAL FRAME CONSTRUCT
- Page 7 and 8:
ASD STRUCTURAL LUMBER SUPPLEMENTL-1
- Page 9 and 10:
ASD STRUCTURAL LUMBER SUPPLEMENTL-3
- Page 11 and 12:
ASD STRUCTURAL LUMBER SUPPLEMENTL-5
- Page 13 and 14:
ASD STRUCTURAL LUMBER SUPPLEMENTL-7
- Page 15 and 16:
ASD STRUCTURAL LUMBER SUPPLEMENTL-9
- Page 17 and 18:
ASD STRUCTURAL LUMBER SUPPLEMENTL-1
- Page 19 and 20:
ASD STRUCTURAL LUMBER SUPPLEMENTL-1
- Page 21 and 22:
ASD STRUCTURAL LUMBER SUPPLEMENTL-1
- Page 23 and 24:
ASD STRUCTURAL LUMBER SUPPLEMENTL-1
- Page 25 and 26:
ASD STRUCTURAL LUMBER SUPPLEMENTL-1
- Page 27 and 28:
ASD STRUCTURAL LUMBER SUPPLEMENTL-2
- Page 29 and 30:
ASD STRUCTURAL LUMBER SUPPLEMENTL-2
- Page 31 and 32:
ASD STRUCTURAL LUMBER SUPPLEMENTL-2
- Page 33 and 34:
ASD STRUCTURAL LUMBER SUPPLEMENTL-2
- Page 35 and 36:
ASD STRUCTURAL LUMBER SUPPLEMENTL-2
- Page 37 and 38:
ASD STRUCTURAL LUMBER SUPPLEMENTL-3
- Page 39 and 40:
ASD STRUCTURAL LUMBER SUPPLEMENTL-3
- Page 41 and 42:
ASD STRUCTURAL LUMBER SUPPLEMENTL-3
- Page 43 and 44:
ASD STRUCTURAL LUMBER SUPPLEMENTL-3
- Page 45 and 46:
ASD STRUCTURAL LUMBER SUPPLEMENTL-3
- Page 47 and 48:
ASD STRUCTURAL LUMBER SUPPLEMENTL-4
- Page 49 and 50:
ASD STRUCTURAL LUMBER SUPPLEMENTL-4
- Page 51 and 52:
ASD STRUCTURAL LUMBER SUPPLEMENTL-4
- Page 53 and 54:
ASD STRUCTURAL LUMBER SUPPLEMENTL-4
- Page 55 and 56:
ASD STRUCTURAL LUMBER SUPPLEMENTL-4
- Page 57 and 58:
ASD STRUCTURAL LUMBER SUPPLEMENTL-5
- Page 59 and 60:
ASD STRUCTURAL LUMBER SUPPLEMENTL-5
- Page 61 and 62:
ASD STRUCTURAL LUMBER SUPPLEMENTL-5
- Page 63 and 64:
ASD STRUCTURAL LUMBER SUPPLEMENTL-5
- Page 65 and 66:
ASD STRUCTURAL LUMBER SUPPLEMENTL-5
- Page 67 and 68:
ASD STRUCTURAL LUMBER SUPPLEMENTL-6
- Page 69 and 70:
ASD STRUCTURAL LUMBER SUPPLEMENTL-6
- Page 71 and 72:
ASD STRUCTURAL LUMBER SUPPLEMENTL-6
- Page 73 and 74:
ASD STRUCTURAL LUMBER SUPPLEMENTL-6
- Page 75 and 76:
SUPPLEMENTStructural GluedLaminated
- Page 77 and 78:
ASD STRUCTURAL GLUED LAMINATED TIMB
- Page 79 and 80:
ASD STRUCTURAL GLUED LAMINATED TIMB
- Page 81 and 82:
GL-2DESIGNER FLOWCHART1.1 Flowchart
- Page 83 and 84:
GL-4INTRODUCTION TO STRUCTURAL GLUE
- Page 85 and 86:
GL-6INTRODUCTION TO STRUCTURAL GLUE
- Page 87 and 88:
GL-8ALLOWABLE STRESS AND STIFFNESS3
- Page 89 and 90:
GL-10ALLOWABLE STRESS AND STIFFNESS
- Page 91 and 92:
GL-12ALLOWABLE STRESS AND STIFFNESS
- Page 93 and 94:
GL-14DESIGN ADJUSTMENT FACTORS4.1 G
- Page 95 and 96:
GL-16DESIGN ADJUSTMENT FACTORS4.9 V
- Page 97 and 98:
GL-18DESIGN ADJUSTMENT FACTORSTable
- Page 99 and 100:
GL-20DESIGN ADJUSTMENT FACTORSTable
- Page 101 and 102:
GL-22DESIGN ADJUSTMENT FACTORSTable
- Page 103 and 104:
GL-24DESIGN ADJUSTMENT FACTORSTable
- Page 105 and 106:
GL-26DESIGN ADJUSTMENT FACTORSTable
- Page 107 and 108:
GL-28DESIGN ADJUSTMENT FACTORSTable
- Page 109 and 110:
GL-30CAPACITY SELECTION TABLES5.1 G
- Page 111 and 112:
GL-32CAPACITY SELECTION TABLESTable
- Page 113 and 114:
GL-34CAPACITY SELECTION TABLESTable
- Page 115 and 116:
GL-36CAPACITY SELECTION TABLESTable
- Page 117 and 118:
GL-38CAPACITY SELECTION TABLESTable
- Page 119 and 120:
GL-40CAPACITY SELECTION TABLESTable
- Page 121 and 122:
GL-42CAPACITY SELECTION TABLESTable
- Page 123 and 124:
GL-44CAPACITY SELECTION TABLESTable
- Page 125 and 126:
GL-46CAPACITY SELECTION TABLESTable
- Page 127 and 128:
GL-48CAPACITY SELECTION TABLESTable
- Page 129 and 130:
GL-50CAPACITY SELECTION TABLESTable
- Page 131 and 132:
GL-52CAPACITY SELECTION TABLESTable
- Page 133 and 134:
GL-54CAPACITY SELECTION TABLESTable
- Page 135 and 136:
GL-56OTHER CONSIDERATIONS6.1 Genera
- Page 137 and 138:
GL-58OTHER CONSIDERATIONSTable 6.3
- Page 139 and 140:
GL-60OTHER CONSIDERATIONSAMERICAN W
- Page 141 and 142:
GL-62LOAD AND SPAN TABLES7.1 Genera
- Page 143 and 144:
GL-64LOAD AND SPAN TABLES7.2 Load-S
- Page 145 and 146:
GL-66LOAD AND SPAN TABLESTable 7.2A
- Page 147 and 148:
GL-68LOAD AND SPAN TABLESTable 7.3A
- Page 149 and 150:
GL-70LOAD AND SPAN TABLESTable 7.4A
- Page 151 and 152:
GL-72LOAD AND SPAN TABLESTable 7.5A
- Page 153 and 154:
GL-74LOAD AND SPAN TABLESTable 7.6A
- Page 155 and 156:
GL-76LOAD AND SPAN TABLESAMERICAN W
- Page 157 and 158:
GL-78DESIGN EXAMPLES8.1 GeneralGene
- Page 159 and 160:
GL-80SECTION PROPERTIES9.1 Cross Se
- Page 161 and 162:
GL-82SECTION PROPERTIESTable 9.1(Co
- Page 163 and 164:
GL-84SECTION PROPERTIESTable 9.1(Co
- Page 165 and 166:
GL-86SECTION PROPERTIESTable 9.1(Co
- Page 167 and 168:
GL-88SECTION PROPERTIESTable 9.2(Co
- Page 169 and 170:
GL-90SECTION PROPERTIESTable 9.2(Co
- Page 171 and 172:
GL-92SECTION PROPERTIESTable 9.2(Co
- Page 173 and 174:
SUPPLEMENTTimber Polesand PilesASDA
- Page 175 and 176:
ASD WOOD TIMBER FRAME POLES CONSTRU
- Page 177 and 178:
ASD WOOD TIMBER FRAME POLES CONSTRU
- Page 179 and 180:
ASD TIMBER POLES AND PILES SUPPLEME
- Page 181 and 182:
ASD TIMBER POLES AND PILES SUPPLEME
- Page 183 and 184:
ASD TIMBER POLES AND PILES SUPPLEME
- Page 185 and 186:
ASD TIMBER POLES AND PILES SUPPLEME
- Page 187 and 188:
ASD TIMBER POLES AND PILES SUPPLEME
- Page 189 and 190:
ASD TIMBER POLES AND PILES SUPPLEME
- Page 191 and 192:
ASD TIMBER POLES AND PILES SUPPLEME
- Page 193 and 194:
ASD TIMBER POLES AND PILES SUPPLEME
- Page 195 and 196:
ASD TIMBER POLES AND PILES SUPPLEME
- Page 197 and 198:
ASD TIMBER POLES AND PILES SUPPLEME
- Page 199 and 200:
ASD TIMBER POLES AND PILES SUPPLEME
- Page 201 and 202:
ASD TIMBER POLES AND PILES SUPPLEME
- Page 203 and 204:
ASD TIMBER POLES AND PILES SUPPLEME
- Page 205 and 206:
ASD TIMBER POLES AND PILES SUPPLEME
- Page 207 and 208:
ASD TIMBER POLES AND PILES SUPPLEME
- Page 209 and 210:
ASD TIMBER POLES AND PILES SUPPLEME
- Page 211 and 212:
SUPPLEMENTWood StructuralPanelsASDA
- Page 213 and 214:
ASD WOOD STRUCTURAL PANELS SUPPLEME
- Page 215 and 216:
ASD WOOD STRUCTURAL PANELS SUPPLEME
- Page 217 and 218:
ASD WOOD STRUCTURAL PANELS SUPPLEME
- Page 219 and 220:
SP-2DESIGNER FLOWCHART1.1 Flowchart
- Page 221 and 222:
SP-4INTRODUCTION TO WOOD STRUCTURAL
- Page 223 and 224:
SP-6INTRODUCTION TO WOOD STRUCTURAL
- Page 225 and 226:
SP-8INTRODUCTION TO WOOD STRUCTURAL
- Page 227 and 228: SP-10DESIGN CAPACITIES3.1 GeneralPa
- Page 229 and 230: SP-12DESIGN CAPACITIESShear Through
- Page 231 and 232: SP-14DESIGN CAPACITIESTable 3.2Pane
- Page 233 and 234: SP-16DESIGN CAPACITIESTable 3.3Pane
- Page 235 and 236: SP-18DESIGN CAPACITIESTable 3.4.1Ad
- Page 237 and 238: SP-20DESIGN ADJUSTMENT FACTORS4.1 G
- Page 239 and 240: SP-22DESIGN ADJUSTMENT FACTORS4.8 P
- Page 241 and 242: SP-24SECTION PROPERTIES5.1 GeneralS
- Page 243 and 244: SP-26OTHER CONSIDERATIONS6.1 Fasten
- Page 245 and 246: SP-28OTHER CONSIDERATIONS• Volunt
- Page 247 and 248: SP-30SUPPLEMENTAL DESIGN ASSISTANCE
- Page 249 and 250: SP-32SUPPLEMENTAL DESIGN ASSISTANCE
- Page 251 and 252: SP-34SUPPLEMENTAL DESIGN ASSISTANCE
- Page 253 and 254: SP-36SUPPLEMENTAL DESIGN ASSISTANCE
- Page 255 and 256: SP-38SUPPLEMENTAL DESIGN ASSISTANCE
- Page 257 and 258: SUPPLEMENTWood StructuralPanel Shea
- Page 259 and 260: ASD WOOD STRUCTURAL WOOD PANEL FRAM
- Page 261 and 262: ASD WOOD STRUCTURAL WOOD PANEL FRAM
- Page 263 and 264: ASD WOOD STRUCTURAL PANEL SHEAR WAL
- Page 265 and 266: ASD WOOD STRUCTURAL PANEL SHEAR WAL
- Page 267 and 268: ASD WOOD STRUCTURAL PANEL SHEAR WAL
- Page 269 and 270: ASD WOOD STRUCTURAL PANEL SHEAR WAL
- Page 271 and 272: ASD WOOD STRUCTURAL PANEL SHEAR WAL
- Page 273 and 274: ASD WOOD STRUCTURAL PANEL SHEAR WAL
- Page 275 and 276: ASD WOOD STRUCTURAL PANEL SHEAR WAL
- Page 277: ASD WOOD STRUCTURAL PANEL SHEAR WAL
- Page 281 and 282: ASD WOOD STRUCTURAL PANEL SHEAR WAL
- Page 283 and 284: ASD WOOD STRUCTURAL PANEL SHEAR WAL
- Page 285 and 286: ASD WOOD STRUCTURAL PANEL SHEAR WAL
- Page 287 and 288: ASD WOOD STRUCTURAL PANEL SHEAR WAL
- Page 289 and 290: ASD WOOD STRUCTURAL PANEL SHEAR WAL
- Page 291 and 292: ASD WOOD STRUCTURAL PANEL SHEAR WAL
- Page 293 and 294: ASD WOOD STRUCTURAL PANEL SHEAR WAL
- Page 295 and 296: ASD WOOD STRUCTURAL PANEL SHEAR WAL
- Page 297 and 298: ASD WOOD STRUCTURAL PANEL SHEAR WAL
- Page 299 and 300: ASD WOOD STRUCTURAL PANEL SHEAR WAL
















