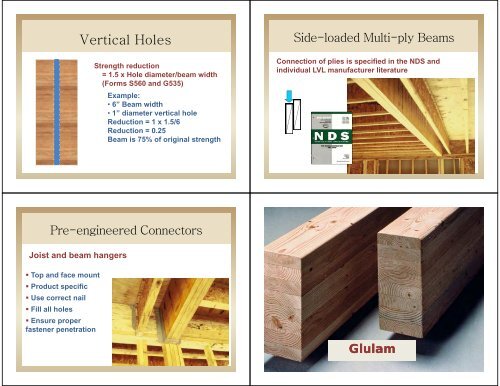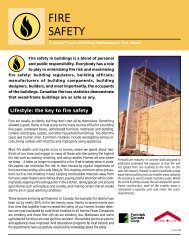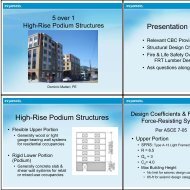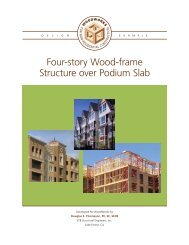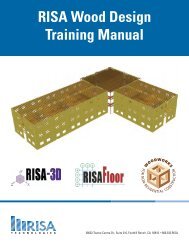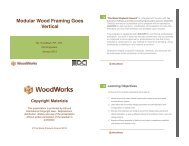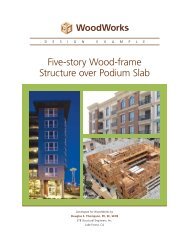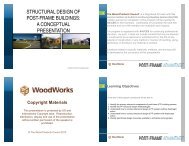Wood Design for Architects: AIA Statement AIA ... - WoodWorks
Wood Design for Architects: AIA Statement AIA ... - WoodWorks
Wood Design for Architects: AIA Statement AIA ... - WoodWorks
- No tags were found...
You also want an ePaper? Increase the reach of your titles
YUMPU automatically turns print PDFs into web optimized ePapers that Google loves.
Vertical HolesStrength reduction= 1.5 x Hole diameter/beam width(Forms S560 and G535)Example:• 6” Beam width• 1” diameter vertical holeReduction = 1 x 1.5/6Reduction = 025 0.25Beam is 75% of original strengthSide-loaded Multi-ply BeamsConnection of plies is specified in the NDS andindividual LVL manufacturer literaturePre-engineered engineered ConnectorsGlulamJoist and beam hangers• Top and face mount• Product specific• Use correct nail• Fill all holes• Ensure properpfastener penetrationGlulam


