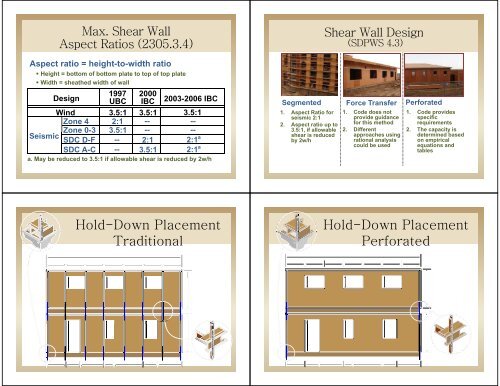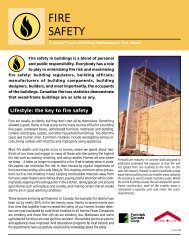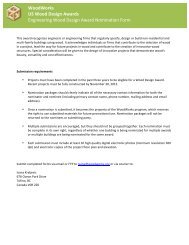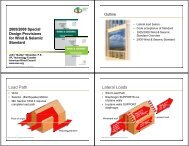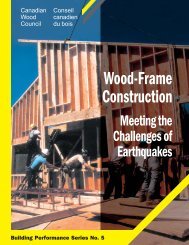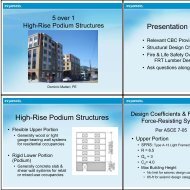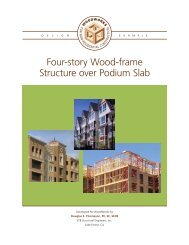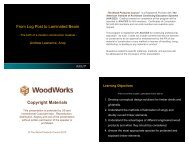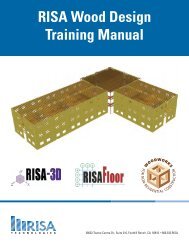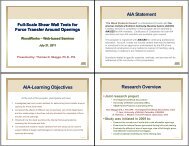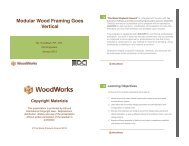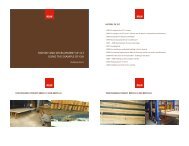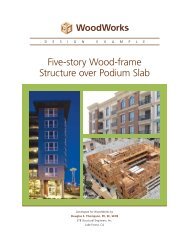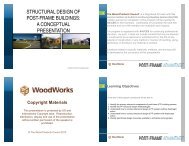Wood Design for Architects: AIA Statement AIA ... - WoodWorks
Wood Design for Architects: AIA Statement AIA ... - WoodWorks
Wood Design for Architects: AIA Statement AIA ... - WoodWorks
- No tags were found...
Create successful ePaper yourself
Turn your PDF publications into a flip-book with our unique Google optimized e-Paper software.
Max. Shear WallAspect Ratios (2305.3.4)Aspect ratio = height-to-width ht t idth ratio• Height = bottom of bottom plate to top of top plate• Width = sheathed width of wall<strong>Design</strong>1997UBC2000IBC2003-2006 IBCWind 3.5:1 3.5:1 3.5:1Zone 4 2:1 -- --SeismicZone 0-3 3.5:1 -- --SDC D-F -- 2:1 2:1 aSDC A-C -- 3.5:1 2:1 aa. May be reduced to 3.5:1 if allowable shear is reduced by 2w/hShear Wall <strong>Design</strong>(SDPWS 4.3)Segmented Force Transfer Per<strong>for</strong>ated1. Aspect Ratio <strong>for</strong>seismic 2:12. Aspect ratio up to3.5:1, if allowableshear is reducedby 2w/h1. Code does notprovide guidance<strong>for</strong> this method2. Differentapproaches usingrational analysiscould be used1. Code providesspecificrequirements2. The capacity isdetermined basedon empiricalequations andtablesHold-Down PlacementTraditionalHold-Down PlacementPer<strong>for</strong>ated


