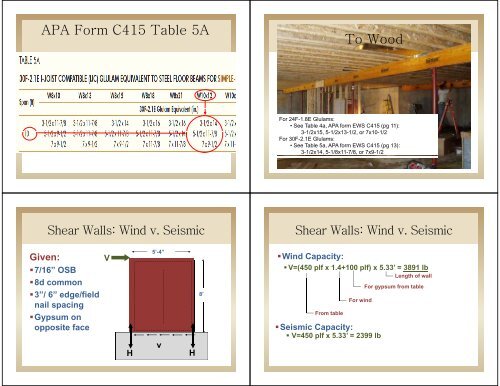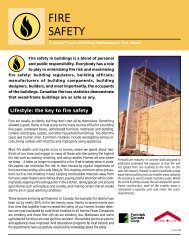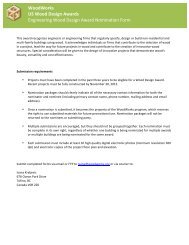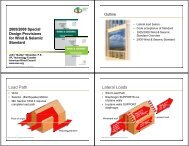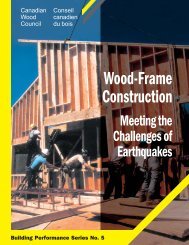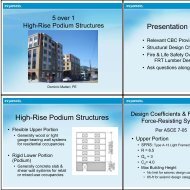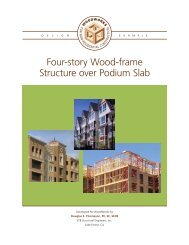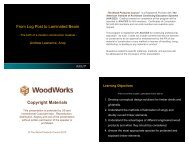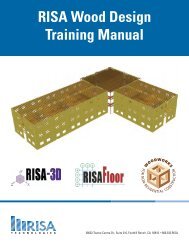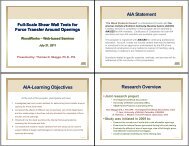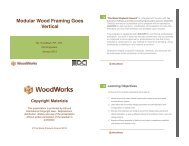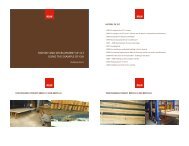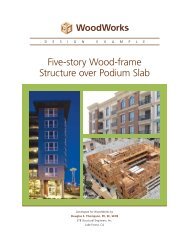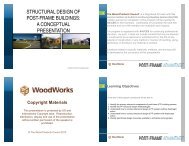Wood Design for Architects: AIA Statement AIA ... - WoodWorks
Wood Design for Architects: AIA Statement AIA ... - WoodWorks
Wood Design for Architects: AIA Statement AIA ... - WoodWorks
- No tags were found...
Create successful ePaper yourself
Turn your PDF publications into a flip-book with our unique Google optimized e-Paper software.
APA Form C415 Table 5ATo <strong>Wood</strong>For 24F-1.8E Glulams:• See Table 4a, APA <strong>for</strong>m EWS C415 (pg 11):3-1/2x15, 5-1/2x13-1/2, or 7x10-1/21/2For 30F-2.1E Glulams:• See Table 5a, APA <strong>for</strong>m EWS C415 (pg 13):3-1/2x14, 5-1/8x11-7/8, or 7x9-1/2Given:ShearWalls:Windv Wind v. Seismic•7/16” OSB•8d commonV5’-4”•3”/ 6” edge/field 8’nail spacing•Gypsum onopposite faceHvHShearWalls:Windv Wind v. Seismic•Wind d Capacity:• V=(450 plf x 1.4+100 plf) x 5.33’ = 3891 lbLength of wallFrom tableFor windS i i C it•Seismic Capacity:• V=450 plf x 5.33’ = 2399 lbFor gypsum from table


