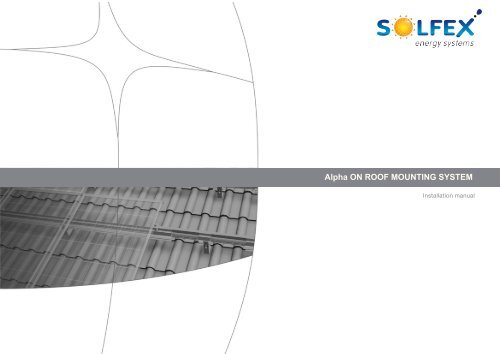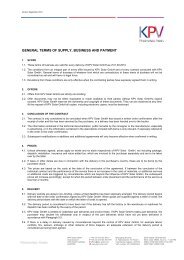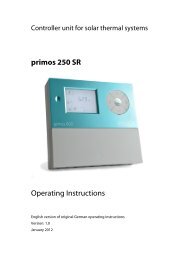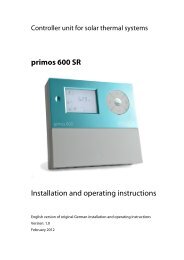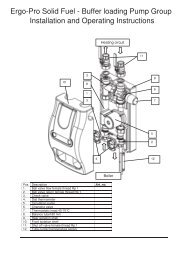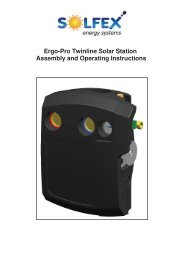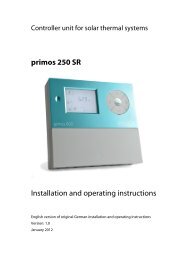Alpha ON ROOF MOUNTING SYSTEM Installation manual - Solfex Ltd
Alpha ON ROOF MOUNTING SYSTEM Installation manual - Solfex Ltd
Alpha ON ROOF MOUNTING SYSTEM Installation manual - Solfex Ltd
Create successful ePaper yourself
Turn your PDF publications into a flip-book with our unique Google optimized e-Paper software.
<strong>Alpha</strong> <strong>ON</strong> <strong>ROOF</strong> <strong>MOUNTING</strong> <strong>SYSTEM</strong><strong>Installation</strong> <strong>manual</strong>
Table of contentsTable of contentsENGLISH1 Introduction 21.1 Overview 21.2 Intended use 21.3 Standards and technical directives 21.4 About this <strong>manual</strong> 22 Safety 32.1 Basic safety instructions 32.2 Working on roofs 32.3 Warnings 32.4 Responsibilities of the operator 33 Technical Description 43.1 System overview 43.2 Scope of delivery 54 Designing the module field 65 Important installation instructions 75.1 Operating conditions 75.2 Preparation 75.3 Tools 76 <strong>Installation</strong> of roof connections 86.1 Installing the standard roof hook 170 8Variation when using roof hooks for heavy snow 9Variation for plain tile roof covering 9Variation for shingle/slate roof covering 96.2 Installing hanger bolts 106.3 Installing clamp-on roof hooks 107 Install the system 117.1 <strong>Installation</strong> procedure 117.2 Quickstone and X-Stone 11Installing the Quickstone 11Installing the X-Stone 117.3 Installing the base rails 12Fixing the base rails 13Aligning the rails 13Inter-connecting base rails 13Installing telescoping end-pieces (optional) 147.4 Installing the modules 15Installing anti-slip protection 16Fixing the outer modules of each row 16Fixing the inner modules of each row 16Installing further rows of modules 178 Variation for landscape installation of 18the modules8.1 Installing base rails vertically 188.2 Installing cross rails 181
1 Introduction 1.1 Overview1 IntroductionENGLISH1.1 OverviewThe <strong>Alpha</strong> is a robust, long-life mounting system for photovoltaicmodules on pitched roofs. It comprises aluminiumrails, roof connections and all necessary smallparts to ensure a safe installation. The proven Quickstoneprofile nut makes installation quick and easy. With<strong>Alpha</strong> modules can be mounted in both landscape andportrait orientation.1.2 Intended useThe mounting system <strong>Alpha</strong> is to be used for the roofmounting of photovoltaic modules only. Mounting Systemsis not liable for damages resulting from failing tocomply with the installation instructions, particularly thesafety instructions, as well as misuse of the product.1.3 Standards and technical directivesWhen planned correctly, <strong>Alpha</strong> fulfills the following standardsand technical directives:| Eurocode 9 - DIN V ENV 1999 Design of aluminiumstructures| DIN 1055 Actions on structures - Part 100: Basis ofdesign, safety concept and design rules1.4 About this <strong>manual</strong>SubjectThis <strong>manual</strong> details the installation and assembly of the<strong>Alpha</strong> photovoltaic mounting system.User groupThe <strong>manual</strong> is intended for qualified personnel with abasic knowledge of mechanics, hand tools and mechanicalskills.SignpostsThe following will assist you in finding your way around inthis <strong>manual</strong>:HeadersThe headers display the heading of the current chapter.FootersThe footers display the product name, the name of thedocument and the page number.Text markupsLabels in the text are printed in bold, brand and companynames in italics, item numbers from the illustrationsare depicted in a text box as (1), (2), etc.PictographsIdentifies background and additional informationfor processes.Tips and tricksFacilitate installation2
2 Safety 2.1 Basic safety instructions2 SafetyENGLISH2.1 Basic safety instructionsThe following basic safety instructions and the warningnotes are an essential part of this <strong>manual</strong> and are of fundamentalimportance for handling the product.Regardless of the certified structural analysis, it must beensured prior to every installation that the product meetsthe static requirements on site according to the localjurisdiction having authority for such installation.2.2 Working on roofsWhen working on roofs, note the following instructions:| Pay attention to accident prevention regulations forworking on roofs. If appropriate, use a barrier to protectagainst falling parts.| In line with accident prevention regulations, work onroofs should be carried out using safety harnessesfor individuals or safety scaffolding.| Observe the relevant local safety regulations.| Before stepping on to the roof, check the load-bearingcapability of all parts which are under stress.| Use fall protection.| Use protective equipment to guard against fallingeven when carrying out short jobs.| Do not carry materials on to the roof via ladders, butrather use suitable lifting gear.2.3 WarningsThe warning notes used in this <strong>manual</strong> identify safetyrelated information.They consist of:| Warning symbol (pictograph)| Indicator word to denote the danger level| Information about type and source of the danger| Information about possible consequences if thedanger is not observed| Measures for avoiding the danger and for preventinginjuries or property damagesThe heading of the warning notes identifies one of thefollowing danger levels:DANGERDenotes a major risk, failure to observe whichcould lead to serious injury or death.WARNINGDenotes a potentially dangerous situationwhich may lead to moderate to serious physicalinjury and property damage.CAUTI<strong>ON</strong>Denotes a potential risk which may lead to physicalinjury and property damage.2.4 Responsibilities of the operatorModifications to Mounting Systems equipment may beperformed only by authorized personnel.The operator of the system has the following safety relatedresponsibilities:| Performing recommended maintenance work.| Ensuring that the installation of the frame is performedonly by qualified personnel with adequateskill and knowledge.| Ensuring that the assigned installation personnelcan evaluate the work assigned and recognize possibledangers.| Ensuring that the installation <strong>manual</strong> is availableduring the installation. The installation <strong>manual</strong> ispart of the product.| Ensuring that the installation <strong>manual</strong> and particularlythe safety instructions are read and understood bythe authorized installation personnel prior to beginningthe work.| Ensuring that work site safety regulations andrequirements are observed.| Ensuring that suitable lifting devices are used for theinstallation.3
3 Technical Description 3.1 System overview3 Technical DescriptionENGLISH3.1 System overviewAll components of the system are listed below. The versionand quantities of the parts can vary, depending on| Type of roof,| Type of module,| Number of modules,| Site specifics.(1) Base rail(2) Joiner piece(3) Inter-module clamp(4) Roof hook(5) Module end clamp(6) Telescoping end piece (optional)(3)(4)(2)(1)(6)(5)4
3 Technical Description 3.2 Scope of delivery3.2 Scope of deliveryAll system parts and requisite small parts which are requiredfor installation are included in the delivery. Theprecise scope of supply will depend on the size andnumber of PV modules which you specify when ordering.(1) (2) (3) (4)(5)ENGLISH(1) Roof hook 170(2) Roof hook for heavy snow(3) Roof hook for plain tiles(4) Roof hook for Slate/Shingles(5) Clamp-on roof hook(6) Hanger bolt(7) Base rail 13/58, 19/63 and 25/65(8) Base rail 7/49(9) Joiner pieces 13/58, 19/63 and 25/65(10)Joiner piece 7/49(11)Telescoping end pieces 13/58, 19/63 and 25/65(12)Telescoping end piece 7/49(13)Inter-module clamp(14)Module-end clamp (for frame heights 24.5 mm to 51 mm)(15)Module-end clamp (for frame heights 35, 43, 46, 50 mm)(16)Inter-laminate clamp (for laminates 6 to 8 mm thick)(17)Laminate-end clamp (for laminates 6 to 8 mm thick)(6) (7)(8) (9) (10)(11) (12) (13) (14)(15)(16) (17)5
4 Designing the module field4 Designing the module fieldENGLISHBelow, the distances between roof connections for aportrait installation are specified. Clamp-on roof hooks,roof hooks and hanger bolts need to be installed in specificdistances, depending on the distance of rafters andthe statical conditions.(2)(1) Height of the module field:module height x number of modules vertically(2) Width of the module field:number of modules horizontally x (width of the module + 18mm) + 32 mm(3) Distance between roof connections vertically (according tothe clamping points pre-defined by the module producer):Quarter-points of the modules, about 1/2 of module height.(4) Distance between roof connections horizontally:Depending on the distance between rafters and on thestatic requirements*(5) Distance between modules: 17 mm(1)When positioning the modules, please take into consideration| That the values above are| That dimensions of tiles or other roof covering and theposition of the rafters define the precise actual horizontaldistance between roof connections| That the distance between roof laths defines the preciseactual vertical distance between roof connections.(3)(4)* The configuration must be in accordance with the local conditionsand with DIN 1055 parts 4 and 5 / Eurocode 9 DIN V ENV(5)6
5 Important installation instructions5 Important installation instructionsENGLISH5.1 Operating conditionsThe various components of the on-roof system <strong>Alpha</strong>can withstand different maximum charges. Therefore,the exact components for a project need to be checkedas to their compliance with the local standards and regulationsfor each project. This can easily be done, forexample, by way of the <strong>Alpha</strong> calculation tool.5.2 PreparationIt is recommended to familiarize yourself with the conditionson site before ordering <strong>Alpha</strong>, especially regarding| The roof construction (including isolation)| Dimensions and quality of roof laths and rafters| Type, shape and material of the roof covering5.3 ToolsThe following tools are required for the installation:| 6 mm Allen key| Cordless drill| Open-end spanner (13)| Torx-30 (AW 30) Bit| Angle grinder with stone disk| Cord| Spirit level| rule| If necessary, timber to shim the roof hooks| Hoisting gear| Vacuum lifting pads| Power drill (as necessary)7
6 <strong>Installation</strong> of roof connections6 <strong>Installation</strong> of roof connectionsENGLISHWARNINGWorking on the roofDuring work on the roof, parts can drop downor persons may fall off.| Secure yourself against falling.| Do not remain in the danger area.| Wear a hard hat.| After completing the installation, check thatthe system and the PV modules are securelyfastened.6.1 Installing the standard roof hook 170(2) (1)(4)<strong>Installation</strong>:| Remove the roof tiles at the marked positions or, ifpossible, simply push them up.| Position the roof hooks above the low parts of thetiles| Fix the roof hooks to the rafter using three 6 x 80 mmwood screws.CAUTI<strong>ON</strong>Damage to tiles through stepping on roofhooksDo not use fitted roof hooks as a ladder, as thisextreme point load could damage the tilebelow.CAUTI<strong>ON</strong>Observe minimum edge distancesScrews fixed too close to the edges of rafterscan rip out.| Do not fix any screws closer than 30mm tothe edge of rafters.| Predrill holes when using screws with a diameter>6mm.Depending on the type of roof covering, different roofconnections must be used. The type of roof connectionincluded in your delivery depends on your order.CAUTI<strong>ON</strong>(3)(1) 3x wood screw (6 x 80 mm)(2) Rafter(3) Standard roof hook 170(4) Wood plates to shim roof hooks, if necessaryMaterial damage through faulty installationThe roof hook must not press against the tilesto avoid damaging the tiles. If necessary:| Shim roof hook with wooden plates, so thatthe roof hook does not touch the underlyingtile.| If necessary, use an angle grinder or hammerto cut a recess in the tile that covers the roofhook so that the tile lies flat on the surface.8
6 <strong>Installation</strong> of roof connectionsVariation when using roof hooks for heavy snow Variation for plain tile roof covering Variation for shingle/slate roof covering| The roof hook for heavy snow is installed in the samemanner as the standard roof hook. However, it isfixed with 2 hex head screws 8x80 mm and 2 washers.(1)CAUTI<strong>ON</strong>!Damage to the building through leakageWithout appropriate flashing of the roof hook,the roof can leak.ENGLISH(4)(3)(2)| Use a zinc metal sheet with at least 20 mmaround the recess in the tiles underneaththe roof hook.(2)<strong>Installation</strong>:| The roof hook for shingles/slate is installed in thesame manner as the roof hook for plain tiles. However,it is fixed with 3 wood screws 6x100 mm.(1) 2x wood screw (6 x 80 mm)(2) Roof hook for plain tiles(3) Sheet of titanium zinc(4) Wood plates to shim roof hooks, if necessaryCAUTI<strong>ON</strong>!Damage to the building through leakageWithout appropriate flashing of the roof hook,the roof can leak.| Use a zinc metal sheet with at least 20mmaround the recess in the tiles underneath theroof hook.<strong>Installation</strong>:| Cut a recess into the tiles around the position of theroof hook.| Cut titanium zinc metal sheets to fit and install themunder the roof hooks.| Fix the roof hooks to the rafter using two 6 x 80 mmwood screws.9
6 <strong>Installation</strong> of roof connections6.2 Installing hanger bolts 6.3 Installing clamp-on roof hooks(2)(1)(3)<strong>Installation</strong>:| Drill through the roof cladding at the planned location.| Screw the hanger bolts into the purlins.| Press the sealing washer onto the drill hole and fix itwith the nut without further damaging the sheeting.The tightening torque depends on the type of roofsheeting.(1)(2)(3)(4) (5)ENGLISH(1) Hanger bolt with L-bracket(2) Sealing washer(3) NutCAUTI<strong>ON</strong>Damage to the building through leakageInappropriately fixed hanger bolts can causeleakage.| Never position hanger bolts on the lowparts of the corrugated sheets.CAUTI<strong>ON</strong>Observe minimum edge distancesHanger bolts fixed too close to the edges ofpurlins can rip out.| Observe a minimum distance of 5xd to theedge of the purlin when installing hangerbolts.| Predrill holes when using bolts with a diameter> 6mm.(1) Spax wood screw (optional)(2) Spacer bolt(3) Fixing bolt(4) Roof lath(5) Clamp-on roof hook with L-bracket<strong>Installation</strong>CAUTI<strong>ON</strong>Damage to the isolationWith some roof constructions, the fixing boltcan damage the isolation of the roof.| If necessary, take out the fixing bolt anduse the Spax wood screw to fix the roofhook to the lath.| Position the roof hook above the low part of the tileand clamp it onto the roof lath.| Adjust the spacer bolt so that the roof hook does nottouch the small side of the tile (min. 2mm distance)| Tighten the fixing bolt by hand, so that the roof hookcan no longer move under wind suction conditions.| If necessary, use an angle grinder or hammer to cuta recess in the tile that covers the roof hook so thatthe tile lies flat on the surface.10
7 Install the system7 Install the systemENGLISH7.1 <strong>Installation</strong> procedureInstalling the QuickstoneInstalling the X-StoneThe following pages list the individual steps for installingthe <strong>Alpha</strong> in the correct sequence.The pages feature three columns. Each column representsa complete sequence of actions. The sequence ofactions consists of an illustration, the correspondingsteps and additional information and safety instructions.(2)(3)(1)(4)(2)(1)7.2 Quickstone and X-StoneDuring the installation of <strong>Alpha</strong>, Quickstones are used.The Quickstone is a special nut used to connect severalparts of the <strong>Alpha</strong>. The only tool needed for installationis a 6 mm Allen key.The Quickstone can be used on both channels of thebase rail.For a cross-installation of two layers of base rails, X-Stones are used. These consist of an aluminium blockwith two pre-assembled Quickstones.(1) Element to be fixed (e.g. module clamp)(2) Allen bolt(3) Quickstone(4) Base rail<strong>Installation</strong>CAUTI<strong>ON</strong>Material damage through faulty installationIncorrectly installed Quickstone connectionscan rip out of the profile.| Install all Quickstone connections asdescribed below.| If necessary, adjust the bolt so that it does not protrudethe Quickstone| Fit the Quickstone from above into the profile channelso that it wedges underneath the protruding railhooks. When fitted correctly, the Quickstone machtchesthe form of the profile exactly.| Tighten the bolt with a torque of 8 Nm.(1) Horizontal base rail(2) X-Stone with 2 Quickstones(3) Vertical base rail<strong>Installation</strong>(3)| Install both Quickstones as described above.| Make sure the upper rail lays flat on the lower one.| Completely tighten both Quickstones only when youhave put the rails in their final position.When installing on uneven roof surfaces, theuse of a special X-stone version is recommended.Please ask your Sales contact for furtherin formation.11
7 Install the system7.3 Installing the base railsDANGERWorking on the roofDuring work on the roof, parts can drop downor persons may fall off.| Secure yourself against falling.| Do not remain in the danger area.(1)(2)(3)ENGLISH| Wear a hard hat.| After completing the installation, checkthat the system and the PV modules aresecurely fastened.CAUTI<strong>ON</strong>Damage to tiles through stepping on roofhooksDo not use fitted roof hooks as a ladder, as thisextreme point load could damage the tilebelow.Base railsDepending on the number of modules in one row, thebase rails can be of one or of several pieces. The lengthof the base rail corresponds with the width of the modulefield. The parts of base rail are inter-connected with joinerpieces.Telescoping end-pieceThe Telescoping end-piece enables you to adjust theoverall length of the base rails to the millimeter withoutthe need for on-site cutting.Joiner piece (1)Base rail (2)Telescoping end-piece (3)12
7 Install the systemFixing the base rails Aligning the rails Inter-connecting base rails(1)(1)ENGLISH(1)(2)(3)(2)(2)(1)(1)(1)(1)(1) Roof connection(2) Quickstone(3) Base rail<strong>Installation</strong>:| The installation is shown with the base rail 13/58| If your set of rails consists of rails of differentlengths, then always begin with the shortest piece.| Install the rails for each row of modules loosely onthe roof hooks, using an M 8x25 mm Allen bolt, washer,retaining washer and Quickstone each (2 to 3turns of the screw are adequate for loose installation).| Completely tighten the Quickstones only when youhave put the rails in their final position.(1) Base rail(2) String or spirit level<strong>Installation</strong>:| Align all rails using a piece of string or a spirit level.| Tightly fix all Quickstone connections on the rails(tightening torque 8 Nm).The oblong holes in the roof hooks or L-bracketsallow for a height-adjustment of the railsto level out the PV installation on uneven roofs.(1) Base rail(2) Joiner piece<strong>Installation</strong>:| Slide the joiner pieces halfway onto the rear side ofthe base rails.| Fix the according Allen bolt to the base rail (tighteningtorque 8 Nm).| Slide the next rail segment into the Joiner piece.| Leave a 1cm gap as an extension joint.| Fix the second Allen bolt to the base rail (tighteningtorque 8 Nm).The connected rails should not be longer than12 meters.13
7 Install the systemInstalling telescoping end-pieces (optional)(2)ENGLISH(1)(3)(4)(1) Base rail(2) Telescoping end-piece(3) Loose rail section on the telescoping end-piece(4) Roof connection<strong>Installation</strong>:| Mount a telescoping end piece at the end of everyrow of base rails.| If necessary, fix the loose rail section of the telescopingend-piece to a roof connection.The telescoping end-piece should not be firmlyfixed until the last module of the row is positioned.In that way, the exact necessary length ofrail can be realized.| After adjusting the telescoping end-piece to the lastmodule of a row, fix it completely by tightening theAllen bolt on the rail-side of the telescoping endpiece(tightening torque 8 Nm).14
7 Install the system7.4 Installing the modulesDANGER!Working on the roofDuring work on the roof, parts can drop downor persons may fall off.| Secure yourself against falling.| Do not remain in the danger area.| Wear a hard hat.| After completing the installation, check thatthe system and the PV modules are securelyfastened.ENGLISHThe modules are successively mounted onto the base rails.It is recommended to start on one side of the module field.When using telescoping end-pieces, start installing the moduleson the rail side of each row, so that the telescopingend-piece can be aligned with the last module to be mounted.Add anti-slip protection, consisting of a bolt and nut insertedinto the holes on the underside of the module frame, to thelowest row of modules (horizontal rail installation only). Thiskeeps the modules from sliding off and thus facilitates installation.The anti-slip protection does not have any staticfunction in the finished installation.The modules are fixed with inter-module clamps and endclamps.An end-clamp will hold one module, an inter-moduleclamp 2 consecutive ones.When installing laminates, laminate clampsneed to be used instead of module clamps. Theinstallation process is identical. The laminatesare set between the rubber lips of the laminateclamps.15
7 Install the systemInstalling anti-slip protection Fixing the outer modules of each row Fixing the inner modules of each row(1)(2)(1)ENGLISH(1)(1)(3)(2)(3)(2)(1)(2)(3)(3)(1) Module frame (underside)(2) Anti-slip protection(3) Base rail<strong>Installation</strong>:| The anti-slip protection is only necessary on thelowermost row of modules.| Fit two bolts M6 x 20 and nuts into the lower holes ofeach module.| Place the first module of the bottom row so that theanti-slip protection sits in the rail channel of thelowest row of rails.(1) Module end-clamp with Quickstone(2) Module(3) Base rail<strong>Installation</strong>:| Slide the Quickstone into the rail channel.| Align the module and push the module end-clampfirmly against the side of the module.| Tighten the Allen bolt and Quickstone (tighteningtorque 8Nm).When installing laminates, laminate clampsneed to be used instead of module clamps. Theinstallation process is identical. The laminatesare set between the rubber lips of the laminateclamps.(1) Inter-module clamp with Quickstone(2) Module(3) Base rail<strong>Installation</strong>:| Slide the Quickstone into the rail channel.| Push the Inter-module clamp firmly against thealready fixed module.| Push the next module against the other side of themodule-end clamp.| Tighten the Allen bolt and Quickstone (tighteningtorque 8 Nm).When installing laminates, laminate clampsneed to be used instead of module clamps. Theinstallation process is identical. The laminatesare set between the rubber lips of the laminateclamps.16
7 Install the systemInstalling further rows of modulesENGLISH<strong>Installation</strong>:| Set the modules of the next row above the lowestrow of modules. For optical reasons, a gap can beleft between module rows.Use a spare inter-module clamp as a gauge forthe space between module rows. In this way,the horizontal and vertical gaps betweenmodules will be identical.| Fix the modules to the base rails using inter-moduleclamps and module end-clamps, as describedabove for the first row of modules.17
8 Variation for landscape installation of the modules8 Variation for landscape installation of the modulesENGLISHDANGER8.1 Installing base rails vertically 8.2 Installing cross railsWorking on the roofDuring work on the roof, parts can drop downor persons may fall off.| Secure yourself against falling.| Do not remain in the danger area.| Wear a hard hat.| After completing the installation, checkthat the system and the PV modules aresecurely fastened. (1)(3)(1)(2)When installing the modules in landscape orientation, therails need to run vertically.For most types of roof connections you just turn the preassembledL-bracket by 90°.For roof connections without L-brackets, cross rail installationcan be used. X-stones are used to interconnect two perpendicularlayers of rails. Cross rail installation is used, when| The roof construction demands a horizontal installationof the base rails while a landscape orientation ofthe modules is desired, or vice versa.(1) Roof connection with L-bracket(2) Base rail<strong>Installation</strong>:(2)| If necessary, turn the L-bracket on the roof connectionby 90°.| Fit the Quickstone into the channel of the base railand fix it.(1) Horizontal base rail(2) X-Stone with 2 Quickstones(3) Vertical base rail<strong>Installation</strong>:| Insert one X-Stone into the side channel of the upperrail.| Align the rails.| Insert the X-Stones into the top channel of the lowerrail.| Make sure the upper rail lays flat on the lower one.| Fix both Quickstones to the base rails (tighteningtorque 8 Nm.18
SOLFEX LTDUNITS 3 - 5 CHARNLEY FOLD INDUSTRIAL ESTATEBAMBER BRIDGEPREST<strong>ON</strong>LANCASHIREPR5 6PSU.K.TEL: 00 44 (0) 1772 312847E-MAIL: sales@solfex.co.ukWEBSITE: www.solfex.co.uk


