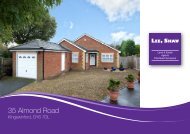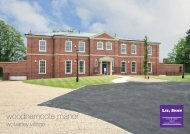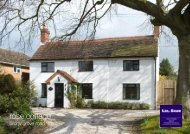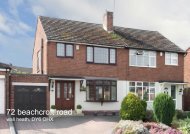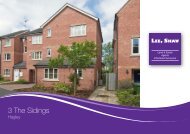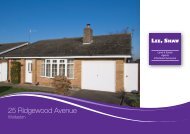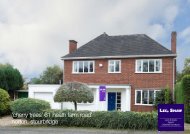26 Wannerton Road - Lee Shaw Partnership
26 Wannerton Road - Lee Shaw Partnership
26 Wannerton Road - Lee Shaw Partnership
You also want an ePaper? Increase the reach of your titles
YUMPU automatically turns print PDFs into web optimized ePapers that Google loves.
Floor PlansGround FloorLounge23’11” (7.29m) x 13’3” (4.04m) maxDining room10’11” (3.33m) x 10’10” (3.30m)Breakfast kitchen21’9” (6.63m) x 8’7” (2.62m) maxDouble garage16’4” (4.98m) x 17’11” (5.46m)First FloorBedroom 115’9” (4.80m) x 12’8” (3.86m) maxBedroom 212’9” (3.89m) x 11’0” (3.35m)Bedroom 311’1” (3.38m) x 8’11” (2.72m) maxBedroom 410’10” (3.30m) x 8’0” (2.44m)



