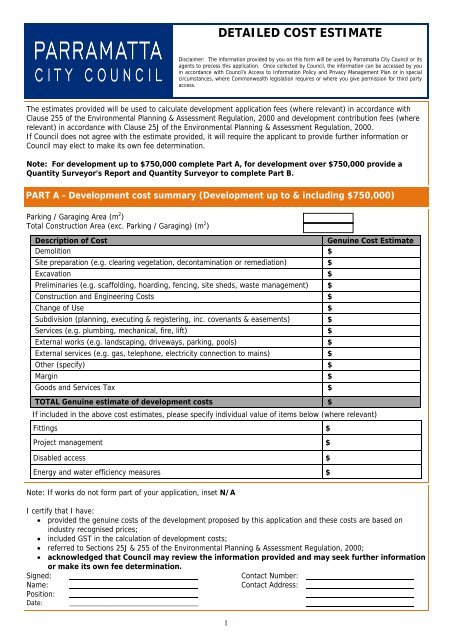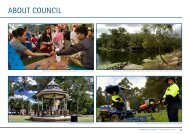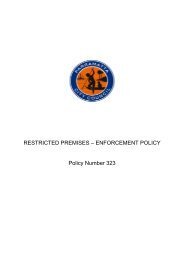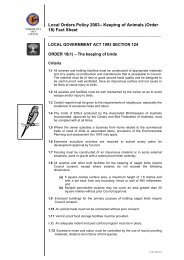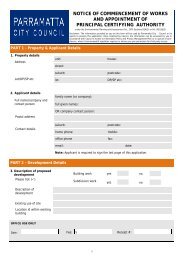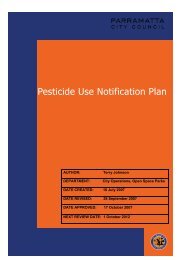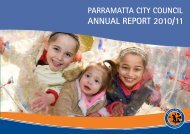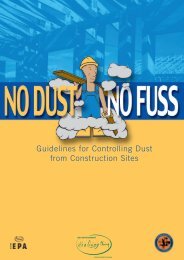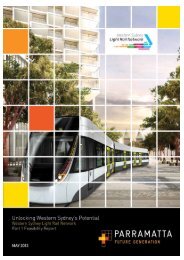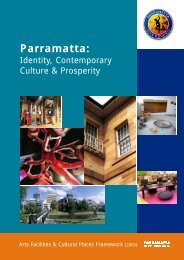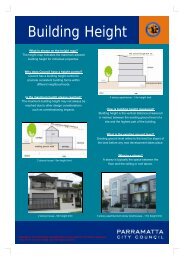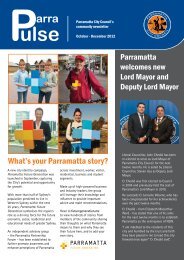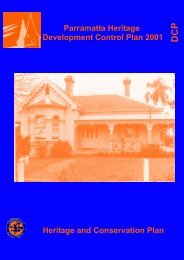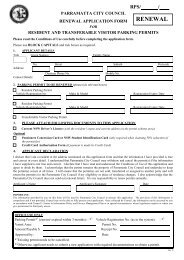Detailed Cost Estimate Form - Parramatta City Council
Detailed Cost Estimate Form - Parramatta City Council
Detailed Cost Estimate Form - Parramatta City Council
You also want an ePaper? Increase the reach of your titles
YUMPU automatically turns print PDFs into web optimized ePapers that Google loves.
DETAILED COST ESTIMATEDisclaimer: The information provided by you on this form will be used by <strong>Parramatta</strong> <strong>City</strong> <strong>Council</strong> or itsagents to process this application. Once collected by <strong>Council</strong>, the information can be accessed by youin accordance with <strong>Council</strong>’s Access to Information Policy and Privacy Management Plan or in specialcircumstances, where Commonwealth legislation requires or where you give permission for third partyaccess.The estimates provided will be used to calculate development application fees (where relevant) in accordance withClause 255 of the Environmental Planning & Assessment Regulation, 2000 and development contribution fees (whererelevant) in accordance with Clause 25J of the Environmental Planning & Assessment Regulation, 2000.If <strong>Council</strong> does not agree with the estimate provided, it will require the applicant to provide further information or<strong>Council</strong> may elect to make its own fee determination.Note: For development up to $750,000 complete Part A, for development over $750,000 provide aQuantity Surveyor’s Report and Quantity Surveyor to complete Part B.PART A - Development cost summary (Development up to & including $750,000)Parking / Garaging Area (m 2 )Total Construction Area (exc. Parking / Garaging) (m 2 )Description of <strong>Cost</strong>Genuine <strong>Cost</strong> <strong>Estimate</strong>Demolition $Site preparation (e.g. clearing vegetation, decontamination or remediation) $Excavation $Preliminaries (e.g. scaffolding, hoarding, fencing, site sheds, waste management) $Construction and Engineering <strong>Cost</strong>s $Change of Use $Subdivision (planning, executing & registering, inc. covenants & easements) $Services (e.g. plumbing, mechanical, fire, lift) $External works (e.g. landscaping, driveways, parking, pools) $External services (e.g. gas, telephone, electricity connection to mains) $Other (specify) $Margin $Goods and Services Tax $TOTAL Genuine estimate of development costs $If included in the above cost estimates, please specify individual value of items below (where relevant)Fittings $Project management $Disabled access $Energy and water efficiency measures $Note: If works do not form part of your application, inset N/AI certify that I have:• provided the genuine costs of the development proposed by this application and these costs are based onindustry recognised prices;• included GST in the calculation of development costs;• referred to Sections 25J & 255 of the Environmental Planning & Assessment Regulation, 2000;• acknowledged that <strong>Council</strong> may review the information provided and may seek further informationor make its own fee determination.Signed:Contact Number:Name:Contact Address:Position:Date: __________________________________1
DETAILED COST ESTIMATEDisclaimer: The information provided by you on this form will be used by <strong>Parramatta</strong> <strong>City</strong> <strong>Council</strong> or itsagents to process this application. Once collected by <strong>Council</strong>, the information can be accessed by youin accordance with <strong>Council</strong>’s Access to Information Policy and Privacy Management Plan or in specialcircumstances, where Commonwealth legislation requires or where you give permission for third partyaccess.PART B - Quantity Surveyor’s Declaration (Development over $750,000)A Quantity Surveyor’s report is required for all developments over $750,000 and must be provided at time oflodgement.The format of the report provided is at the Quantity Surveyor’s discretion. The proforma attached can be used ifdesired.Please note the Quantity Surveyor must be a member of the Australian Institute of Quantity Surveyors,and is required to complete the following:$$<strong>Estimate</strong>d cost of development in accordance with Clause 255 of the EP&A Regulation,2000.<strong>Estimate</strong>d cost of development in accordance with Clause 25J of the EP&A Regulation,2000.I certify that I have:• inspected the plans the subject of the application for development consent;• prepared and attached an elemental estimate generally prepared in accordance with the Australian <strong>Cost</strong>• Management Manuals for the Australian Institute of Quantity Surveyors;• included GST in the calculation of the development cost;• measured gross floor areas in accordance with the Method of Measurement of Building Area in the AIQS <strong>Cost</strong>Management Volume 1 (Appendix A2);• referred to Sections 25J & 255 of the Environmental Planning & Assessment Regulation, 2000;• acknowledged that <strong>Council</strong> may review the information provided and may seek further informationor make its own fee determination.Signed:Name:Position and Qualifications:AIQS Membership No.:Date:Contact Number:Contact Address:You can log onto www.parracity.nsw.gov.au/development to track the progress of anapplication lodged after 30 June 2005. The information you supply on this form andany related documentation will be publicly available on this <strong>Council</strong> website.2
Registered* Quantity Surveyor’s<strong>Detailed</strong> <strong>Cost</strong> ReportDevelopment cost in excess of $750,000*A member of the Australian Institute of Quantity SurveyorsDEVELOPMENT APPLICATION No.COMPLYING DEVELOPMENT CERTIFICATE APPLICATION No.CONSTRUCTION CERTIFICATE No.DATE:APPLICANT’S NAME:___________________________________________________________________APPLICANT’S ADDRESS:___________________________________________________________________DEVELOPMENT DESCRIPTION:___________________________________________________________________DEVELOPMENT ADDRESS:___________________________________________________________________DEVELOPMENT DETAILS:Gross Floor Area – Commercial m 2Gross Floor Area – Residential m 2Gross Floor Area – Retail m 2Gross Floor Area – Car Parking m 2Gross Floor Area – Other m 2Total Gross Floor Area m 2Total Site Area m 2Total Car Parking SpacesTotal Development <strong>Cost</strong> $Total Construction <strong>Cost</strong> $Total GST $ESTIMATE DETAILS:Excavation $<strong>Cost</strong> per square metre of site area $/m 2Demolition and Site Preparation $<strong>Cost</strong> per square metre of site area $/m 2Construction – Commercial $<strong>Cost</strong> per square metre of commercial area $/m 2Construction – Residential $<strong>Cost</strong> per square metre of residential area $/m 2Construction – Retail $<strong>Cost</strong> per square metre of retail area $/m 2Car Park $<strong>Cost</strong> per square metre of site area $ /m 2<strong>Cost</strong> per space$ /spaceFit-out – Commercial $<strong>Cost</strong> per m 2 of commercial area $ /m 2Fit-out – Residential $<strong>Cost</strong> per m 2 of residential area $/m 2Fit-out – Retail $<strong>Cost</strong> per m 2 of retail area $/m 2Professional Fees $% of Development <strong>Cost</strong> %% of Construction <strong>Cost</strong> %3


