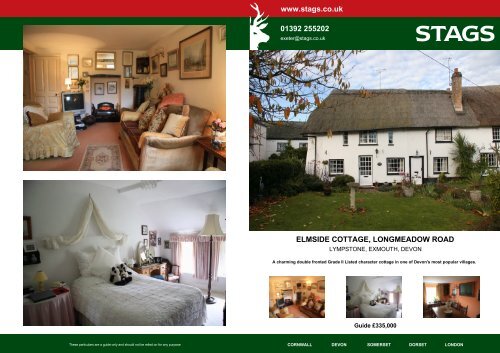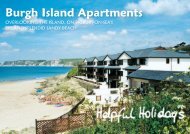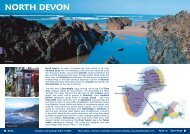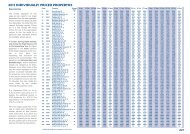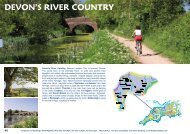elmside cottage, longmeadow road - Helpful Holidays
elmside cottage, longmeadow road - Helpful Holidays
elmside cottage, longmeadow road - Helpful Holidays
- No tags were found...
You also want an ePaper? Increase the reach of your titles
YUMPU automatically turns print PDFs into web optimized ePapers that Google loves.
www.stags.co.uk01392 255202exeter@stags.co.ukELMSIDE COTTAGE, LONGMEADOW ROADLYMPSTONE, EXMOUTH, DEVONA charming double fronted Grade II Listed character <strong>cottage</strong> in one of Devon's most popular villages.Guide £335,000These particulars are a guide only and should not be relied on for any purposeCORNWALL DEVON SOMERSET DORSET LONDON
ELMSIDE COTTAGE, LONGMEADOW ROAD, LYMPSTONE, EXMOUTH, DEVON EX8 5LEExeter 8 miles Exmouth 3 milesä Sitting Room ä Dining Room ä Kitchen ä Utility Areaä 2 Double Bedrooms ä Bathroom ä Front Garden ä Rear CourtyardSITUATIONLympstone is a charming village on the edge of the ExeEstuary with a tennis club, primary school, St Petersschool and a fine community with a selection of shops,public house, sailing club and train service to Exeterand Exmouth. The cathedral and university city of Exeter(8 miles) has the shopping, schooling and facilities onewould expect from a centre of its' importance. There is agood <strong>road</strong> network with the M5 motorway only a fewmiles away, whilst mainline stations on the Paddingtonand Waterloo lines and the International Airport can befound at Exeter. The coastal resort of Exmouth (3 miles)offers a sailing club and attractive sandy beaches.Further recreational facilities include Woodbury GolfCourse & Country Club (3 miles) and Dartmoor NationalPark within a short distance.DESCRIPTIONElmside Cottage is a well presented and deceptivelyspacious, double fronted, attached, Grade II Listed<strong>cottage</strong> enjoying a wealth of period features. In a row ofthree <strong>cottage</strong>s built in the early 16th Century, Elmsidehas later alterations of roughcast cob on stone footingsand a delightful cobbled pathway leading to the frontdoor. The property enjoys two reception rooms and akitchen with attached utility area on the ground floor andtwo double bedrooms and a bathroom on the first floor.To the outside the front garden is laid to lawn with amature cherry tree, whilst at the rear there is a pavedcourtyard for easy maintenance, with a selection offlowers and shrubs.ACCOMMODATIONENTRANCE HALLTimber door to entrance hall with door to: -SITTING ROOM5.16m(16'11'') x 3.12m(10'3'') maxA delightful room with window overlooking the frontaspect, window seat beneath with useful storage.Fireplace (not in use). TV point. Three wall lights.Stairs to first floor.DINING ROOM4.09m(13'5'') x 2.72m(8'11'')A pleasant room with window overlooking the frontaspect. Serving hatch to the kitchen with storagecupboards under. Telephone point.INNER HALLWAYUnderstairs cupboard. Recessed shelf.KITCHEN2.84m(9'4'') x 1.80m(5'11'')Widening to 7'7''. An 'L' shaped room with a selection offloor and wall units with timber worksurfaces. 1½ bowlstainless steel sink unit with mixer tap and drainer.Space for electric cooker with extractor hood above.Window overlooking the rear courtyard. Stable door to: -UTILITY AREA1.98m(6'6'') x 1.75m(5'9'')Space and plumbing for a washing machine and fridgefreezer. Stable door to the rear courtyard.FIRST FLOORLANDINGStorage cupboard. Doors to:-BEDROOM 15.21m(17'1'') x 3.10m(10'2'') maxA good size double room with window overlooking thefront aspect. Built-in two door wardrobe. TV point.Telephone point.BEDROOM 24.24m(13'11'') x 2.69m(8'10'')Window overlooking the front garden and further windowto side. Hatch to loft.BATHROOMSuite comprising panelled bath with electric Mirashower system, low level WC and pedestal washbasinwith cupboard under. Heated towel rail and electricheater. Airing cupboard housing cylinder tank andimmersion heater.OUTSIDEA gateway leads to a shared cobbled pathwayalongside the front garden, which is laid to lawn with aselection of mature flowers and shrubs and a beautifulcherry tree. The rear courtyard is set on two tiers and ispaved for easy maintenance with a selection of flowers.Timber shed and brick outhouse.DIRECTIONAL NOTEFrom Exeter proceed on the A376 towards Exmouth,passing the villages of Ebford and Exton. Proceed pastthe Royal Marine Barracks and continue for another ½mile and turn right, signposted Lower Lympstone,Nutwell Road. Continue for 1 mile towards the village,down to the 'T' junction and turn left into church <strong>road</strong>.Continue from Church Road past the church forapproximately 400 yards into Longmeadow Road,where the property will be seen after a short distance onthe right hand side.SERVICESMains drainage, mains water and mains electricityconnected.LOCAL AUTHORITYEast Devon District Council, Council Offices, Knowle,Station Road, Sidmouth, EX10 8HY. Tel:-01395 516551REFERENCEELMSI/25623/1MAP REFERENCELandranger 192 998 842CONTACT INFORMATIONVIEWING STRICTLY BY APPOINTMENT. Stags, 21Southernhay West, Exeter, EX1 1PR. Tel:01392255202. e-mail:exeter@stags.co.ukBROCHUREFor a pdf version of this brochure please go towww.stags.co.uk


