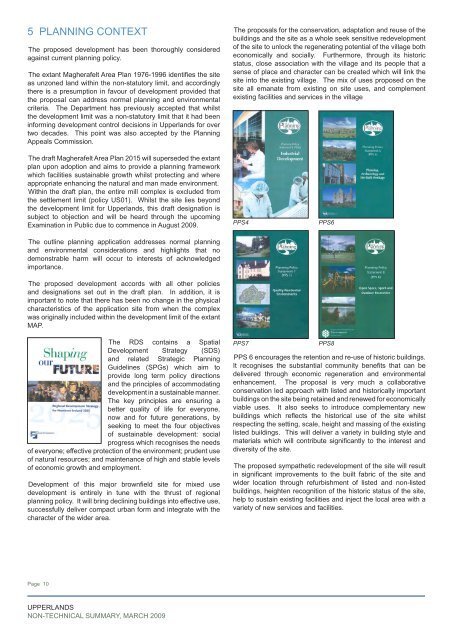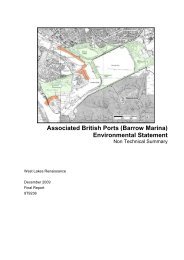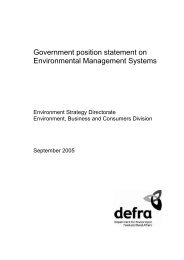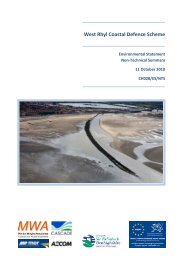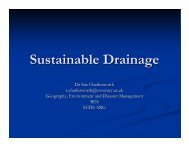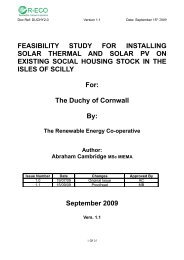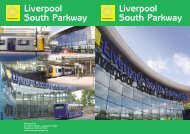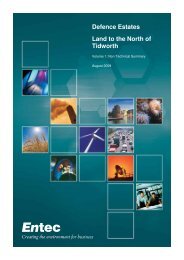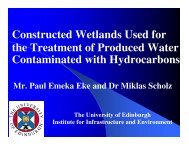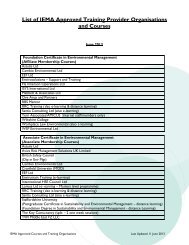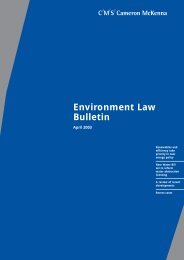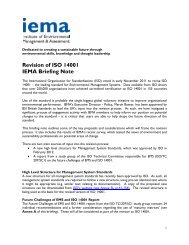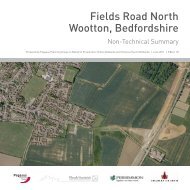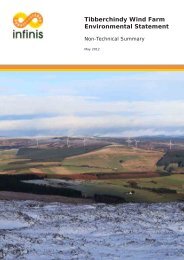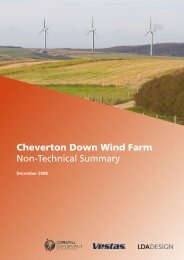upperlands - Institute of Environmental Management and Assessment
upperlands - Institute of Environmental Management and Assessment
upperlands - Institute of Environmental Management and Assessment
Create successful ePaper yourself
Turn your PDF publications into a flip-book with our unique Google optimized e-Paper software.
5 Planning ContextThe proposed development has been thoroughly consideredagainst current planning policy.The extant Magherafelt Area Plan 1976-1996 identifies the siteas unzoned l<strong>and</strong> within the non-statutory limit, <strong>and</strong> accordinglythere is a presumption in favour <strong>of</strong> development provided thatthe proposal can address normal planning <strong>and</strong> environmentalcriteria. The Department has previously accepted that whilstthe development limit was a non-statutory limit that it had beeninforming development control decisions in Upperl<strong>and</strong>s for overtwo decades. This point was also accepted by the PlanningAppeals Commission.The proposals for the conservation, adaptation <strong>and</strong> reuse <strong>of</strong> thebuildings <strong>and</strong> the site as a whole seek sensitive redevelopment<strong>of</strong> the site to unlock the regenerating potential <strong>of</strong> the village botheconomically <strong>and</strong> socially. Furthermore, through its historicstatus, close association with the village <strong>and</strong> its people that asense <strong>of</strong> place <strong>and</strong> character can be created which will link thesite into the existing village. The mix <strong>of</strong> uses proposed on thesite all emanate from existing on site uses, <strong>and</strong> complementexisting facilities <strong>and</strong> services in the villageThe draft Magherafelt Area Plan 2015 will superseded the extantplan upon adoption <strong>and</strong> aims to provide a planning frameworkwhich facilities sustainable growth whilst protecting <strong>and</strong> whereappropriate enhancing the natural <strong>and</strong> man made environment.Within the draft plan, the entire mill complex is excluded fromthe settlement limit (policy US01). Whilst the site lies beyondthe development limit for Upperl<strong>and</strong>s, this draft designation issubject to objection <strong>and</strong> will be heard through the upcomingExamination in Public due to commence in August 2009.The outline planning application addresses normal planning<strong>and</strong> environmental considerations <strong>and</strong> highlights that nodemonstrable harm will occur to interests <strong>of</strong> acknowledgedimportance.The proposed development accords with all other policies<strong>and</strong> designations set out in the draft plan. In addition, it isimportant to note that there has been no change in the physicalcharacteristics <strong>of</strong> the application site from when the complexwas originally included within the development limit <strong>of</strong> the extantMAP.PPS4PPS6The RDS contains a SpatialDevelopment Strategy (SDS)<strong>and</strong> related Strategic PlanningGuidelines (SPGs) which aim toprovide long term policy directions<strong>and</strong> the principles <strong>of</strong> accommodatingdevelopment in a sustainable manner.The key principles are ensuring abetter quality <strong>of</strong> life for everyone,now <strong>and</strong> for future generations, byseeking to meet the four objectives<strong>of</strong> sustainable development: socialprogress which recognises the needs<strong>of</strong> everyone; effective protection <strong>of</strong> the environment; prudent use<strong>of</strong> natural resources; <strong>and</strong> maintenance <strong>of</strong> high <strong>and</strong> stable levels<strong>of</strong> economic growth <strong>and</strong> employment.Development <strong>of</strong> this major brownfield site for mixed usedevelopment is entirely in tune with the thrust <strong>of</strong> regionalplanning policy. It will bring declining buildings into effective use,successfully deliver compact urban form <strong>and</strong> integrate with thecharacter <strong>of</strong> the wider area.PPS7PPS8PPS 6 encourages the retention <strong>and</strong> re-use <strong>of</strong> historic buildings.It recognises the substantial community benefits that can bedelivered through economic regeneration <strong>and</strong> environmentalenhancement. The proposal is very much a collaborativeconservation led approach with listed <strong>and</strong> historically importantbuildings on the site being retained <strong>and</strong> renewed for economicallyviable uses. It also seeks to introduce complementary newbuildings which reflects the historical use <strong>of</strong> the site whilstrespecting the setting, scale, height <strong>and</strong> massing <strong>of</strong> the existinglisted buildings. This will deliver a variety in building style <strong>and</strong>materials which will contribute significantly to the interest <strong>and</strong>diversity <strong>of</strong> the site.The proposed sympathetic redevelopment <strong>of</strong> the site will resultin significant improvements to the built fabric <strong>of</strong> the site <strong>and</strong>wider location through refurbishment <strong>of</strong> listed <strong>and</strong> non-listedbuildings, heighten recognition <strong>of</strong> the historic status <strong>of</strong> the site,help to sustain existing facilities <strong>and</strong> inject the local area with avariety <strong>of</strong> new services <strong>and</strong> facilities.Page 10UPPERLANDSNON-TECHNICAL SUMMARY, MARCH 2009


