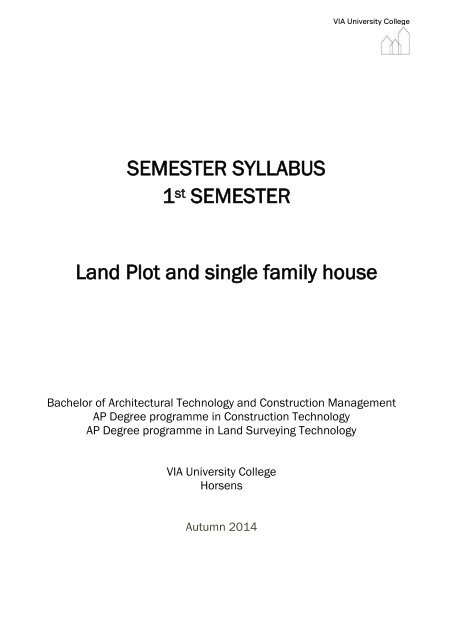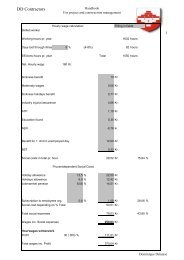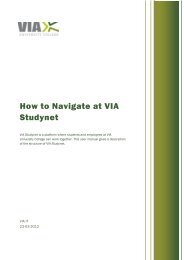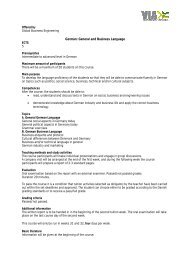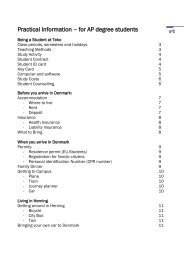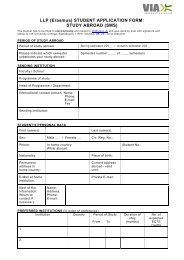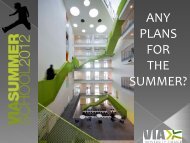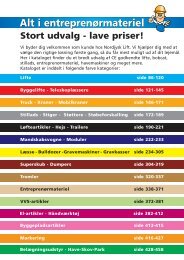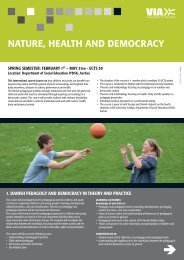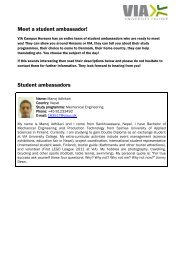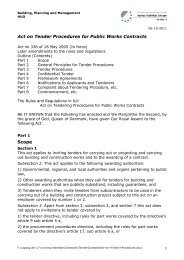Semester Syllabus 1st semester - VIA University College
Semester Syllabus 1st semester - VIA University College
Semester Syllabus 1st semester - VIA University College
Create successful ePaper yourself
Turn your PDF publications into a flip-book with our unique Google optimized e-Paper software.
1 st <strong>semester</strong> syllabus – A2014Architectural Technology and Construction Management (ATCM)<strong>VIA</strong> <strong>University</strong> <strong>College</strong>Overall structure and learning environmentsThe full education takes 7 <strong>semester</strong>s – each <strong>semester</strong> lasts 6 months.You can elect to leave the education after 2 years (4 <strong>semester</strong>s) and qualify as an AP Graduate in ConstructionTechnology.Students that elect to qualify as an AP Graduate in Construction Technology must make the final decisionto do so at the end of the 3rd <strong>semester</strong>.Students that elect to qualify as an AP Graduate in Construction Technology may if they wish, re-enterThe Bachelor of Architectural Technology and Construction Management education, starting from the4th <strong>semester</strong>.Fig 1: The education has 3 different, but complementary, study environmentsStudy environment 1 – this emphasizes the learning of how to be a successful student – ‘learning howto learn’ in a PBL (Project Based Learning) environment. It is also an introduction to the professionalworld of the Bachelor of Architectural Technology and Construction Management, an AP Graduate inConstruction Technology, and an AP Graduate in Construction Technology.page 3 of 36
1 st <strong>semester</strong> syllabus – A2014Architectural Technology and Construction Management (ATCM)<strong>VIA</strong> <strong>University</strong> <strong>College</strong>As well as learning a great deal of technical knowledge, you also learn a lot about yourself, your preferredlearning style and how to work and learn in close collaboration with others. This is very importantfor the rest of your education as well as for the start of your career - where you will work with otherbuilding professionals with different educational and cultural backgrounds.You will learn what a Bachelor of Architectural Technology and Construction Management and an APGraduate in Construction Technology actually do in addition to the wide range of career opportunitiesopen to them. This will give you a greater understanding of what you have to learn and help you planyour studies to match your future job ambitions.You do not, of course, have to commit yourself to a specific career path at this stage of your education,but learning about the opportunities involved in your studies and the potential job market will help youmodel and plan the later stages of your education.IntroductionWelcome to Denmark; to Horsens, to <strong>VIA</strong> <strong>University</strong> <strong>College</strong> and to the Bachelor of Architectural Technologyand Construction Management on the AP Degree in Construction Technology education.We hope that you settle in quickly, get to know many new people and have a very successful <strong>semester</strong>and education.This syllabus tells about the general aims of the Architectural Technology and Construction Managementeducation, but it mainly deals with how the <strong>1st</strong> <strong>semester</strong> is organised, what you will do and whatyou will learn.As stated above, the main learning approach throughout your studies is PBL through working on a project.Your 1 ST <strong>semester</strong> project is a “single-family house” and all aspects relating to situating the houseon a plot, specifying and arranging rooms, selecting materials, building services, costing, time managementetc.The project work is divided into 2 parts:1. Four Introductory assignments2. Project – Single-family house Outline Proposal – presented by each group in class Scheme Design - presented by each group at their final evaluationSee the overall <strong>semester</strong> plan.You can read more about the “Constructing Architect” education in the Danish Ministry of Education’swebsite under the directive for the Bachelor of Architectural Technology and Construction Management.Or you can refer to the college’s web site – <strong>VIA</strong> <strong>University</strong> <strong>College</strong>page 4 of 36
1 st <strong>semester</strong> syllabus – A2014Architectural Technology and Construction Management (ATCM)<strong>VIA</strong> <strong>University</strong> <strong>College</strong>AIMS OF THE EDUCATION:When you graduate as a Bachelor of Architectural Technology and Construction Management you will bequalified for a professional technical and management career within the building and construction sector.Bachelor of Architectural Technology and Construction Management:Plan, manage and administrate projects in the building and construction sector.Carry out surveys and the technical planning and design of building and construction projects.Work in close cooperation with end-users, clients, consultants, planners, designers and contractorsin the technical planning, design, tender and implementation of building and constructionprojects.Work in close collaboration with other building professionals from different educational, culturaland language backgrounds.The Bachelor of Architectural Technology and Construction Management education is a professionalbachelor degree. When you graduate you can start working immediately or go onto further education –for example a Master’s degree - either in Denmark or abroad.You can also choose to Graduate at the end of the 4th <strong>semester</strong> and qualify as AP Graduate in ConstructionTechnology..Entrance requirementsIn order to be admitted to the first <strong>semester</strong>, the students must meet the admission requirements definedin the Danish Ministerial order regarding admission to the Bachelor of Architectural Technologyand Construction Management profession bachelor degree program.https://www.retsinformation.dk/Forms/R0710.aspx?id=145524Study activities and courses offeredProject Based Learning is designed to encourage you and your group to think and work independentlyand to take a high degree of responsibility for your education and learning processes.Students that are not used to working with PBL might find it very difficult in the beginning, but it is designedto help develop your responsibility for your own learning and make you more independent oftraditional teacher directed learning.Initial frustration with PBL learning will hopefully turn into positive motivation and drive. You learn tofind useful information on your own and this is a very important competence.page 5 of 36
1 st <strong>semester</strong> syllabus – A2014Architectural Technology and Construction Management (ATCM)<strong>VIA</strong> <strong>University</strong> <strong>College</strong>Your lecturers will try to guide and inspire you, by ‘helping you to learn’ and ‘learn to learn’ – ‘L2L’– toaccept responsibility for your own and other’s learning instead of just giving you quick answers or justtelling you what to do.In addition to the group work in the L2L environment you will be invited to attend specific professionallectures given by internal or external professionals or representatives from the building industry - allrelevant to the theme you work with during the <strong>semester</strong> (some presentations may be offered to you asvideo recordings). You will also be invited to partake in excursions to building product manufacturers.Feedback from your assessments and evaluations is an essential part of your learning process andincludes presentations and communication in your group and with other groups.Teachers are not the only ones who will give you feedback - other students and groups in your class willalso take an active part in evaluating your work – offering criticism, good advice and perhaps help.All feedback; all evaluations and your own thoughts (reflections) about what you have learned and arelearning from the course – should be written down or included in your Learning Portfolio.During your studies you may need special help in certain areas where you must improve your knowledgeand skills in order to meet the objectives for the <strong>1st</strong>. <strong>semester</strong> – for example: Mathematics, Basic IT,and Revit. Support courses in these areas may be offered to you through specially designed short-termcourses or by senior students (from <strong>semester</strong>s above you).It is your responsibility to inform your lecturers or possibly the student counsellor about your specialneeds, and based on this information the study administration will decide to what extend you can receivesupport.It is not only important for you but also for your fellow students to know about your specialstudy/learning requirements in order to be able to offer you an optimal education.Lectures in Mathematics and in Basic Information Technology are an on-going part of your project work.BDSBPMCOMProject work in accordance with <strong>semester</strong> themeProjectassessmentBSE/PHYSTD/MATHLAWFigure:2Typical <strong>semester</strong> progression principle. The arrows symbolise single subject inputs supporting the projectwork. Theoretical inputs are often concentrated at the beginning of the <strong>semester</strong> whereas guidanceand consultancies in relation to the project are offered later in the <strong>semester</strong>.page 6 of 36
1 st <strong>semester</strong> syllabus – A2014Architectural Technology and Construction Management (ATCM)<strong>VIA</strong> <strong>University</strong> <strong>College</strong>Keep all your sketches/models, ideas and proposed solutions as documentation for your final solutionfor yourself, your group and your lecturersMake sure to add your name or initials and the date you did them.Make sure that it is very clear exactly what your final drawing is - your final choice of solution.This will help you to plan and organise your final presentation, and if you are asked why you chose orrejected a solution. Remember that your working PROCESS is as important as the PRODUCT - knowingexactly HOW and WHY you did WHAT you did.ATCM students must be able to use Revit when producing and communicating drawings/documentationin digital format. You will be introduced to and learn to use Revit during the 1 st and the 2 nd <strong>semester</strong>.A disciplined, professional approach to using Revit and other digital data helps building professionalsexchange and use data - designers, clients, suppliers etc.It also means that the project may be easily reused in a modified version; it also helps quality assuranceand saves time for everyone involved.Being able to use Revit in a systematic and disciplined way is very important for ATCM students’ andother building professionals’ BIM (Building Information Modelling ) skills..Being an active studentThe students work on projects in groups (or teams). This is a very important aspect of Project-BasedLearning - PBL, which is the main learning approach throughout your education.This means that you must be ‘active’ as a student – being in class and working in close cooperationwith your group, with other groups and with your lecturers.Good attendance is very important if you are to be a successful learner and a successful student.You will be working on projects throughout your studies, but you will also be working on something moreimportant – your REPUTATION as a good team member and a professional student.In the real world of building professionals a good reputation is VERY important. Start your future careeras a building professional by being a professional student!Ongoing evaluations and assessmentsIntroduction to the <strong>semester</strong> learning goals and assessmentThe purpose of the introduction meeting is to ensure student influence on the planning and implementationof the teaching so that there is a correlation between the <strong>semester</strong>'s learning goals - and evaluationand assessment.The introduction meeting is held in connection with the start of the <strong>semester</strong>.At the meeting, information is given about the content of the <strong>semester</strong>, schedules, teaching and work,and expectations for the students' roles. In a dialogue with the students about this, the expectations arematched, and any changes made to the other issues are noted in a meeting note, which will then beimplemented in the current <strong>semester</strong>.The meeting note is to be sent to and kept by the team leaders.page 8 of 36
1 st <strong>semester</strong> syllabus – A2014Architectural Technology and Construction Management (ATCM)<strong>VIA</strong> <strong>University</strong> <strong>College</strong>During the <strong>semester</strong> you will be subject to individual performance checks. The aim of these tests is assessyour own gain from the studies. The tests are electronic and you will be able to see the result immediatelyafter completion. The <strong>semester</strong> starts with a test covering all the subjects to be taught duringthe <strong>semester</strong>. The same test will be given to you shortly before you finish the <strong>semester</strong>. In this way youwill be able to see your learning gain in the different subjects taught. In between these tests there arethree more test showing your learning progress. You will be given the opportunity to discuss the result ofthe tests with your lecturer during the planned guidance meetings, but you may also discuss the resultduring one of the teacher consultancies.Also during the <strong>semester</strong> there will be held two class representative meetings where a representativeelected by your class will meet your lecturer team. In these meetings the representative will bring forwardany suggestions you may have in order to improve your studies. The suggestions will be seriouslyconsidered by the team and pertinent adjustments will be made in order to fulfil your wishes.Evaluation of the <strong>semester</strong>Final evaluation of coursesThe final evaluation of a module / <strong>semester</strong> is implemented through an electronic questionnaire, coveringthe following themes:• Organisation and planning of teaching• Learning outcomes• Fulfilment of learning objectives• Teaching cooperationThe Head of education is responsible for the electronic evaluation being distributed to students and theteacher teams contribute to its completion.The evaluation is conducted electronically in SurveyXact. Evaluation reports are generated automaticallyand in open responses, personal identifiable content and name is replaced with NN prior to release bythe study management.The evaluation report is to be discussed in the teams. The teams involve the study management concerningresults that should lead to immediate changes.The teams present the evaluation results to students and discuss whether the results need further followup with student involvement.At minor changes of the <strong>semester</strong> course, the teams ensure that this will be included in the coming<strong>semester</strong> <strong>Syllabus</strong>.Introductory AssignmentsAims:To help students to get to know each other; develop their community knowledge and value ofthe diversity in the class; develop social contacts and get used to their new learning environment.To help lecturers understand students’ backgrounds.page 9 of 36
1 st <strong>semester</strong> syllabus – A2014Architectural Technology and Construction Management (ATCM)<strong>VIA</strong> <strong>University</strong> <strong>College</strong>To help develop an understanding of the difference between being a ‘pupil’ at school and beinga ‘student’ at profession bachelor degree level.To help students learn about the education and get an understanding of the work of a Bachelorof Architectural Technology and Construction Management.To help students learn basic sketching and drawing techniquesTo help students plan and write their Learning Portfolio.To help students to learn to use the college’s IT (Information Technology) network.Contents / activities:2 day ‘<strong>semester</strong> start’ - to help the students to get acquainted.A visit to a building exhibition - after which student groups prepare posters about various buildingcomponents and materials.Individual personal interviews within the first week to form the basis of your learning portfolioPossible activities that could be included:A visit to a building product manufacturerContact with more experienced students – interviews, mentoring etc.A visit to a building sitePresentation of a 1 st <strong>semester</strong> final project by 2 nd <strong>semester</strong> studentsPractical group workAim That you learn to develop and optimise effective team working. That you learn to understand and value the diversity in the class and develop an L2L community. That you understand and practice the concept “sharing knowledge” and be accountable foryour own learning and share responsibility for shared learning. That you learn about the important role facilitation/consultation meetings have in your education- how to prepare for them, learn from and document them.Contents - methods Introduction to team working theories and models within a PBL learning environment. Practical exercises and profiling tests for inclusion in your Portfolio. Cultural diversity in learning values and practice. Learning styles. Knowledge sharing – documented examples of student portfolios. Forming and profiling groups for Outline ProposalGroup syllabus exercise – ‘What we have to do in the 1 st <strong>semester</strong>?’ Groups read the <strong>1st</strong> <strong>semester</strong> <strong>Syllabus</strong>, then analyse, discuss, and prepare a poster that illustrateswhat they have to do in the <strong>1st</strong> <strong>semester</strong>. Each group then presents their poster to the class. Each student prepares 1 minute video presentation explaining their own understanding andexpectations in relation to 1 st <strong>semester</strong>.page 10 of 36
1 st <strong>semester</strong> syllabus – A2014Architectural Technology and Construction Management (ATCM)<strong>VIA</strong> <strong>University</strong> <strong>College</strong>Preparation for facilitator meetings / reflection / self-coachingPortfolio: Documentation of group/ team and individual learning profiles should be included in yourPortfolio and used in your facilitation meetings.‘My house at home’.Aims: This assignment is designed to: Help you gain deeper insights into the diversity within the class. Help you develop basic competencies in SketchUp and PowerPoint programs Help you develop your presentation skills.Contents / activitiesEach student prepares a plan and ’model’ – using SketchUp - of their house or flat.Each student makes a PowerPoint presentation of their plan, SketchUp model - includingany photographs of their family / house - for the rest of the class.Professional feedback from the teachers including comments on your presentation skills.Drawing techniquesAim: This assignment is designed to:Help you learn basic skills in using SketchUp as a professional 3D drawing programHelp you learn basic isometric drawing techniques so that you can make a quick pencilsketch to visualize various problems - possibly on the basis of a SketchUp model.Contents – activities:Basic rules for: Drawing formats, scaling, text and dimensions / measurements on drawings,title box, hatching and line sizes.Three-dimensional isometric and axonometric drawings.Working methods:Lectures and individual / group assignments.Duration - 1 weekpage 11 of 36
1 st <strong>semester</strong> syllabus – A2014Architectural Technology and Construction Management (ATCM)<strong>VIA</strong> <strong>University</strong> <strong>College</strong>Learning aims for 1 st <strong>semester</strong> (30 ECTS-points)Theme: Building Plot and 1-2 storey dwelling.Knowledge: At the end of the 1 st <strong>semester</strong> students should have learned:And have the ability to reflect on basic theoretical and technical disciplines and their relevantdocumentation.And have the ability to reflect on methods and practice used in planning and management aswell as collaborative working and learning.General mathematical principles that are important within the profession.And understood common building practices related to the 1.<strong>semester</strong> project theme.Common methods of communication, tools and standards related to the 1 st <strong>semester</strong> projecttheme.About relevant laws and regulations.How to gather data related to project assignments and local authority applications in addition tothe preparation of related documents.Skills: At the end of the 1 st <strong>semester</strong> students should:Know about the trades, professions and subject disciplines involved in the building sector andhave gained insight into the building processes related to the 1 st <strong>semester</strong> project theme.Have the ability to use planning and design methods for a 1-2 storey house as well as methodsinvolved in the planning of the building process.Have gained initial skills in applying methods and tools for the collection and analysis of informationrelevant to the profession.Have the ability to communicate practical and profession related problems to those professionallyinvolved in the 1 st <strong>semester</strong> project theme.Competencies: At the end of the 1 st <strong>semester</strong> students should:Have the ability to prepare relevant construction and documentation materials related to the 1 st<strong>semester</strong> project theme.Understand the interrelation of the various subject disciplines in problems related to the 1 st <strong>semester</strong>project theme.Have the ability to identify what they still need to learn based on the knowledge, skills andcompetencies acquired during the <strong>semester</strong><strong>Semester</strong> content and structure – including cross-disciplinary focal areasThe project work involves the design of a single-family house at a given plot. All subjects taught willfocus on the project work and will contribute to giving you knowledge, skills and competencies as specifiedin this syllabus.The predominant work form is group work in groups of 3-4 students – partly because this work form ispredominant within the building industry and partly because it contributes to learning how to cooperatewith other students with different backgrounds and competencies on a specific project.page 12 of 36
Interdis ciplinary focal area1 st <strong>semester</strong> syllabus – A2014Architectural Technology and Construction Management (ATCM)<strong>VIA</strong> <strong>University</strong> <strong>College</strong>Irrespective of the group work it is important that you – as an individual - are able to acquire and putinto use the knowledge you have obtained during single-subject teaching.Early in the <strong>semester</strong> you will be introduced to’Portfolio’. Your Portfolio is a very important part of PBL –in it you keep a record of important observations and experiences during your learning process.You can also define your own personal learning aims, i.e. WHAT you want to learn, as well as your learningstrategies, i.e. HOW you plan to learn it.It is a very useful tool if you want to maximise what you actually learn and thereby gain as much as possiblefrom your studiesCross disciplinary focal areasGeneralIn the ATCM education, three focal areas have been selected, and apart from the general introductionto those during the common part, one of them has to be included in the elective part.The <strong>semester</strong> teaching team will plan for the introduction and priority of the focal areas and includethem in the <strong>semester</strong> plan.The three focal areas are:Energy Efficient Sustainable BuildingIndustrialized BuildingManagement and Communication / The Digital Construction - BIMLink: Three focal areasEnergy efficient Sustainable Building Design and ConstructionManagement & Communication / The Digital Construction - BIMIndustrialized Building Design and ConstructionABDSBDS BPM BSE STD COMSubject areapage 13 of 36
1 st <strong>semester</strong> syllabus – A2014Architectural Technology and Construction Management (ATCM)<strong>VIA</strong> <strong>University</strong> <strong>College</strong>Project workOutline ProposalAimsThat you get an overall understanding of the rules and regulations involved when planning andsetting-out a single-storey, single-family house.That you gain an insight into the planning and layout of a single-storey, single family house.That you learn to prepare and communicate your results in a graphic, written and oral presentation.Contents / activities:Each group prepares an Outline Proposal for the single-storey, single-family defined in the writtenassignment - in accordance with Danish standards, norms, laws and regulations.Plot visitEach group presents their final design project to the class and Building Design / Building Constructionteacher who evaluates the overall design / presentation.Information Technology involved: SketchUp, Revit, Faststone Screen Capture, and Microsoft Office programmes.Portfolio: On-going work with PortfolioScheme DesignAimsThat each group develops a specified Outline Proposal into a Scheme Design with basic technicalsolutions to defined problems. The group should present their proposals to the class andteachers in a graphic, written and oral presentationThat you – working individually and as a group with 3D modelling (BIM) - gain an understandingfor the dimensioning and assembly of building components.That you and your group work on different building components and elements to find functionalsolutions to the main construction principles and layout of building services - this should developa general understanding of the processes involved in the planning and design of a building.That you learn about the potential applications and limitations of SketchUp and Revit.That you develop your understanding of your project by continually relating it to common practisein today’s building sector..Contents / activities You develop the design and layout of a single family dwelling into a Scheme Design - using theexperience and feedback from the “Outline Proposal”. Introduction to the main construction principles used in a “standard house” – again based onyour own Outline Proposal. The result will include analyses, sketches, drawings and written documentation - all done in accordancewith Danish standards, norms, laws and regulations There will be visits to building sites and to a building component manufacturer.page 14 of 36
1 st <strong>semester</strong> syllabus – A2014Architectural Technology and Construction Management (ATCM)<strong>VIA</strong> <strong>University</strong> <strong>College</strong>Note – The Scheme Design aims to give you an overall insight and understanding of all the differentsubjects involved in your project.Important! - Detailed in-depth studies in all the subjects involved are not possible at this stageof your education – that will come later!Emphasis will be put on the following subjects:o Design planning (project meetings, minutes etc.)o Soil mechanics (bearing capacity)o Foundationso Setting-out of buildingso Stabilityo Public supply (Water, electricity, gas, etc.)o Sewerageo Heat losso Internal installations/ductso Indoor climateo Building codeso External and internal wallso Roofo Surfaceso Layout of drawingsOther programme elementsMaterial science, planning and legislation assignment:Aims:Theory of relevant aspects of building design – material science, planning and building legislation.To learn basic skills in writing a professional academic report.Contents / activities:An assignment based on a specific building component for which you define a problem statementand research question(s), for example, for a foundation, floor, external wall, etc.Your problem statement must specify the aim and form of the assignment.Three main areas must be covered in defining your research project:1. A thorough description of the materials used in the building component:Origin, properties, general use, manufacturing process (if any), other application forms, durability,etc.page 15 of 36
1 st <strong>semester</strong> syllabus – A2014Architectural Technology and Construction Management (ATCM)<strong>VIA</strong> <strong>University</strong> <strong>College</strong>2. The progression of the actual work involved. A description of the work sequence, i.e. whatcomes first, what comes next, etc.3. Definition of the regulations and recommendations that govern and guide the construction ofthis particular building componentWork form: PBL - Project Based Learning in groupsIn this assignment, ‘defining a research project’ is understood as:Identifying a problem and defining a problem statement,Defining specific research questions and methodology on how to solve the problem,Writing a conclusion showing that you have researched and documented potential solutions toyour research questions and, in doing so, have solved the ‘problem’.Solutions may be of a very practical and / or theoretical nature.The work involved for the report is carried out as an assignment that is not directly related to your project.After an introduction to writing an academic report, students’ define their problem statement andresearch questions. Once they have been approved, students work independently to document solutionsto their research question(s) - with minimum input and guidance from the lecturers.Assessment:Each group will plan, write and hand in a Material Science report which will be assessed by the lecturersin Communication and Building Design.Groups will receive detailed written feedback, and the report will be graded “approved” or “not approved”.Land Surveying and Spatial PlanningThe primary purpose is to support the preparation of the outline proposal.Aims:That you get a brief understanding of spatial planning.That you gain an insight into the demands and restraints relevant for a ATCM students given inspatial plans, easements and other land use regulations.That you will be able to apply the rules from a local plan.That you get a brief understanding of various land surveying methods.That you will be able to transfer the height from a levelling benchmark to a building site.That you will be able to set-out a small single family building on a parcel.That you can interpret contour curves and visualize the surface topography of a plot either as adigital terrain model or a model made of cardboard.That you are able to read and understand cadastral maps and get a brief understanding of theDanish cadastre system.That you are able to utilize technical maps and utility maps.page 16 of 36
1 st <strong>semester</strong> syllabus – A2014Architectural Technology and Construction Management (ATCM)<strong>VIA</strong> <strong>University</strong> <strong>College</strong>Contents /activities: Each group is assigned a parcel which will be their parcel during the entire first <strong>semester</strong>. Each group shall study the frame section of the regional development plan, the frame section ofthe municipal plan, the local plan, cadastral maps, technical maps and utility maps coveringthe parcel they have been assigned and extract the demands and restraints on what can bebuilt and where on their parcel. Each group prepares a terrain model covering their parcel as aid for preparation of the outlineproposal. Each group shall set-out a small single family house on their parcel or a similar parcel. Each group shall perform a survey to transfer the height from a levelling benchmark to a buildingsite.Topics:The topics covered are described in the section Mono disciplinary teaching subsection Land surveyingand spatial planning.Information technology involved:Word processing programme, spread sheet programme, SketchUp and Internet access.Portfolio: On-going work on your Portfolio.Single-subject teachingGeneralThis deals with regulations, theories, methods and techniques within specific technical fields.The subjects involved will be presented at regular intervals throughout the <strong>semester</strong>.Consult the <strong>semester</strong> syllabus - accessible in Studynet - for the specific date and time of each subject.The different subjects are described below:1 st <strong>semester</strong> – Building Design (BDS) Including: 1 st <strong>semester</strong> – Architecture and Building Design (ABDS) 1 st <strong>semester</strong> – Building Design (BDS) 1 st <strong>semester</strong> – Material Science (BDS/MSC) 1 st <strong>semester</strong> - Information Technology (BDS/IT)1 st <strong>semester</strong> – Structural Design (STD) / Mathematics (MATH)1 st <strong>semester</strong>- Building Services and Building Physics (BSE/BPHY)1 st <strong>semester</strong> – Building Planning and Management (BPM) including: 1 st <strong>semester</strong> - Information Technology (BPM/IT)1 st <strong>semester</strong> - Communication and Study Techniques (COM), including: 1 st <strong>semester</strong> – Information Technology (COM/IT)1 st <strong>semester</strong> – Land surveying and Spatial Planning (SUR)page 17 of 36
1 st <strong>semester</strong> syllabus – A2014Architectural Technology and Construction Management (ATCM)<strong>VIA</strong> <strong>University</strong> <strong>College</strong>Main subject:<strong>1st</strong> <strong>semester</strong> – Building Design (BDS) including: 1 st <strong>semester</strong> – Architecture and Building Design (ABDS)Duration- 1 ECTS creditsLearning aims:Knowledge:The student shall acquire basic general knowledge about the subject, its methods and practice, withemphasis on the education’s focal areas (Energy Efficient Sustainable Building Design and Construction,Industrialised Building Design and Construction and Communication).This involves the history of styles, building materials and building methods in traditional Danish single-familyhouses and fundamental architectural guidelines regarding the aesthetic setting, functionalityand layout of a single-family house.Skills involved (mono-disciplinary aims):Basic skills in designing the layout of the single-family house through functional analyses.Collecting information and functional analysis.Achieve an understanding of drawings through sketching, free-hand drawing and 3D modelling.Contents: The overall theme of the <strong>semester</strong> - the single-family house The history of the single-family house Architectural understanding Tools for planning, analysis and visualisationpage 18 of 36
1 st <strong>semester</strong> syllabus – A2014Architectural Technology and Construction Management (ATCM)<strong>VIA</strong> <strong>University</strong> <strong>College</strong>Main subject:<strong>1st</strong> <strong>semester</strong> – Building Design (BDS) including: 1 st <strong>semester</strong> – Building Design (BDS)Duration- 6 ECTS creditsLearning aimsKnowledge:The student shall acquire basic general knowledge about the subject of Building Design, its methodsand practice.Special emphasis is given to: Energy Efficient Sustainable Building Design and Construction Industrialized Building Design and Construction Communications and ManagementThis involves:Contemporary building methods and building constructions.Functional requirements for building constructions.The legal framework governing the construction of single-family houses that have one or two floors.Analogue and digital tools in the design and communication of the building design.Skills (mono-disciplinary aims):Develop basic skills in the analysis and selection of building constructions.Achieve an understanding of drawings and constructions through sketching and 3D modelling.Plan and develop a building from ‘first idea stage’ to a stage where it can be used as a basis for localauthority approval.Be able to prepare documentation as well as to communicate information about the designed buildingusing 2D/3D drawings – in writing and orally.Contents:Layout of house on the plotExcavation, foundation and floor structuresExternal walls and external wall completionsRoofing and roofing completionsOral, graphic and digital presentations of the abovepage 19 of 36
1 st <strong>semester</strong> syllabus – A2014Architectural Technology and Construction Management (ATCM)<strong>VIA</strong> <strong>University</strong> <strong>College</strong>Main subject:<strong>1st</strong> <strong>semester</strong> – Building Design (BDS) including:<strong>1st</strong> <strong>semester</strong> – Material Science (BDS/MSC)Duration - 2 ECTS creditLearning aimsKnowledge:The student should:Acquire general knowledge about the subject, methods applied and practice.Acquire general knowledge about the building materials listed below:- Wood- Masonry- Concrete- Roofs (roofing materials)- Heat insulation materialsSpecial emphasis is given to: Energy Efficient Sustainable Building Design and Construction Industrialized Building Design and Construction Communications and ManagementThe student shall acquire general knowledge about modern building materials in the construction ofsingle family houses, including such aspects as composition, processing procedures, codes ofstandards, environmental aspects, protection, commercial availability, aspects related to construction,chemistry etc. in accordance with the lecture plan (matrix).Skills (mono-disciplinary aims):The student should acquire basic skills in analysing, selecting and applying building materials.The student should be able to substantiate and document the selection of materials.Contents:A preparation of a description of building components (including wood, brickwork, ceramicmaterials and concrete).A scientific research within the area of studyA visit to building material manufacturers and building sites.page 20 of 36
1 st <strong>semester</strong> syllabus – A2014Architectural Technology and Construction Management (ATCM)<strong>VIA</strong> <strong>University</strong> <strong>College</strong>Main subject:<strong>1st</strong> <strong>semester</strong> – Building Design (BDS) including:1 st <strong>semester</strong> – Information Technology (BDS/IT)Duration - 3 ECTS creditsLearning aimsKnowledge:Acquire knowledge about the fundamental principles used for communication within DigitalConstruction.Skills (mono-disciplinary aims):Develop sketching and communication skills, including the use of IT.ContentsThe use of SketchUp as a sketching tool and for the solving of complex construction details,including: Basic understanding of the principles used in 3-D modelling Import of external files for further drawingImport of external files to be used as an inspiration and documentation in the designprocessUsing ‘groups’ and ‘components’ in combination with ‘Outliner’Setting up scenesAnimating models with the purpose of understanding construction progressionUsing imported external files in a combination with scenes in order to document the appliedconstruction principlesSetting up construction model posters in LayOutThe use of Revit Architecture will be introduced and applied in the Design Phase: Students will work on a simplified 3D model, primarily based on ”standard” components Extracts of sections and details will be elaborated in detail in relation to the given project The necessary plans and facades required for the given project will be produced Sections, details and plans will be supplied with the necessary 2D details needed whenusing Revit’s Drafting tool ‘Legends’ features will be added Extracts of various forms, including lists of drawings Sets of extracts compiled for the use of ”manual” cost calculations Each student in the group elaborates their own 3D model of the group’s project in Revit The establishment of personal Detail Component Familiespage 21 of 36
1 st <strong>semester</strong> syllabus – A2014Architectural Technology and Construction Management (ATCM)<strong>VIA</strong> <strong>University</strong> <strong>College</strong>Main subjects: <strong>1st</strong> <strong>semester</strong> – Structural Design (STD) / Mathematics (MATH)Duration - 5 ECTS creditsLearning aimsKnowledgeThe student should acquire knowledge about: Units and concepts related to basic structural design and mathematics The structural systems and be able to identify these in a single family house of 1-2floors Masonry - its bearing capacity, masonry areas, brick lintels in small buildings Structural documentationSkillsThe student should be able to: Account for the structural system of a single family house Account for loads from the building/construction componentsPrepare structural documentation as described in the EurocodesUse mathematics (level C) and tabled values when determining ‘rough dimensions’ ofbuilding componentsContent: Basic units, density, gravity and specific gravity Action, reaction, dissolving and joining forces Position plans, design assumptions and choice of construction Vertical loads in accordance with current standards Orientation of wind loads How loads are transferred to foundations Load bearing and bracing - main system Supports, anchoring, sheer walls, diaphragms and force transferring joints Types of supports and loads The carrying capacity of wood and steel columns Masonry – wall areas, brick lintels, pre-stressed beams and wall tiespage 22 of 36
1 st <strong>semester</strong> syllabus – A2014Architectural Technology and Construction Management (ATCM)<strong>VIA</strong> <strong>University</strong> <strong>College</strong>Main subjects:1 st <strong>semester</strong> - Building Services (BSE) and Building Physics (BPHY)Duration - 2 .5 ECTS creditsLearning aimsKnowledgeThe student should acquire knowledge about: Different types of supply lines and their location on the plot in relation to the building, theboundary line and requirements for different laying depths Different heating systems used in a single-family house Different types of ventilation used in a single-family house Different types of drainage pipes used inside the building and sewer, rainwater and drain pipesused in the ground (on the plot) and the connection to the main sewer system Various installations for water, heating, electricity and communicationSkills (mono-disciplinary aims):The student should have the ability to: Arrange a plot and house plan in relation to supply lines and service pipesPerform analyses and estimates for ventilation in accordance with the Building Regulations2010Perform analyses and estimates for heating systemsPlan technical installations on the basis of analyses and estimatesCalculate U-values of some standard constructionsContentsSupply linesRequirements, materials, laying depths and laying conditions for the following different supply lines: District heating Natural gas Electricity Water Wastewater Rainwater Communication and TVPrinciples and supply pathways for water, heat, ventilation, communication lines and electrical installations: Supply pathways in floors, walls and roof/ceiling. (space conditions) Building Regulations requirements for ventilation Drawing symbolsPrinciples for drain and sewer.page 23 of 36
1 st <strong>semester</strong> syllabus – A2014Architectural Technology and Construction Management (ATCM)<strong>VIA</strong> <strong>University</strong> <strong>College</strong>Energy regulations on energy proper building: Calculation of U-values of standard constructions used in the project U-values of windowspage 24 of 36
1 st <strong>semester</strong> syllabus – A2014Architectural Technology and Construction Management (ATCM)<strong>VIA</strong> <strong>University</strong> <strong>College</strong>Main subject:<strong>1st</strong> <strong>semester</strong> - Building Planning and Management (BPM)Duration- 2.5 ECTS creditsLearning aimsKnowledgeThe student should acquire knowledge about: Methods for effective study planning The planning and management of design work Basic principles used in the planning of implementation Methods for estimating building costs Methods and principles for quality assuranceProject organizations and the various parties involved – including, the design phases and formsof contractsBasic principles used for the filing and management of digital documentsThe structure and content of a building component logSkills (mono-disciplinary aims)The student should have the ability to: Plan the <strong>semester</strong> studies logicallyIllustrate the building process in this <strong>semester</strong> with consideration to the various parties involvedin the building of a single-family houseApply current planning methods involved when designing a single-family house.Communicate the planning and implementation to the various parts involved in the constructionof a single-family houseAnalyse the implementation and interdependency of the various building activities involved inthe building of a single-family house – using a network diagram and the Gantt-charts.Define (take-off) quantities and prepare cost estimates using m2-costs and costs of buildingcomponentsSet up a budget based on rough calculation for the various parties involved – including the client(building owner)Use a filing management system for own individual and group workUse a building component log as documentation for all decisions relevant to the projectContents: Study planning (personal planning and group planning) An introduction to working in an organization (internally and externally) Basic organizational and leadership theoriespage 25 of 36
1 st <strong>semester</strong> syllabus – A2014Architectural Technology and Construction Management (ATCM)<strong>VIA</strong> <strong>University</strong> <strong>College</strong>Project planningTime schedule (The Gantt-method and network planning).Calculation and quantity selectionBudgetsForms of enterprisesDesigning phasesQuality insuranceSpecifications/Building Component LogIT tools (MS Project and Excel)page 26 of 36
1 st <strong>semester</strong> syllabus – A2014Architectural Technology and Construction Management (ATCM)<strong>VIA</strong> <strong>University</strong> <strong>College</strong>Main subject:<strong>1st</strong> <strong>semester</strong> – Building Planning and Management (BPM) including:1 st <strong>semester</strong> – IT (BPM/IT)Duration:(Integrated in BPM classes)Learning aimsKnowledgeThe student should acquire knowledge about: Basic principles applying to the use of IT for personal and project planningSkills (mono-disciplinary aims)The student should have the ability to: Apply working methodologies for digital planningContents: Subtopics within IT (BPS/IT)Planning programme ’MS Project’To be used when planning the study activities of the <strong>semester</strong>.Programme MS ExcelTo be used in relation to the rough estimate calculationpage 27 of 36
1 st <strong>semester</strong> syllabus – A2014Architectural Technology and Construction Management (ATCM)<strong>VIA</strong> <strong>University</strong> <strong>College</strong>Main subject:<strong>1st</strong> <strong>semester</strong> - Communication and Study TechniquesDuration - 3 ECTS creditsLearning aimsKnowledgeThe student should acquire: A basic understanding of the application of oral and written communication within the ATCMprofession Knowledge on teams and methods of cooperation and collaborative learning Knowledge on the structure of reports and the significance regarding decision making Knowledge on the significance of verbal communication Knowledge of file management systems in a digital presentation Knowledge of the “learning to learn” phase of the Constructing Architect education.Skills (mono-disciplinary aims)The student should: Acquire basic skills in the oral presentation of technical subjectsAcquire basic skills in problem formulation, data collection and the written communication oftechnical subjectsBe able to - both verbally and in writing - reflect on and document their own learning gains, includingwhen collaborating with othersHave the ability to write a report as a documentation of the work and phase.Have the ability to document study techniques relevant to PBLContent:Cooperation and collaborative learningPortfolio - including: Self-reflection (learning aims, self-evaluation and knowledge sharing) Reflection on subjects (learning aims, self-evaluation and knowledge sharing) Documentation of learning styles, counselling meetings, team contracts, Project meetings An introduction to team/group organized work Incorporate practical elements in group-/team workStudy techniques, including: Information retrieval Reading and note-taking techniquespage 28 of 36
1 st <strong>semester</strong> syllabus – A2014Architectural Technology and Construction Management (ATCM)<strong>VIA</strong> <strong>University</strong> <strong>College</strong> Mind Map / Mind view 4Communication: Verbal presentation techniques Writing decision and narrative minutes of meetings Formulating problems Presentation technique Writing reportspage 29 of 36
1 st <strong>semester</strong> syllabus – A2014Architectural Technology and Construction Management (ATCM)<strong>VIA</strong> <strong>University</strong> <strong>College</strong>Main subject:<strong>1st</strong> <strong>semester</strong> – Communication and Study Techniques (COM): 1 st <strong>semester</strong> – Information Technology (IT)Duration - 2 ECTS creditsLearning aimsThe student should acquire knowledge about: the use of the Internet, word processing and spreadsheetsSkills(mono-disciplinary aims)The student should:Acquire skills in the working methods of handling documents, the search for information and fordigital presentationContents: Sub-items within IT (COM/IT)IT – generalIntroduction to the IT facilities used at <strong>VIA</strong> <strong>University</strong> <strong>College</strong>Presentation Programme(s)To be introduced and used in connection with presentations (Power Point is used at present)Contents: Educational facilities – Learning Labs – WorkshopsSub-items within IT (COM/IT)Basic IT skills - Excel, WordFile structure and management systempage 30 of 36
1 st <strong>semester</strong> syllabus – A2014Architectural Technology and Construction Management (ATCM)<strong>VIA</strong> <strong>University</strong> <strong>College</strong>Main subject:<strong>1st</strong> <strong>semester</strong> - Land Surveying and Spatial Planning (SUR)Duration - 3 ECTS creditsLearning aimsKnowledgeThe student should: Acquire knowledge about the system of the Danish Planning Act Have knowledge about site plans, technical maps and the cadastral map Have knowledge about the Danish systems of coordinates and heights Have knowledge about the cadastral system and land registrationSkills:The student should be able to: Perform a benchmark levelling using a levelling instrument and calculate reduced levels Set-out a small building on profile boards Read and understand local plans and assess whether a specific building complies withthe local plan Understand and use contours Procure, read and understand easements Apply the provisions in the Danish Building Regulations on separation distances andbuilding lines as well as the provisions in the Danish Planning Act on planning zones Plan the layout of a plot in relation to a suitable placement of a buildingContents: The provisions in the Danish Building Regulations on separation distances and buildinglines The Danish Planning Act Local plans and the framework provisions of municipal plans Easements and registration of easements Levelling and levels Map types Site plans Contour plans Analogue and digital 3D ground models 3D city modelspage 31 of 36
1 st <strong>semester</strong> syllabus – A2014Architectural Technology and Construction Management (ATCM)<strong>VIA</strong> <strong>University</strong> <strong>College</strong>Planning of lecturesThe overall <strong>semester</strong> plan is organized in themes and phases. Introduction to each of theme will begiven in the form of structured assignments in which the themes and phases are described and deadlinesspecified.Students will present the results of their work for each theme to class and lecturers involved.Detailed information of each theme and phase can be found on the Studynet.During the initial four weeks you will be presented to the education through the so-called ‘IntroductoryAssignments’ (see above).After this initial phase your studies will be concentrate on the cross disciplinary project.In principle your classroom may be compared to an architect’s office where you will work in teams of 3-4 persons. The tuition may be in the form of a general introduction to assignments by your lecturers orit may be subject oriented tuition. Gradually the tuition will become problem based, i.e. there will bemore than one solution to a given problem, and advantages and disadvantages of each solution mustbe thoroughly analysed before a final choice is made. In addition to giving lectures, your lecturers willalso act as your consultants.Each team will be assigned a guidance teacher who will guide and assist the team – particularly in solvingpractical team work problems. As a starting point two guidance meetings are planned for each teamduring the <strong>semester</strong>.CasesCases will be introduced in connection with the starting up of each theme.page 32 of 36
1 st <strong>semester</strong> syllabus – A2014Architectural Technology and Construction Management (ATCM)<strong>VIA</strong> <strong>University</strong> <strong>College</strong>Overall plan 1 st <strong>semester</strong> A 2014) ‘Matrix’ references refer to detailed lists of contents found on ‘Studynet’Exact dates and times for the final examination will be announced later.page 33 of 36
1 st <strong>semester</strong> syllabus – A2014Architectural Technology and Construction Management (ATCM)<strong>VIA</strong> <strong>University</strong> <strong>College</strong>ReferencesCross disciplinary referencesBIM – Building Information Modelling:Implementering af BIM på <strong>VIA</strong>, Campus HorsensSingle-subject references(ABDS)Danish – English Illustrated Building Dictionary by Ulrik A. HovmandHistory of the single-family house (Power Point published by Nybolig).PowerPoint – presentations (teaching material)(BDS) The Building Regulations 2010 http://www.ebst.dk/file/155699/BR10_ENGLISH.pdf SBI 230 Guidelines on the Building Regulations 2010 SBI 189 Constructions in small dwellings SBI Guidelines 233 Protection Against Radon in New Buildings Wood 41 - Wooden Floors Various handbooks and websites to be recommended by your lecturers for example: www.leca.dk www.hhcelcon.dk www.rockwool.dk www.bib-blokke.dk(BDS/MSC) Mike Riley + Chris Howard: House Construction - ISBN no 0-333-80456-2 Barry: Introduction to construction of buildings – ISBN no 978-4051-1055-6 SBI-Guidelines 189 SBI-Guidelines 230(BDS/IT)www.digitalconstruction.dkE-learning (teaching material)www.students.autodesk.comwww.traecad.dkIntroduction to Revit – Compendiumpage 34 of 36
1 st <strong>semester</strong> syllabus – A2014Architectural Technology and Construction Management (ATCM)<strong>VIA</strong> <strong>University</strong> <strong>College</strong>(STD/IT) The Building Regulations 2010http://www.ebst.dk/file/155699/BR10_ENGLISH.pdf Gitte Normann Bak: Structural Design manual 1.<strong>Semester</strong> SBI 230 Guidelines on the Building Regulations2010 SBI 189 Constructions in small dwellings)(BSE/BPHY) BR 2010 Danish Standards (DS 418) Sewer and drainage (compendium inStudynet) U-values/heat loss (compendium inStudynet)”Space requirements” (compendiumin Studynet)SBI direction 185 Sewer installationsUPONOR VVS handbookUPONOR Technical handbookVentilation and indoor climate (compendiumin Studynet)(BPM) File and document structure . Studynet Sfb coding system – Studynet E-learning MS-project Sigma (V&S Costing books)(COM) G Alcock - Making a Presentation – 2005 (Studynet) Honey and Mumford 2006 – Learning styles test (Studynet). G Alcock - Writing a Material Science report - 2008 (Studynet) G Alcock Writing your Portfolio – 2004 (Studynet) Example of 1 <strong>semester</strong> portfolio G Alcock – Learning in a PBL environment 2006 (Studynet) Bruce Tuckmann – Developmental sequence in small groups 1965 – adapted by G Alcock1998 (Studynet) Blooms Taxonomy / SOLO approach Structured Observation of Learning Outcomes (JohnBiggs) - adapted by G Alcock (Studynet). Digital portfolio wix.com(COM/IT) http://www.digitalconstruction.dk/page 35 of 36
1 st <strong>semester</strong> syllabus – A2014Architectural Technology and Construction Management (ATCM)<strong>VIA</strong> <strong>University</strong> <strong>College</strong>http://www.bips.dk/Bips/Main/Mainpage.htm(SUR) Local Plan no. 8, Horsens Municipal, 1984, Translated Local Plan no. 141, Horsens Municipal, 2000, Translated Building Regulations 2010, the Danish Ministry of Economic and Business Affairs, DanishEnterprise and Construction Authority, Copenhagen 12. of December 2010 The Planning Act in Denmark, Consolidated Act No. 813 of 21 June 2007, MINISTRY OFTHE ENVIRONMENT, October 2007 The 2006 national planning report – in brief -The new map of Denmark – spatial planningpage 36 of 36


