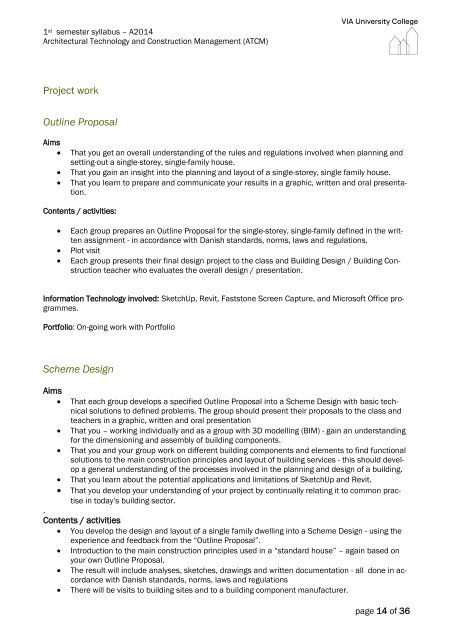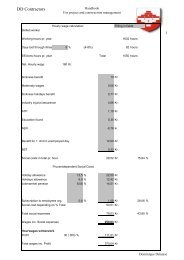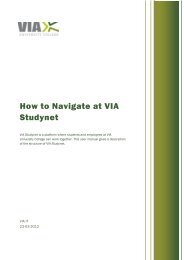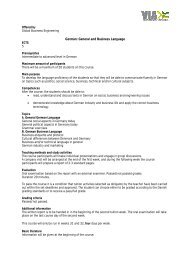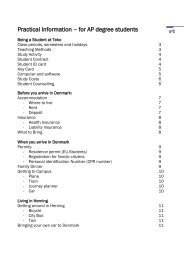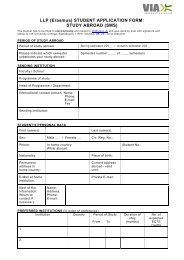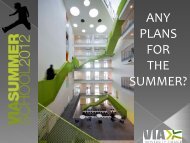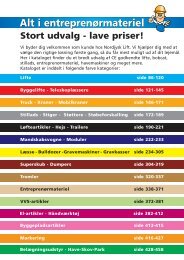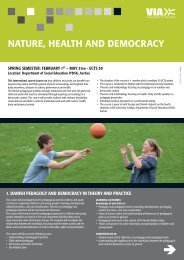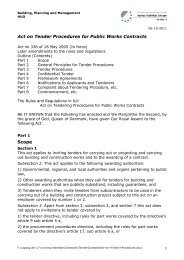Semester Syllabus 1st semester - VIA University College
Semester Syllabus 1st semester - VIA University College
Semester Syllabus 1st semester - VIA University College
Create successful ePaper yourself
Turn your PDF publications into a flip-book with our unique Google optimized e-Paper software.
1 st <strong>semester</strong> syllabus – A2014Architectural Technology and Construction Management (ATCM)<strong>VIA</strong> <strong>University</strong> <strong>College</strong>Project workOutline ProposalAimsThat you get an overall understanding of the rules and regulations involved when planning andsetting-out a single-storey, single-family house.That you gain an insight into the planning and layout of a single-storey, single family house.That you learn to prepare and communicate your results in a graphic, written and oral presentation.Contents / activities:Each group prepares an Outline Proposal for the single-storey, single-family defined in the writtenassignment - in accordance with Danish standards, norms, laws and regulations.Plot visitEach group presents their final design project to the class and Building Design / Building Constructionteacher who evaluates the overall design / presentation.Information Technology involved: SketchUp, Revit, Faststone Screen Capture, and Microsoft Office programmes.Portfolio: On-going work with PortfolioScheme DesignAimsThat each group develops a specified Outline Proposal into a Scheme Design with basic technicalsolutions to defined problems. The group should present their proposals to the class andteachers in a graphic, written and oral presentationThat you – working individually and as a group with 3D modelling (BIM) - gain an understandingfor the dimensioning and assembly of building components.That you and your group work on different building components and elements to find functionalsolutions to the main construction principles and layout of building services - this should developa general understanding of the processes involved in the planning and design of a building.That you learn about the potential applications and limitations of SketchUp and Revit.That you develop your understanding of your project by continually relating it to common practisein today’s building sector..Contents / activities You develop the design and layout of a single family dwelling into a Scheme Design - using theexperience and feedback from the “Outline Proposal”. Introduction to the main construction principles used in a “standard house” – again based onyour own Outline Proposal. The result will include analyses, sketches, drawings and written documentation - all done in accordancewith Danish standards, norms, laws and regulations There will be visits to building sites and to a building component manufacturer.page 14 of 36


