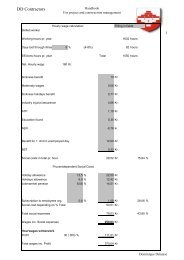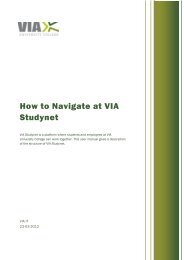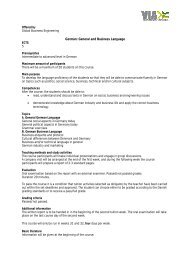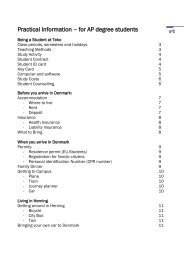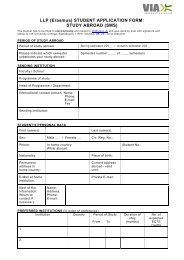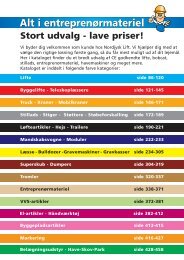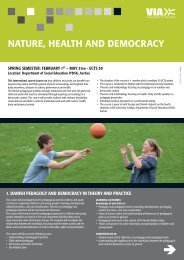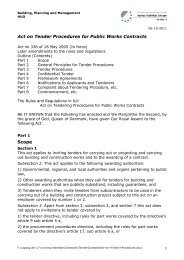Semester Syllabus 1st semester - VIA University College
Semester Syllabus 1st semester - VIA University College
Semester Syllabus 1st semester - VIA University College
Create successful ePaper yourself
Turn your PDF publications into a flip-book with our unique Google optimized e-Paper software.
1 st <strong>semester</strong> syllabus – A2014Architectural Technology and Construction Management (ATCM)<strong>VIA</strong> <strong>University</strong> <strong>College</strong>Main subject:<strong>1st</strong> <strong>semester</strong> – Building Design (BDS) including:1 st <strong>semester</strong> – Information Technology (BDS/IT)Duration - 3 ECTS creditsLearning aimsKnowledge:Acquire knowledge about the fundamental principles used for communication within DigitalConstruction.Skills (mono-disciplinary aims):Develop sketching and communication skills, including the use of IT.ContentsThe use of SketchUp as a sketching tool and for the solving of complex construction details,including: Basic understanding of the principles used in 3-D modelling Import of external files for further drawingImport of external files to be used as an inspiration and documentation in the designprocessUsing ‘groups’ and ‘components’ in combination with ‘Outliner’Setting up scenesAnimating models with the purpose of understanding construction progressionUsing imported external files in a combination with scenes in order to document the appliedconstruction principlesSetting up construction model posters in LayOutThe use of Revit Architecture will be introduced and applied in the Design Phase: Students will work on a simplified 3D model, primarily based on ”standard” components Extracts of sections and details will be elaborated in detail in relation to the given project The necessary plans and facades required for the given project will be produced Sections, details and plans will be supplied with the necessary 2D details needed whenusing Revit’s Drafting tool ‘Legends’ features will be added Extracts of various forms, including lists of drawings Sets of extracts compiled for the use of ”manual” cost calculations Each student in the group elaborates their own 3D model of the group’s project in Revit The establishment of personal Detail Component Familiespage 21 of 36




