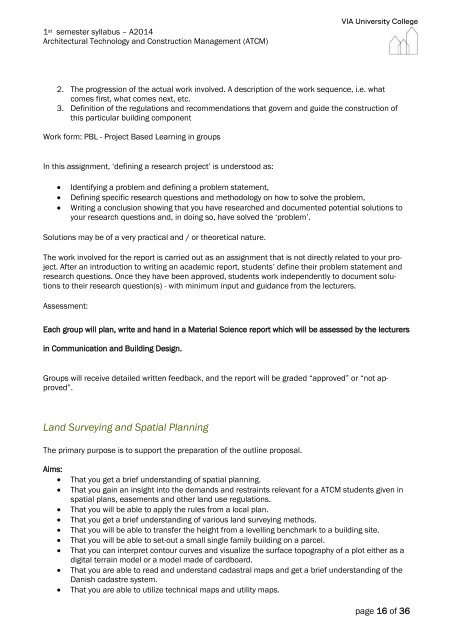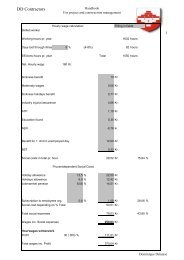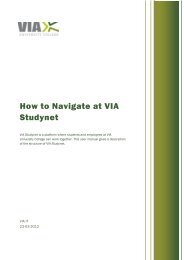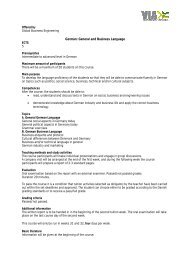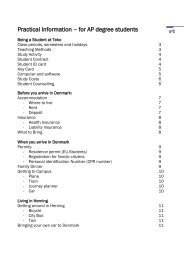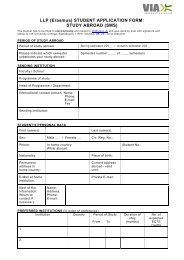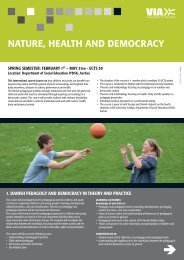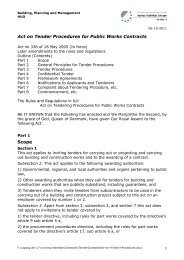Semester Syllabus 1st semester - VIA University College
Semester Syllabus 1st semester - VIA University College
Semester Syllabus 1st semester - VIA University College
You also want an ePaper? Increase the reach of your titles
YUMPU automatically turns print PDFs into web optimized ePapers that Google loves.
1 st <strong>semester</strong> syllabus – A2014Architectural Technology and Construction Management (ATCM)<strong>VIA</strong> <strong>University</strong> <strong>College</strong>2. The progression of the actual work involved. A description of the work sequence, i.e. whatcomes first, what comes next, etc.3. Definition of the regulations and recommendations that govern and guide the construction ofthis particular building componentWork form: PBL - Project Based Learning in groupsIn this assignment, ‘defining a research project’ is understood as:Identifying a problem and defining a problem statement,Defining specific research questions and methodology on how to solve the problem,Writing a conclusion showing that you have researched and documented potential solutions toyour research questions and, in doing so, have solved the ‘problem’.Solutions may be of a very practical and / or theoretical nature.The work involved for the report is carried out as an assignment that is not directly related to your project.After an introduction to writing an academic report, students’ define their problem statement andresearch questions. Once they have been approved, students work independently to document solutionsto their research question(s) - with minimum input and guidance from the lecturers.Assessment:Each group will plan, write and hand in a Material Science report which will be assessed by the lecturersin Communication and Building Design.Groups will receive detailed written feedback, and the report will be graded “approved” or “not approved”.Land Surveying and Spatial PlanningThe primary purpose is to support the preparation of the outline proposal.Aims:That you get a brief understanding of spatial planning.That you gain an insight into the demands and restraints relevant for a ATCM students given inspatial plans, easements and other land use regulations.That you will be able to apply the rules from a local plan.That you get a brief understanding of various land surveying methods.That you will be able to transfer the height from a levelling benchmark to a building site.That you will be able to set-out a small single family building on a parcel.That you can interpret contour curves and visualize the surface topography of a plot either as adigital terrain model or a model made of cardboard.That you are able to read and understand cadastral maps and get a brief understanding of theDanish cadastre system.That you are able to utilize technical maps and utility maps.page 16 of 36


