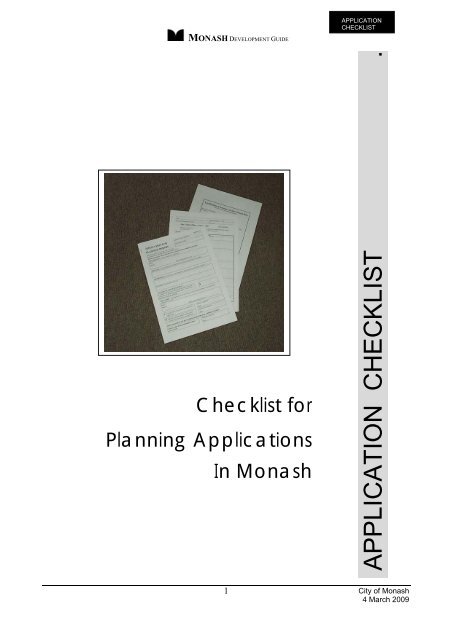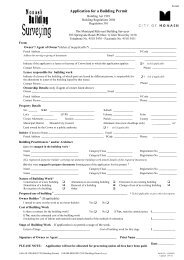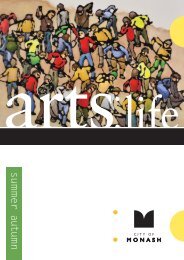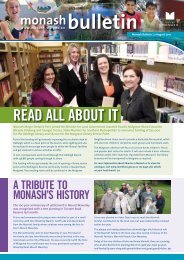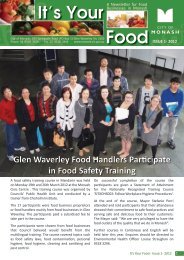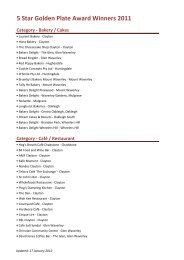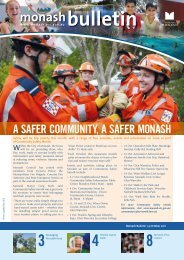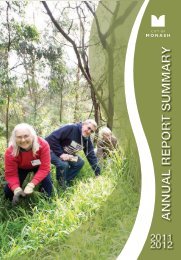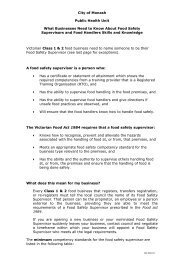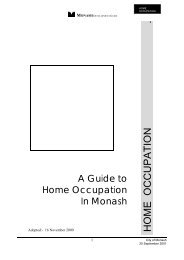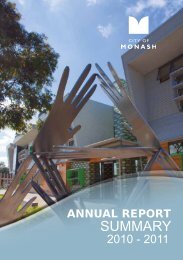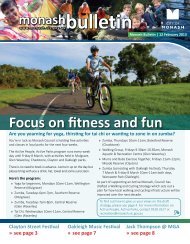Checklist for Planning Applications - City of Monash
Checklist for Planning Applications - City of Monash
Checklist for Planning Applications - City of Monash
You also want an ePaper? Increase the reach of your titles
YUMPU automatically turns print PDFs into web optimized ePapers that Google loves.
APPLICATIONCHECKLISTMONASH DEVELOPMENT GUIDE<strong>Checklist</strong> <strong>for</strong><strong>Planning</strong> <strong>Applications</strong>In <strong>Monash</strong>APPLICATION CHECKLIST .1<strong>City</strong> <strong>of</strong> <strong>Monash</strong>4 March 2009
APPLICATIONCHECKLISTMONASH DEVELOPMENT GUIDEAn application <strong>for</strong> <strong>Planning</strong> Permit lodged with Council must be accompanied by adequatein<strong>for</strong>mation to enable its assessment in compliance with the provisions <strong>of</strong> the <strong>Monash</strong> <strong>Planning</strong>Scheme.This <strong>Checklist</strong> has been prepared to give guidance to applicants so that the correct in<strong>for</strong>mation isprovided with the application and processing delays are minimised.ALL APPLICATIONS; Completed application <strong>for</strong>m The prescribed application fee – see Schedule <strong>of</strong> Fees Full copy <strong>of</strong> Title showing all boundaries/easements/covenants on the land Notification fee (if applicable)CHANGE OF USE APPLICATIONS;All change <strong>of</strong> use applications (where there are to be no new buildings or works) mustaccompanied by the following:three sets <strong>of</strong> plans at a scale <strong>of</strong> 1:100 showing the layout <strong>of</strong> the site, internal details <strong>of</strong>the building/s, car parking areas, etc..full details <strong>of</strong> the existing usethe purpose <strong>of</strong> the use and the types <strong>of</strong> activities which will be carried outhours <strong>of</strong> operationnumber <strong>of</strong> practitioners/staffany special requirements including equipment, materials, delivery timesnumber <strong>of</strong> seats (<strong>for</strong> restaurants)car parking study and justification to waive parking (if applicable)likely affects <strong>of</strong> the use on the adjoining neighbourhood including:* air-borne emissions* emissions to land and water* noise levels* traffic* hours <strong>of</strong> delivery and dispatch* light spill, solar access or glare* hours <strong>of</strong> operationIf an industry or warehouse is proposed:the type and quantity <strong>of</strong> goods to be stored, processed or producedwhether a Works Approval or Waste Discharge Licence is required from theEnvironment Protection Authoritywhether a licence under the Dangerous Goods Act 1985 is required2<strong>City</strong> <strong>of</strong> <strong>Monash</strong>4 March 2009
APPLICATIONCHECKLISTMONASH DEVELOPMENT GUIDEBUILDING AND WORKS APPLICATIONS;All applications must be accompanied by three (3) sets <strong>of</strong> plans. Plans must be drawn to a metricscale <strong>of</strong> 1:100 and clearly show:the boundaries and dimensions <strong>of</strong> the sitesetbacks to all boundariessite coveragehard surface area (includes all paved areas)areas to be landscapeddimensions <strong>of</strong> all buildingsdriveways and car parking areas/visitor spaces in accordance with Council Engineeringtemplatesall proposed footpaths and paved areasnatural ground levels (if land is located within an SBO or LSIO levels must be toAustralian Height datum (AHD))finished floor levels (if land is located within an SBO or LSIO levels must be to AHD)internal layout <strong>of</strong> existing buildingexisting vegetation to be retained/removedlocation <strong>of</strong> buildings on adjoining propertiesfeatures on the road reserve (pits/poles/street trees/drains)external storage and waste treatment areasareas not required <strong>for</strong> immediate useElevations to a scale <strong>of</strong> not less than 1:100 which indicates:floor to ceiling heightsoverall building heightsbuilding materials, colours and finishesproposed excavation worksSite analysis and descriptive statement pursuant to Clause 19 <strong>of</strong> the <strong>Monash</strong> <strong>Planning</strong>Scheme.An indication/evidence <strong>of</strong> the likelihood <strong>of</strong> obtaining ‘Use <strong>of</strong> easement’ approval fromthe appropriate authorities and Council’s Engineering Division (if building over aneasement)3<strong>City</strong> <strong>of</strong> <strong>Monash</strong>4 March 2009
APPLICATIONCHECKLISTMONASH DEVELOPMENT GUIDEAPPLICATIONS FOR SUBDIVISION Completed application <strong>for</strong>m (<strong>for</strong> <strong>Planning</strong> Permit application) Completed Form 1 (<strong>for</strong> certification application) Full copy <strong>of</strong> Title showing all boundaries/easements/covenants on the land The prescribed application fee – see Schedule <strong>of</strong> Fees Two (2) copies <strong>of</strong> Plan <strong>of</strong> Subdivision (heavy weight) Eight (8) copies <strong>of</strong> the Plan <strong>of</strong> Subdivision (paper - A4 or A3)SIGNAGE APPLICATIONS;All applications must be accompanied by three (3) sets <strong>of</strong> plans. Plans must be drawn to a metricscale and clearly show:the location <strong>of</strong> the proposed signage on the property/premises - setbacksmust be indicatedElevations shown from natural ground level:dimensions <strong>of</strong> the sign, including the height <strong>of</strong> lettersadvertisement message/smethod <strong>of</strong> illumination (if applicable)colours <strong>of</strong> sign & letteringall existing signage on site to be retainedOTHER INFORMATION (IF APPLICABLE);A written submission detailing how the proposal relates to the purpose <strong>of</strong> the zoneFor works within a Public Use Zone, Public Park and Recreation Zone and PublicConservation and Resource Zone an application must be accompanied with writtenconsent from the relevant public land manager that the public land manager consentsgenerally or conditionally to the proposal.NOTE:-The in<strong>for</strong>mation is required as part <strong>of</strong> the process to assess the application andcompliance with this checklist does not necessarily mean that the proposal will beapproved.Failure to provide all <strong>of</strong> the in<strong>for</strong>mation required will result in either:• Return <strong>of</strong> all documents requiring re-submission with all in<strong>for</strong>mation, or• Delayed processing <strong>of</strong> the application.Further in<strong>for</strong>mation may still be requested pursuant to Section 54 <strong>of</strong> the <strong>Planning</strong> &Environment Act 1987.4<strong>City</strong> <strong>of</strong> <strong>Monash</strong>4 March 2009


