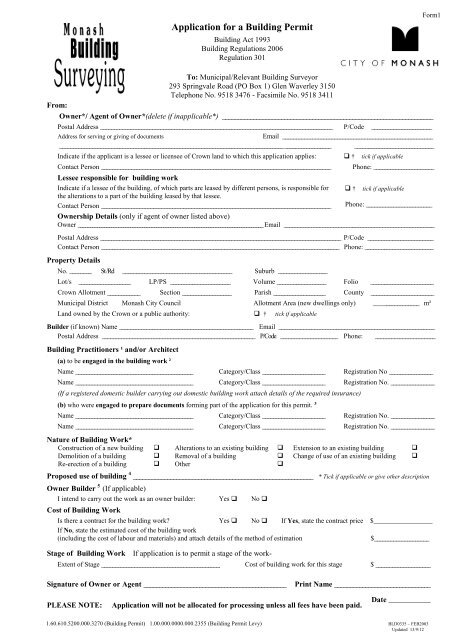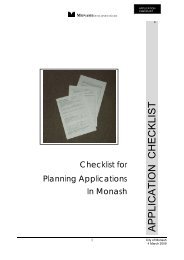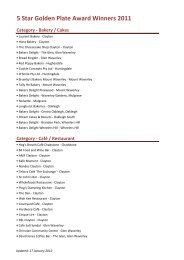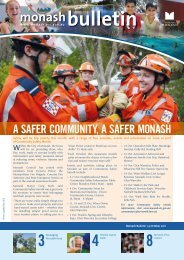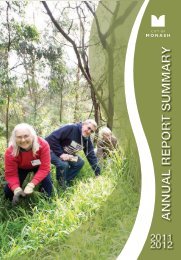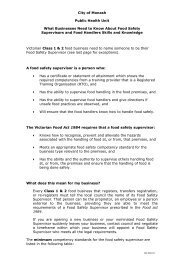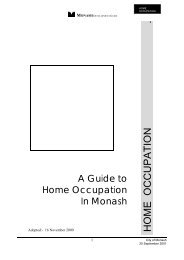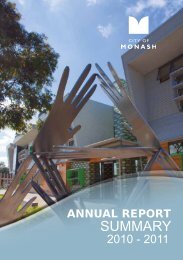BLD0335 - Building Permit Application form - City of Monash
BLD0335 - Building Permit Application form - City of Monash
BLD0335 - Building Permit Application form - City of Monash
You also want an ePaper? Increase the reach of your titles
YUMPU automatically turns print PDFs into web optimized ePapers that Google loves.
<strong>Application</strong> for a <strong>Building</strong> <strong>Permit</strong><strong>Building</strong> Act 1993<strong>Building</strong> Regulations 2006Regulation 301Form1To: Municipal/Relevant <strong>Building</strong> Surveyor293 Springvale Road (PO Box 1) Glen Waverley 3150Telephone No. 9518 3476 - Facsimile No. 9518 3411From:Owner*/ Agent <strong>of</strong> Owner*(delete if inapplicable*) ____________________________________________________________________Postal Address _____________________________________________________________________________________ P/Code ______________________Address for serving or giving <strong>of</strong> documentsEmail _______________________________________________________________________________________________________________________________________________________________________________________Indicate if the applicant is a lessee or licensee <strong>of</strong> Crown land to which this application applies: † tick if applicableContact Person ____________________________________________________________________________________Phone: ______________________Lessee responsible for building workIndicate if a lessee <strong>of</strong> the building, <strong>of</strong> which parts are leased by different persons, is responsible for † tick if applicablethe alterations to a part <strong>of</strong> the building leased by that lessee.Contact Person ____________________________________________________________________________________ Phone: ________________________Ownership Details (only if agent <strong>of</strong> owner listed above)Owner ______________________________________________________________________________ Email _______________________________________________________Postal Address ________________________________________________________________________________________ P/Code ________________________Contact Person _______________________________________________________________________________________ Phone: _________________________Property DetailsNo. ________ St /Rd ________________________________________ Suburb __________________Lot/s ___________________ LP/PS ______________________ Volume __________________ Folio _______________________Crown Allotment ____________ Section __________________ Parish ___________________ County _______________________Municipal District <strong>Monash</strong> <strong>City</strong> Council Allotment Area (new dwellings only) ________________ m²Land owned by the Crown or a public authority: † tick if applicableBuilder (if known) Name _________________________________________________ Email _________________________________________________________Postal Address ________________________________________________________ P/Code _____________________ Phone: ______________________<strong>Building</strong> Practitioners ¹ and/or Architect_(a) to be engaged in the building work ²Name ___________________________________________ Category/Class _______________________ Registration No ________________Name ___________________________________________ Category/Class _______________________ Registration No. ________________(If a registered domestic builder carrying out domestic building work attach details <strong>of</strong> the required insurance)(b) who were engaged to prepare documents <strong>form</strong>ing part <strong>of</strong> the application for this permit. ³Name ___________________________________________ Category/Class _______________________ Registration No. ________________Name ___________________________________________ Category/Class _______________________ Registration No. ________________Nature <strong>of</strong> <strong>Building</strong> Work*Construction <strong>of</strong> a new building Alterations to an existing building Extension to an existing building Demolition <strong>of</strong> a building Removal <strong>of</strong> a building Change <strong>of</strong> use <strong>of</strong> an existing building Re-erection <strong>of</strong> a building Other Proposed use <strong>of</strong> building 4 __________________________________________________________ * Tick if applicable or give other descriptionOwner Builder 5 (If applicable)I intend to carry out the work as an owner builder: Yes No Cost <strong>of</strong> <strong>Building</strong> WorkIs there a contract for the building work? Yes No If Yes, state the contract price $_________________If No, state the estimated cost <strong>of</strong> the building work(including the cost <strong>of</strong> labour and materials) and attach details <strong>of</strong> the method <strong>of</strong> estimation$____________________Stage <strong>of</strong> <strong>Building</strong> Work If application is to permit a stage <strong>of</strong> the work-Extent <strong>of</strong> Stage ____________________________________________ Cost <strong>of</strong> building work for this stage $ ____________________Signature <strong>of</strong> Owner or Agent ______________________________________________Print Name _______________________________PLEASE NOTE:<strong>Application</strong> will not be allocated for processing unless all fees have been paid.Date ___________1.60.610.5200.000.3270 (<strong>Building</strong> <strong>Permit</strong>) 1.00.000.0000.000.2355 (<strong>Building</strong> <strong>Permit</strong> Levy)<strong>BLD0335</strong> – FEB2003Updated 13/9/12
2<strong>Building</strong> <strong>Permit</strong> <strong>Application</strong> NotesNote 1<strong>Building</strong> Practitioner means-(a) a building surveyor; or(b) a building inspector; or(c) a quantity surveyor; or(d) an engineer engaged in the building industry; or(e) a draftsperson who carries on a business <strong>of</strong> preparing plans for building work or preparingdocumentation relating to permits and permit applications; or(f) a builder including a domestic builder, or(g) a person who erects or supervises the erection <strong>of</strong> prescribed temporary structures; or(h) a person responsible for a building project or any stage <strong>of</strong> a building project and whobelongs to a class <strong>of</strong> people prescribed to be building practitionersbutdoes not include-(i) an architect; or(j) a person (other than a domestic builder) who does not carry on the business <strong>of</strong> building.Note 2Note 3Note 4Note 5Include building practitioners with continuing involvement in the building work.Include only building practitioners with no further involvement in the building work.The use <strong>of</strong> the building may also be subject to additional requirements under other legislationsuch as the Liquor Control Re<strong>form</strong> Act 1998 and the Dangerous Goods Act 1985.If an owner-builder, there are restrictions on the sale <strong>of</strong> the building under Section 137B <strong>of</strong> the<strong>Building</strong> Act 1993. Section 137B prohibits an owner-builder from selling a building on whichdomestic building work has been carried out within 6.5 years from the completion <strong>of</strong> the relevantbuilding work unless they have satisfied certain requirements including obtaining compulsoryinsurance. The <strong>Building</strong> Commission maintains a current list <strong>of</strong> domestic insurance providers.


